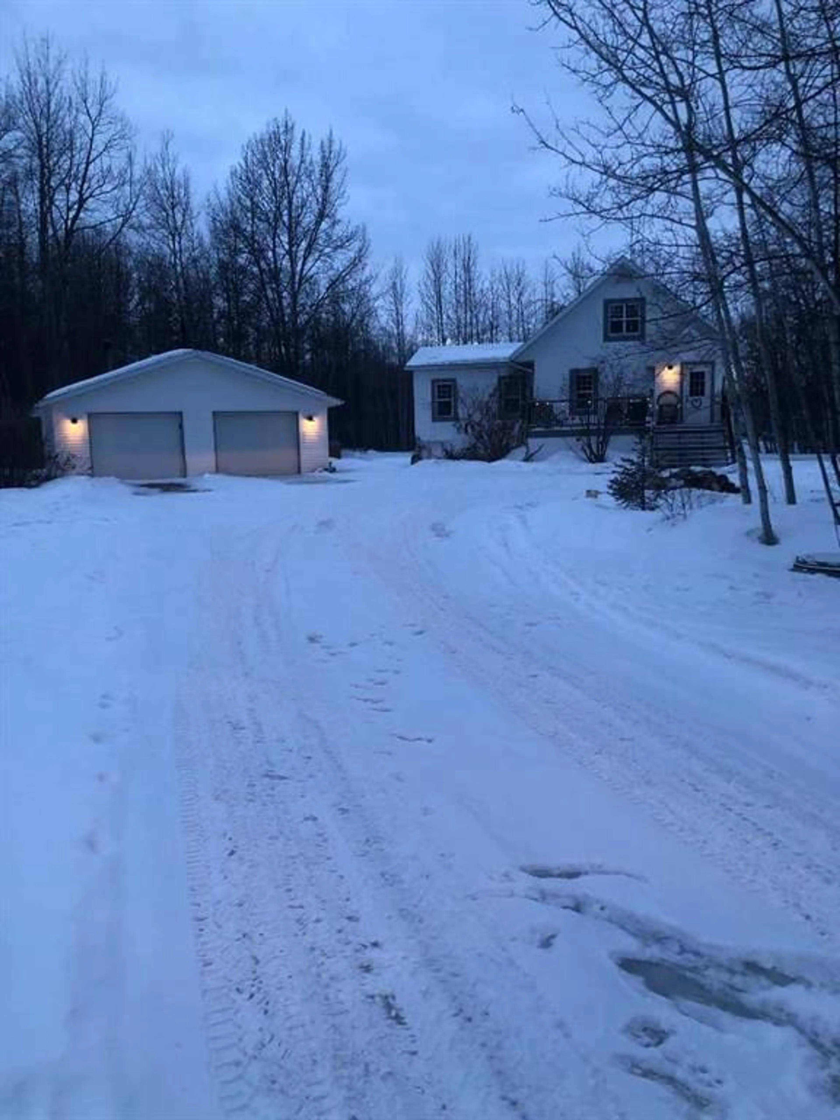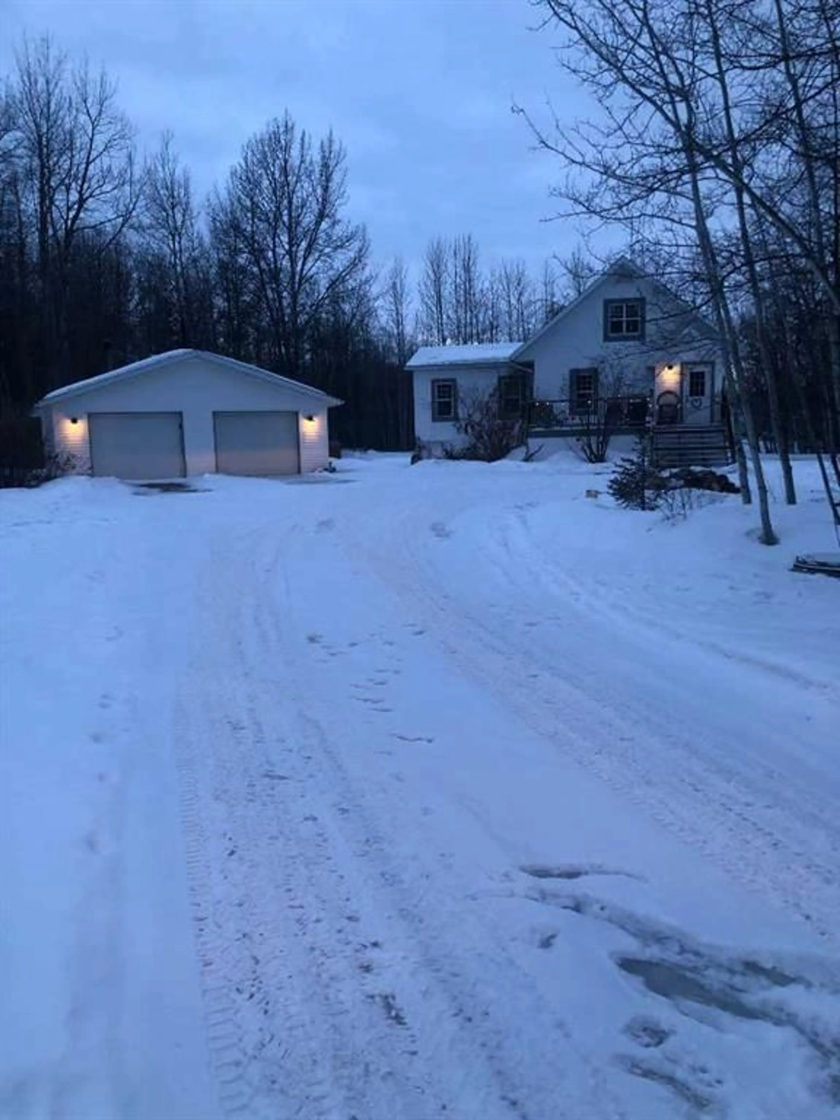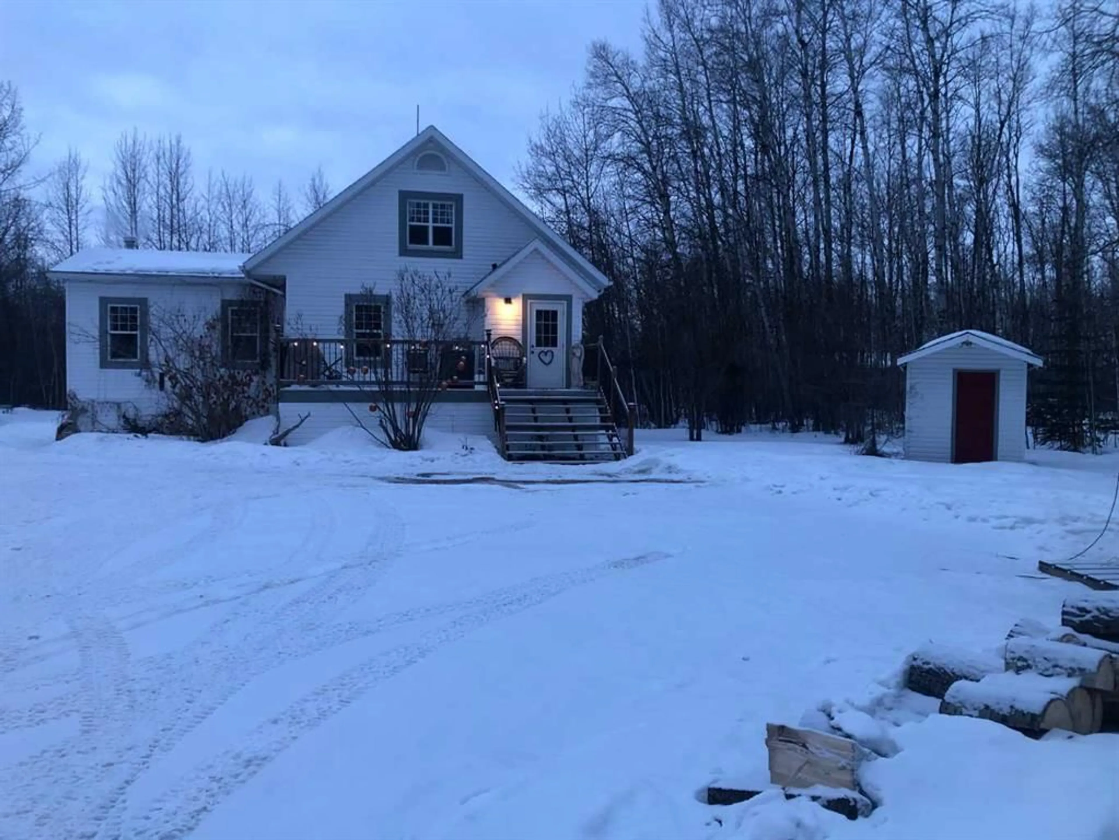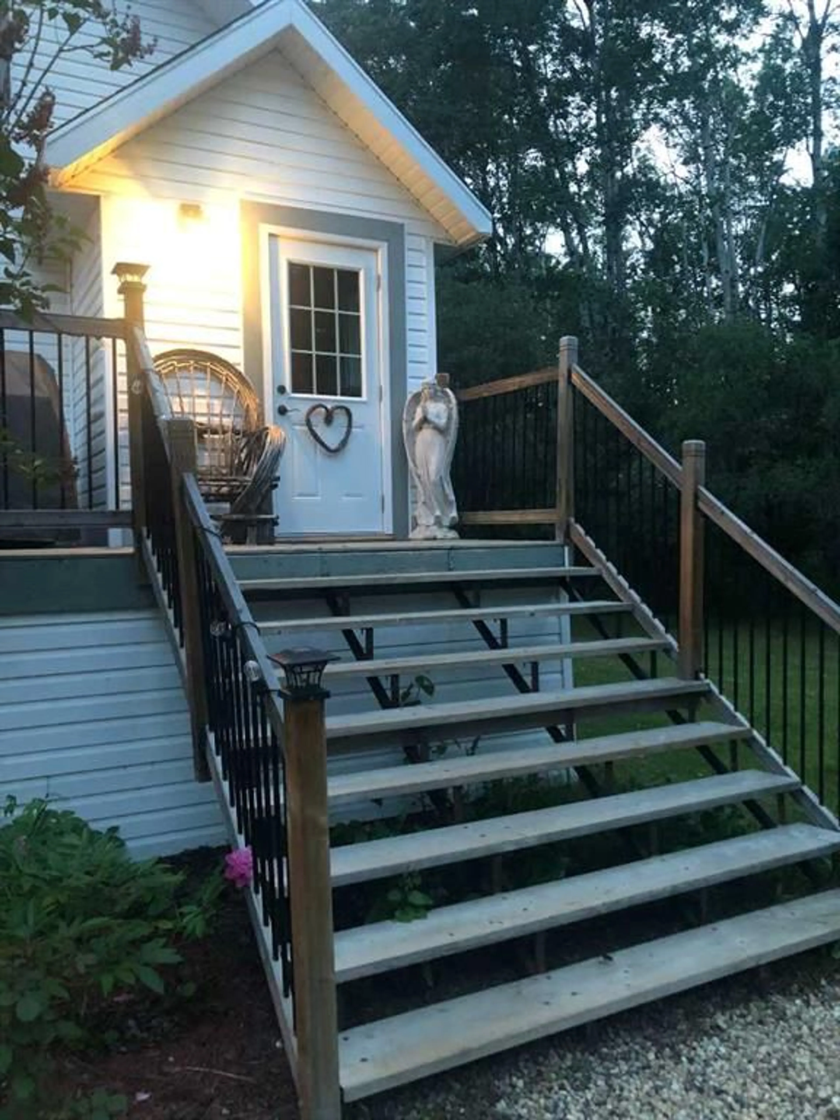6354 700 Township #4A, Grovedale, Alberta T0H 1X0
Contact us about this property
Highlights
Estimated ValueThis is the price Wahi expects this property to sell for.
The calculation is powered by our Instant Home Value Estimate, which uses current market and property price trends to estimate your home’s value with a 90% accuracy rate.Not available
Price/Sqft$369/sqft
Est. Mortgage$2,362/mo
Tax Amount (2024)$2,489/yr
Days On Market60 days
Description
Escape the hustle and bustle of city life and enjoy peace and tranquility with this beautiful 5-bedroom, 2.5-bathroom home nestled on a quiet 1.55-acre property in Grovedale, only 15 Minutes from Grande Prairie. The serene, treed surroundings offer the perfect backdrop for relaxation and outdoor enjoyment. Entering your new home you will appreciate the hardwood boasted on the main floor, infloor heat as well as updated high efficiency furnace with UV filtration system. Kitchen has updated stainless steel appliances, including must have gas stove, adequate counter + cabinet space. Dining room is massive allowing for a table of any shape or size for all occasions. Off the dining is a sunroom, or could be converted into a mudroom like entrance. Remainder of main floor is made up of large full bathroom with claw soaker tube, and master bedroom with vaulted ceilings , walk in closet and full en-suite. Heading up stairs you will be pleased with with two large bedrooms. IICF foundation basement is a fully finished walk-out basement that provides living room, two bedrooms, laundry room, and a half bathroom. One bedroom has plumbing behind the wall for future kitchen/suite or wet bar. Detached double car garage has concrete floor, wood stove, office attached and hot tub just outside great for unwinding after a long day. Yard is nicely treed, with firepit area wonderful for entertaining, and shed with power. Shingles where done in 2023! Booking your viewing today of this affordable acreage with all the bells and whistles!
Property Details
Interior
Features
Main Floor
Bedroom - Primary
10`3" x 17`10"3pc Ensuite bath
6`8" x 7`5"4pc Bathroom
6`4" x 8`4"Exterior
Features
Property History
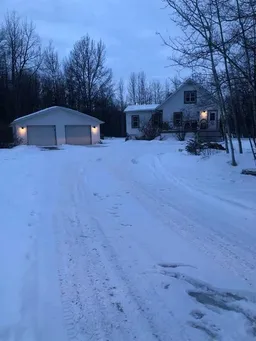 27
27
