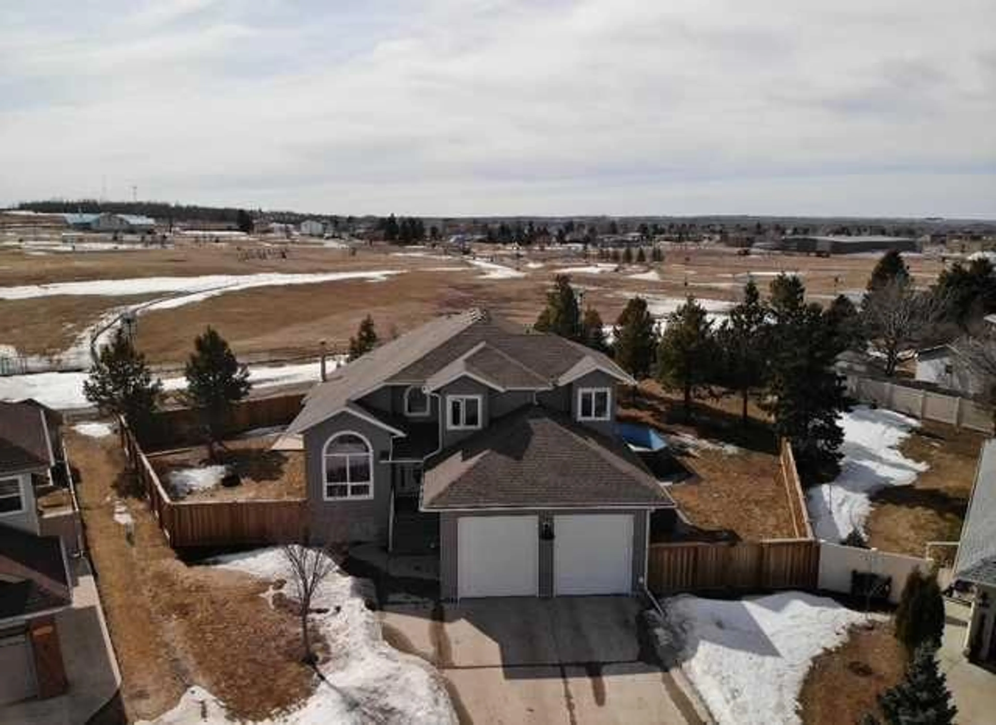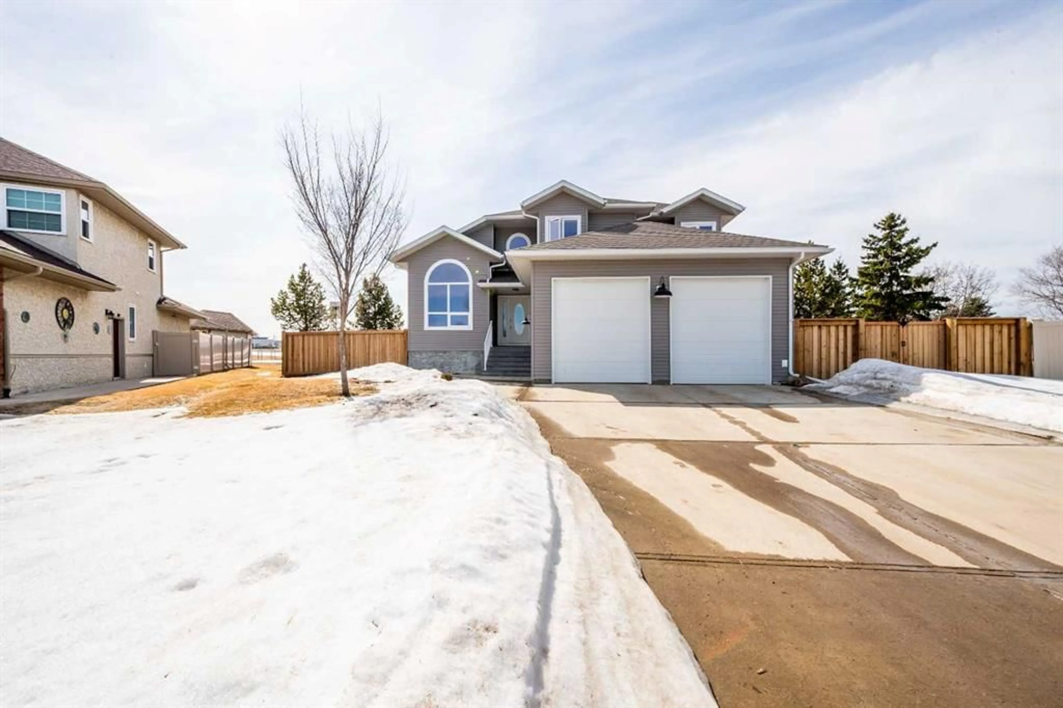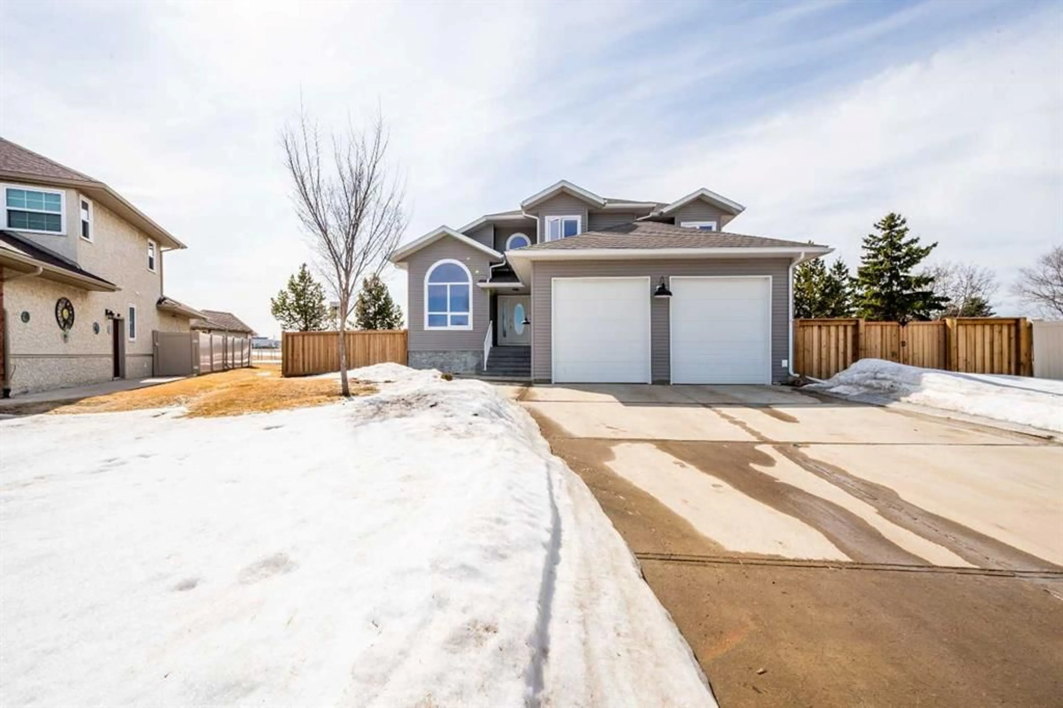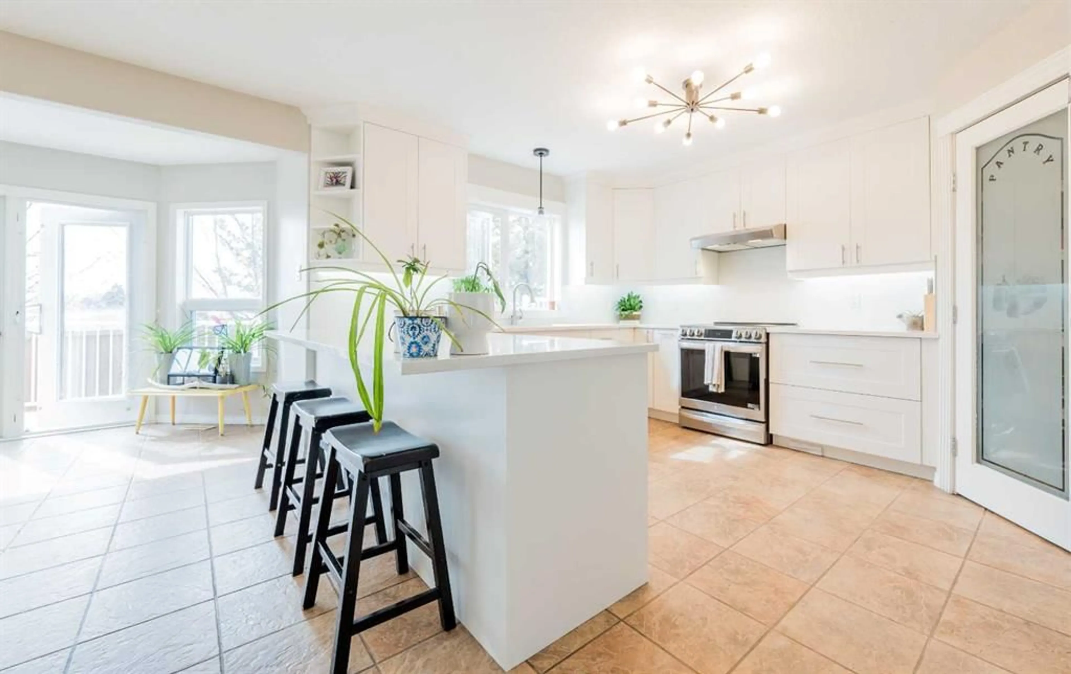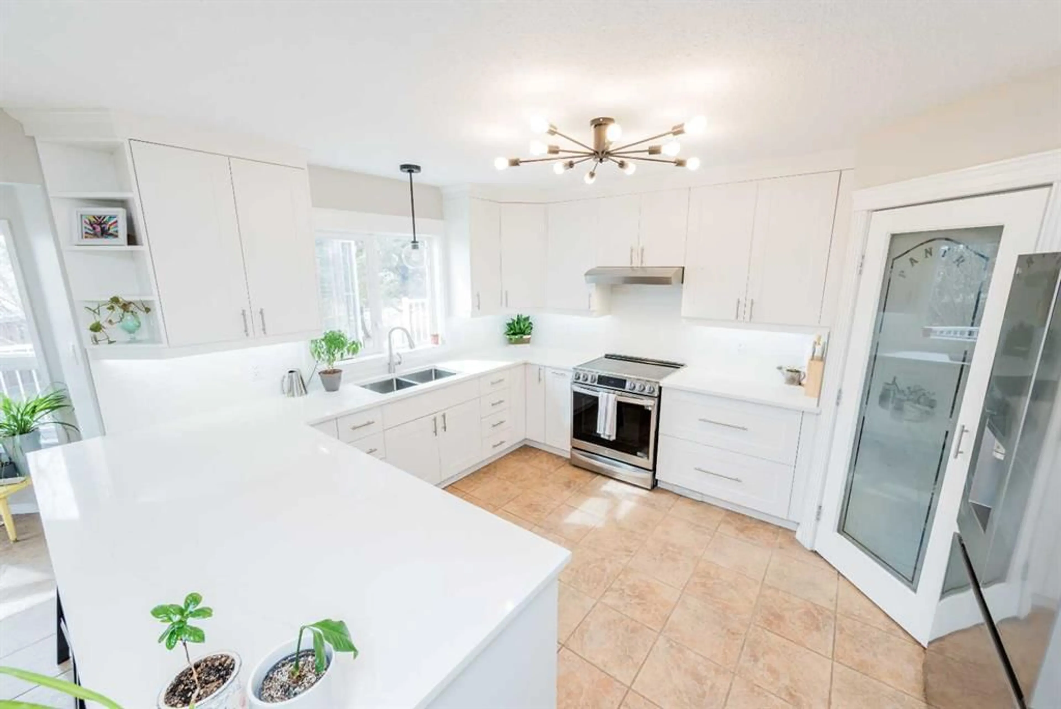5512 43 St, Valleyview, Alberta T0H 3N0
Contact us about this property
Highlights
Estimated valueThis is the price Wahi expects this property to sell for.
The calculation is powered by our Instant Home Value Estimate, which uses current market and property price trends to estimate your home’s value with a 90% accuracy rate.Not available
Price/Sqft$204/sqft
Monthly cost
Open Calculator
Description
Welcome to your dream home in Valleyview backing onto a school and paved trails in an upscale executive neighbourhood. This stunning residence has over 2,400 sq ft of living space on a spacious, irregularly shaped lot adorned with mature trees, offering the potential for 6+ bedrooms. The home has undergone extensive upgrades, featuring a custom white kitchen with quartz countertops and upgraded appliances, elegant flooring, fresh paint, and a cozy wood fireplace. The main floor also includes a laundry room, an office, and a formal dining space. This home has NEW windows, soffits, eavestroughs, shingles, a deck & railing, concrete skirting, and a brick patio. This property features an oversized heated garage with 10ft double doors and an elaborate deck that surrounds the house, providing a serene view of the unique yard, which is completely private with no rear neighbors and includes a large shed. The expansive primary bedroom is a true retreat, complete with a luxurious 5-piece ensuite and a three-sided gas fireplace, while the upper level boasts hardwood flooring, three additional bedrooms, and a full bath. The fully developed basement offers ample storage, two generously sized bedrooms, a den, a family room, and an additional bathroom, making this home perfect for families of all sizes. Don’t miss the opportunity to make this exceptional property your own!
Property Details
Interior
Features
Second Floor
Bedroom - Primary
12`0" x 14`0"Bedroom
10`0" x 12`0"Bedroom
10`0" x 12`0"4pc Ensuite bath
6`0" x 8`0"Exterior
Features
Parking
Garage spaces 2
Garage type -
Other parking spaces 2
Total parking spaces 4
Property History
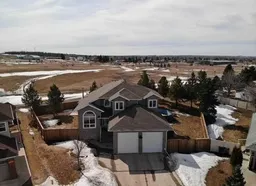 32
32
