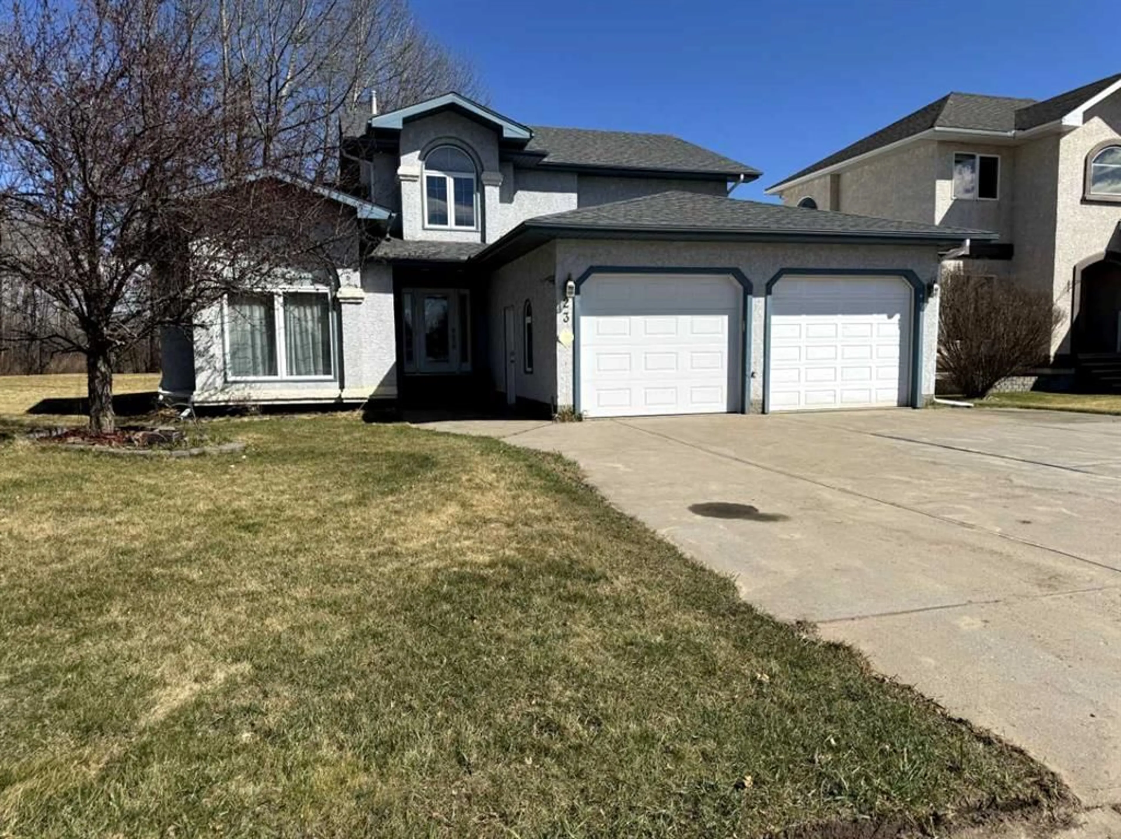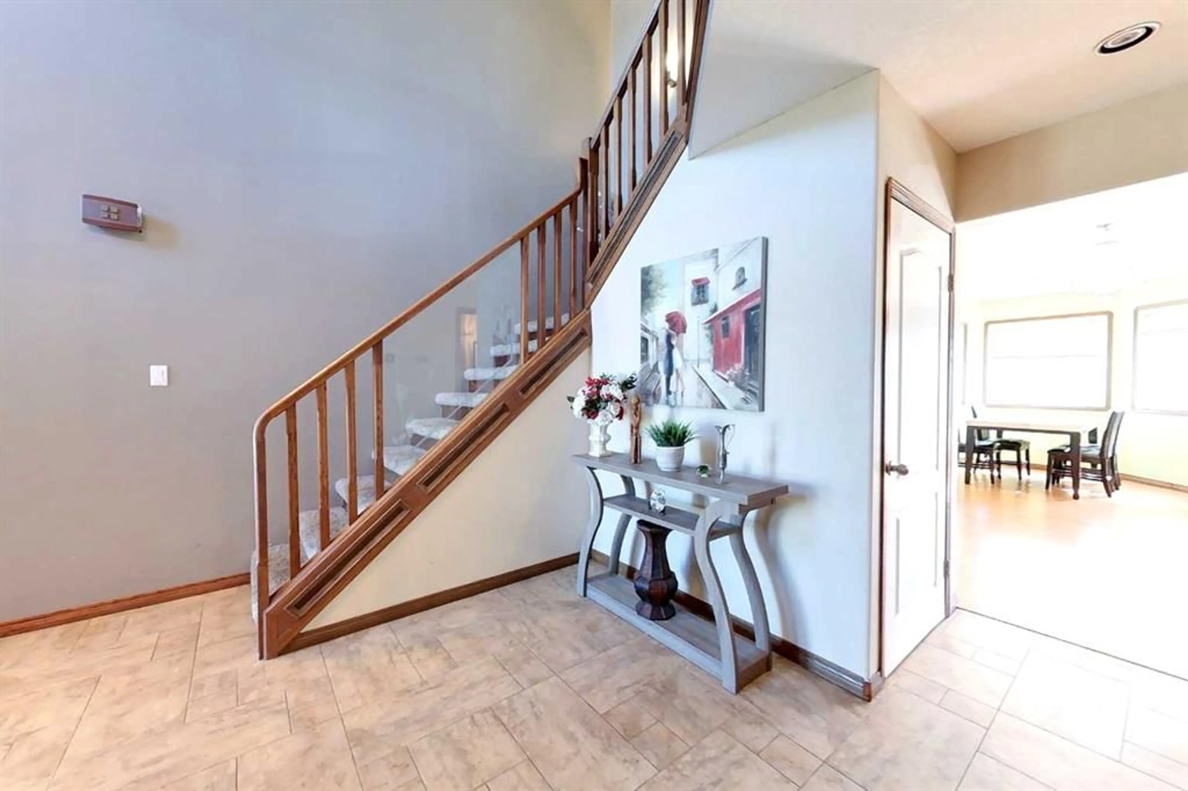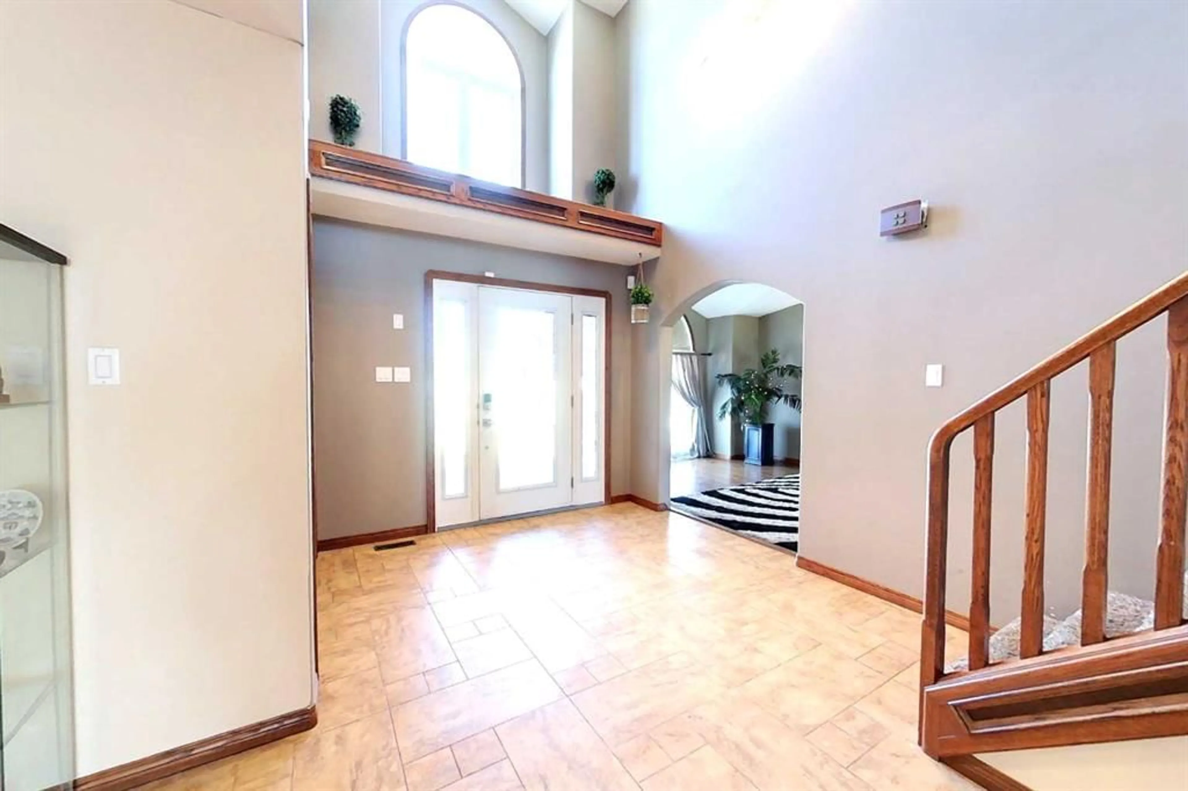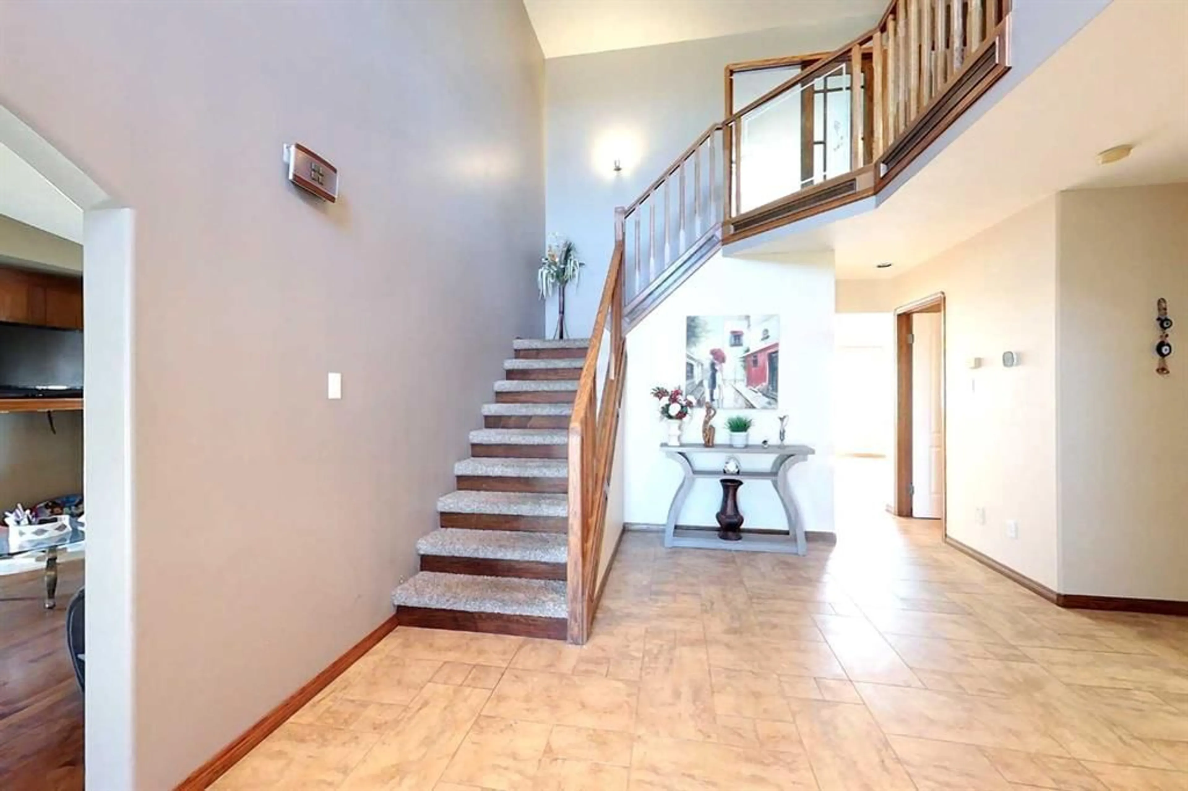23 Springwood Dr, Slave Lake, Alberta T0G2A2
Contact us about this property
Highlights
Estimated valueThis is the price Wahi expects this property to sell for.
The calculation is powered by our Instant Home Value Estimate, which uses current market and property price trends to estimate your home’s value with a 90% accuracy rate.Not available
Price/Sqft$212/sqft
Monthly cost
Open Calculator
Description
FANTASTIC SUBDIVISION for this executive 2 storey home, backing onto the Creek. Home is 2,591.89 sq ft plus a fully finished basement that features the 4th bedroom, a 3pc bath and a perfectly outfitted games room complete with the pool table & accessories. Going upstairs to the Main floor is a huge spacious entry way with an Amazing Front Door that speaks to the curb appeal! Main Floor laundry, a bedroom that could easily be a main floor office/workroom, 2pc bath, a sparkling white kitchen with stainless steel appliances, with a breakfast nook and family room. Also there is a formal dining area/living room complete this main floor. Upstairs you find the the Master suite that features a 5pc bath with hisher sinks, a separate stand up shower and a jacuzzi tub plus 2 more bdrms & 4pc bath. Upgrades include- 2 furnaces Dec/24, HWT Dec/24, Flooring in kitchen & family room March/25, some cupboards & counter top Mar/25,cooktop, Apr/25 , fridge Apr/25, dishwasher & garburator, Apr/25, washer & dryer Apr/25. Outside you can't beat the yard that backs onto the green zone & fire pit area. Great family neighbourhood, yard & a stunning home!
Property Details
Interior
Features
Main Floor
Foyer
9`2" x 6`5"Living/Dining Room Combination
27`10" x 15`8"Kitchen
18`1" x 12`5"Dinette
9`10" x 5`11"Exterior
Features
Parking
Garage spaces 2
Garage type -
Other parking spaces 6
Total parking spaces 8
Property History
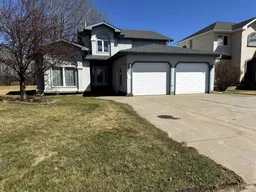 41
41
