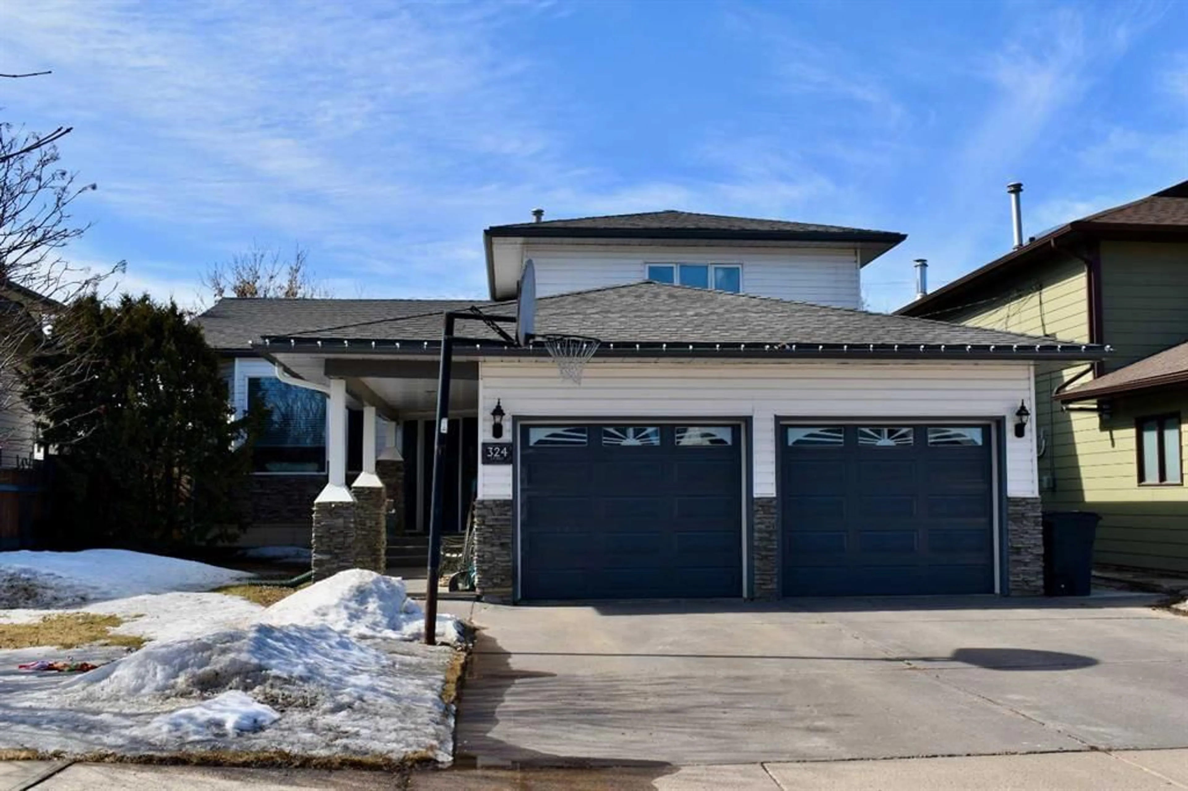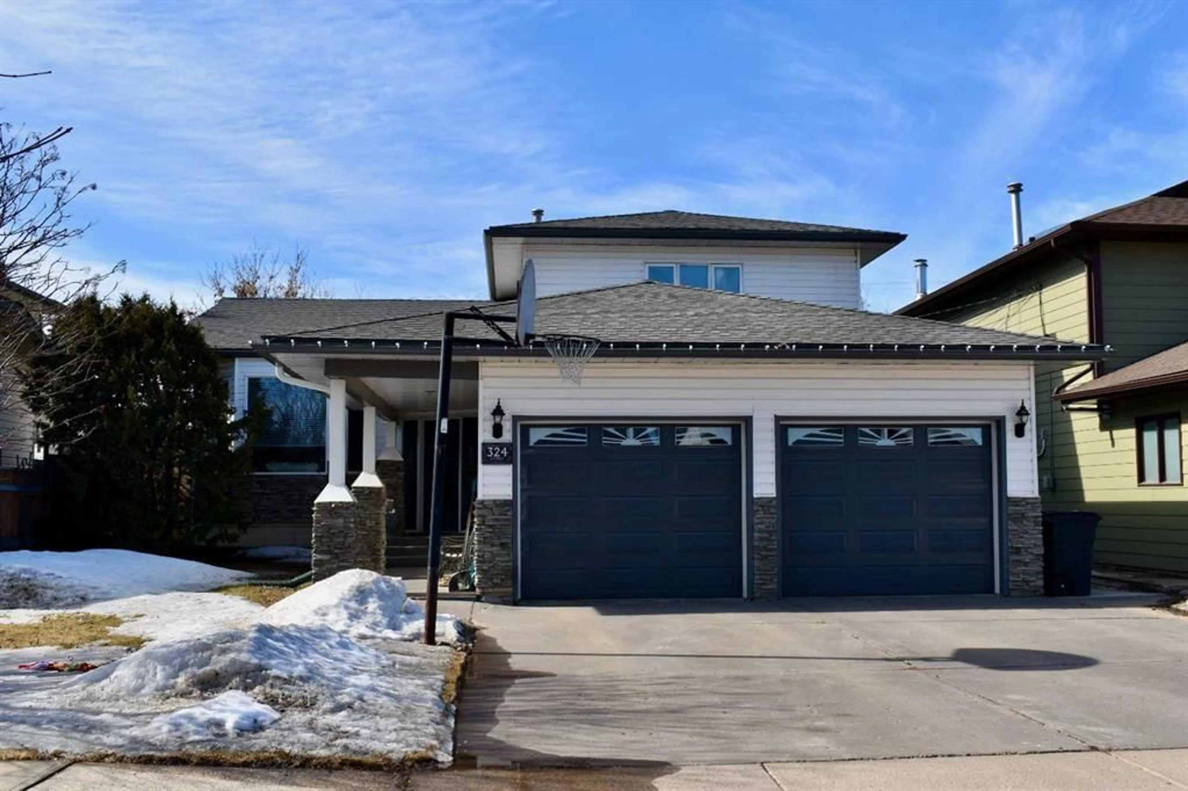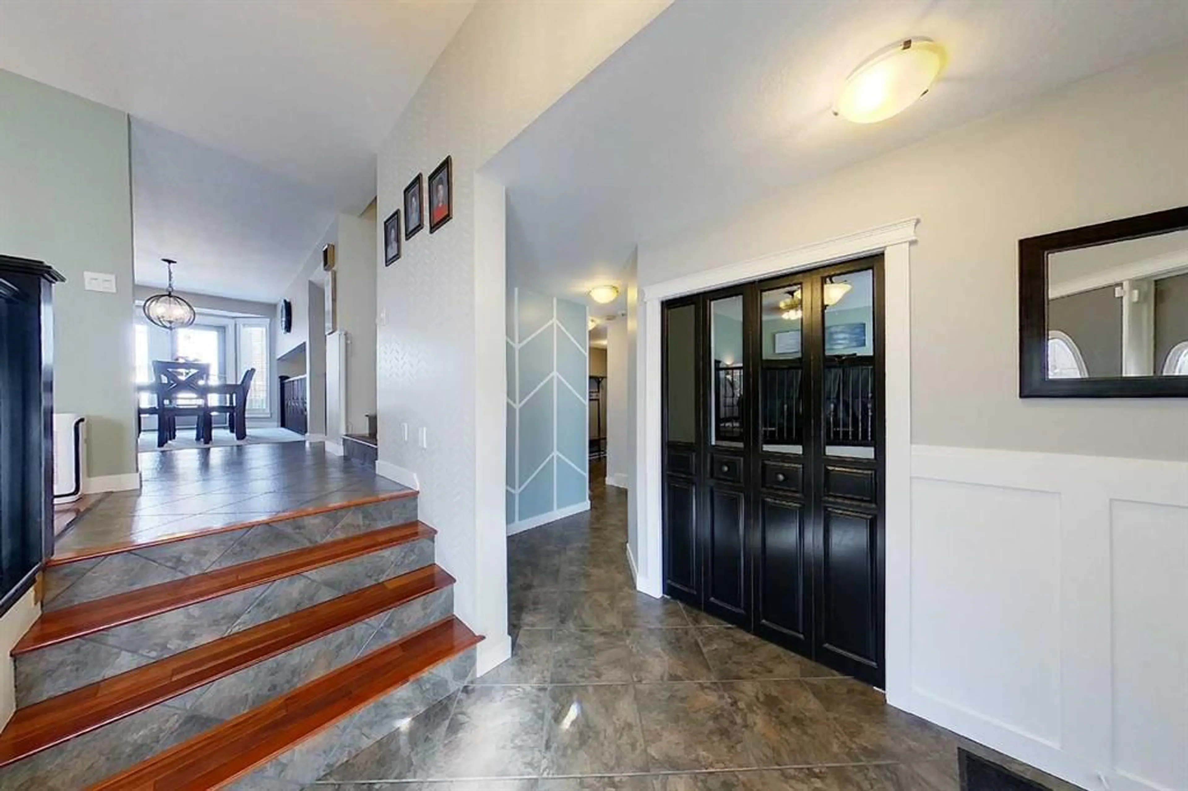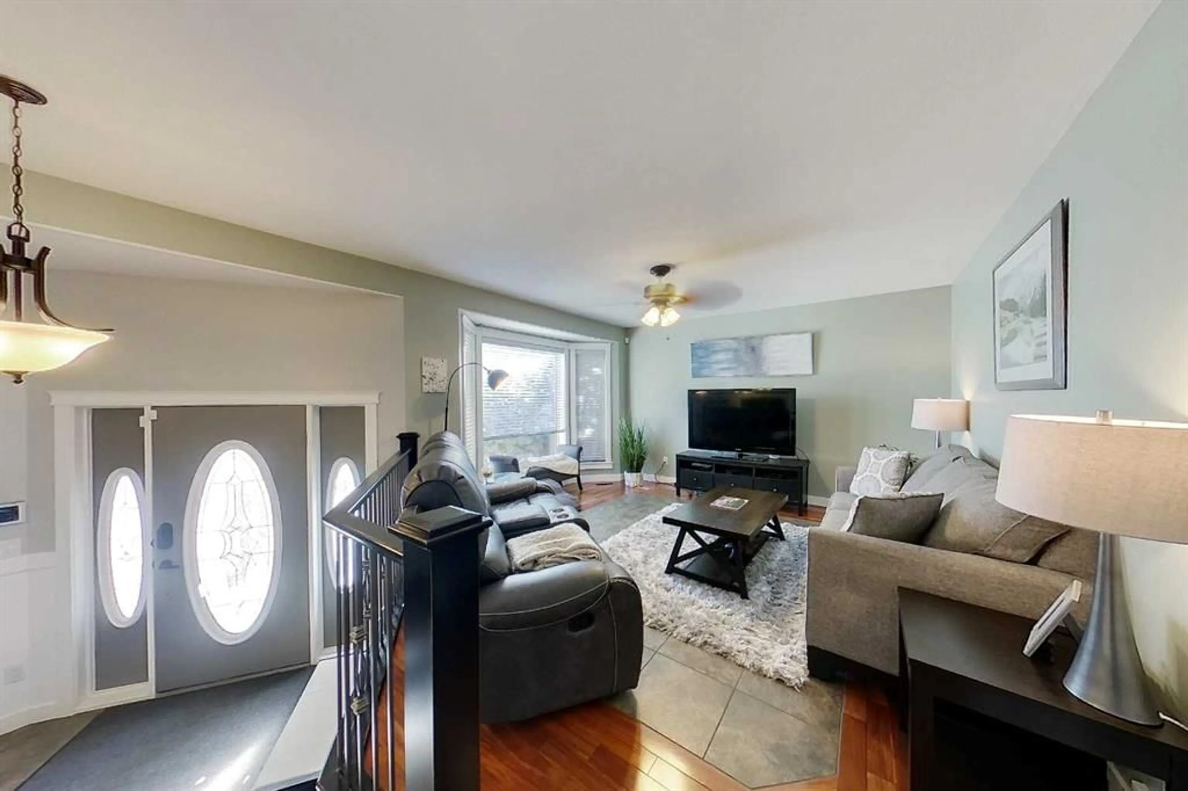324 3 St, Slave Lake, Alberta T0G2A2
Contact us about this property
Highlights
Estimated ValueThis is the price Wahi expects this property to sell for.
The calculation is powered by our Instant Home Value Estimate, which uses current market and property price trends to estimate your home’s value with a 90% accuracy rate.Not available
Price/Sqft$241/sqft
Est. Mortgage$2,254/mo
Tax Amount (2024)$5,046/yr
Days On Market43 days
Description
Welcome to the Home You’ve Been Dreaming Of! This stunning custom-built 4-level split is like new and nestled in one of Slave Lake’s most sought-after N.E. neighbourhoods. With 4 spacious bedrooms, 3 beautifully appointed bathrooms, and a heated double-attached garage, this 2,177 sq. ft. home is the perfect blend of elegance, comfort, and functionality. From the moment you step inside, you're greeted by a bright and open entryway featuring luxurious tigerwood flooring paired with durable ceramic tile. The expansive living room, complete with a charming bay window, is bathed in natural light and flows seamlessly into the dining area and show-stopping kitchen. The kitchen is truly the heart of this home—a chef’s paradise—featuring antique-style cabinetry, built-in appliances, an oversized island, tile backsplash, and gleaming marble countertops. Patio doors off the dining area lead you to a fully landscaped backyard with 2-tiered decks, a gazebo, and all the space you need for relaxing or entertaining. Cozy up in the family room, where a mantled wood-burning fireplace is flanked by custom built-in shelving—ideal for those quiet nights or family gatherings. Upstairs, the primary suite offers a private retreat with a walk-in closet and a stylish 3-piece ensuite. Two additional bedrooms and a sleek 4-piece bath complete this level, all enhanced with built-in storage, marble countertops, and designer tile. The fully finished basement is made for entertaining and unwinding—featuring a recreation room with Bose surround sound, a dedicated workout space with soft mat flooring, a laundry/utility room, and an impressively large crawlspace for all your storage needs. This is more than a house—it’s a lifestyle. Don’t wait—your forever home is finally here.
Property Details
Interior
Features
Main Floor
Dining Room
34`9" x 65`1"Kitchen
31`5" x 58`6"Living Room
50`0" x 47`7"Exterior
Features
Parking
Garage spaces 5
Garage type -
Other parking spaces 0
Total parking spaces 5
Property History
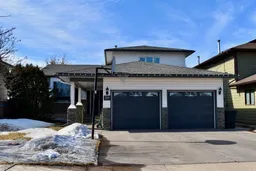 49
49
