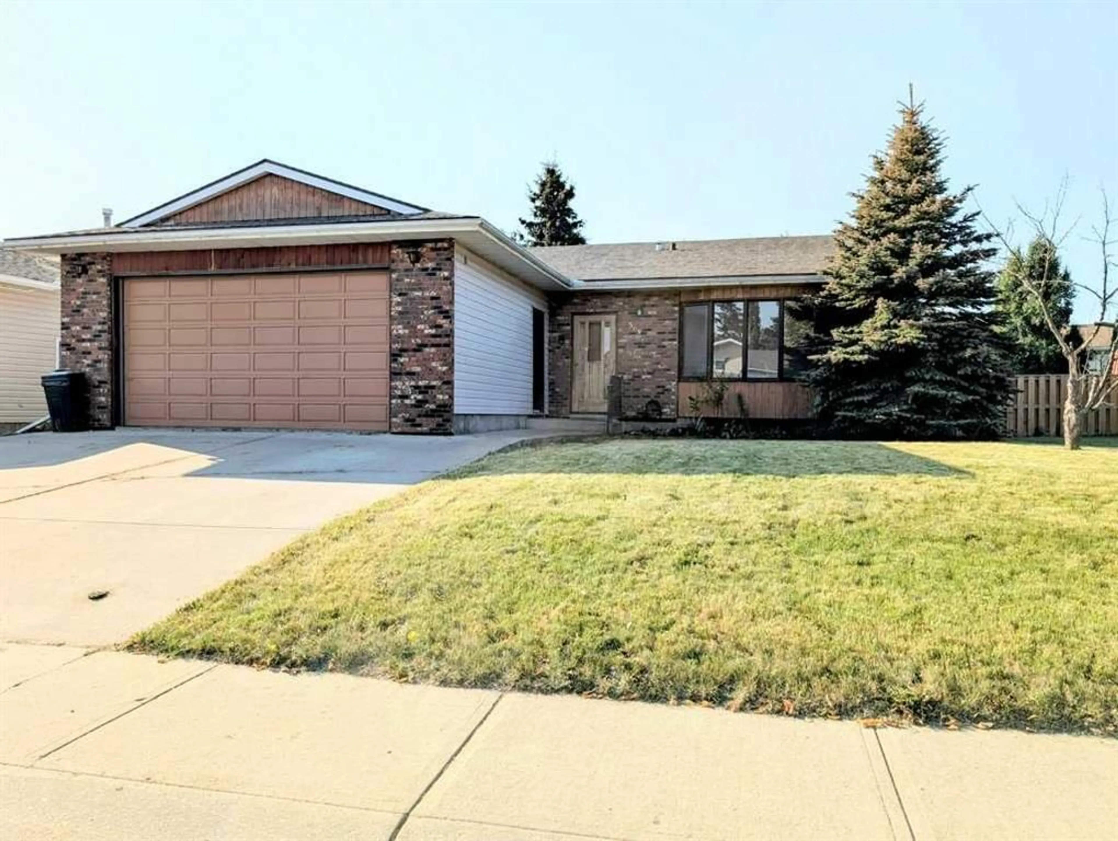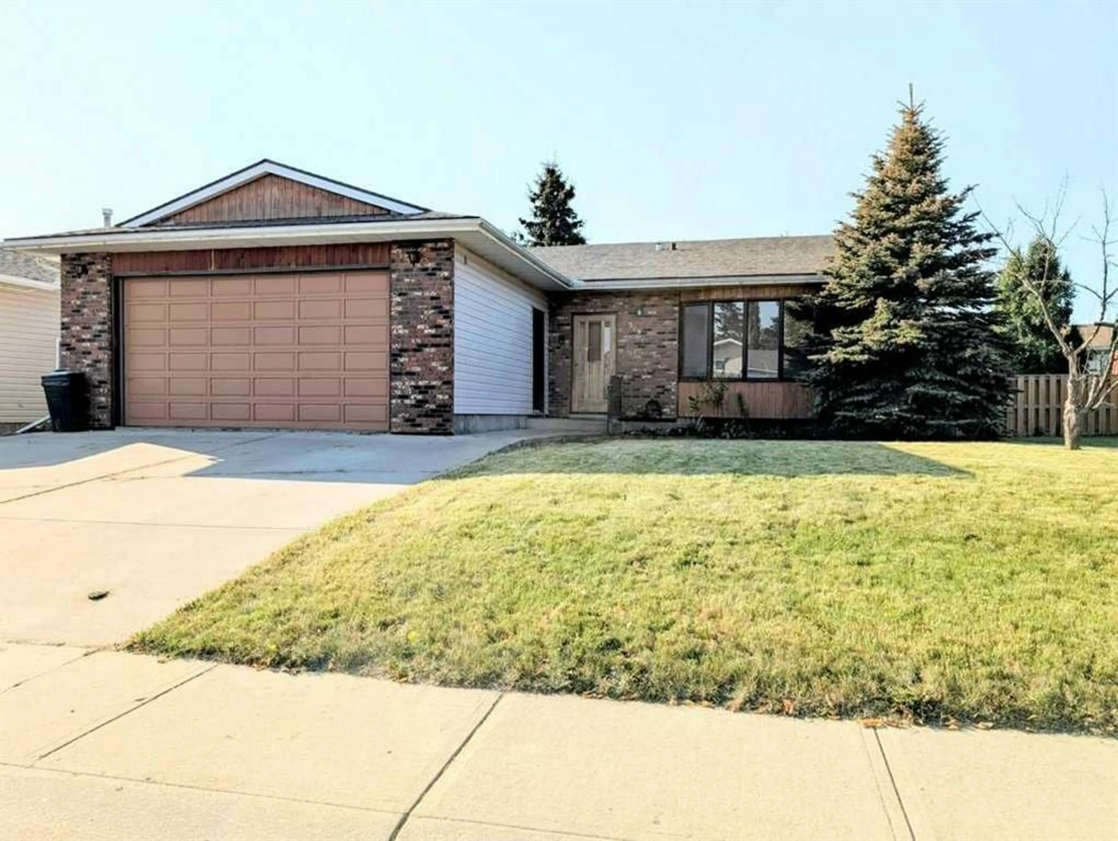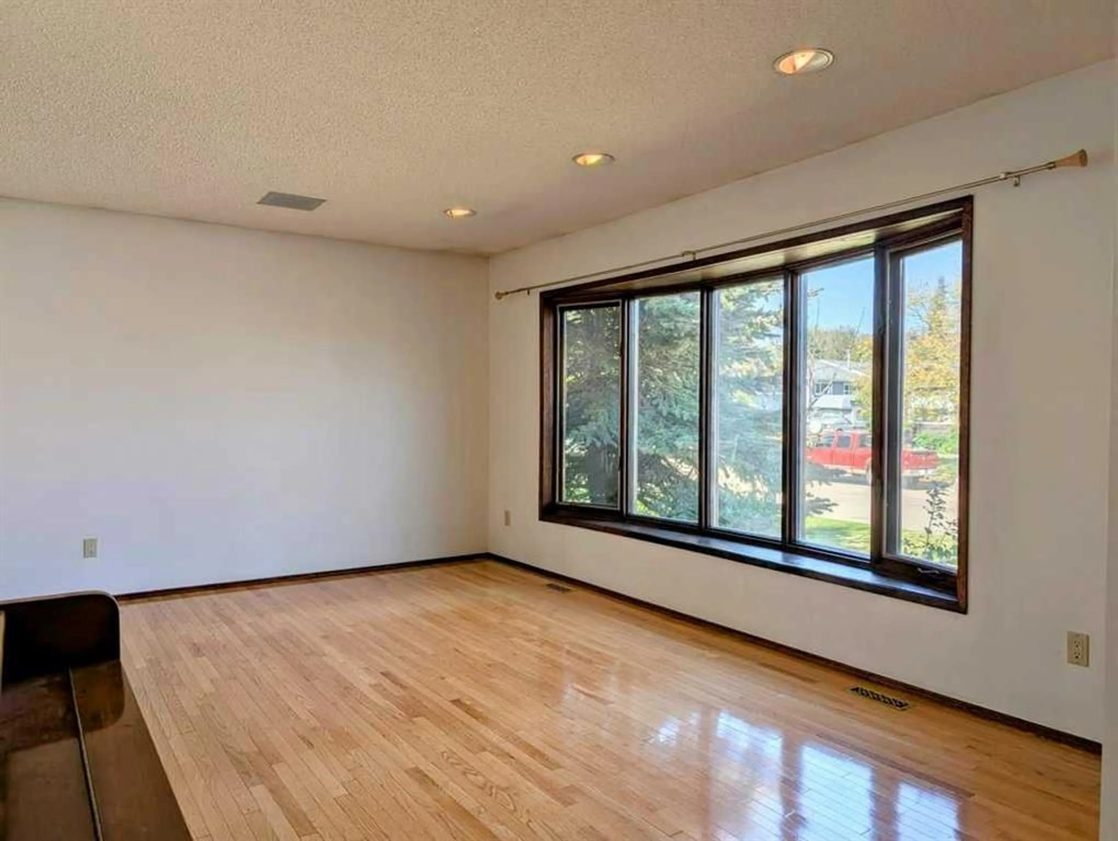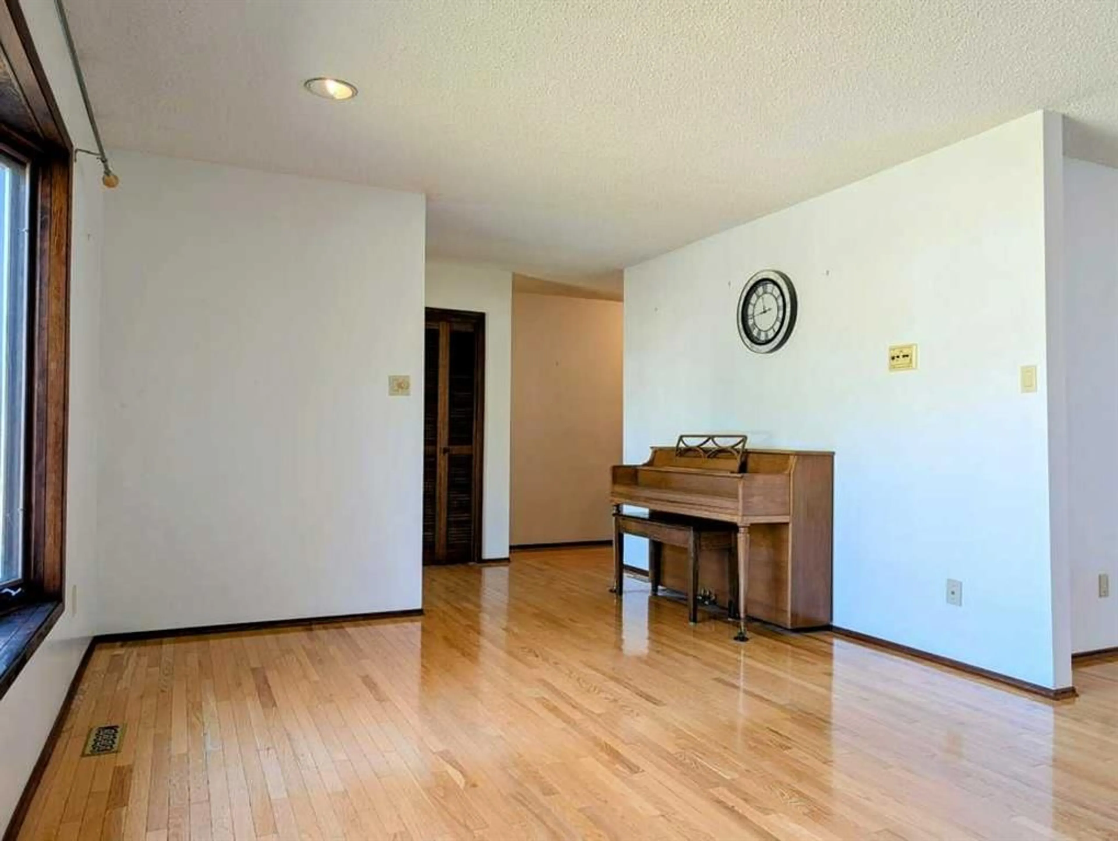509 13 Ave, Slave Lake, Alberta T0G 2A3
Contact us about this property
Highlights
Estimated valueThis is the price Wahi expects this property to sell for.
The calculation is powered by our Instant Home Value Estimate, which uses current market and property price trends to estimate your home’s value with a 90% accuracy rate.Not available
Price/Sqft$241/sqft
Monthly cost
Open Calculator
Description
This charming bungalow offers over 1,450 sq ft of living space on the main floor, and sits on a private yard surrounded by mature trees. Featuring 5 bedrooms and 3 bathrooms, this home is ideal for families, those who love to entertain, or even as an income property. Inside, you’ll find hardwood floors on the main level and a welcoming family room with a beautiful brick wood-burning fireplace and built-in shelving. The primary bedroom features a built-in closet organizer and a 3-piece ensuite .The fully finished basement is a true highlight with your very own at-home pub, complete with a stunning bar, glass shelving, oak wall paneling, full-size refrigerator, wood-burning fireplace, pool table, and spacious living area with a built-in book shelf. With direct access through the garage, it potentially offers the flexibility to convert to an in-law suite. Additional features include a double attached heated garage, on-demand water heater, high-efficiency furnace, and some newer windows. This is a unique home that blends comfort, functionality, and character throughout.
Property Details
Interior
Features
Main Floor
3pc Ensuite bath
4`4" x 8`0"4pc Bathroom
5`0" x 8`0"Bedroom
8`11" x 10`7"Bedroom
8`10" x 8`11"Exterior
Features
Parking
Garage spaces 2
Garage type -
Other parking spaces 0
Total parking spaces 2
Property History
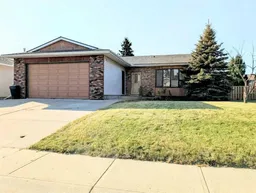 32
32
