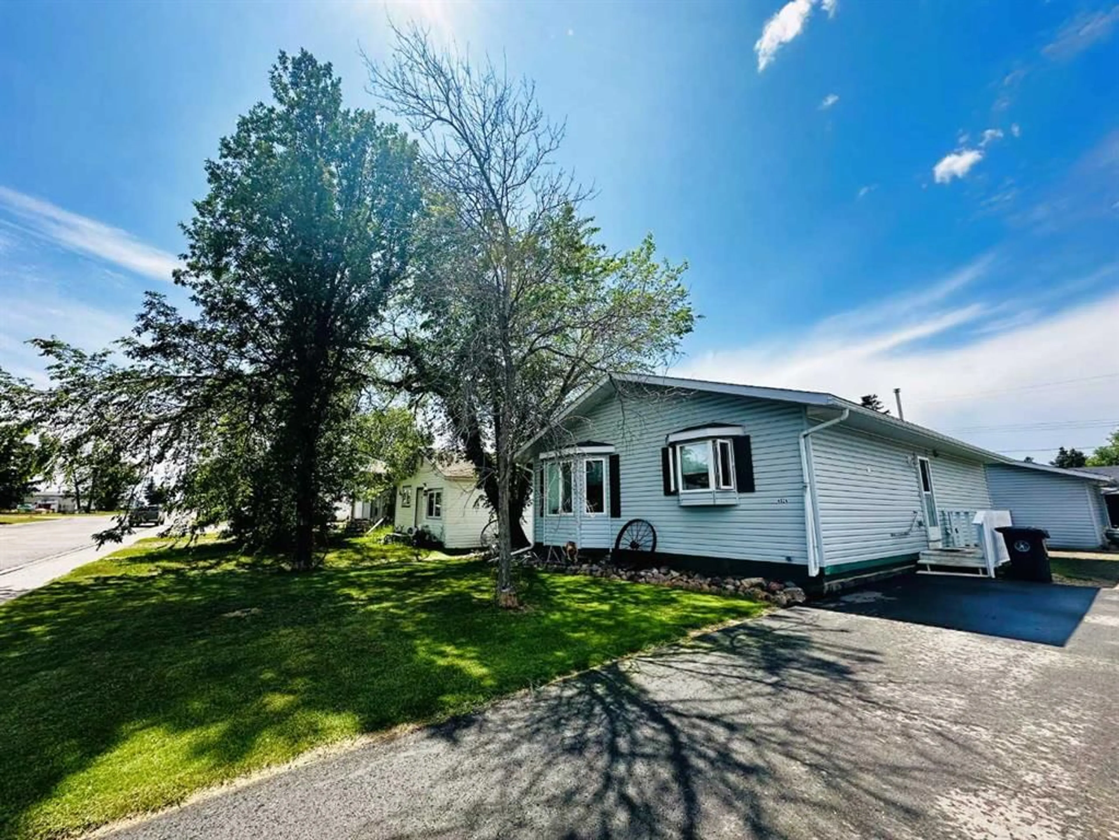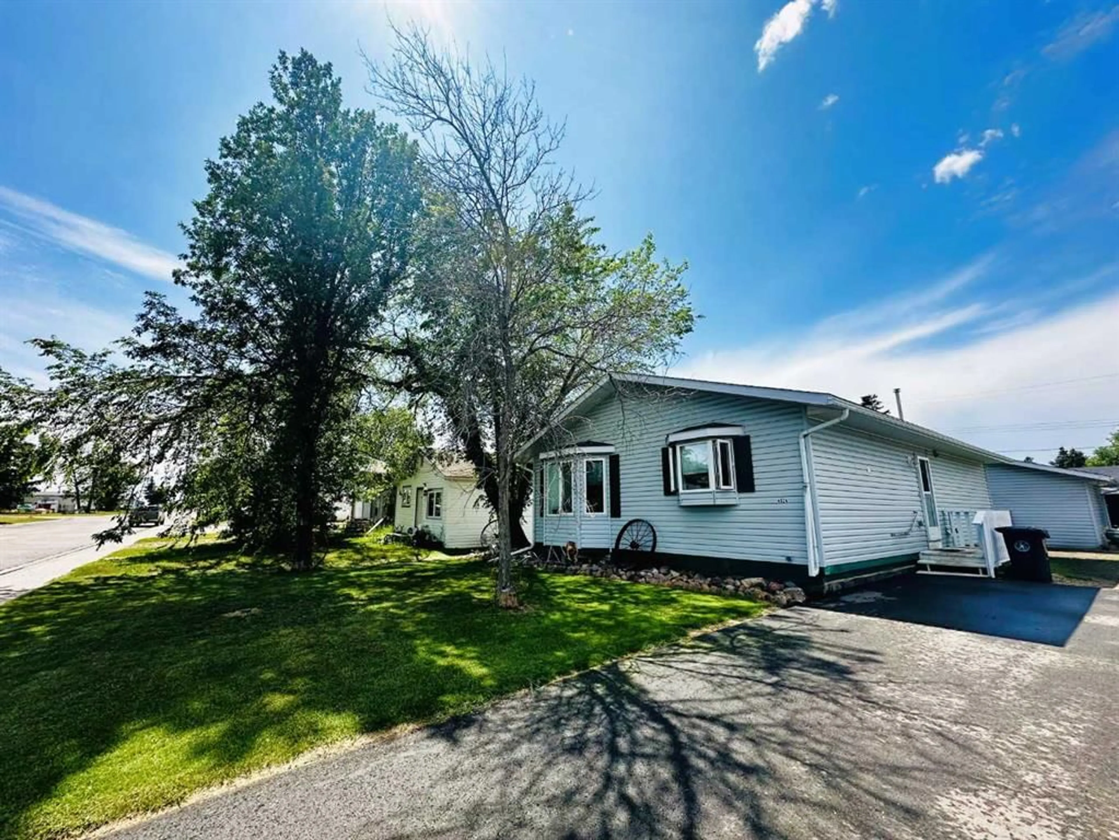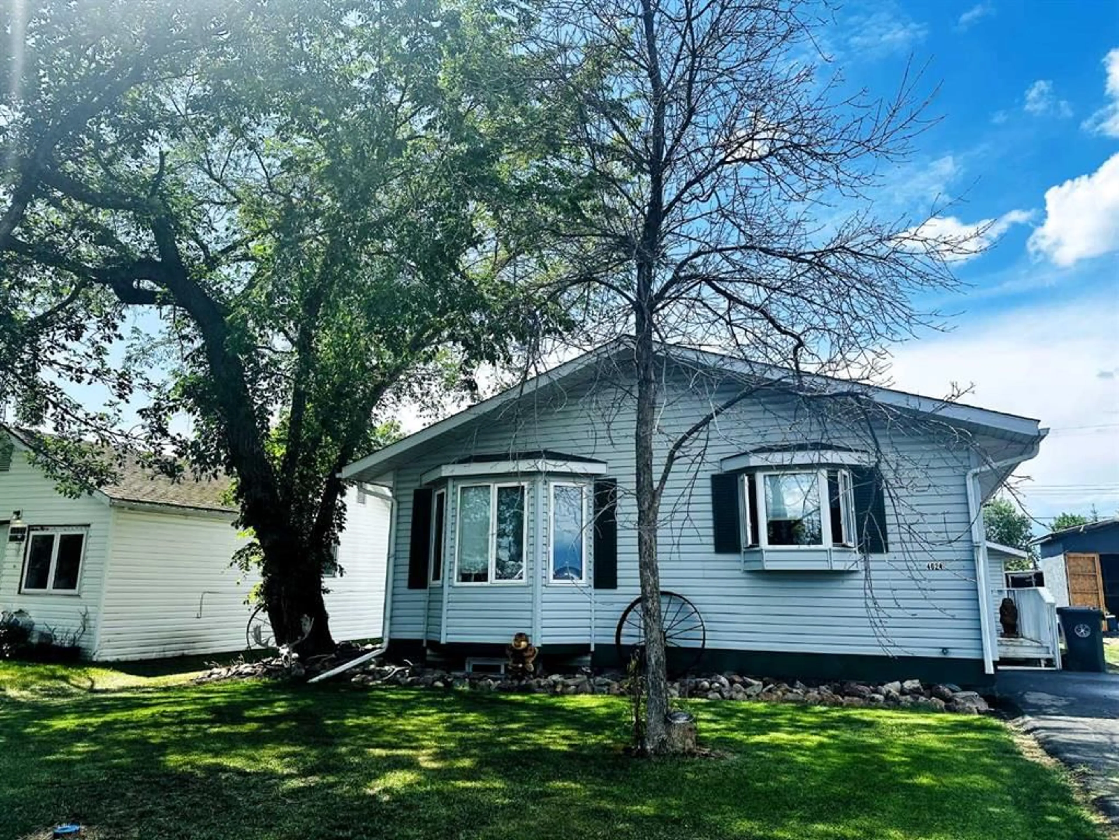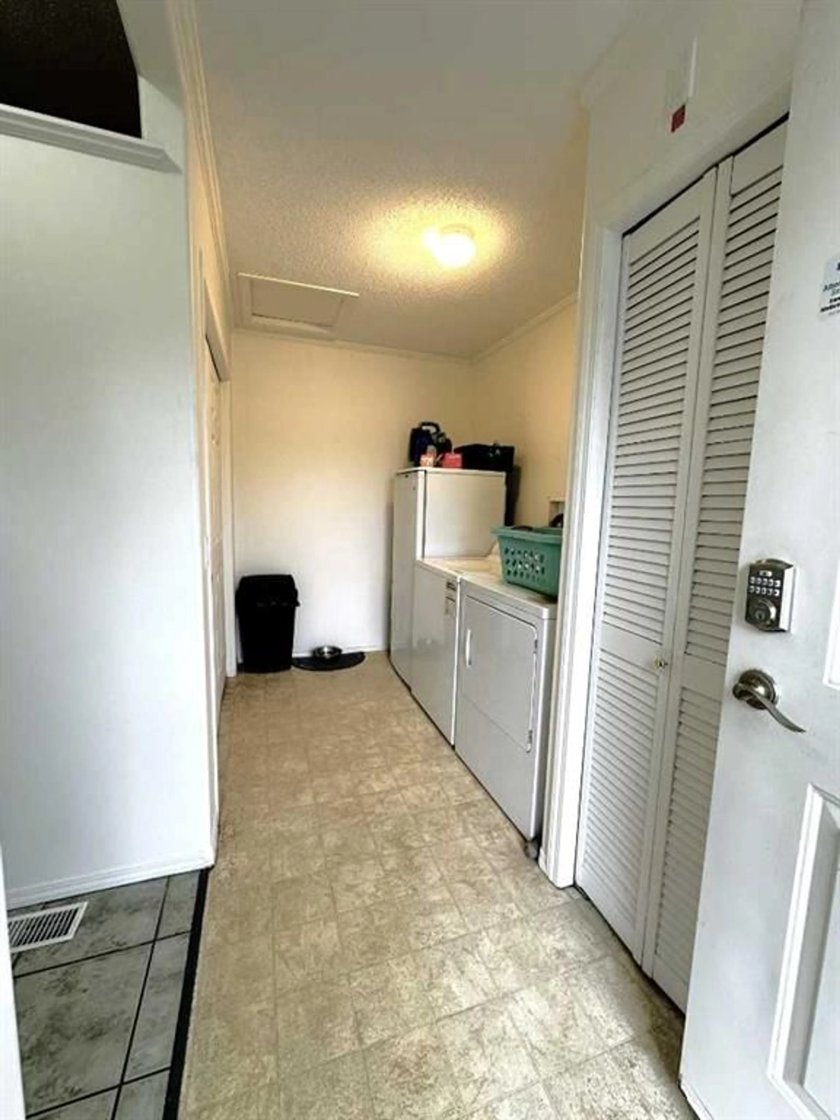4624 51 St, Rycroft, Alberta T0H3A0
Contact us about this property
Highlights
Estimated valueThis is the price Wahi expects this property to sell for.
The calculation is powered by our Instant Home Value Estimate, which uses current market and property price trends to estimate your home’s value with a 90% accuracy rate.Not available
Price/Sqft$208/sqft
Monthly cost
Open Calculator
Description
Looking for more space, a bigger yard, and a price that still fits your budget? This charming home in the welcoming community of Rycroft sits on a huge double lot, offering the perfect mix of value, comfort, and opportunity. Inside, you’ll find three spacious bedrooms, a full bath, and a warm, inviting living area with a gas fireplace. The kitchen features beautiful oak cabinetry, plenty of counter space, and great storage. Outside, enjoy creatively designed landscaping, a 20’ x 24’ powered garage (110 & 220v), alley access, and lots of room for your RV or future expansion. Designed for efficiency and easy one-level living, this home keeps utility costs low and comfort high—ideal for first-time buyers, investors, or anyone craving affordable small-town space!
Property Details
Interior
Features
Main Floor
Bedroom - Primary
13`1" x 11`5"Bedroom
9`5" x 11`3"Bedroom
9`5" x 8`10"4pc Bathroom
7`7" x 5`0"Exterior
Features
Parking
Garage spaces 2
Garage type -
Other parking spaces 4
Total parking spaces 6
Property History
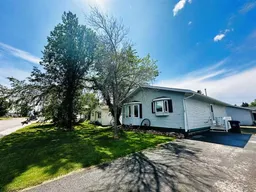 50
50
