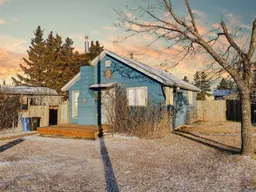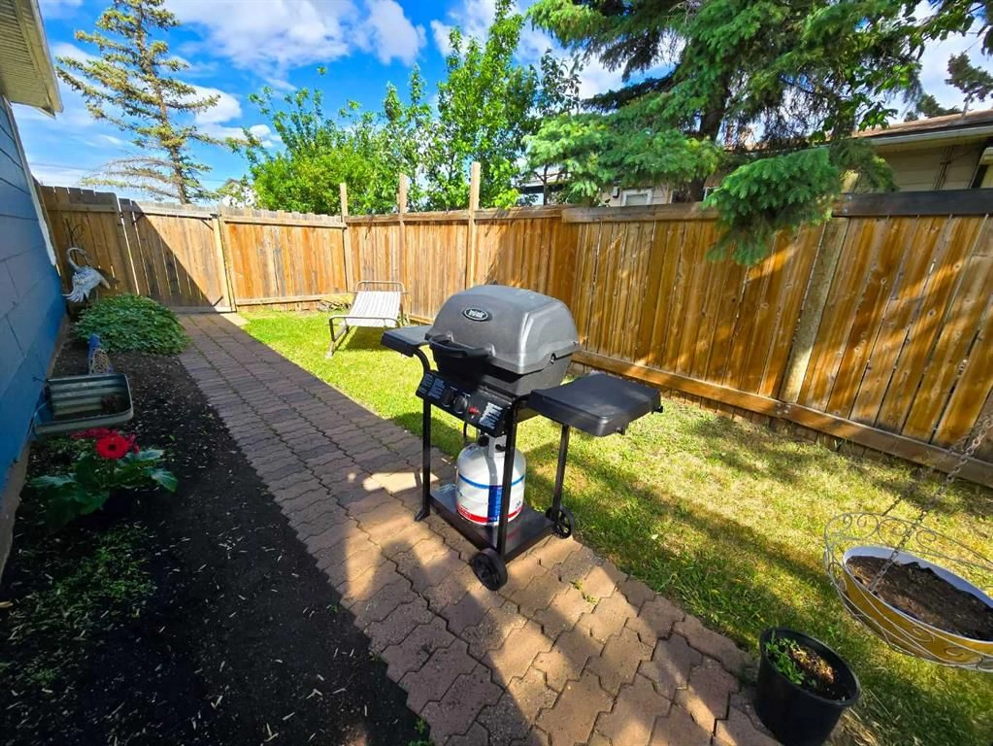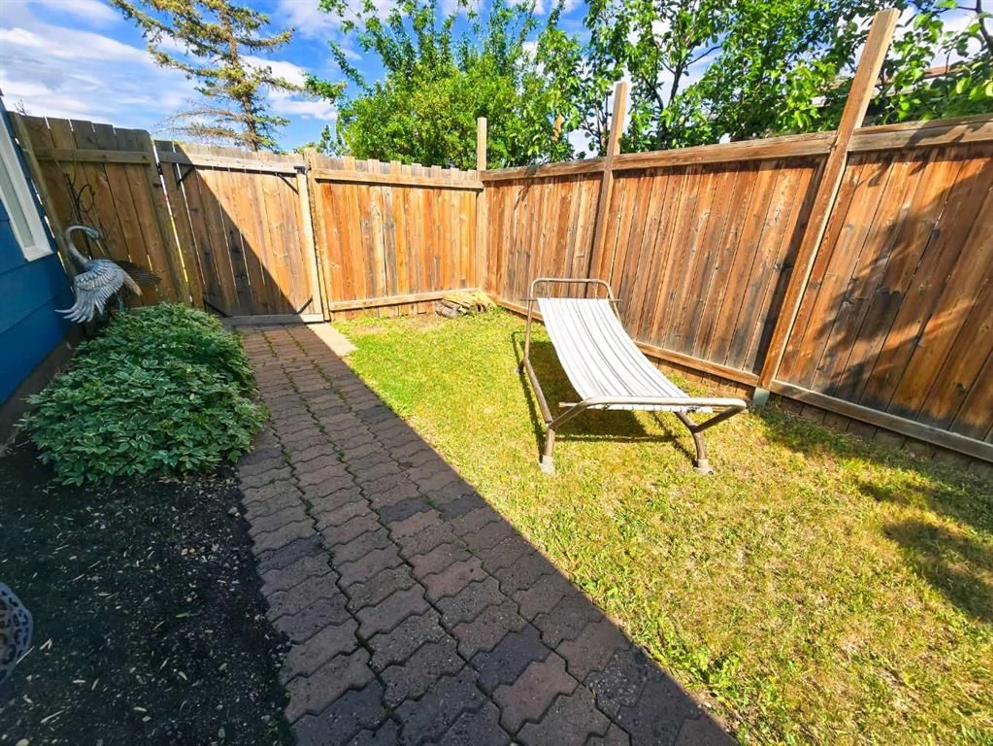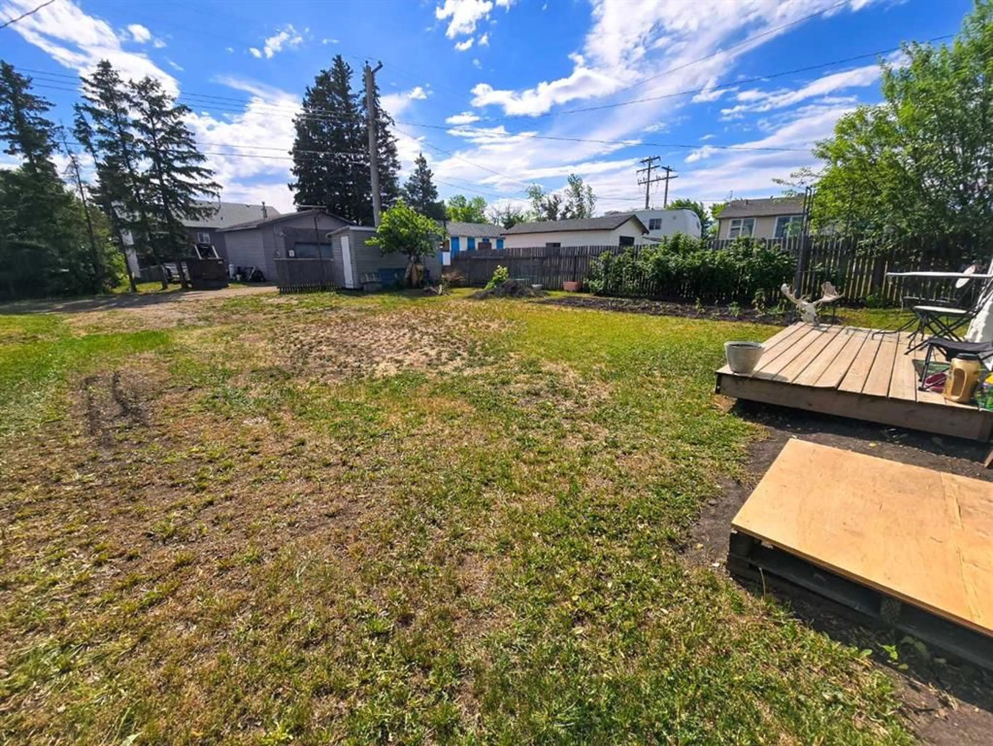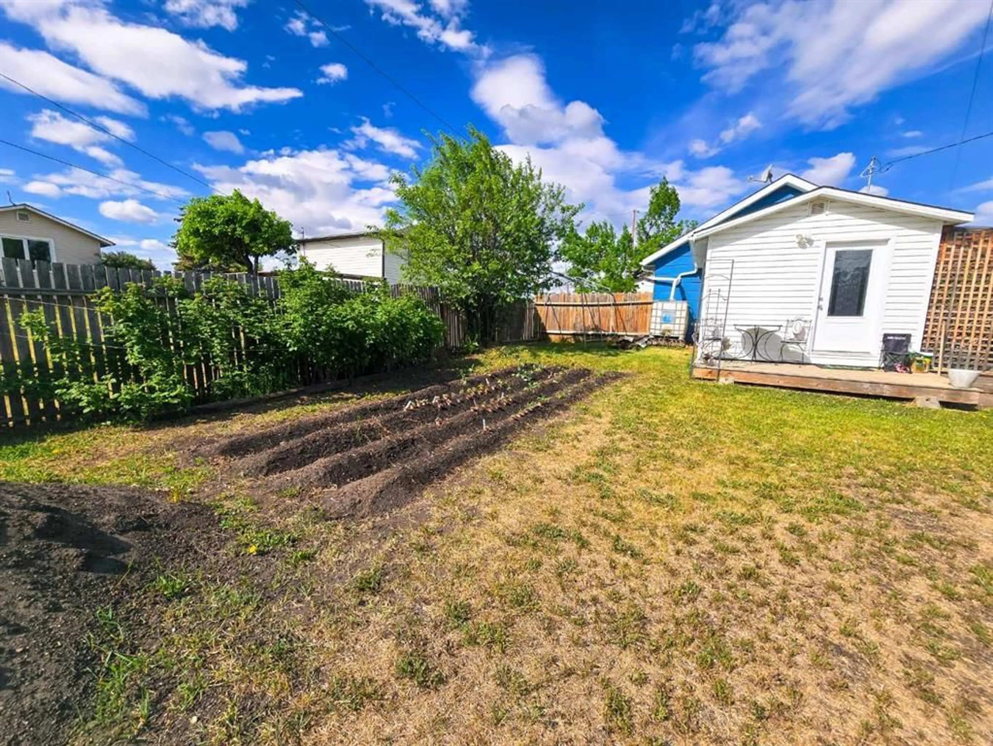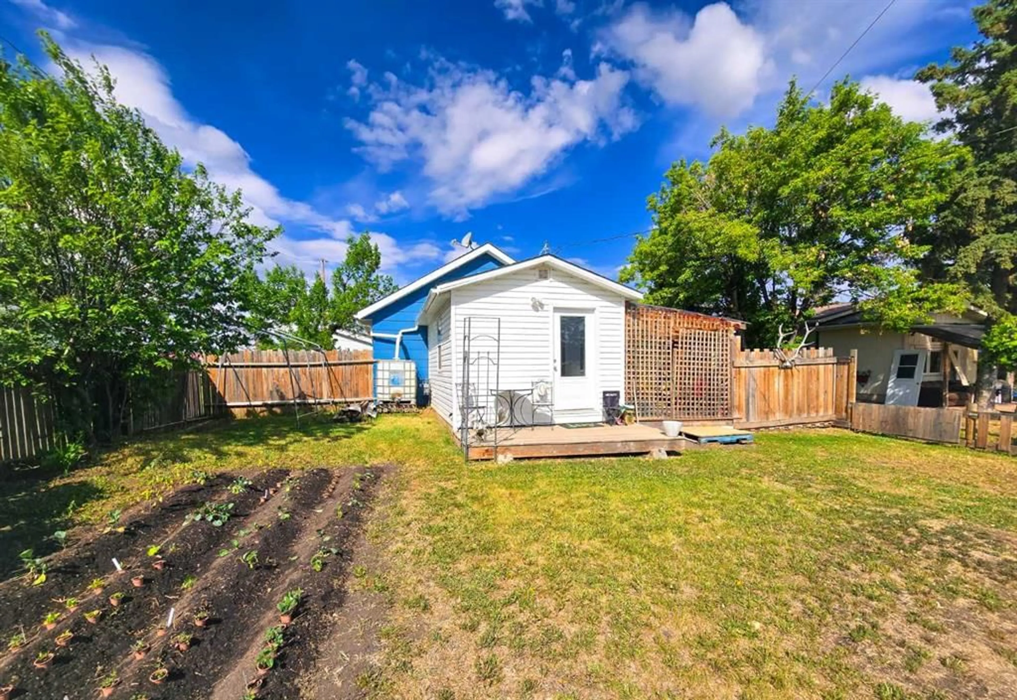4405 47 St, Spirit River, Alberta T0H 3G0
Contact us about this property
Highlights
Estimated ValueThis is the price Wahi expects this property to sell for.
The calculation is powered by our Instant Home Value Estimate, which uses current market and property price trends to estimate your home’s value with a 90% accuracy rate.Not available
Price/Sqft$171/sqft
Est. Mortgage$653/mo
Tax Amount (2024)$1,200/yr
Days On Market26 days
Description
Welcome Home! Whether you are a first time home buyer, a new family looking for a starter home, a retiree ready to slow down, or an investor wanting to take on the Spirit River rental market, this home is for you! This cozy bungalow hosts 2 bedrooms, a 4 piece bathroom, and a bonus room with a secondary entrance. The potential with this affordable home is truly endless. Enter through the front door into the large living room and you will feel the charm instantly. Off of the living room, to the front of the home is the master bedroom, boasting plenty of natural light. The kitchen is a beautifully renovated space, with plenty of cupboard space and enough room to entertain! Off of the kitchen is a four piece bathroom and a second bedroom. The home hosts a separate laundry area, which would be a great space for a shared laundry and secondary bathroom/powder room. The addition on the home is currently used a bedroom with another entrance, but would be a beautiful office space or reading room! Outside is a gorgeous private oasis, with an enclosed deck. Some of the backyard is fully fenced, while another area is wide open for RV parking and gardening. The shed has new siding and offers plenty of storage. This is a turn key home that is ready for a new owner or tenant, with a new hot water tank in 2024, updated plumbing, a gas fireplace that has been recently serviced, and updated electrical. The furnace is original but the seller has had it inspected and is able to provide a report to show it's condition! The shingles and insulation are about 6 years old, the front deck was built in 2023, and the windows were done in 2018! This is a property you don't want to miss out on! Call today to book your private viewing.
Property Details
Interior
Features
Main Floor
Bonus Room
10`0" x 9`6"Bedroom - Primary
8`0" x 12`0"Bedroom
8`3" x 10`0"4pc Bathroom
0`0" x 0`0"Exterior
Features
Parking
Garage spaces -
Garage type -
Total parking spaces 4
Property History
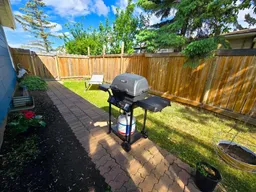 30
30