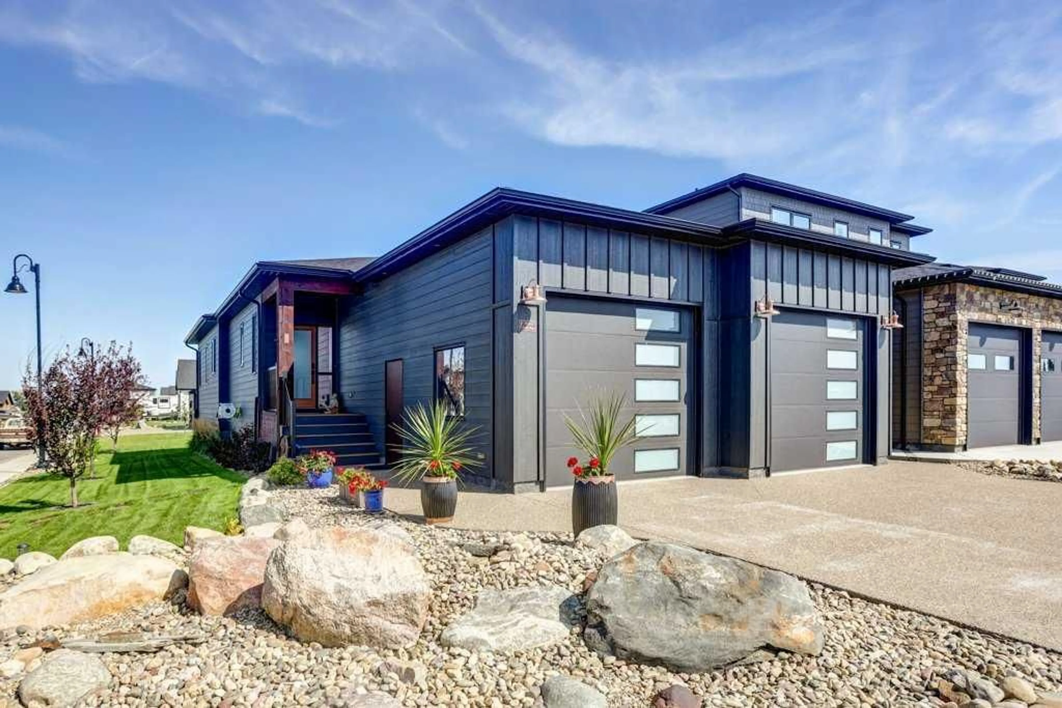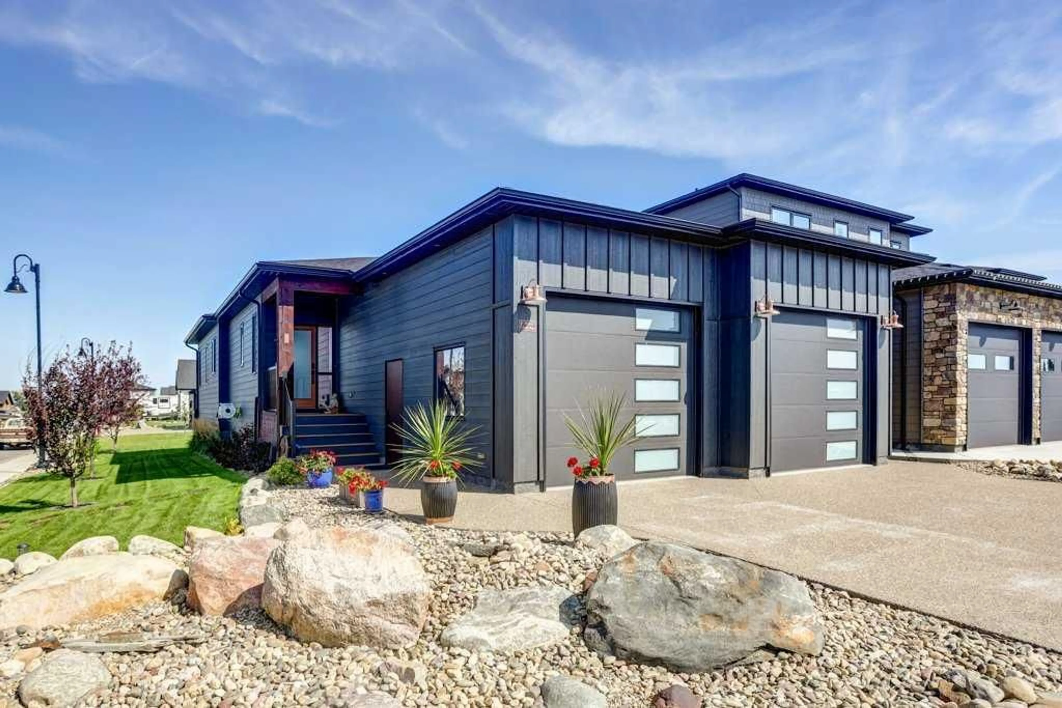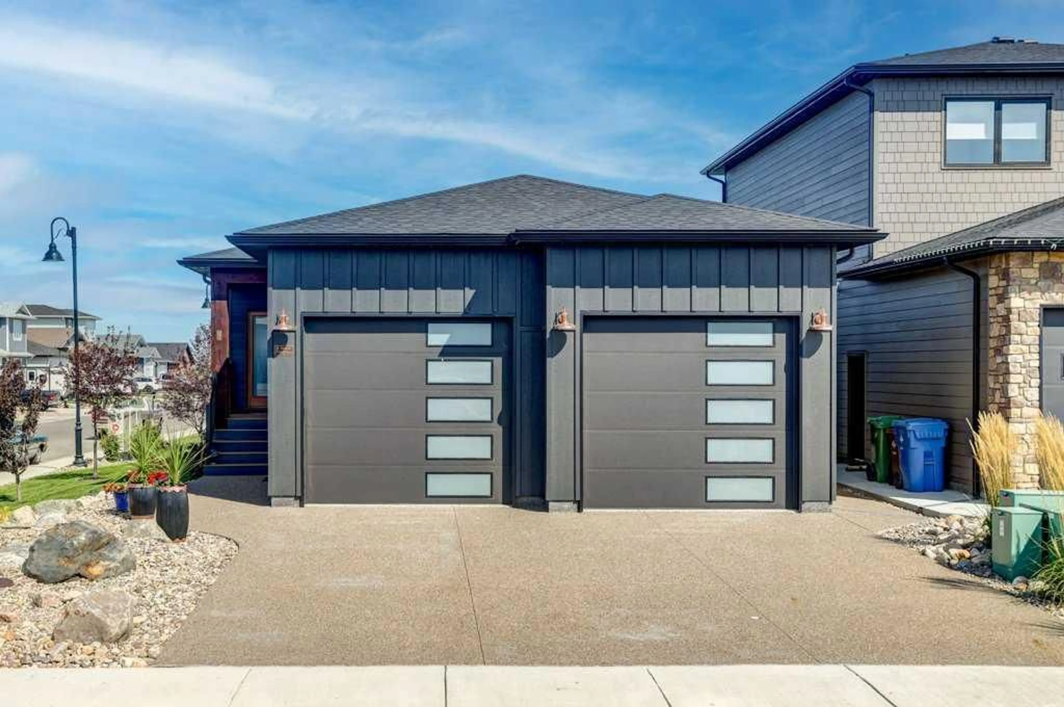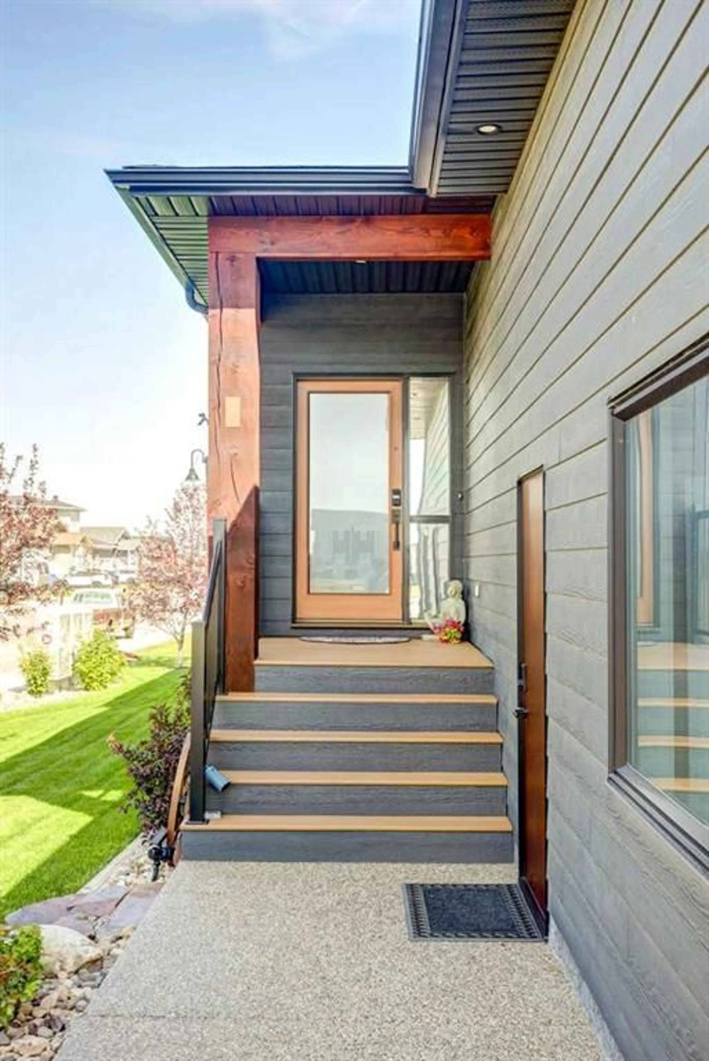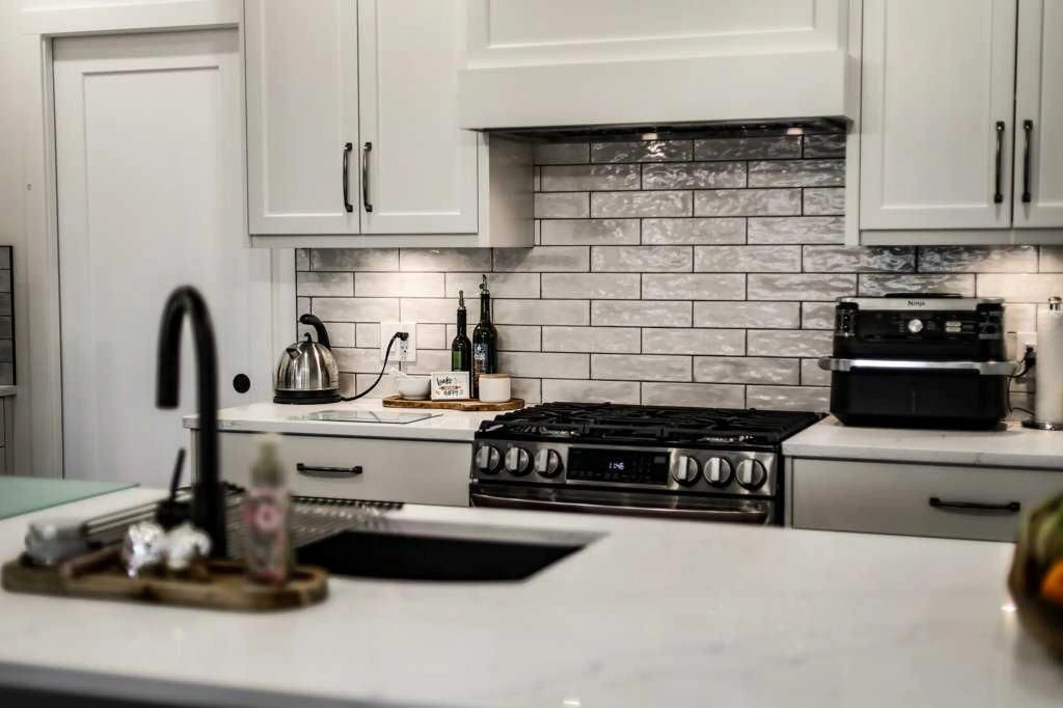1 Prairie Gold Pl, Taber, Alberta T1G 0G3
Contact us about this property
Highlights
Estimated valueThis is the price Wahi expects this property to sell for.
The calculation is powered by our Instant Home Value Estimate, which uses current market and property price trends to estimate your home’s value with a 90% accuracy rate.Not available
Price/Sqft$552/sqft
Monthly cost
Open Calculator
Description
Step into elegance with this show-stopping custom bungalow, on the corner of a cul-de-sac and backing onto serene green space. From first glance to final detail, this home radiates upscale comfort and thoughtful design. With a total of 2,508 square feet of beautifully finished living space, it offers an ideal blend of style, function and livability. The bright, open concept main floor is ideal for entertaining and everyday living, featuring soaring ceilings, built in desk, tinted windows to keep a comfortable temperature inside, sleek pot lighting and a chef-inspired kitchen with quartz countertops, gas stove, full drawer cabinetry, and a butler's walk-thru pantry bringing groceries from garage to kitchen. Step outside to your composite covered deck with gas line for BBQ overlooking a fire pit area for creating memories with friends and built in flower boxes with drip lines. With 3 bedrooms, 2.5 baths, there's room to work, live and grow. The luxurious primary suite offers a spa-like ensuite with quartz vanity, a soaker tub, walk-in shower, and a generous walk-in closet that holds your washer and dryer, making that daunting task a little easier. Downstairs, the fully finished basement impresses with a vast family room, 9-ft ceilings and walk-in closets in both bedrooms. This home was built with efficiency and comfort in mind with automated blinds for effortless ambiance, central A/C and an oversized heated garage measuring 24'11" x 29'5", complete with epoxy flooring and a drain. Plus, it’s still under Alberta New Home Warranty for total peace of mind. Meticulously maintained and move-in ready, this is more than a home—it’s a lifestyle.
Property Details
Interior
Features
Main Floor
2pc Bathroom
5`1" x 5`0"4pc Ensuite bath
12`7" x 9`8"Dining Room
17`11" x 8`10"Foyer
9`5" x 6`2"Exterior
Features
Parking
Garage spaces 2
Garage type -
Other parking spaces 2
Total parking spaces 4
Property History
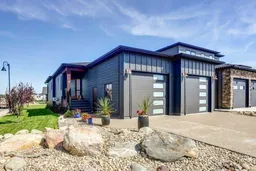 50
50
