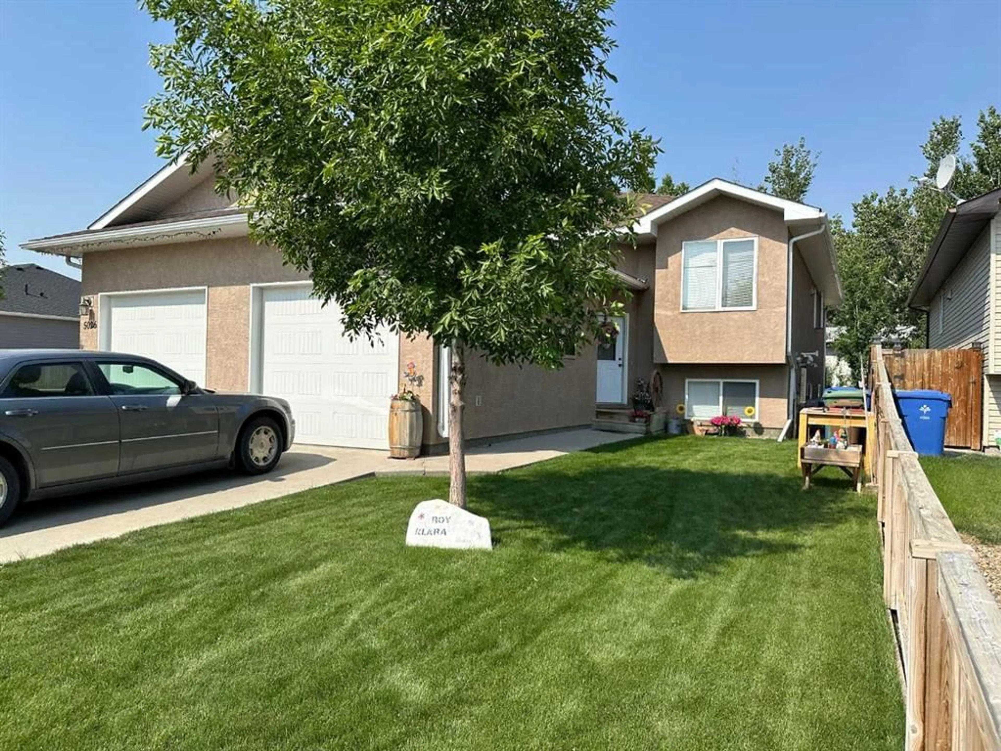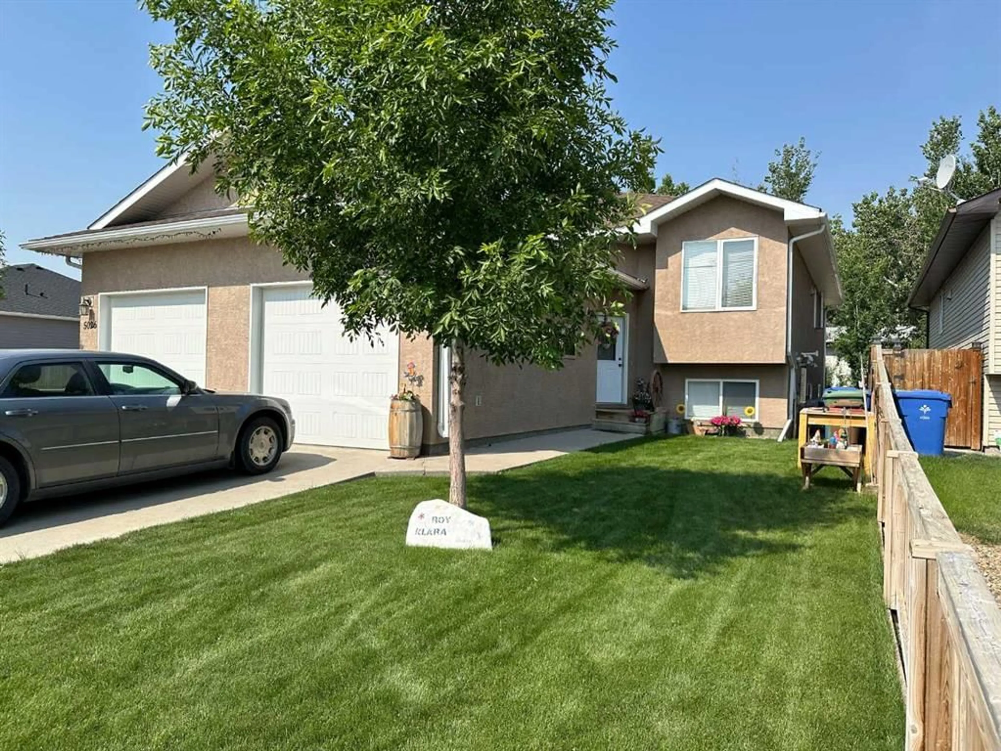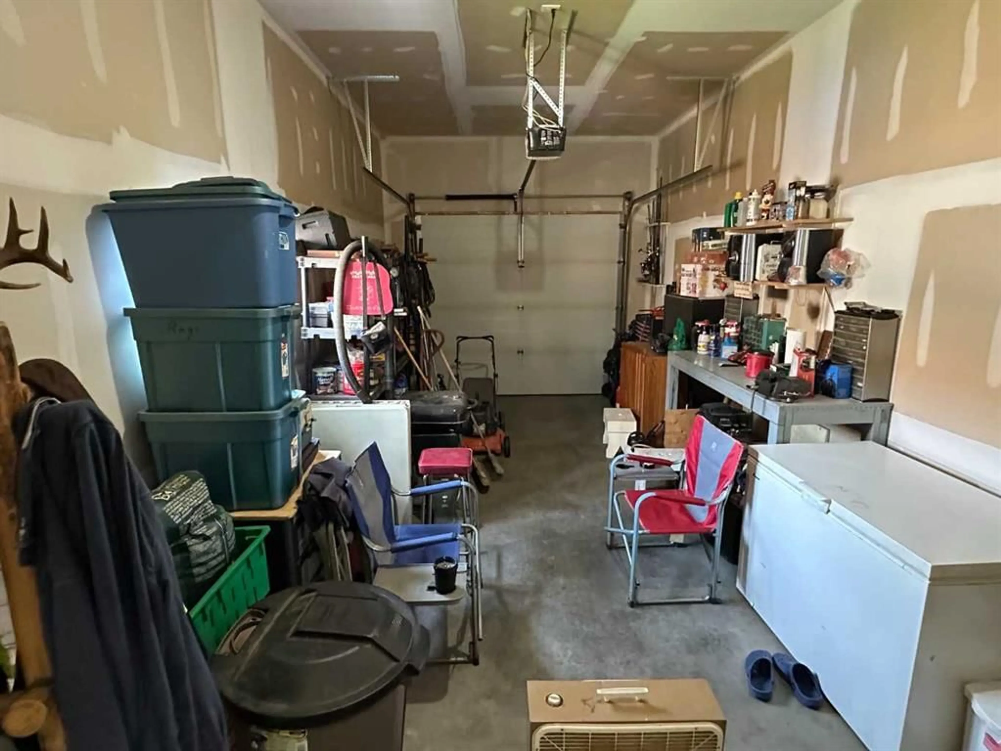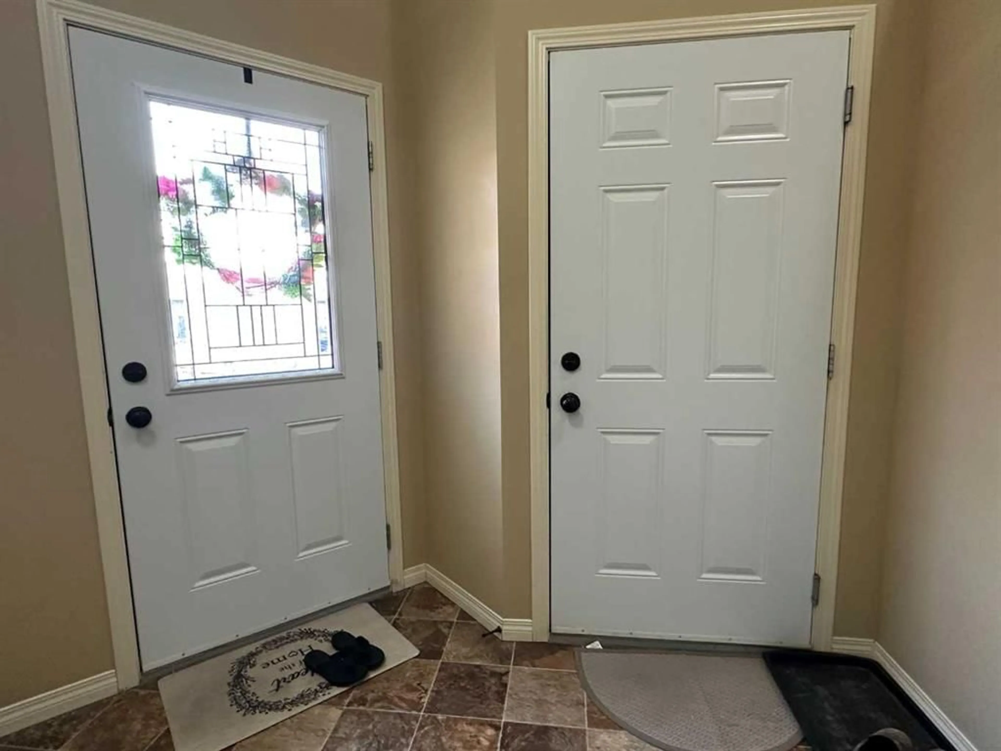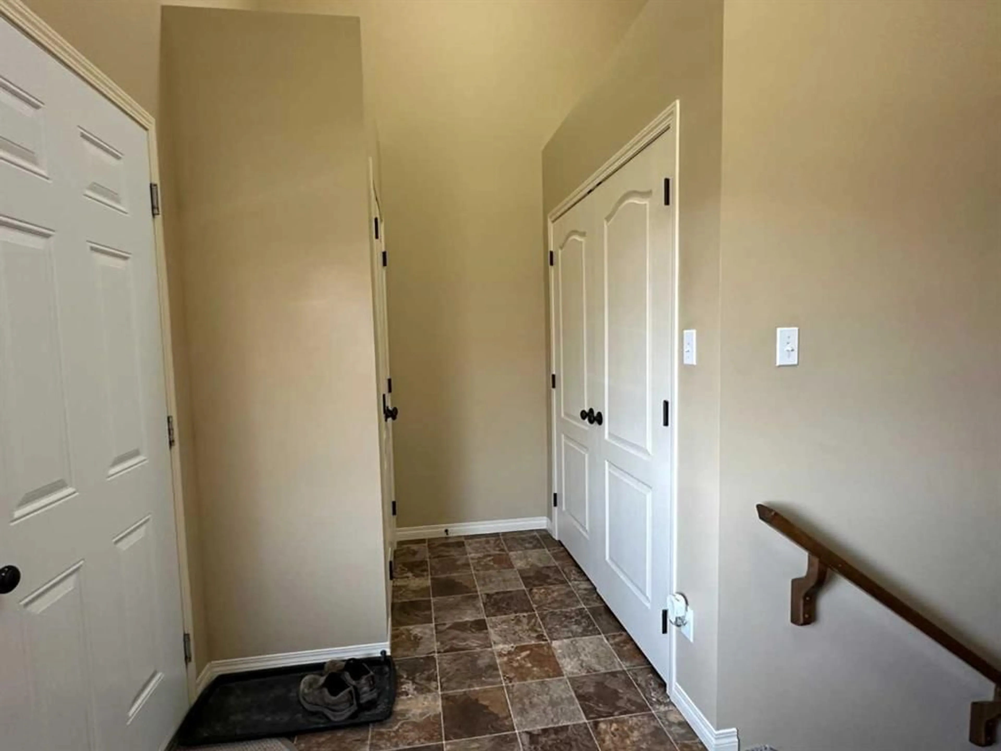5028 41 St, Taber, Alberta T1G0C4
Contact us about this property
Highlights
Estimated ValueThis is the price Wahi expects this property to sell for.
The calculation is powered by our Instant Home Value Estimate, which uses current market and property price trends to estimate your home’s value with a 90% accuracy rate.Not available
Price/Sqft$333/sqft
Est. Mortgage$1,567/mo
Tax Amount (2025)$2,882/yr
Days On Market15 days
Description
The desirable area of Westview Estates is home to this well maintained bi-level half duplex. It offers 4 bedrooms and 3 full bathrooms with an attached garage. Entering the main floor you'll find ample storage and space with access to the garage and also the laundry closet for convenience. Upstairs hosts a full bathroom, a front bedroom or it could be used as an office if needed. The kitchen, dining and living room are open concept for the easy functioning, there's a corner pantry, a patio door to the back deck and the primary bedroom has a walk in closet and full 4pc bathroom! In the finished basement you'll find 2 more bedrooms, a third full bathroom and a nice sized family room with large windows. Storage under the stairs is always needed and under the deck offers tons of space for outside items. Finish the backyard to make it your personal oasis and complete the fence to keep pets in. Westview offers a new park for the little ones to play at while you enjoy a coffee from the new Coulee Cafe just around the corner! Plan to visit.
Property Details
Interior
Features
Main Floor
4pc Bathroom
6`3" x 8`0"4pc Ensuite bath
5`7" x 9`11"Bedroom
9`6" x 12`4"Dining Room
14`5" x 8`5"Exterior
Features
Parking
Garage spaces 1
Garage type -
Other parking spaces 1
Total parking spaces 2
Property History
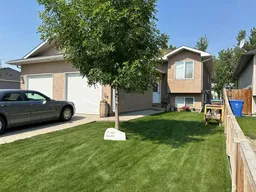 30
30
