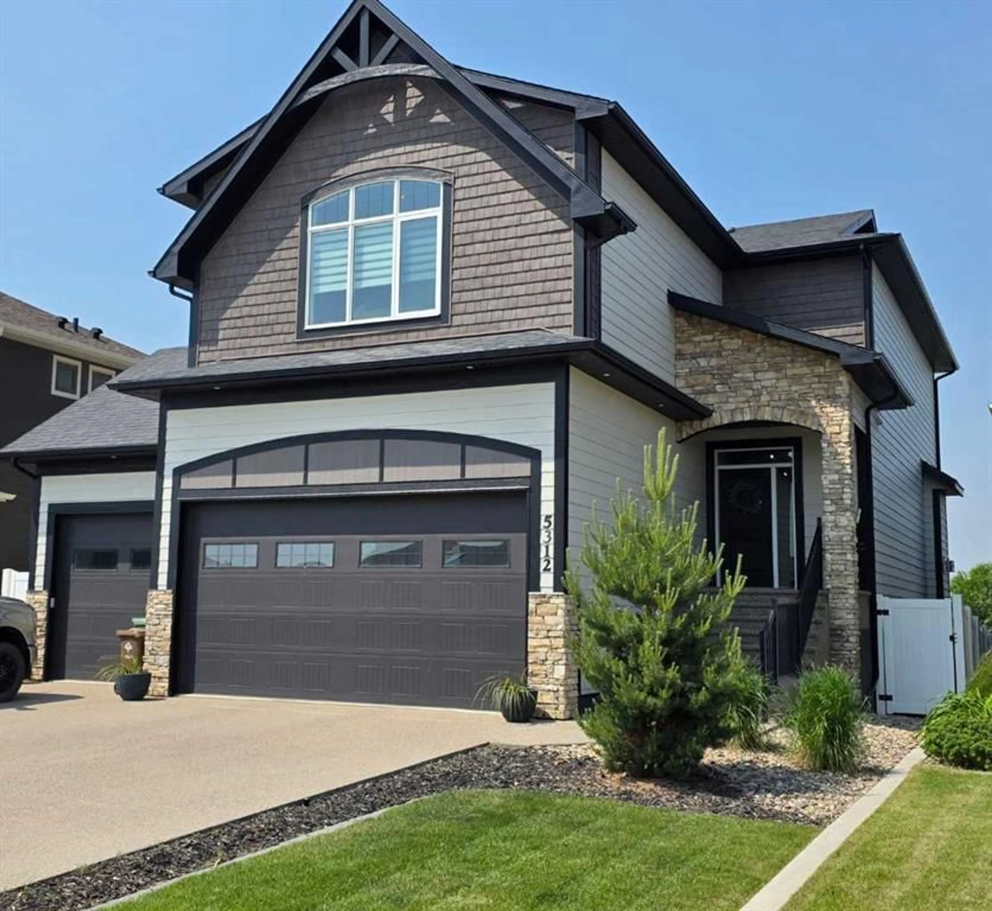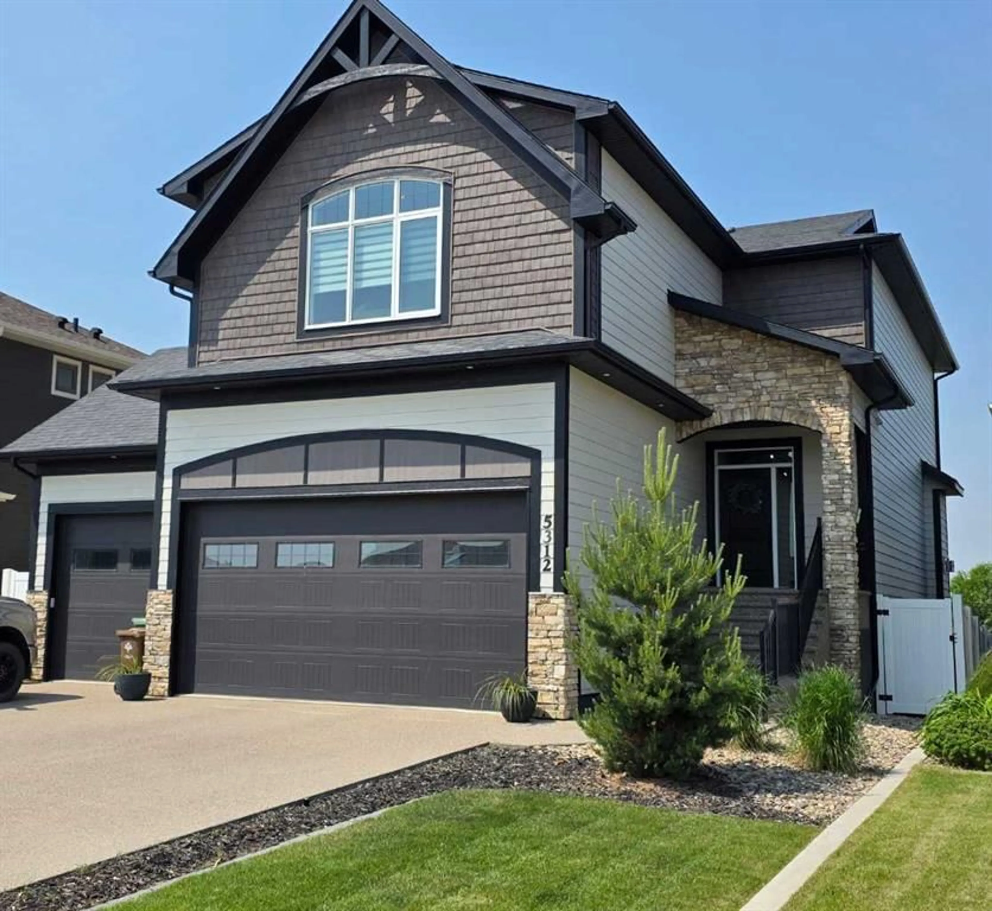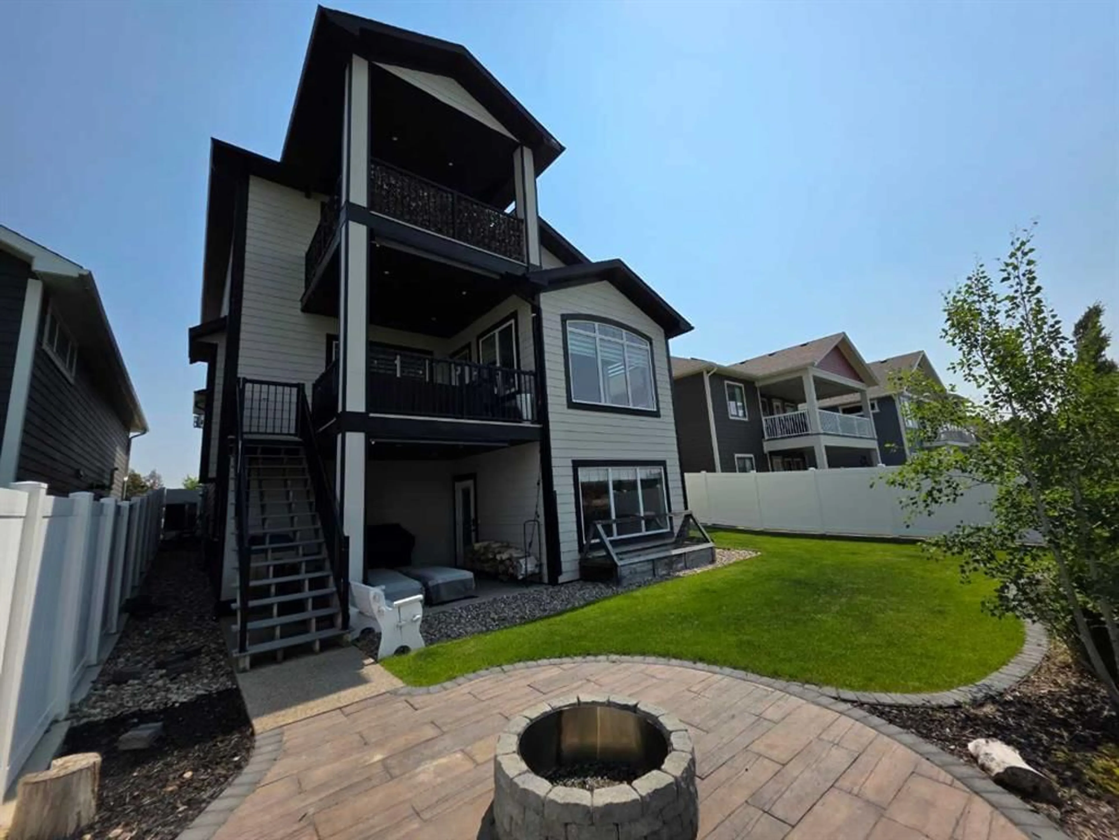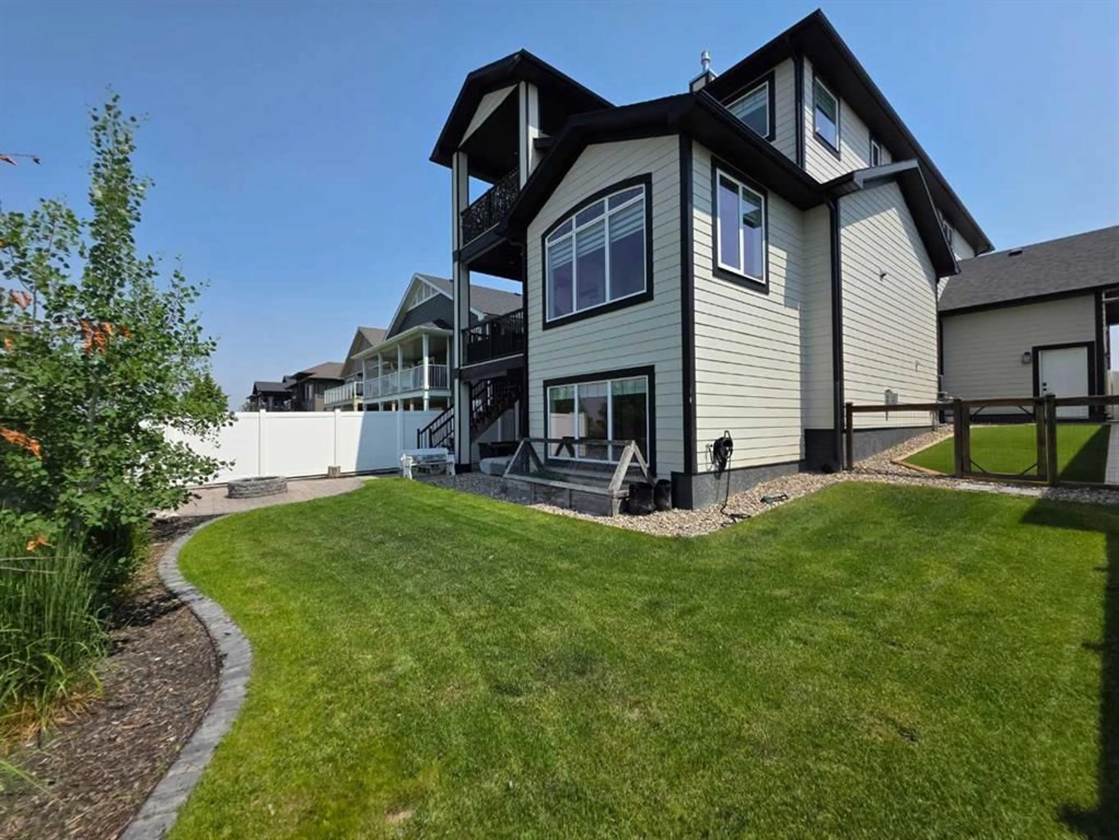5312 43 St, Taber, Alberta T1G 0E2
Contact us about this property
Highlights
Estimated valueThis is the price Wahi expects this property to sell for.
The calculation is powered by our Instant Home Value Estimate, which uses current market and property price trends to estimate your home’s value with a 90% accuracy rate.Not available
Price/Sqft$284/sqft
Monthly cost
Open Calculator
Description
Lakeside Living at Its Finest! Welcome to this stunning two-story home perfectly situated on a premium lot backing onto a serene man-made lake. From sunrise reflections to peaceful evening views, this home offers a rare blend of luxury and tranquility in every direction. Step inside and be greeted by soaring 9ft ceilings, a walk in office from the main entry, expansive windows, and an abundance of natural light that highlights the open-concept living spaces. The main floor features a modern chef’s kitchen with high-end appliances, leathered finish granite countertops, glazed cabinetry and a spacious island — ideal for entertaining or everyday family meals. The cozy living room with a gas fireplace overlooks the water, creating the perfect setting for relaxation. Upstairs, you’ll find generously sized bedrooms including a luxurious primary suite with a spa-inspired ensuite and a private balcony with unobstructed lake views. Whether you’re working from home or simply unwinding, every detail has been thoughtfully designed for comfort and style. Above the garage includes a spacious bonus room to occupy whatever you could ever desire. In the basement you will find a cozy living room with gas fireplace, a large wet bar, expansive storage space, a full bath and extra bedroom. The beautifully landscaped backyard is a private oasis, offering direct access to walking paths and year-round waterfront scenery. Enjoy outdoor dining, evening fires, or morning coffee surrounded by nature and the calming sounds of the water. This is more than just a home — it’s a lifestyle.
Property Details
Interior
Features
Basement Floor
Game Room
13`4" x 12`6"Family Room
20`6" x 16`9"Other
15`6" x 9`0"Furnace/Utility Room
22`1" x 9`4"Exterior
Features
Parking
Garage spaces 3
Garage type -
Other parking spaces 3
Total parking spaces 6
Property History
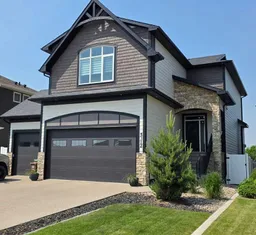 43
43
