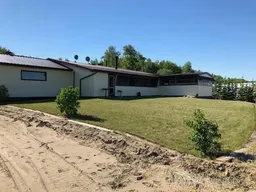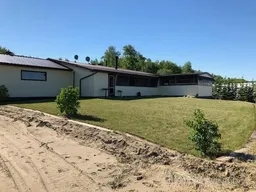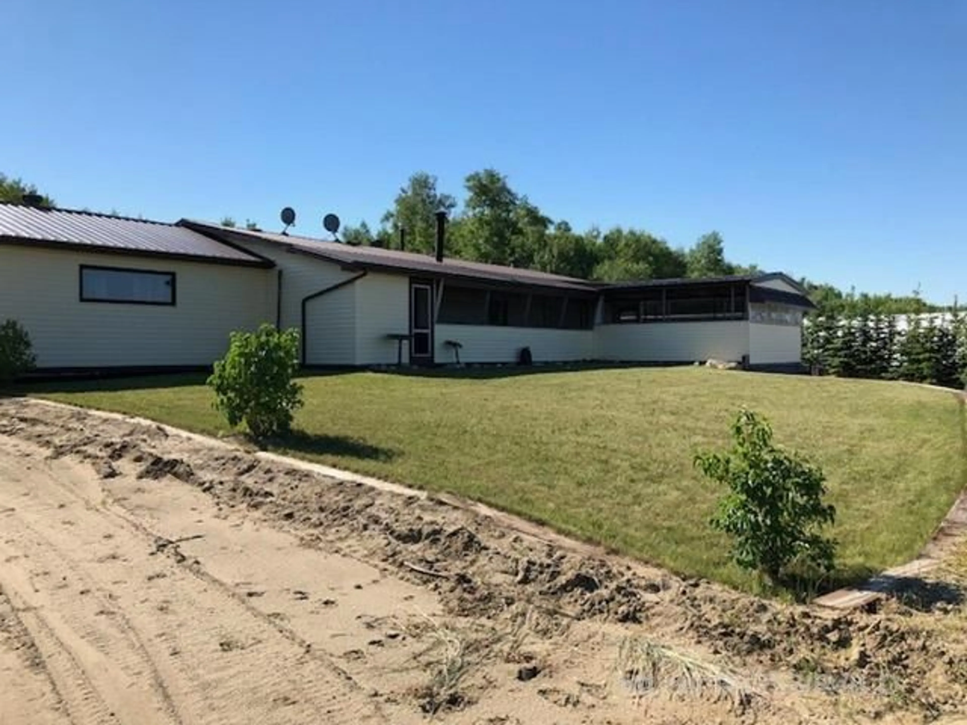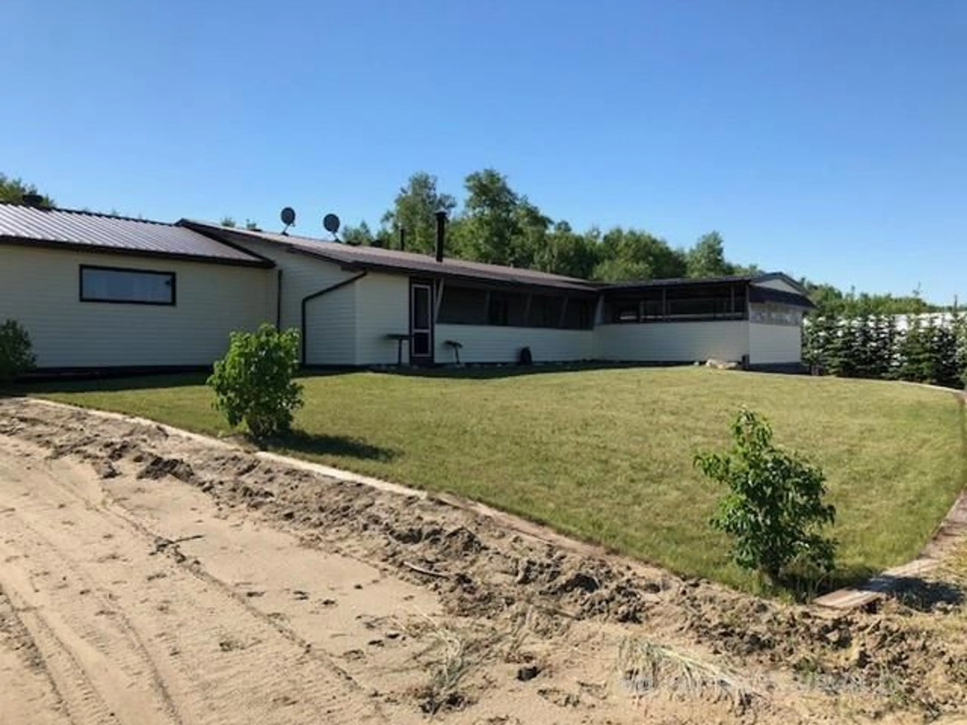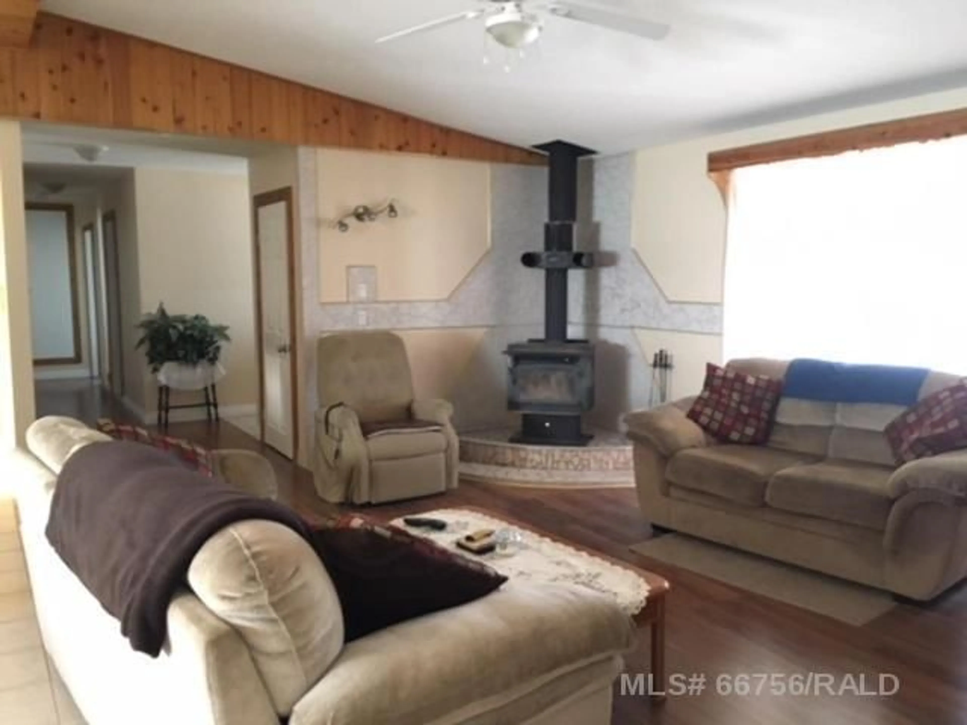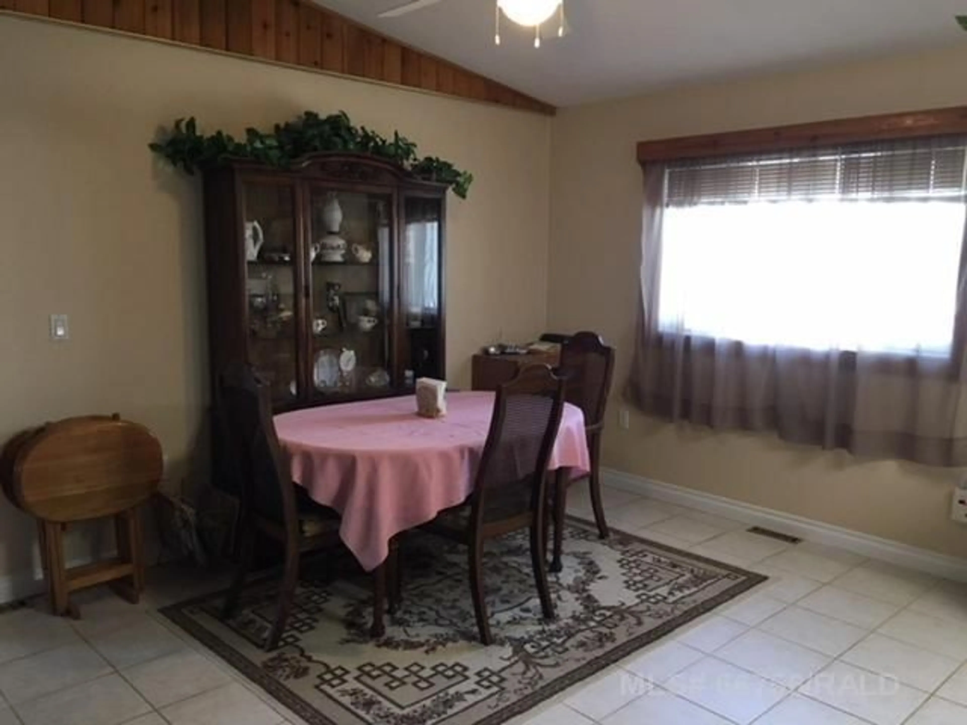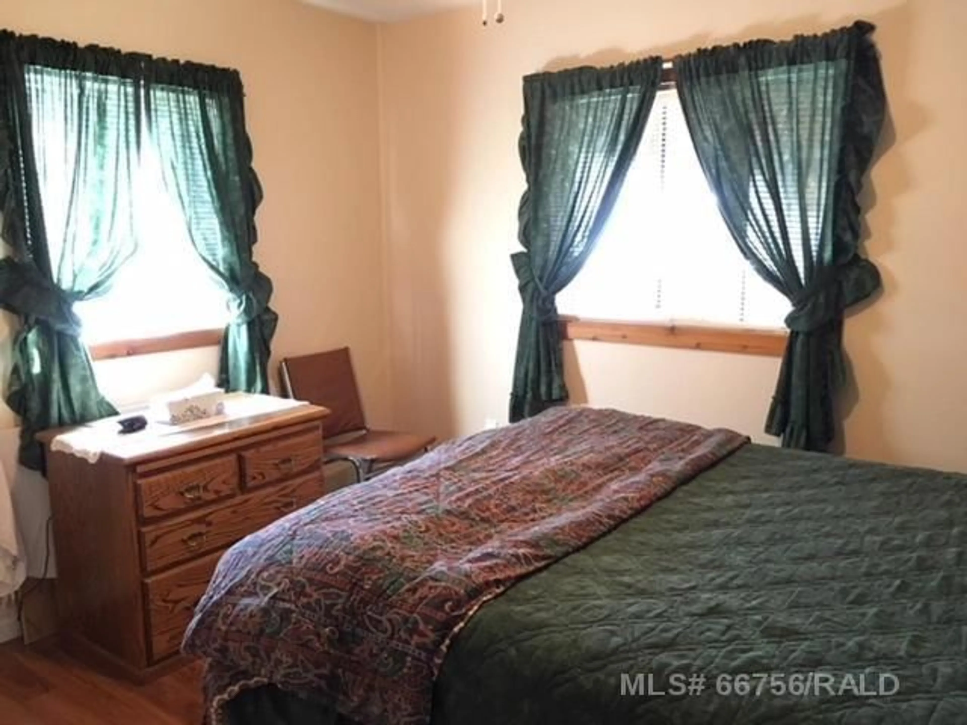440027 Rng RD 50A, Rural Wainwright No. 61, M.D. of, Alberta T9W 1W1
Contact us about this property
Highlights
Estimated ValueThis is the price Wahi expects this property to sell for.
The calculation is powered by our Instant Home Value Estimate, which uses current market and property price trends to estimate your home’s value with a 90% accuracy rate.Not available
Price/Sqft$257/sqft
Est. Mortgage$1,909/mo
Tax Amount (2023)$1,981/yr
Days On Market6 days
Description
Stunning Lakeview Paradise with Acres of Opportunity! Welcome to your slice of heaven on earth! Nestled on 96.38 acres with views of the serene waters of Clear Lake, this remarkable property offers the perfect blend of tranquility and opportunity. Property Highlights: Lake Views: Enjoy the views of Clear Lake from the comfort of your own home. Whether it's the tranquil mornings or the mesmerizing sunsets, every moment here is a masterpiece of natural beauty. Charming Bungalow: The 1728 sq. ft. bungalow exudes warmth and comfort with its 3 bedrooms and 2 baths. Step inside to discover a cozy retreat where every corner reflects a sense of peaceful living. Abundant Outbuildings: Numerous outbuildings dot the landscape, offering endless possibilities for storage, workshops, or even housing farm animals. Embrace the rural lifestyle or explore entrepreneurial ventures—the choice is yours. Covered Deck: Picture yourself unwinding on the covered deck, savoring the gentle breeze. It's the perfect spot for outdoor gatherings, quiet contemplation, or simply soaking in nature's beauty. Prime Location: This property offers the ultimate retreat while still being conveniently accessible to nearby amenities and attractions. Don't Miss Out: Seize the opportunity to make this exceptional property yours! Whether you're seeking a serene retreat, a hobby farm, or a lucrative investment, this piece of paradise promises endless possibilities. Schedule your viewing today and start envisioning the extraordinary life that awaits you at Clear Lake.
Property Details
Interior
Features
Main Floor
Entrance
4`0" x 7`11"3pc Bathroom
4pc Ensuite bath
Bedroom
9`10" x 11`5"Exterior
Features
Parking
Garage spaces -
Garage type -
Total parking spaces 10
Property History
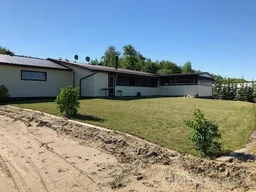 25
25