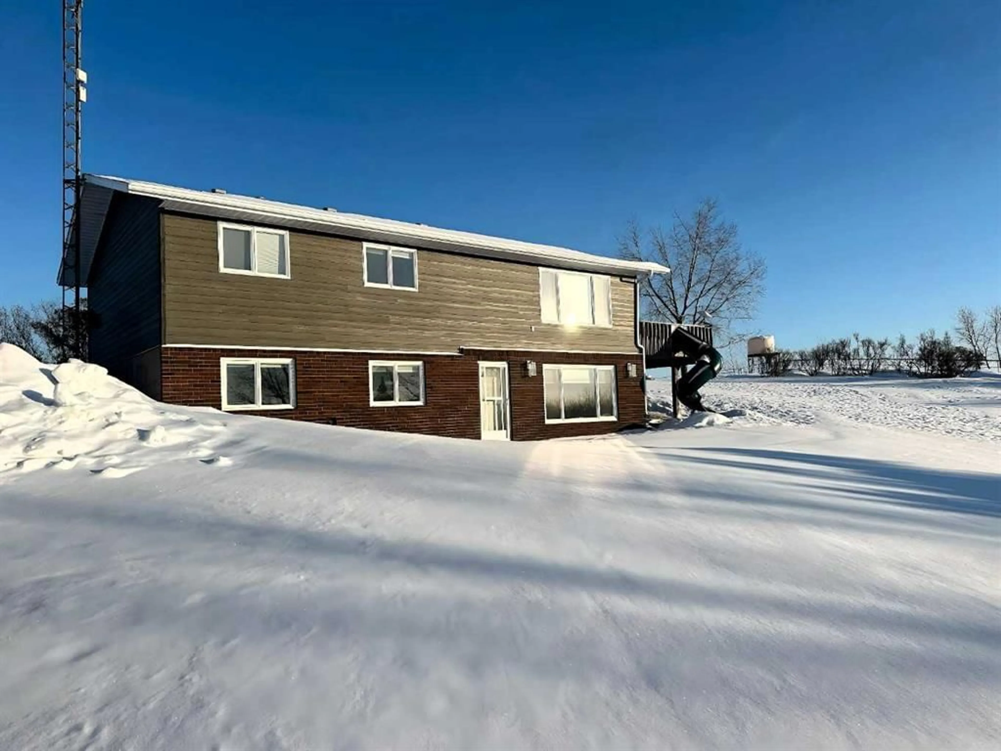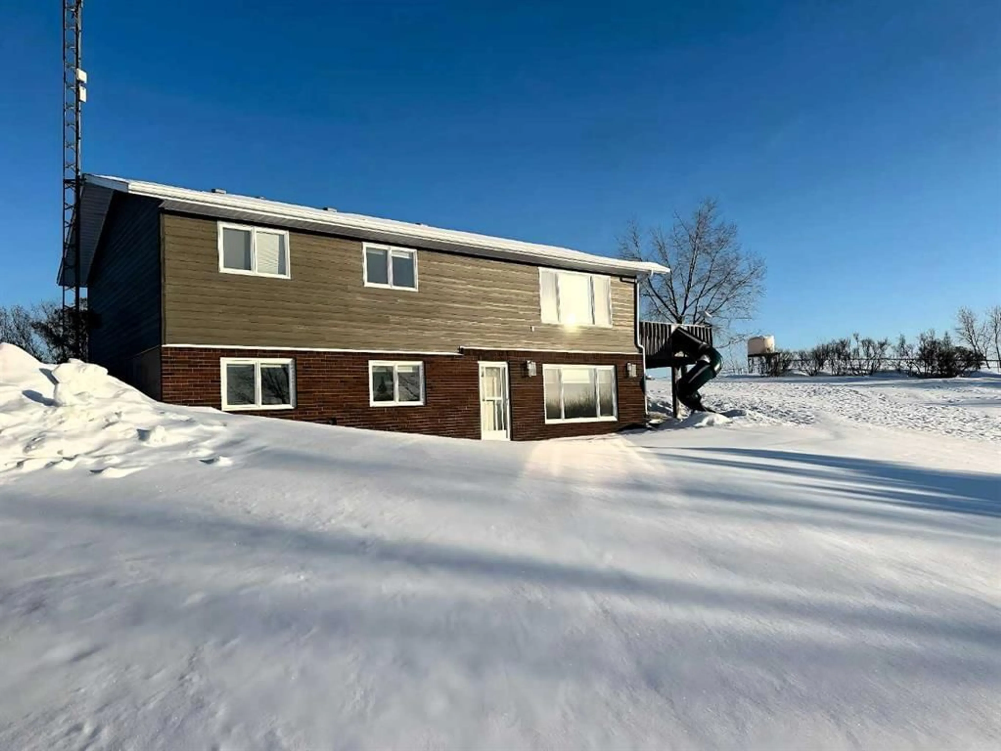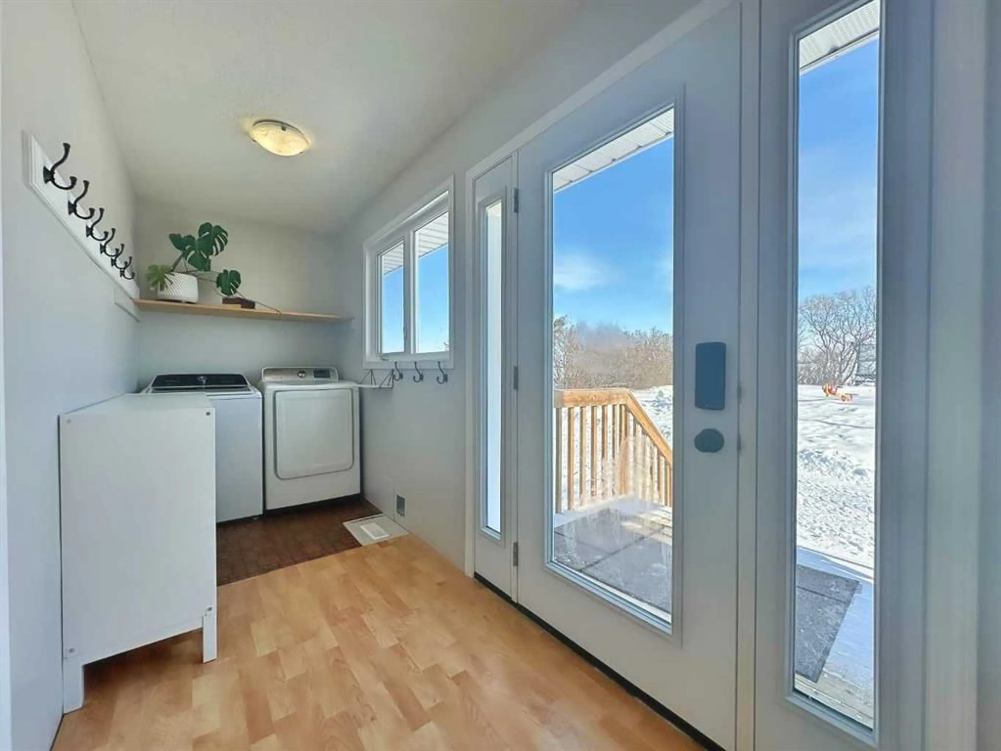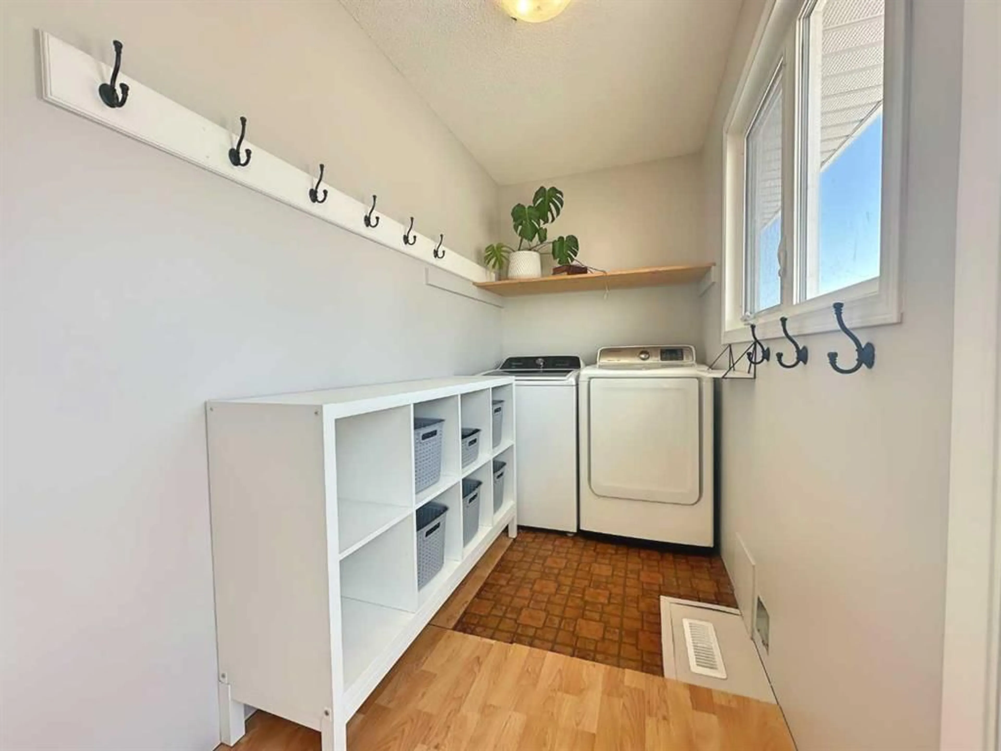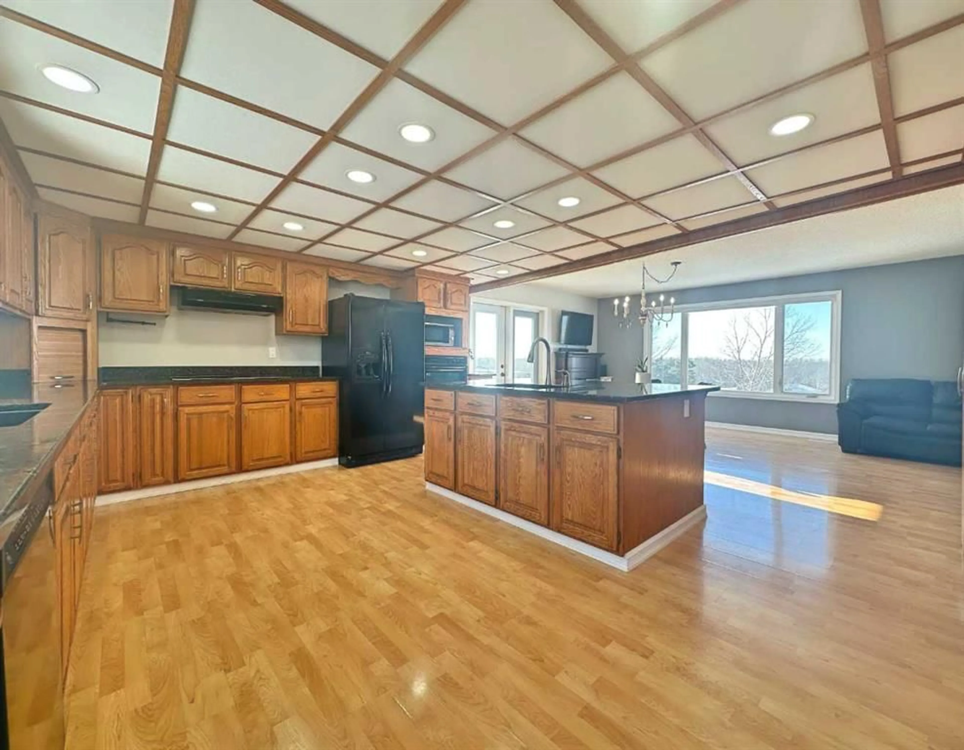53069 TWP RD 455, Rural Wainwright No. 61, M.D. of, Alberta T9W 1W1
Contact us about this property
Highlights
Estimated valueThis is the price Wahi expects this property to sell for.
The calculation is powered by our Instant Home Value Estimate, which uses current market and property price trends to estimate your home’s value with a 90% accuracy rate.Not available
Price/Sqft$446/sqft
Monthly cost
Open Calculator
Description
Just 12 minutes northeast of Wainwright, this stunning 15.91-acre property offers breathtaking views in every direction. The fully finished walk-out bungalow features 5 bedrooms and 2 bathrooms, providing ample space for family living. The bright, open-concept main floor includes a spacious living, dining, and kitchen area, with patio doors leading from the dining room to a large deck—perfect for enjoying the peaceful countryside. This level also includes 3 bedrooms, a 3-piece bathroom, and a laundry/mudroom. The walkout basement expands the living space with a huge family room, a 4-piece bathroom, two additional bedrooms, cold storage, and a large storage room that could easily be converted back into a 6th bedroom. The home has seen numerous updates over the years, including air conditioning, an additional furnace, a water softener, vinyl windows, laminate flooring, new composite siding, new shingles on both the house and garage, updated electrical, quartz countertops, two granite kitchen sinks, pot lights and a new exterior and patio door. Outside, the oversized double detached garage is furnace-heated, offering plenty of room for vehicles and storage. The property is fenced and cross-fenced, featuring mature trees, a cattle shelter, a 32x36 barn, and a watering hydrant—ideal for livestock. A rare opportunity to enjoy the best of country living with modern comforts!
Property Details
Interior
Features
Main Floor
Kitchen
18`0" x 14`8"Dining Room
13`6" x 7`0"Living Room
13`6" x 13`0"3pc Bathroom
0`0" x 0`0"Property History
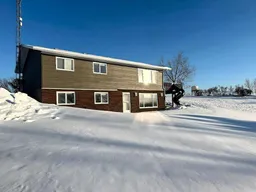 39
39
