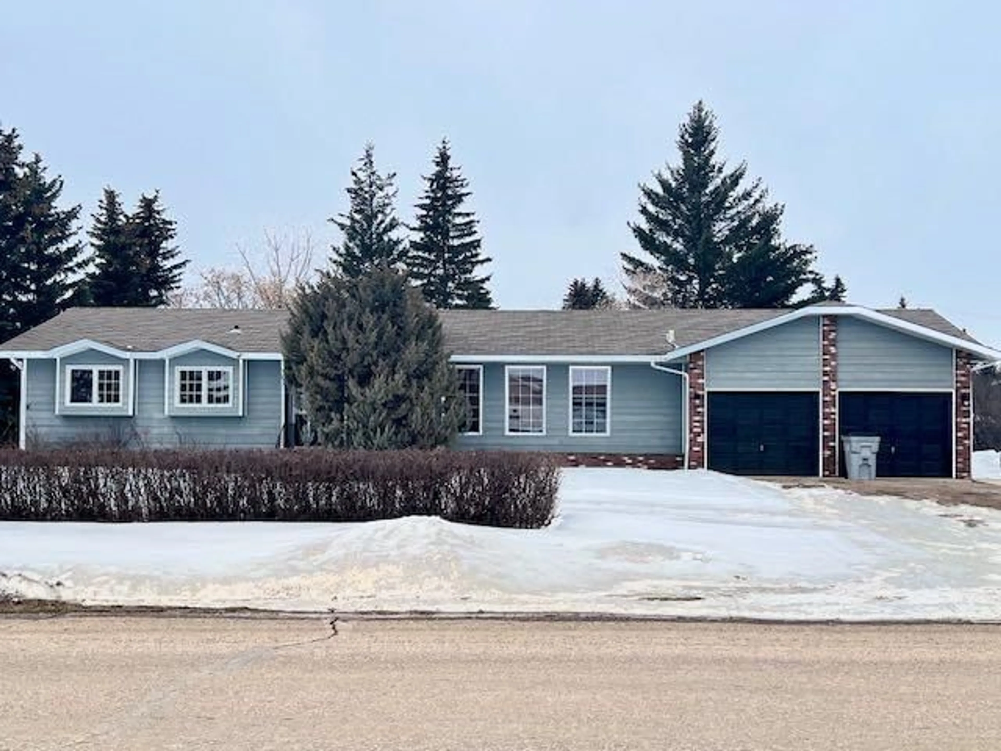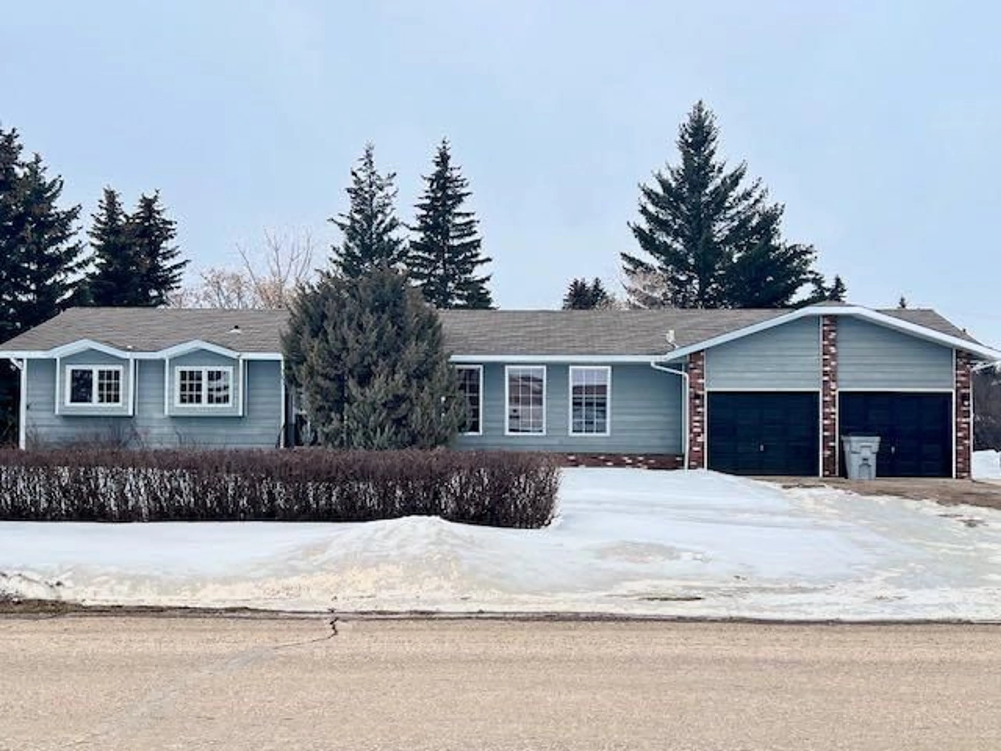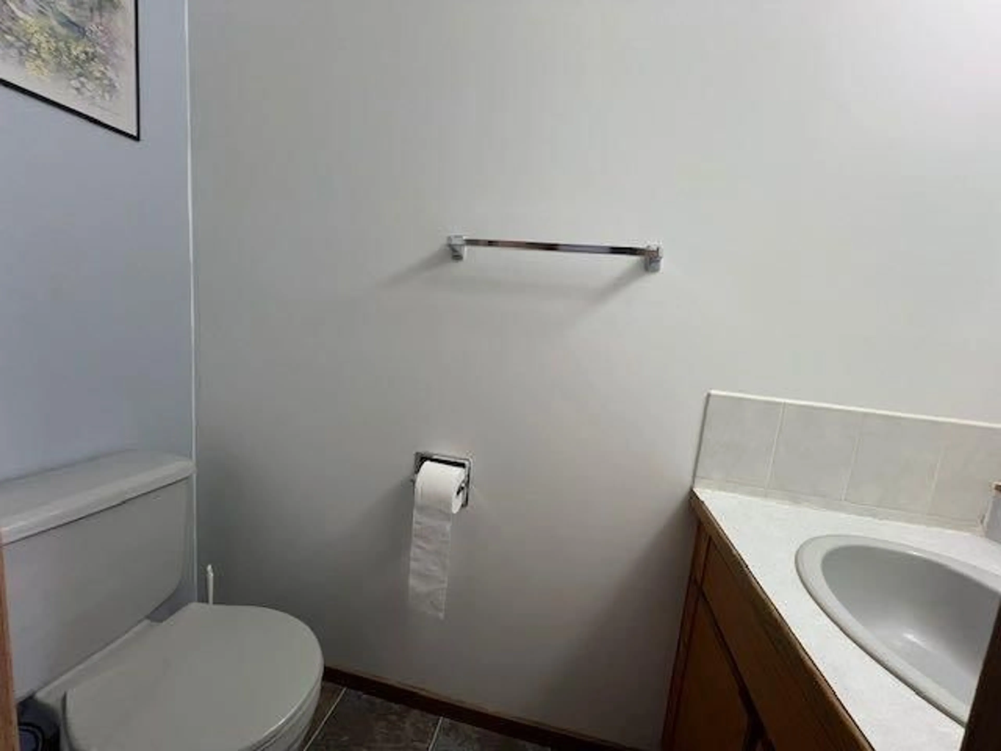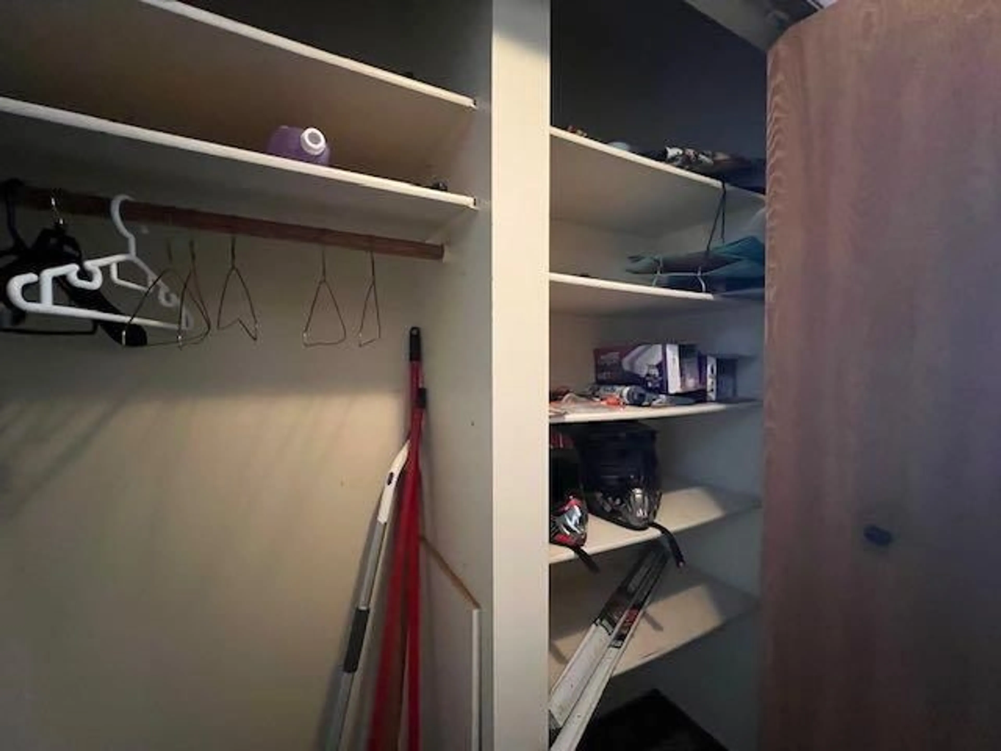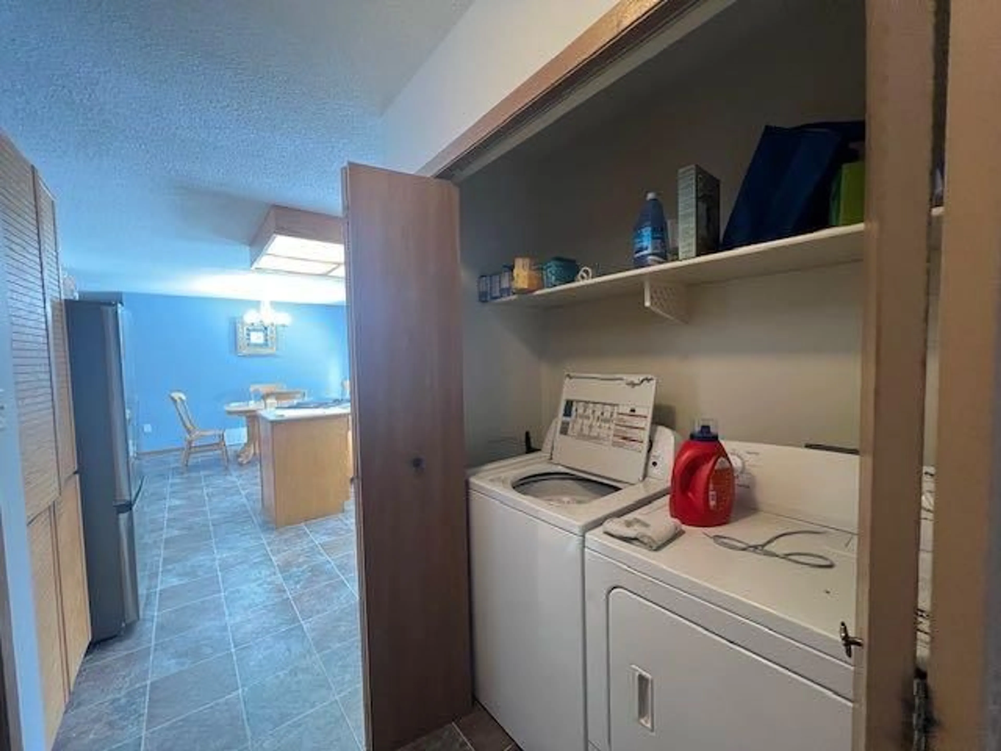411 Main St, Chauvin, Alberta T0B 0V0
Contact us about this property
Highlights
Estimated ValueThis is the price Wahi expects this property to sell for.
The calculation is powered by our Instant Home Value Estimate, which uses current market and property price trends to estimate your home’s value with a 90% accuracy rate.Not available
Price/Sqft$111/sqft
Est. Mortgage$773/mo
Tax Amount (2024)$2,889/yr
Days On Market96 days
Description
3 bed/3 bath bungalow located on a large lot in the village of Chauvin. The main floor boasts a well laid out floor plan. Located near the back entrance, is a 2 pce bathroom, a spacious closet and pantry on one side and the laundry area tucked away on the other. The bright, spacious kitchen/dinette has ample counter space and storage areas, with stainless steel appliances. The formal dining and living room have large east facing windows providing plenty of light. A 4 pce bathroom c/w jacuzzi tub, 2 bedrooms and the primary bedroom with its own 3 pce bathroom complete the main floor. The home has updated flooring and refrigerator purchased in 2024. .The large, insulated basement has a roughed in fireplace space. There is plenty of room for future bedrooms, home theatre, games room and many other possibilities. The home has an attached, insulated, 2 car garage with walk in access through the house or back yard. Outside, is a mature, large, partially fenced yard with a 8 car parking pad. This home is a must see!
Property Details
Interior
Features
Main Floor
Kitchen
11`1" x 9`6"Breakfast Nook
11`1" x 12`8"2pc Bathroom
0`0" x 0`0"Dining Room
9`9" x 11`10"Exterior
Parking
Garage spaces 2
Garage type -
Other parking spaces 8
Total parking spaces 10
Property History
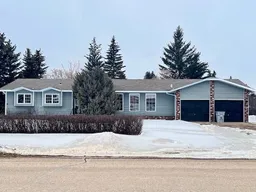 28
28
