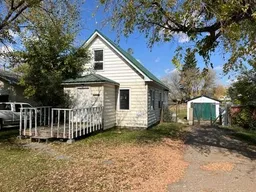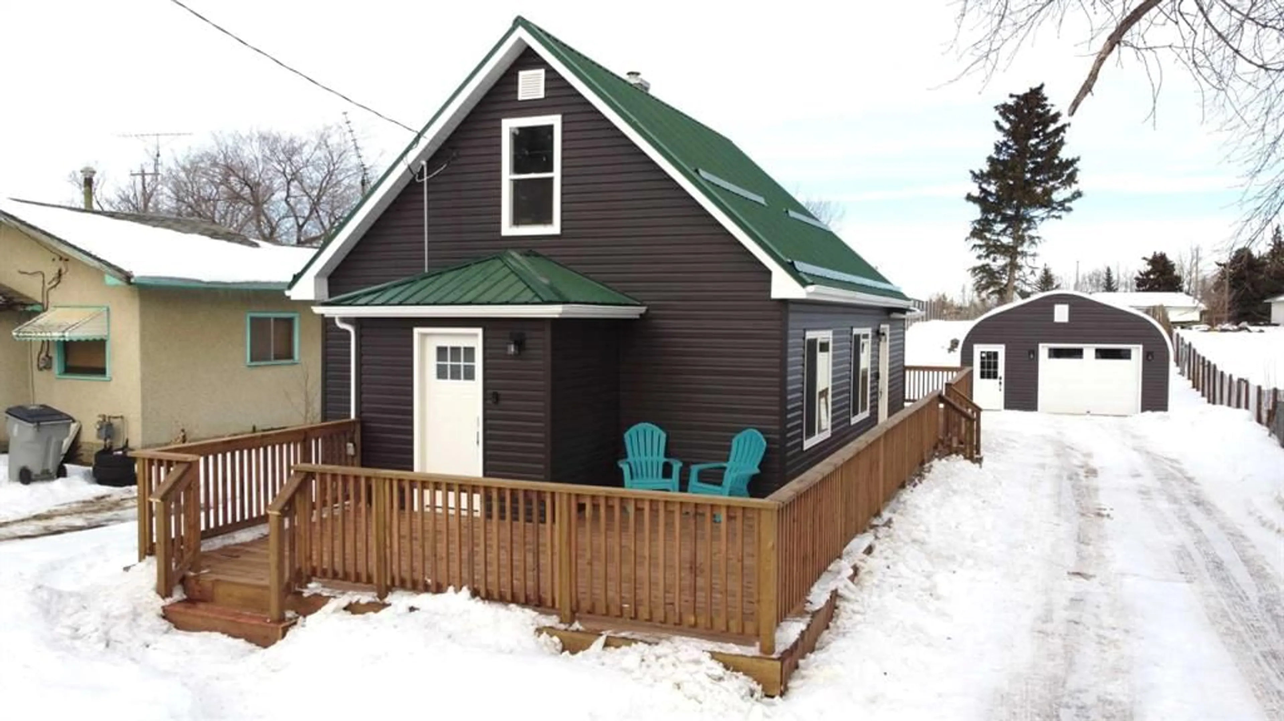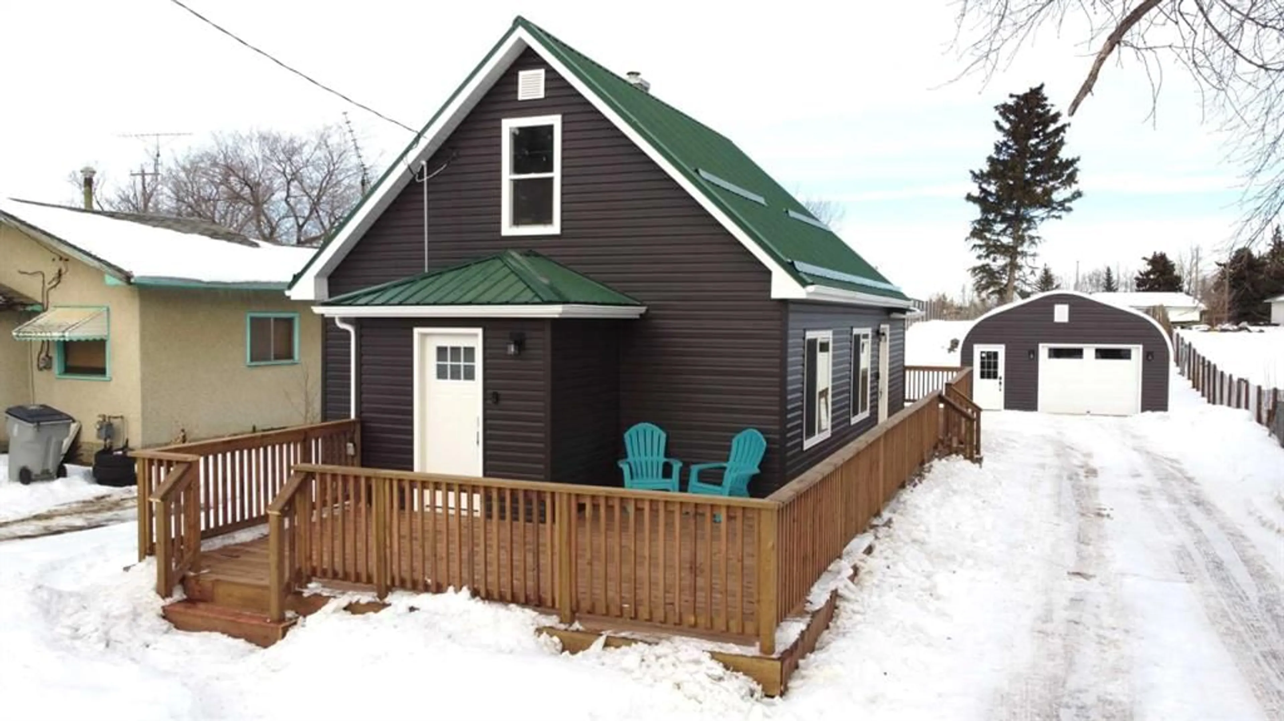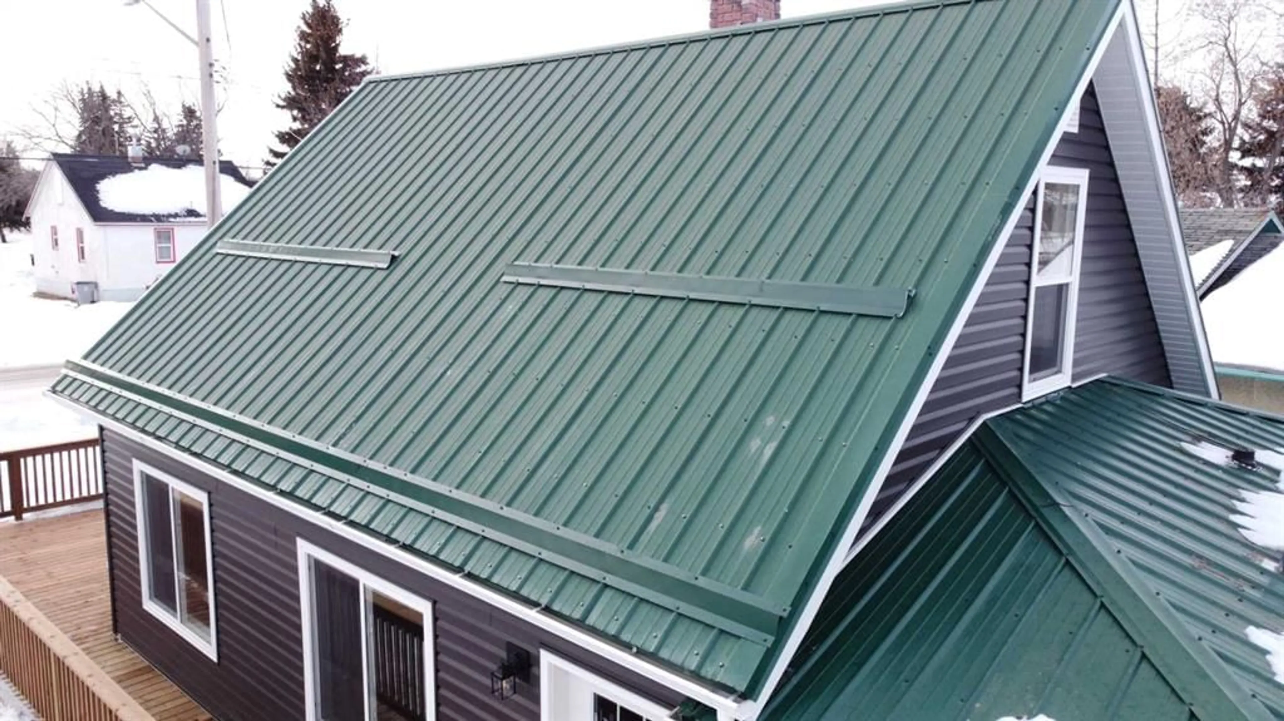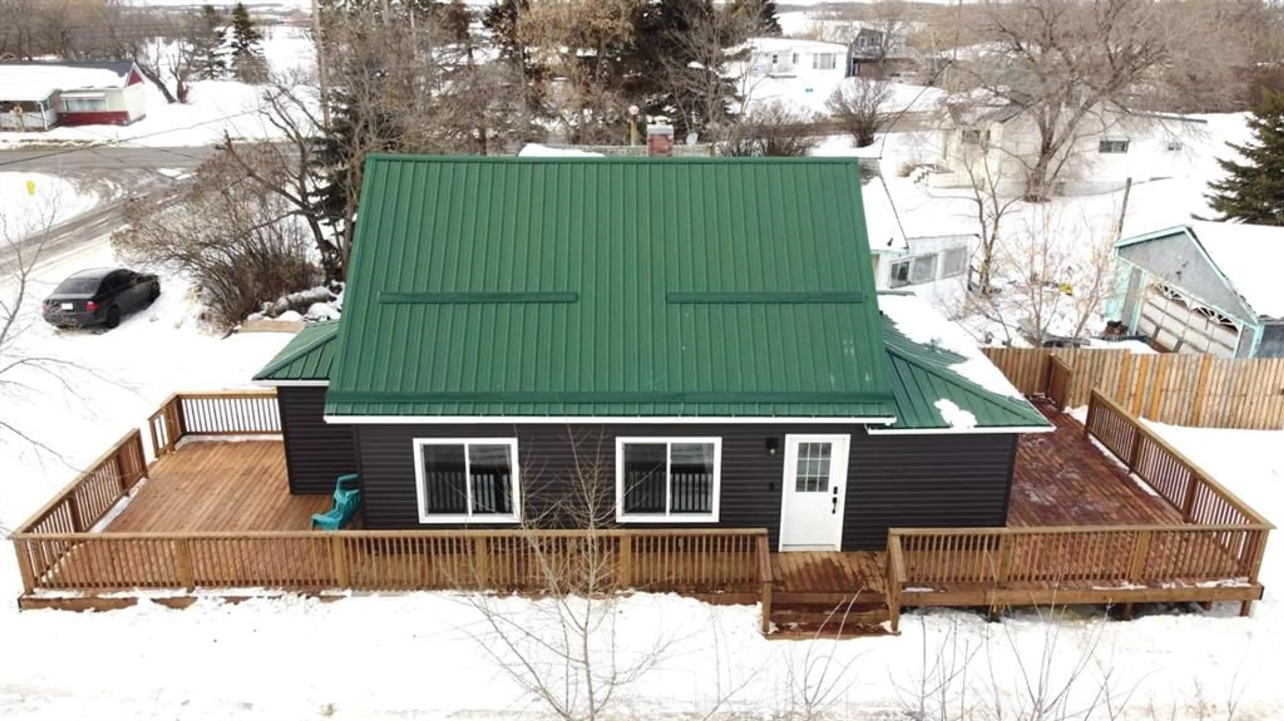Contact us about this property
Highlights
Estimated ValueThis is the price Wahi expects this property to sell for.
The calculation is powered by our Instant Home Value Estimate, which uses current market and property price trends to estimate your home’s value with a 90% accuracy rate.Not available
Price/Sqft$225/sqft
Est. Mortgage$1,069/mo
Tax Amount (2024)$1,267/yr
Days On Market101 days
Description
"IMPRESSIVE" is the word of the day for 5520 51 Ave! This mature 1 1/2 story home wearing metal roofing has been completely refinished, plus a bonus double car 30' X 20' new metal arch-rib garage c/w concrete floor & Sea Can storage unit have been added to this large property! This newly renovated 1100+ sq. ft. home is located on .42 acres (18,163 sq. ft.) and is fresh & ready for it's newest, happy owners! Walking distance to the K-12 school and to downtown shopping. Purchased in the spring of '24, the owners decided to "freshen it up", and well . . . they just never stopped!! The inside was gutted & stripped, then re-wired & re-insulated (yes, roof too!). New plumbing throughout was next! The list of other BRAND NEW items include: Landscaping, Windows, All doors, All electrical (including panel, main shut off, outlets, switches, interior and exterior), Kitchen c/w new appliances, 4 pc. Bathroom, Laundry room c/w new appliances, Furnace, H20 tank, Central Air Conditioning, Flooring, Lighting, Closets, Closet hangers, Trim, Paint, Exterior siding & trim, Eavestroughs, Exterior water outlet, Wrap around deck, 30 amp. RV plugin, & New technology - incl. Nest thermostat, Blink doorbells and security camera! There's plenty of room for the RV, a toboggan hill for the kids, and tons of driveway parking space for the family reunion! You really should not miss having a look at this property! A "Property Inspection" has recently been completed to confirm just how great this property is! Book your showing today with your favourite realtor!
Property Details
Interior
Features
Second Floor
Bedroom
11`3" x 12`0"Bedroom
10`3" x 12`0"Exterior
Features
Parking
Garage spaces 2
Garage type -
Other parking spaces 4
Total parking spaces 6
Property History
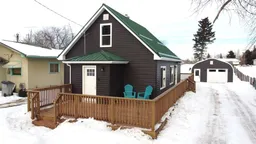 46
46