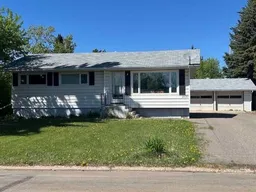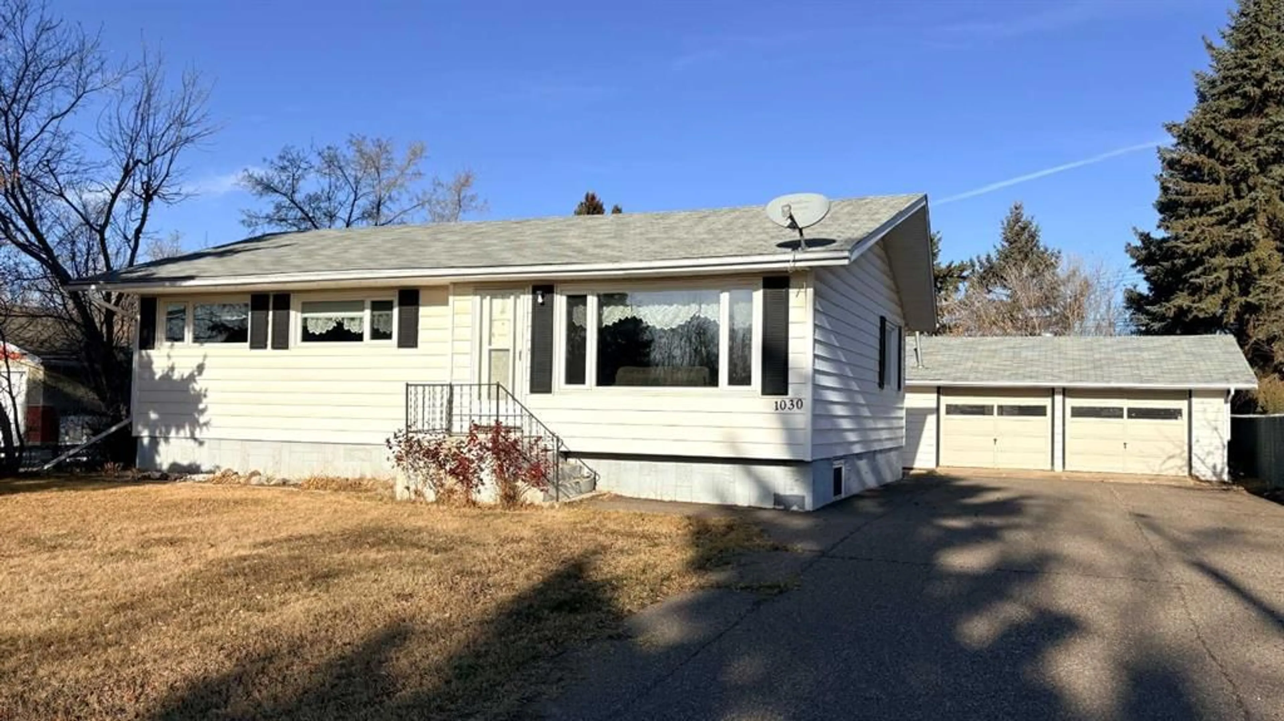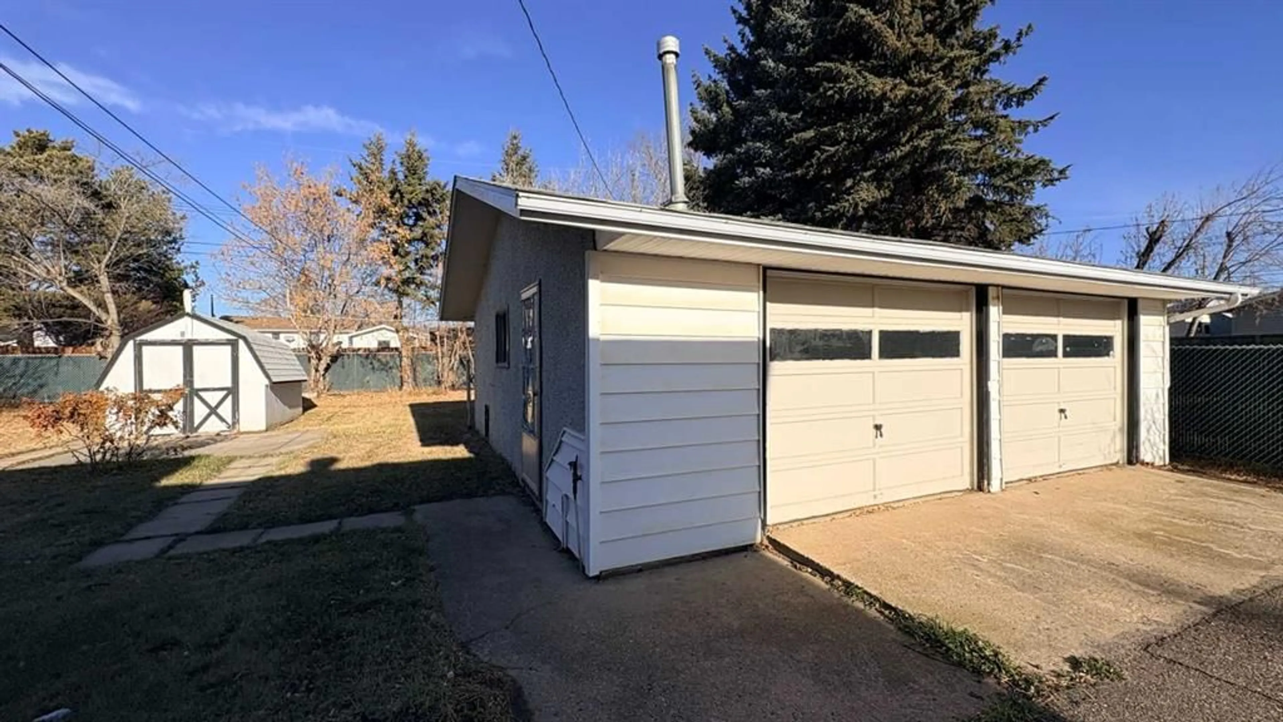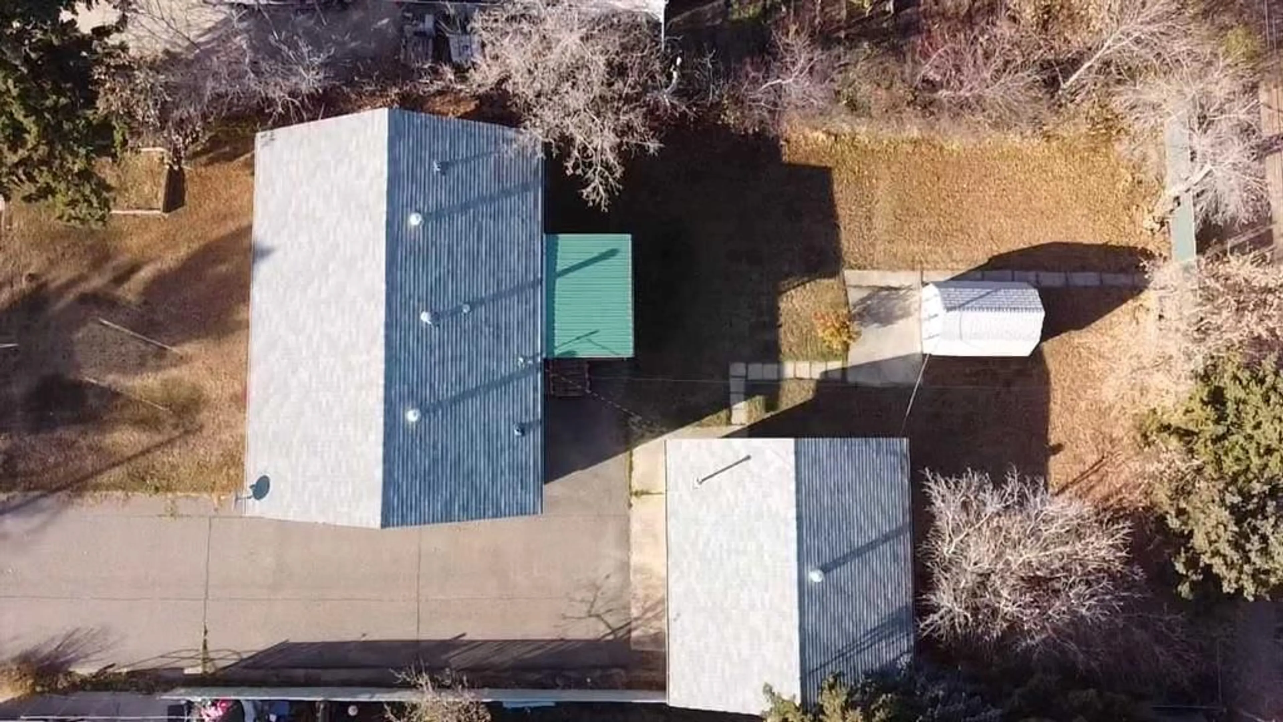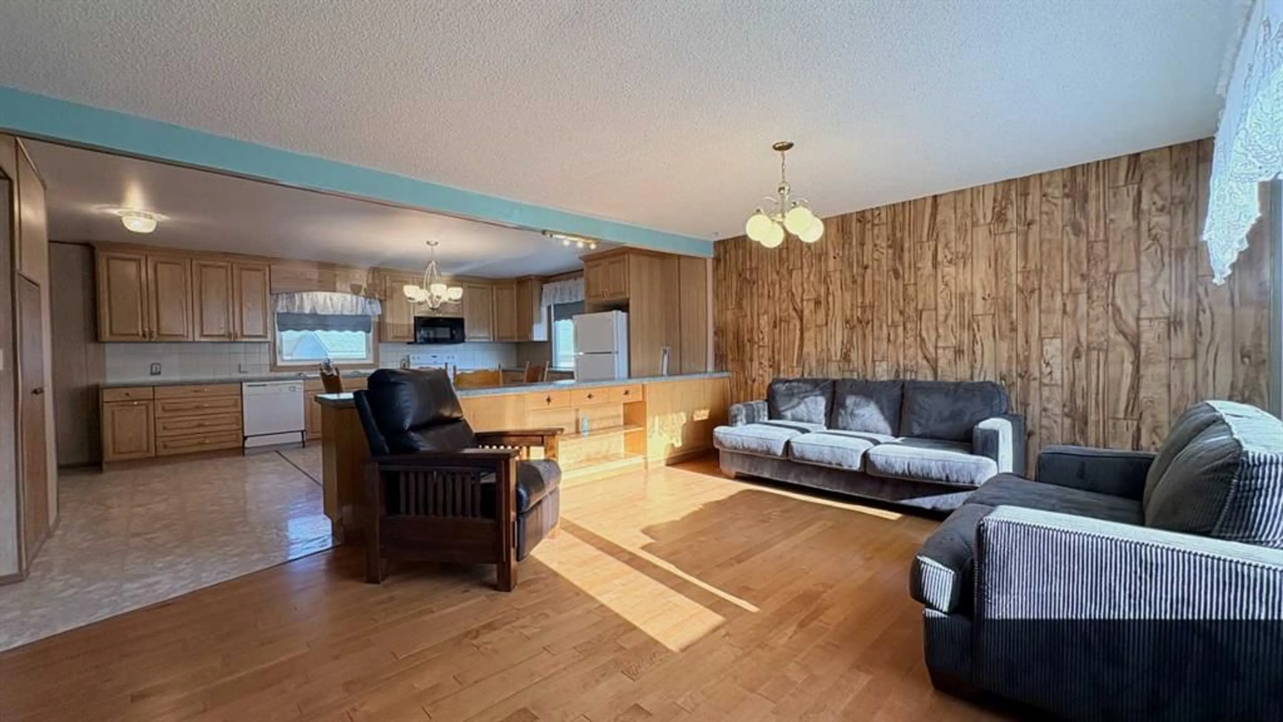1030 15 Ave, Wainwright, Alberta T9W 1J8
Contact us about this property
Highlights
Estimated valueThis is the price Wahi expects this property to sell for.
The calculation is powered by our Instant Home Value Estimate, which uses current market and property price trends to estimate your home’s value with a 90% accuracy rate.Not available
Price/Sqft$235/sqft
Monthly cost
Open Calculator
Description
Take a tour through this affordable family home c/w heated double car garage and located on a generous 10,500 sq. ft. "toss the ol' football" sized lot and a half! Windows have all been beautifully updated...new hot water tank installed...furnace recently checked & serviced and this one is ready and rarin' for the newest lucky family to move right in! The main floor features an attractive open concept kitchen/living space which will be ideal for those family holiday gatherings. The well designed and functional vanilla oak custom cabinetry offers tons of kitchen storage for the family who enjoys the cooking while visiting experience! 3 bedrooms and 4 pc. main bath complete the upstairs, as well as the bonus rear access to the covered/screened deck area to enjoy afternoon refreshments without the bug bother! Downstairs you'll find a spacious family room with wine & bar area, additional 3 pc. bath, laundry, utility & cold storage rooms plus 2 additional rooms that could be used as bedrooms (Note...basement windows do not meet egress standards for bedrooms currently), office or extra storage space. Inventory is low! Click that 3D virtual tour button for a closer look at this property room by room and call your favourite realtor to arrange your personal walk through TODAY!!
Property Details
Interior
Features
Main Floor
Entrance
6`7" x 3`4"Kitchen With Eating Area
17`3" x 14`0"Bedroom
10`8" x 9`5"Living Room
17`4" x 13`0"Exterior
Features
Parking
Garage spaces 2
Garage type -
Other parking spaces 6
Total parking spaces 8
Property History
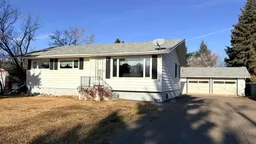 34
34