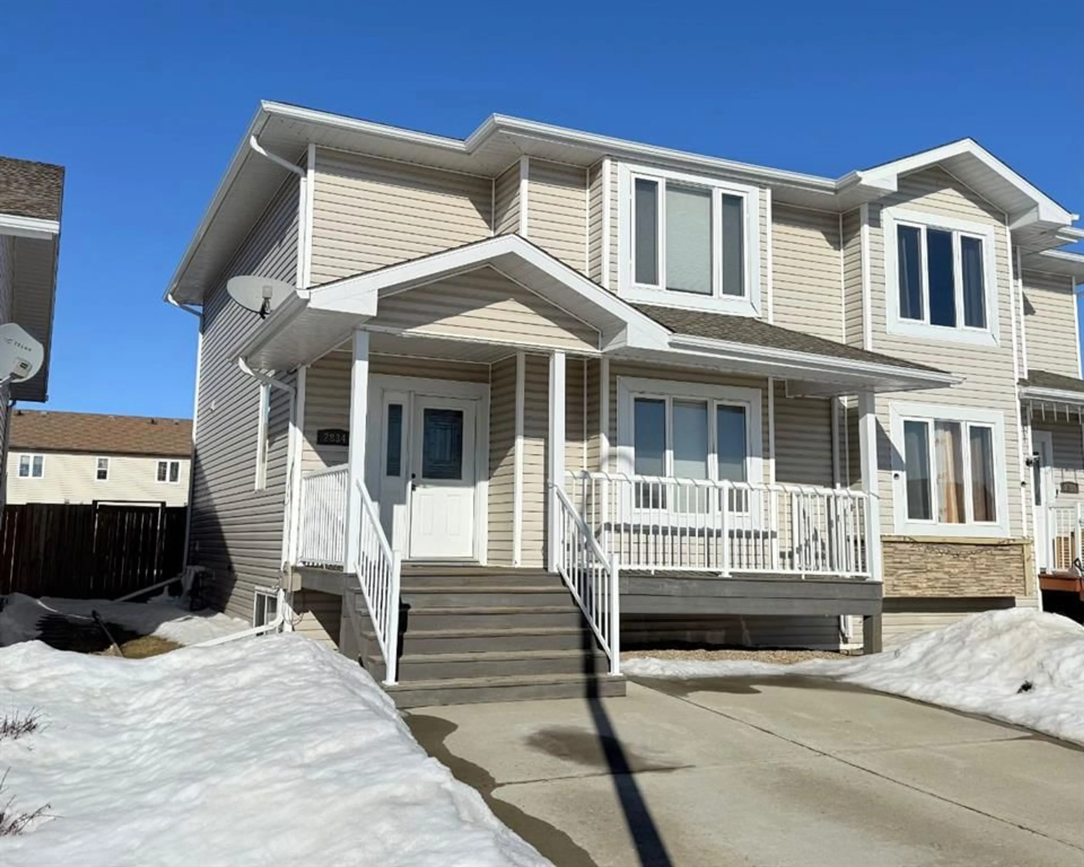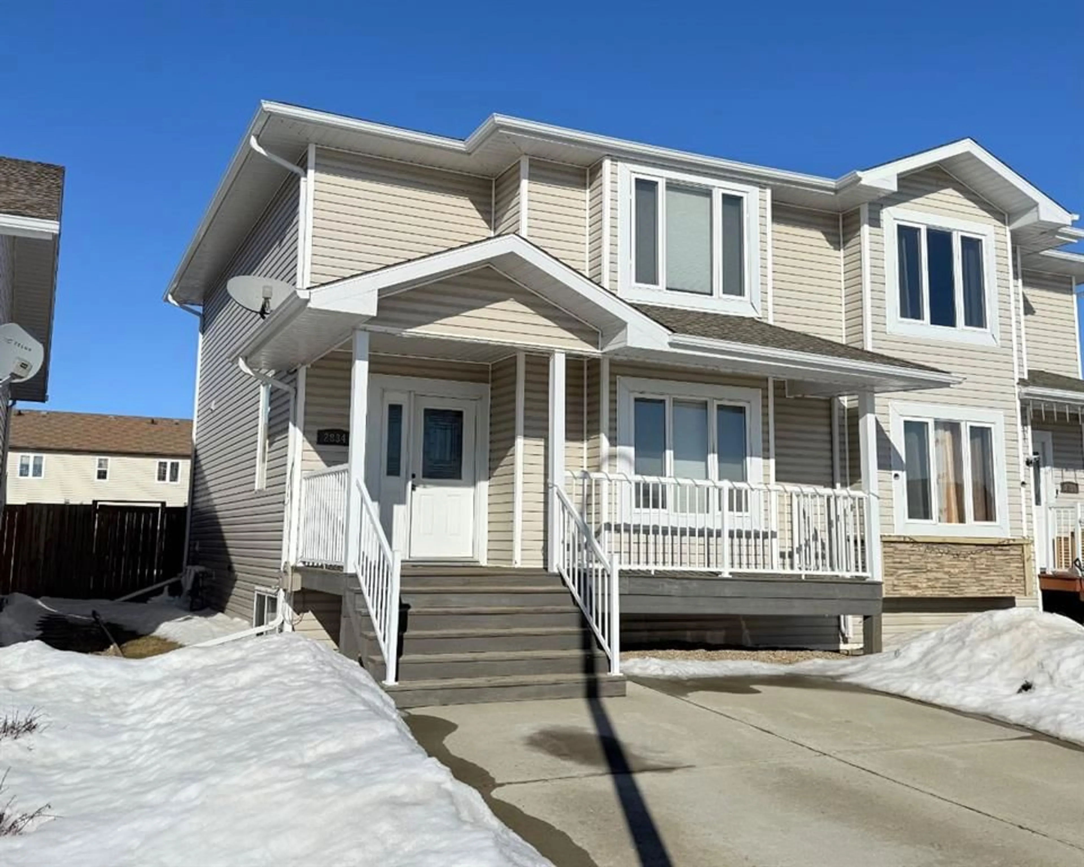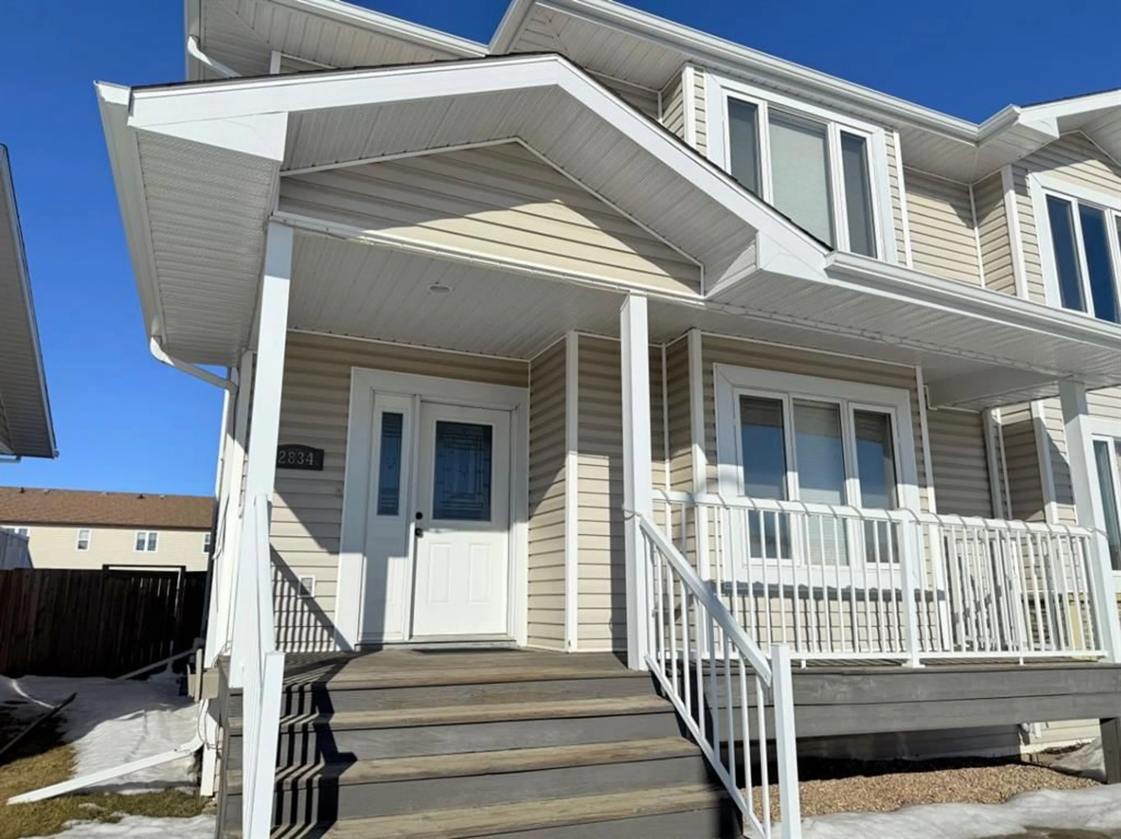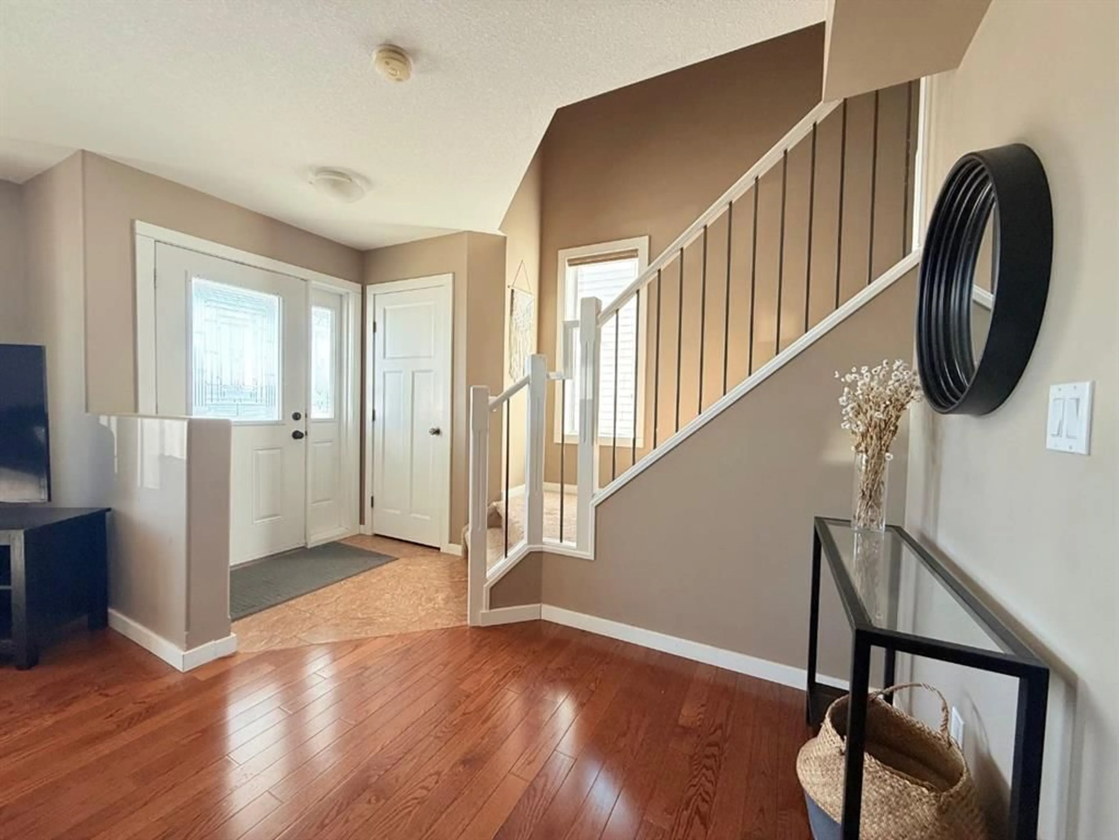2834 11 Ave, Wainwright, Alberta T9W 0A9
Contact us about this property
Highlights
Estimated ValueThis is the price Wahi expects this property to sell for.
The calculation is powered by our Instant Home Value Estimate, which uses current market and property price trends to estimate your home’s value with a 90% accuracy rate.Not available
Price/Sqft$175/sqft
Est. Mortgage$1,069/mo
Tax Amount (2024)$2,147/yr
Days On Market118 days
Description
Welcome to this beautifully designed 1,415 sq. ft. half duplex, perfectly blending style and functionality. As you step inside, you're greeted by a large and practical front entryway with a coat closet, offering an open view of the inviting main living space. The spacious living room boasts a large south-facing window, filling the space with natural light and seamlessly connecting to the open-concept kitchen. The kitchen is a chef’s dream with ample counter space, plenty of cabinetry, a pantry, and a powered island for added convenience. The dining area, with another large window overlooking the backyard, provides the perfect space for family meals. At the rear of the main floor, you’ll find a 2-piece bathroom, a convenient boot/coat closet, and a laundry area tucked away for easy access. The main floor is beautifully finished with hardwood flooring throughout. Heading upstairs, you’ll discover two generously sized bedrooms, each featuring a walk-in closet, a private 4-piece ensuite, and large windows for even more natural light—an ideal setup for comfort and privacy. The unfinished basement offers endless potential, already equipped with bathroom rough-ins, drywall, electrical wiring, and two windows for brightness and versatility. Outside, the backyard is fully equipped with a garden shed, a unistone pad, and a concrete parking pad that fits two vehicles. Additional features include an aluminum railing and a back deck, perfect for enjoying the outdoors. Located within walking distance to shopping, green spaces, and scenic walking trails, this home is a fantastic opportunity for anyone looking for modern living in a great location! Don’t miss out on this exceptional property—schedule your viewing today and check out the 3D virtual tour!
Property Details
Interior
Features
Second Floor
4pc Ensuite bath
10`0" x 5`0"Bedroom
12`7" x 15`10"4pc Ensuite bath
5`0" x 7`10"Bedroom - Primary
11`10" x 13`0"Exterior
Features
Parking
Garage spaces -
Garage type -
Total parking spaces 2
Property History
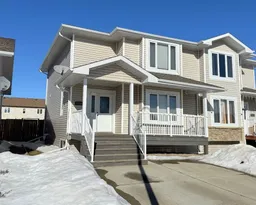 43
43
