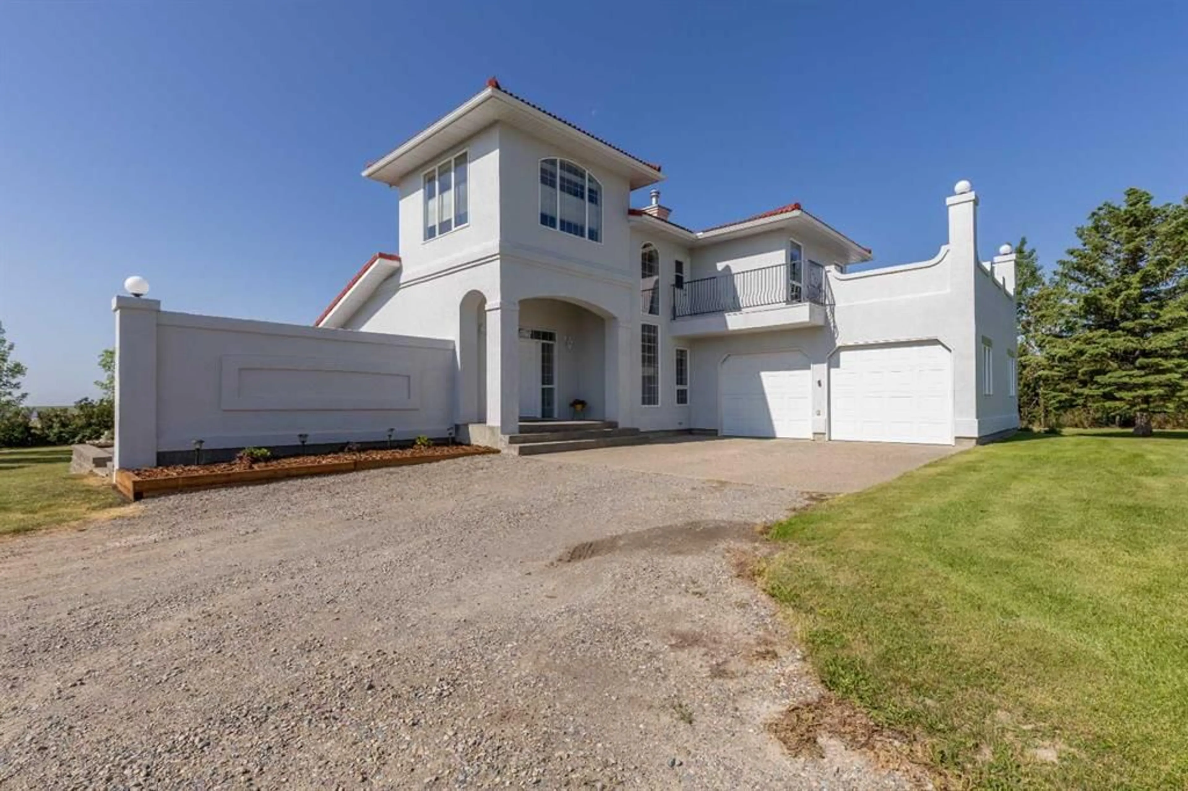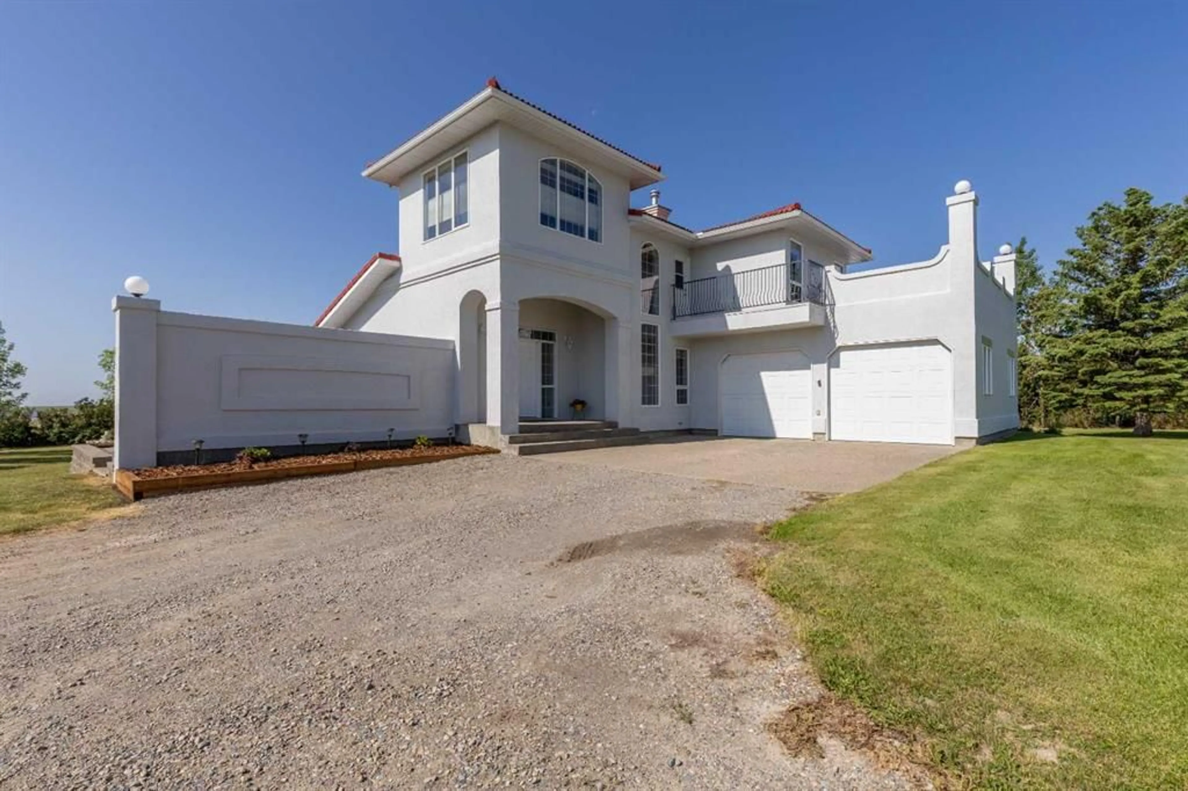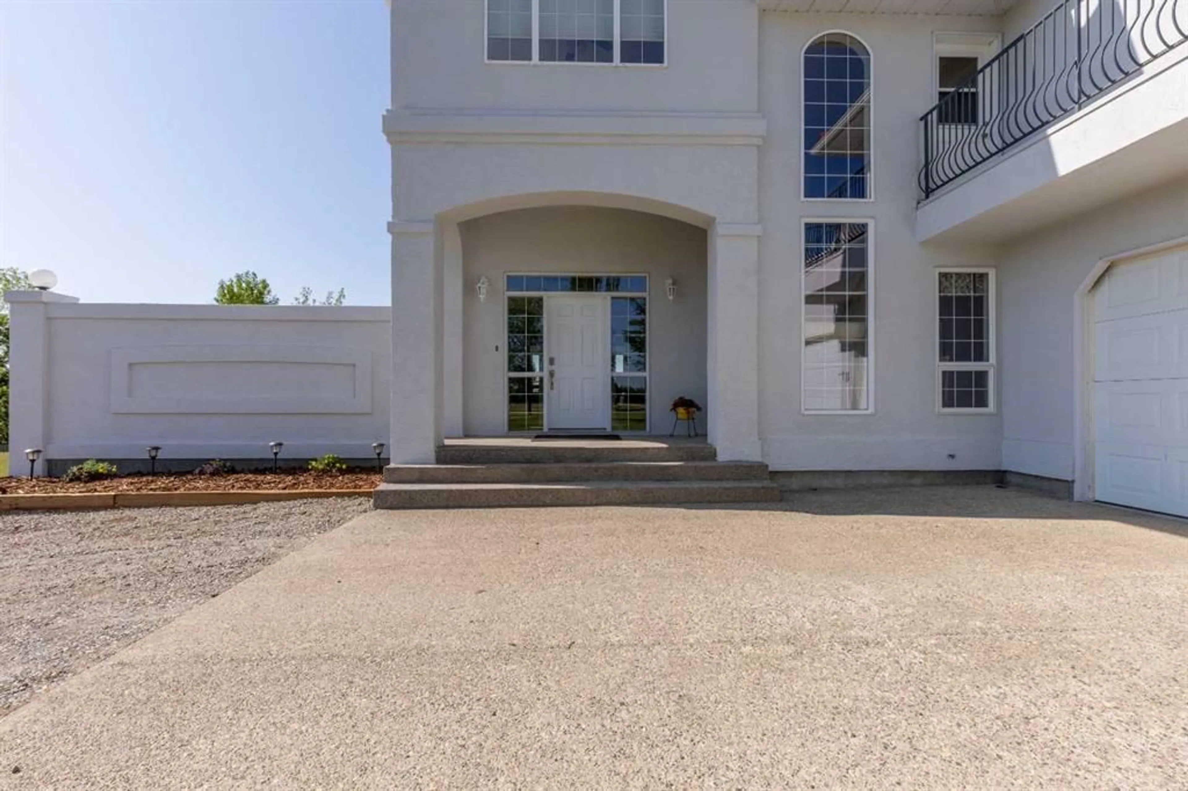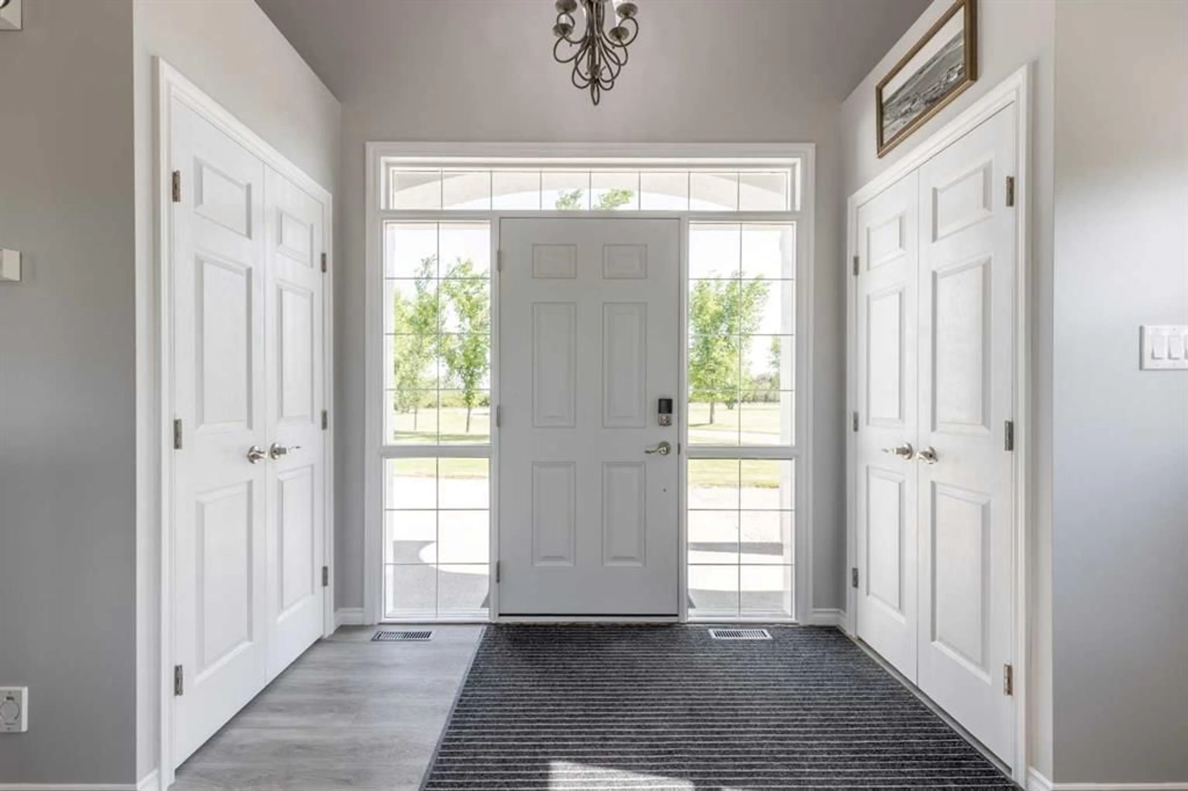250067 Township Road 92B, Orton, Alberta T0L0Z0
Contact us about this property
Highlights
Estimated ValueThis is the price Wahi expects this property to sell for.
The calculation is powered by our Instant Home Value Estimate, which uses current market and property price trends to estimate your home’s value with a 90% accuracy rate.Not available
Price/Sqft$426/sqft
Est. Mortgage$3,865/mo
Tax Amount (2025)$4,593/yr
Days On Market7 days
Description
This immaculately maintained Orton acreage property offers all the best of country living without sacrificing on comfort. Built with convenience in mind, this stylish home features expert construction, a family-friendly layout, and useful outbuildings perfect for hobbyists and professionals of all sorts. Step into the impressive front entryway and you'll see a restful living room behind a wall of archways. Large windows, new blinds, and fresh paint keep the space bright. Further in, the dining room is perfect for entertaining through all seasons, with a gas fireplace and easy access to the side deck through the kitchen. The kitchen will be a hit with the chef in your family, featuring cupboard storage, a corner pantry, new flooring and appliances, and a huge central island with a breakfast bar. An office, three-piece bath, and laundry room complete the main floor. Upstairs, two bedrooms can be found alongside a four-piece bath and family room surrounded by large windows which look out to stunning prairie views. The primary bedroom is also on the upper level, which includes a four-piece ensuite bath, walk-in closet, and an amazing wrap-around balcony perfect for sipping your coffee on sunny mornings. Plus, you'll stay cool all summer long because this home has two furnaces, the upper one supplying A/C. Another bedroom, three piece bath, and rec room can be found on the lower level - ideal for a guest suite or kid's play room. Anyone who loves to entertain will be impressed by this home's wealth of outdoor seating areas, with a front porch, two side patios, and a rear deck all extending from the main level! The rear deck comes complete with a shady pergola to beat the heat, and leads down onto an open lawn. A well house with a new pump, green house, shop and shed offer great opportunities for entrepreneurs and hobbyists. Smart construction sets these outbuildings apart. The green house features an ICF foundation, Ground Air Heat Transfer System, spray foam insulation, water, gas, and electricity. The 34'x50' shop has the same features plus overhead doors, a two-zone full-floor heat system, power and sewer for a camper, and plumbing roughed in. If an impressive acreage home with tons of convenient features sounds like the place for you, give your REALTOR® a call and book a showing today!
Property Details
Interior
Features
Main Floor
Living Room
13`1" x 14`1"Foyer
13`6" x 7`5"Dining Room
10`4" x 13`8"Kitchen
14`8" x 13`8"Exterior
Features
Property History
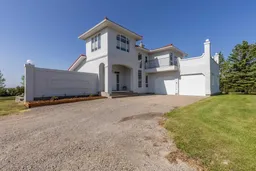 50
50
