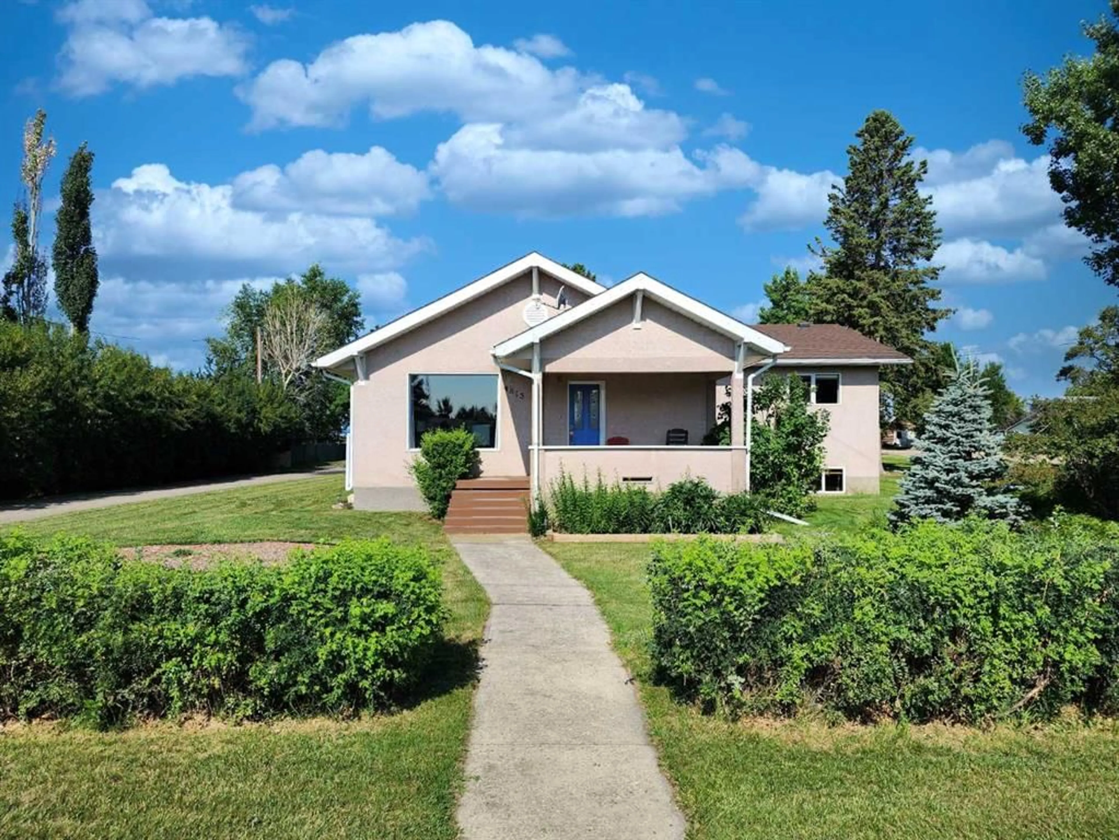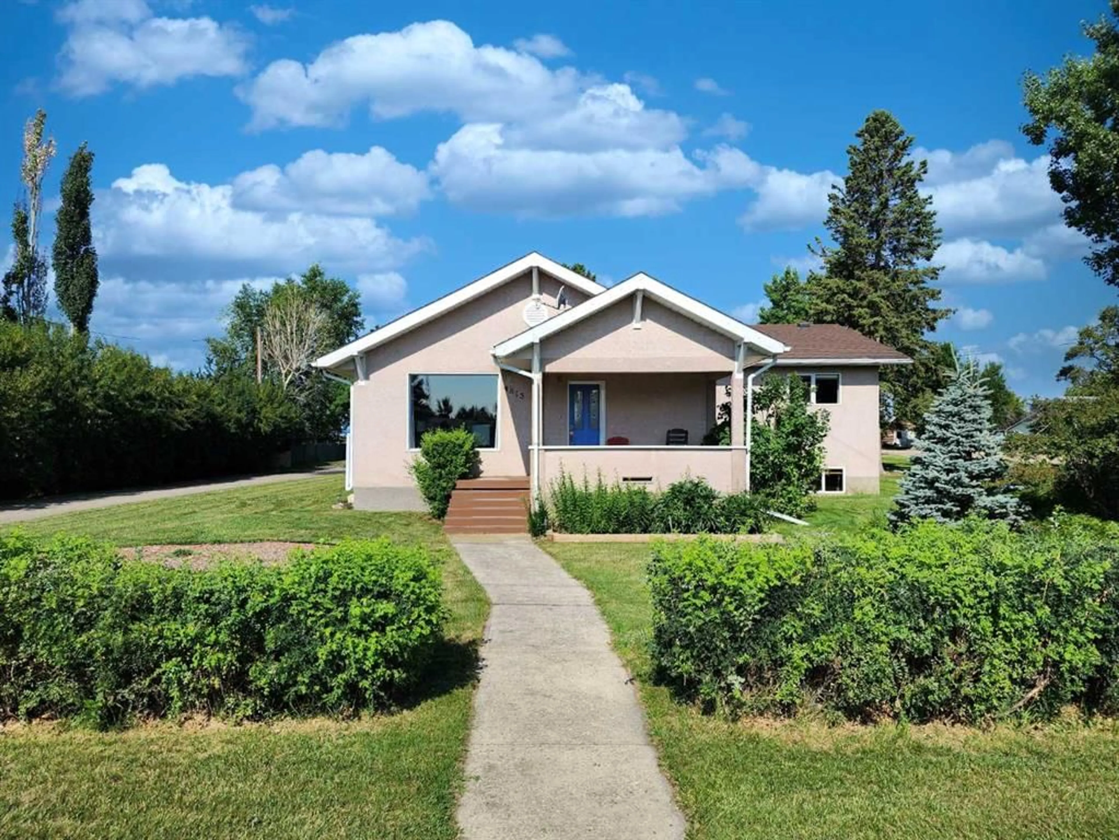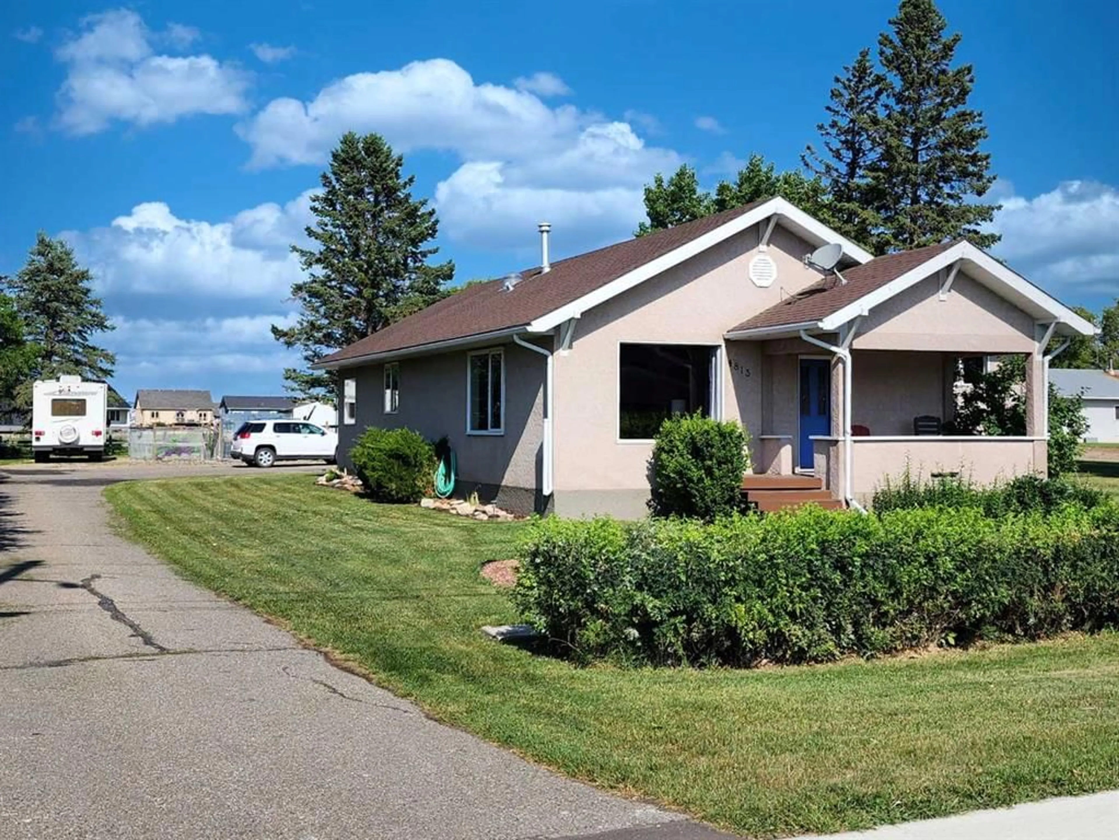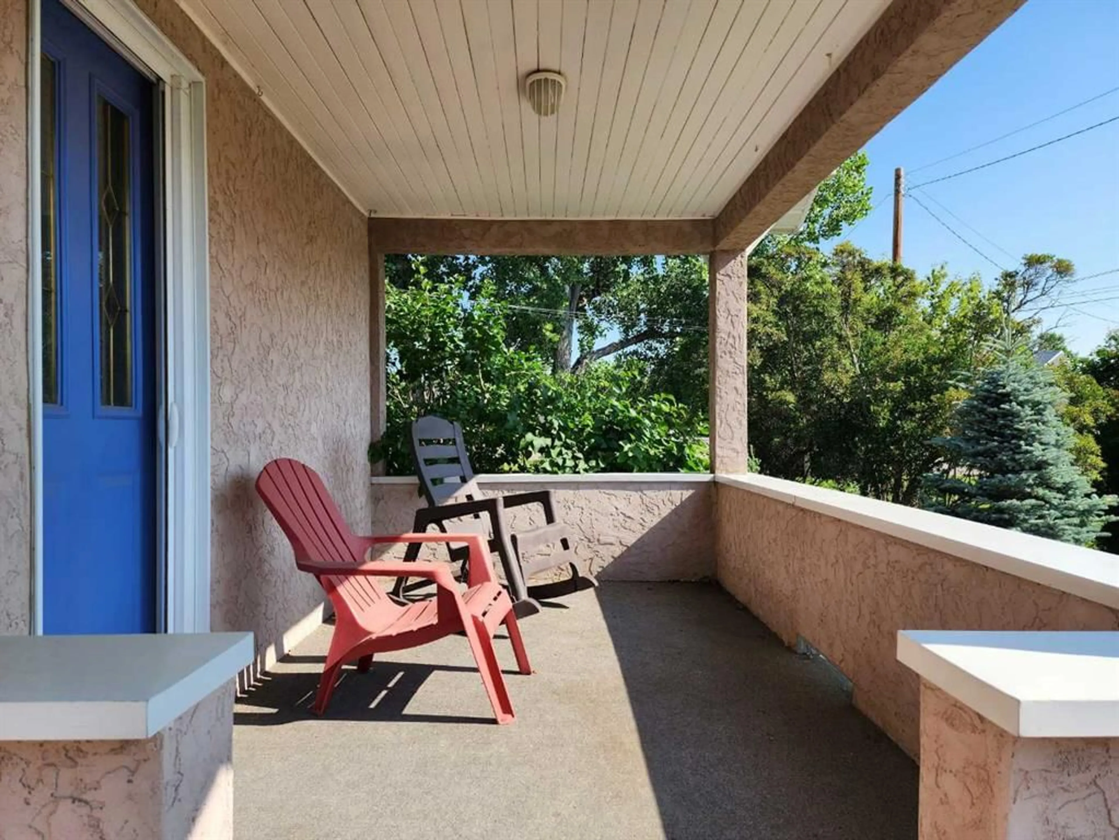Contact us about this property
Highlights
Estimated valueThis is the price Wahi expects this property to sell for.
The calculation is powered by our Instant Home Value Estimate, which uses current market and property price trends to estimate your home’s value with a 90% accuracy rate.Not available
Price/Sqft$319/sqft
Monthly cost
Open Calculator
Description
Rare Opportunity to Own Nearly Half an Acre Within Town Limits! Discover your own slice of heaven in this beautifully updated 3-bedroom, 2-bath split-level home, offering approximately 2,200 sq ft of comfortable living space on a generous 0.48-acre lot—a rare opportunity that combines space, privacy, and the convenience of town water and sewer. Extensively renovated in 1997, this home features a newly constructed upper level and basement, a completely redone exterior, and full re-insulation with energy-efficient 2x6 walls. Major systems—including plumbing and electrical—were also upgraded, offering peace of mind for years to come. The majority of windows have been updated for energy efficiency and natural light—along with the added benefit of three solar tube skylights that fill the home with soft, natural light. Step onto the covered front deck and enter a welcoming foyer that leads into a sun-drenched living room with hardwood floors and warm, inviting character. The kitchen was fully renovated in 2020, showcasing quartz countertops, upgraded appliances, stylish hardware and fixtures, a center island, tile backsplash, and a large walk-in pantry—blending modern functionality with elegant design. The bright dining area connects seamlessly to an office space, followed by a flexible hobby room —perfect for a sewing , craft space, kids playroom, workshop, additional office, or bedroom . A convenient main-floor laundry area leads to the backyard patio, making everyday living and entertaining effortless. A bedroom and a 3-piece bathroom complete the main floor. Upstairs, you'll find a private primary suite and an additional spacious bedroom, along with a beautifully updated 4-piece bathroom (2017) featuring a jetted tub for your end-of-day retreat. The lower level offers a spacious 480 sq ft recreation room with a cozy gas fireplace—ideal for family gatherings, movie nights, or game-day hosting. This area also provides the potential for a fourth bedroom, if needed. Outside, the home features a 31' x 23' oversized double garage that’s heated, insulated, and drywalled—perfect for vehicles, storage, or a workshop. The expansive yard includes a green house , large garden area, underground sprinklers, and abundant room for kids, pets, and outdoor living. The back patio is a true private retreat—enhanced with privacy screens and surrounded by established perennial plants, creating a tranquil, low-maintenance oasis. This is a rare opportunity to enjoy space, comfort, thoughtful updates, and municipal services—all in a prime in-town location.
Property Details
Interior
Features
Main Floor
3pc Bathroom
10`2" x 6`5"Dining Room
12`8" x 12`3"Kitchen
12`6" x 15`5"Hobby Room
10`4" x 8`4"Exterior
Features
Parking
Garage spaces 2
Garage type -
Other parking spaces 2
Total parking spaces 4
Property History
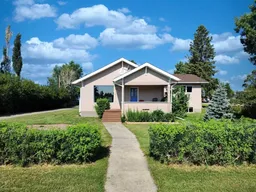 36
36
