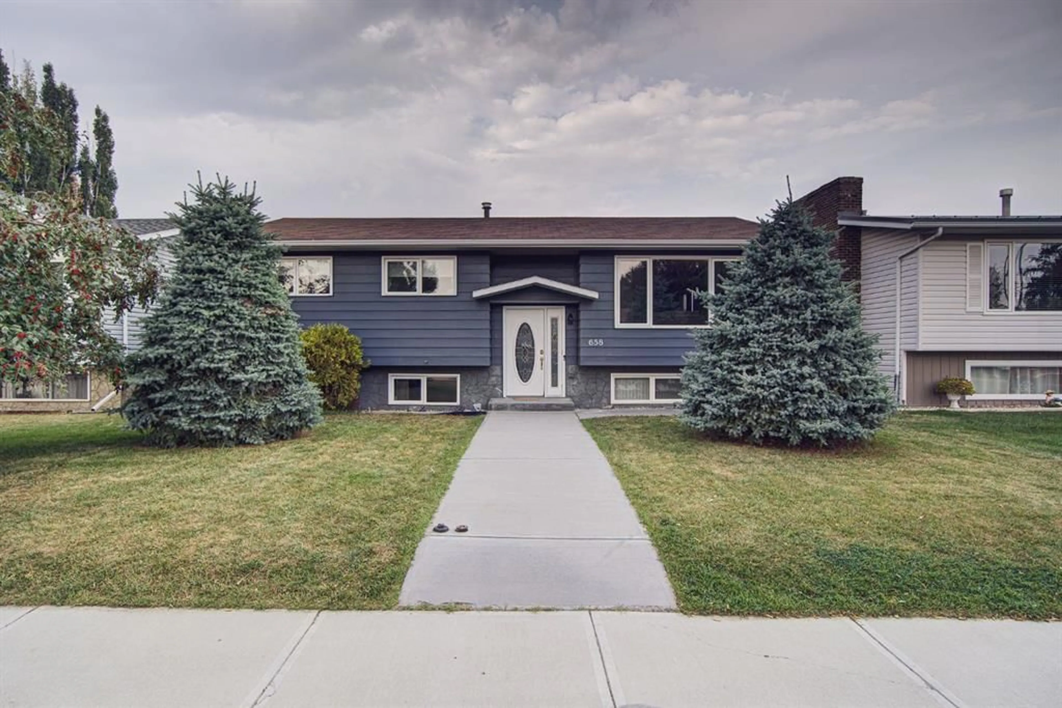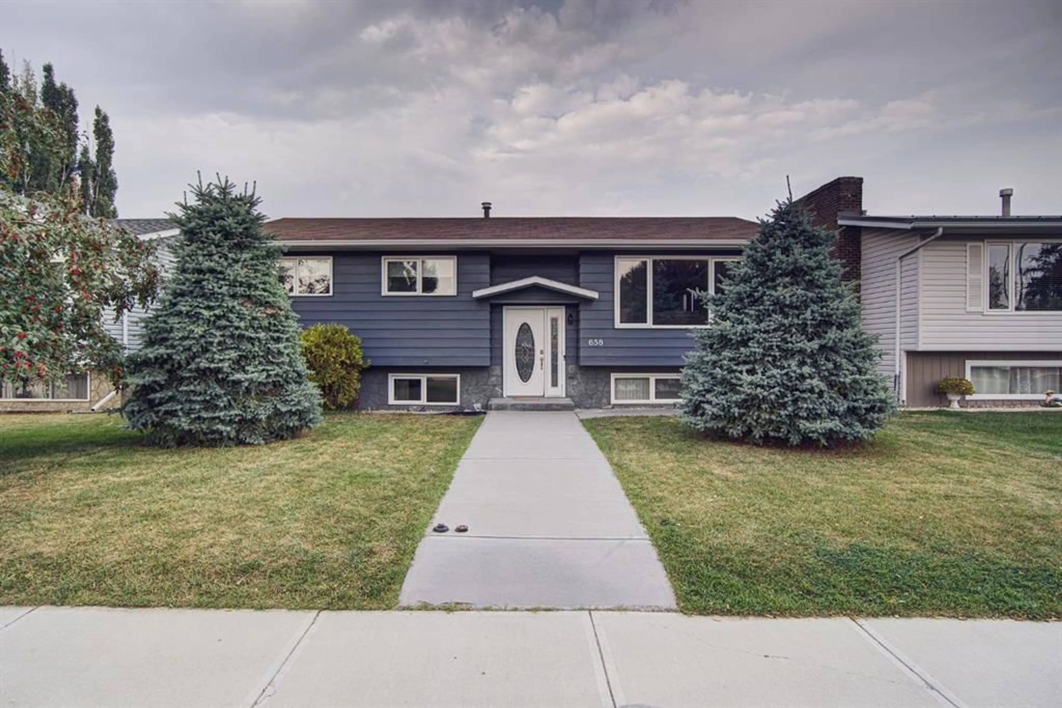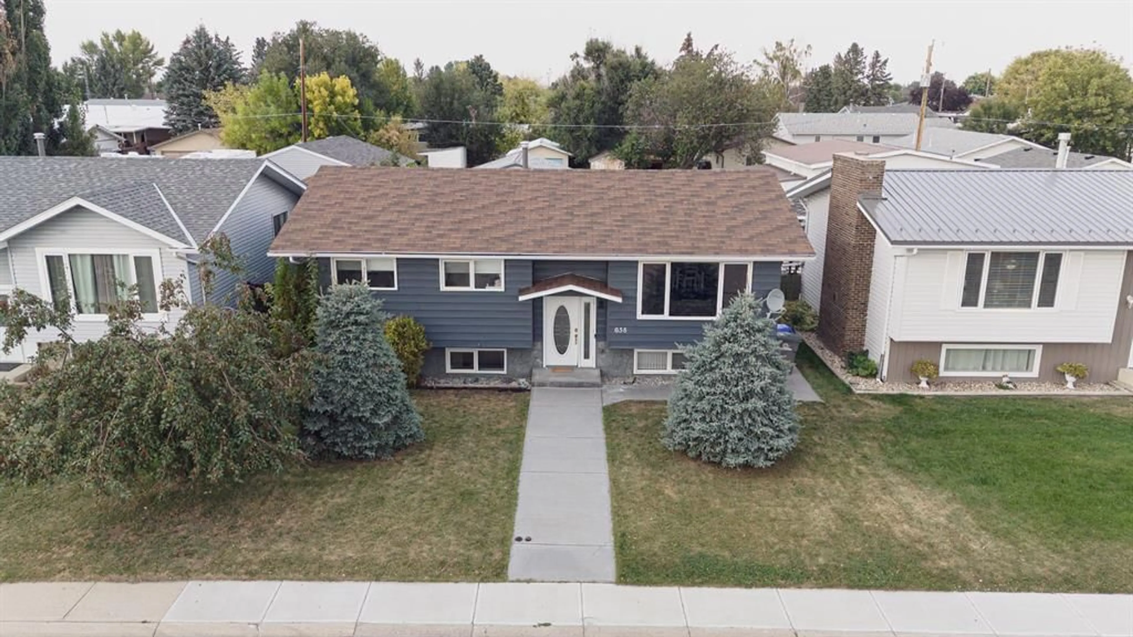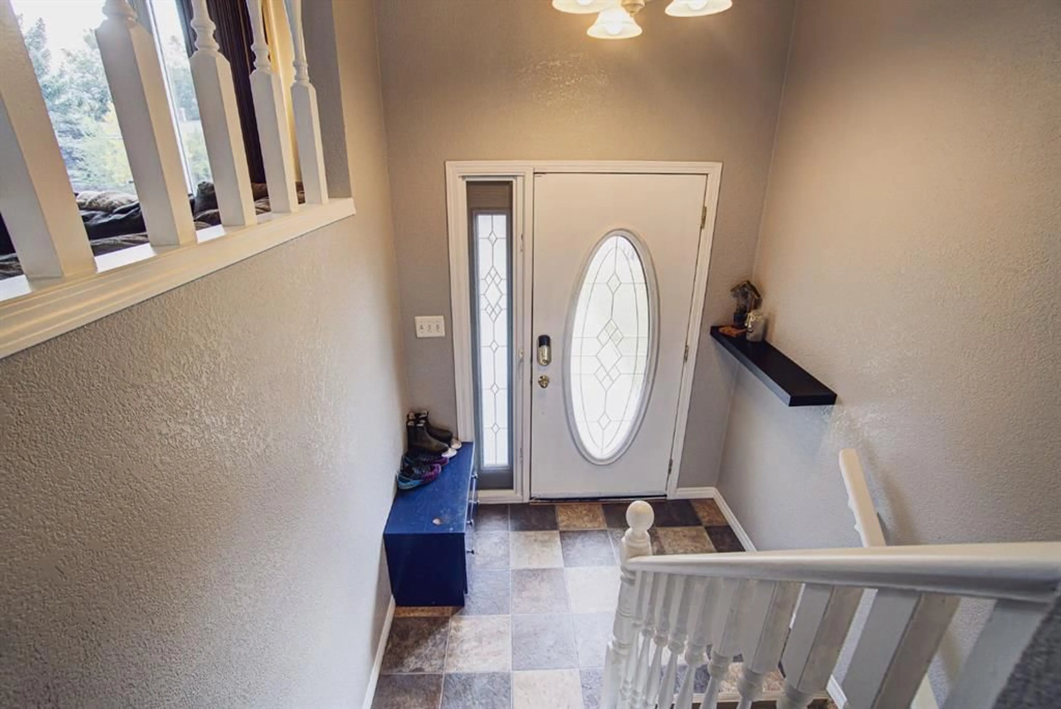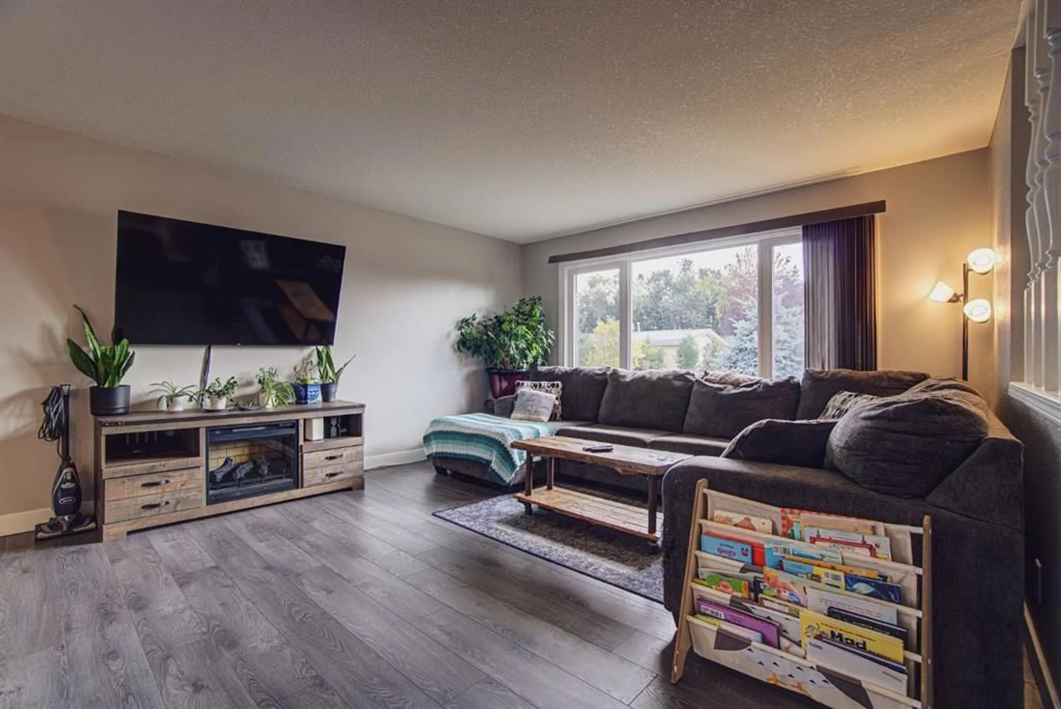658 50A Ave, Claresholm, Alberta T0L 0T0
Contact us about this property
Highlights
Estimated valueThis is the price Wahi expects this property to sell for.
The calculation is powered by our Instant Home Value Estimate, which uses current market and property price trends to estimate your home’s value with a 90% accuracy rate.Not available
Price/Sqft$372/sqft
Monthly cost
Open Calculator
Description
Welcome to this inviting bi-level home, perfectly designed for both comfort and functionality. The main floor offers a bright and spacious front living room with huge south-facing windows that flood the space with natural light. The beautifully updated kitchen features classic shaker-style cabinets, newer appliances, and a convenient eat-up counter, while the adjoining dining area provides direct access to the backyard and deck. Three bedrooms complete the main level, including a primary suite with a view of the backyard and its own private 2-piece ensuite. Stylish laminate flooring, updated baseboards, and a refreshed 4-piece main bath bring a modern touch throughout the space. The fully developed lower level makes the most of the bi-level design with its larger windows, creating a warm and welcoming atmosphere. Here you’ll find a private and spacious family room, two additional bedrooms—one with enough room for a home office area—and a 3-piece bathroom. Step outside to enjoy the upgraded north-facing deck, perfect for entertaining. The backyard is well set up with back alley access, RV parking, plenty of space for toys or a garden and a spacious garage. Just a few blocks from Lions Park and within easy reach of downtown, schools, and walking paths, this home combines small-town charm with everyday convenience.
Property Details
Interior
Features
Main Floor
Kitchen
12`2" x 11`4"Dining Room
8`3" x 11`4"Living Room
13`8" x 15`7"Bedroom - Primary
10`6" x 11`4"Exterior
Features
Parking
Garage spaces 2
Garage type -
Other parking spaces 2
Total parking spaces 4
Property History
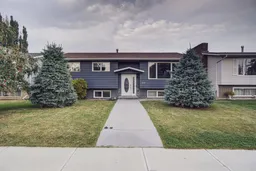 50
50
