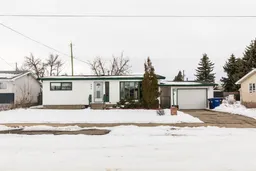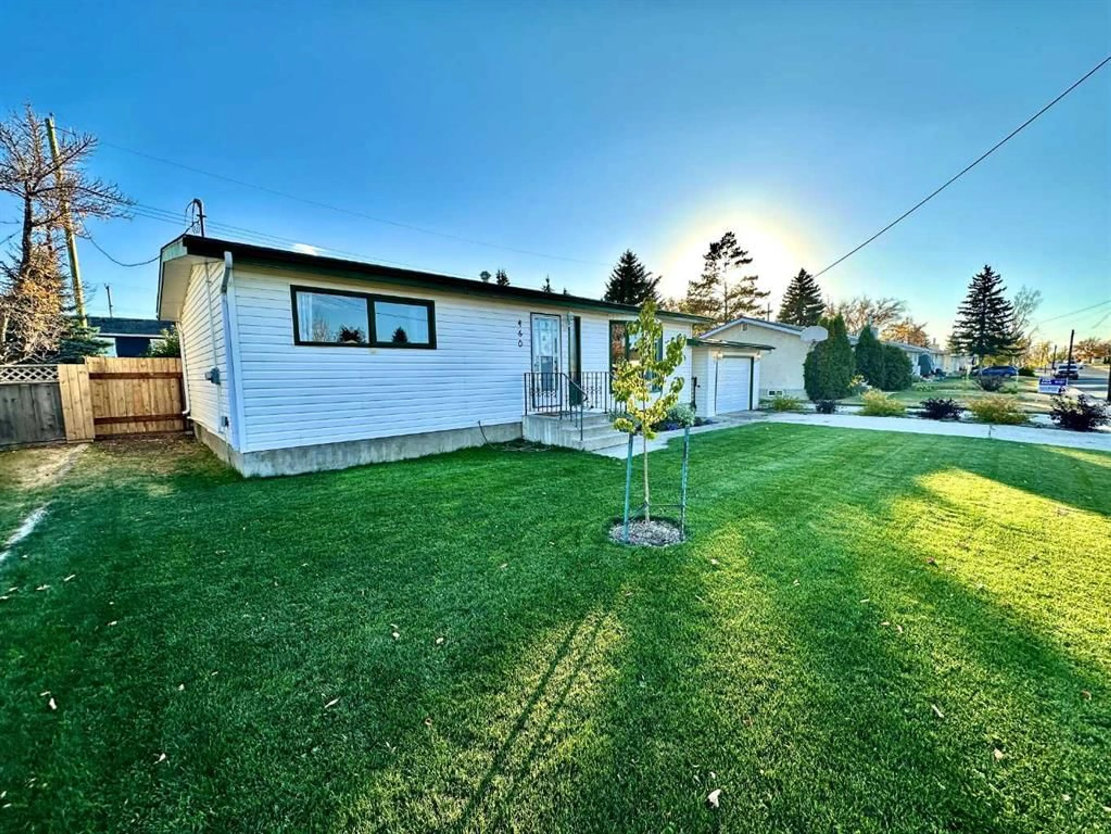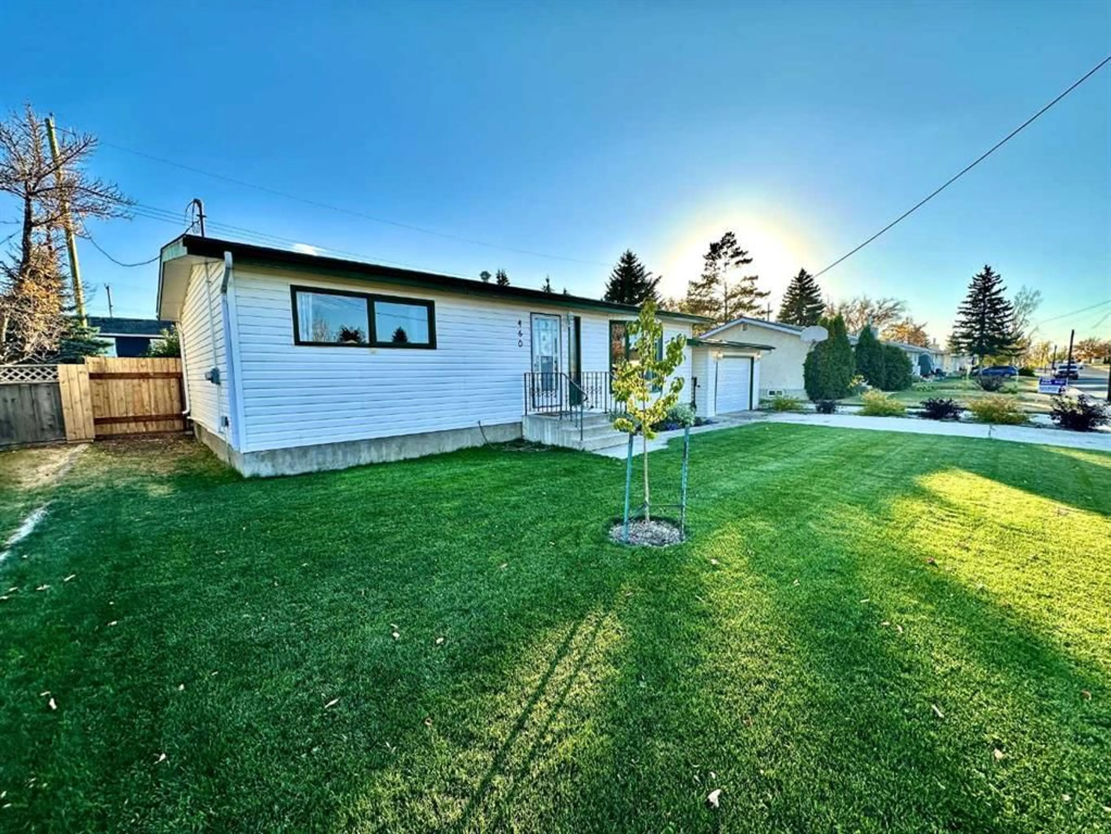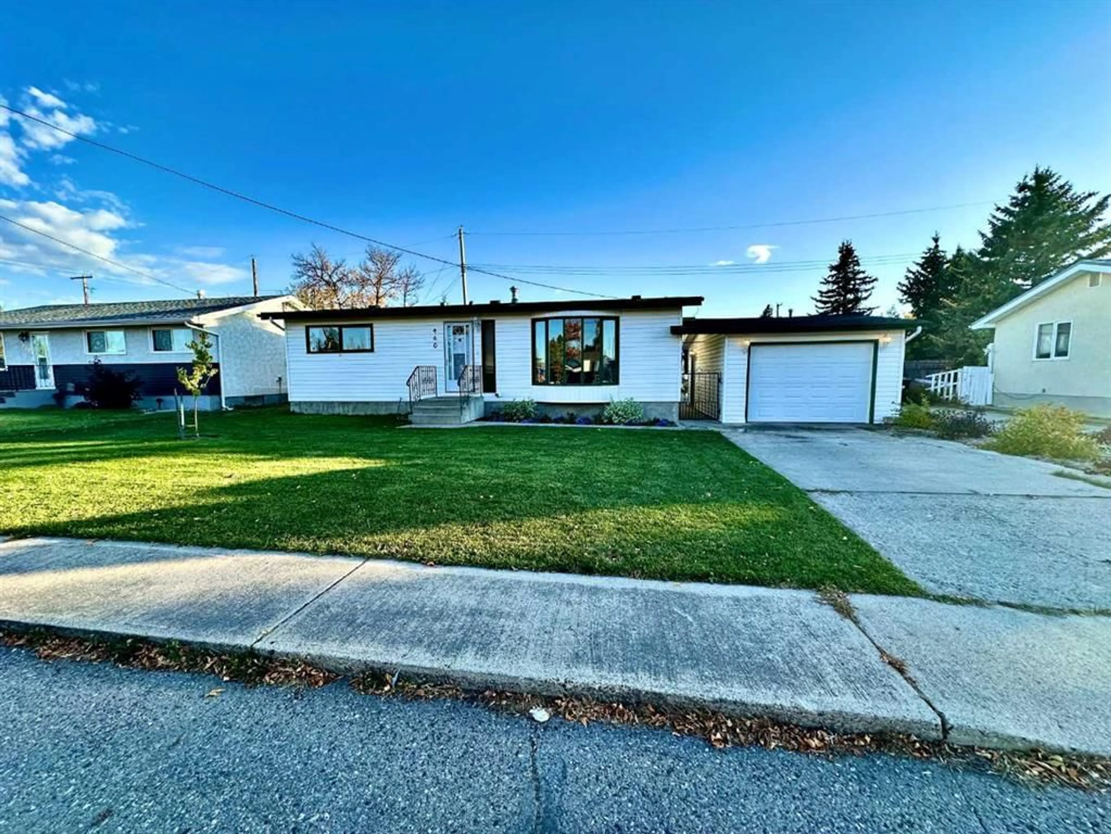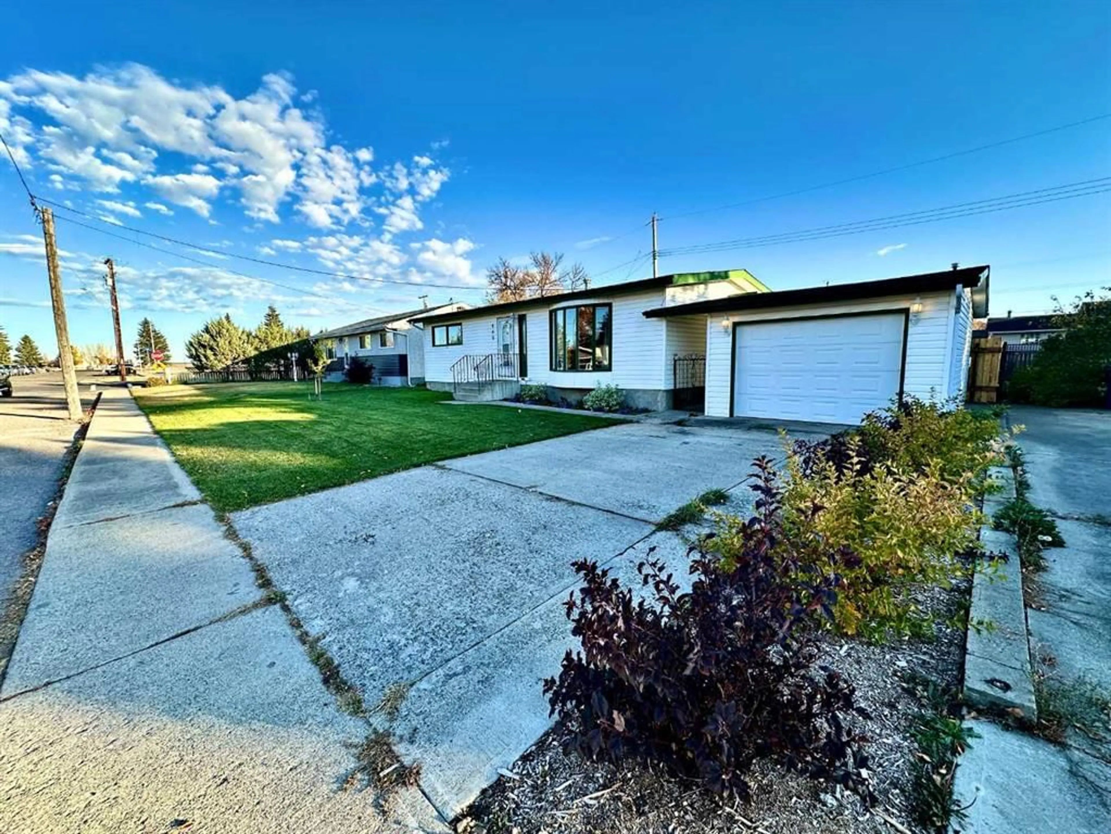460 16 St, Fort Macleod, Alberta T0L0Z0
Contact us about this property
Highlights
Estimated valueThis is the price Wahi expects this property to sell for.
The calculation is powered by our Instant Home Value Estimate, which uses current market and property price trends to estimate your home’s value with a 90% accuracy rate.Not available
Price/Sqft$280/sqft
Monthly cost
Open Calculator
Description
Welcome to this inviting family home nestled in the peaceful community of Fort Macleod. Full of character and comfort, this property offers a wonderful balance of warmth, space, and functionality. Inside, you’ll find a bright, open layout featuring a cozy living room and a stunning family room addition — the true heart of the home. The vaulted ceiling with skylights fills the space with natural light, while the stone-faced wood-burning fireplace (convertible to gas) adds rustic charm and comfort. For a touch of luxury, enjoy your private indoor hot tub — the perfect place to relax and unwind any time of year. The elegant dining area is ideal for hosting family dinners or special gatherings. With four bedrooms and two bathrooms, there’s plenty of room for everyone. The lower level includes a large laundry area, ample storage, and a versatile bonus room perfect for an office, hobby, or gaming space. Step outside to a beautifully maintained backyard designed for relaxation and entertaining. The new fence provides privacy and peace of mind, while the BBQ area and patio make outdoor living easy and enjoyable. A heated single detached garage completes the package, offering convenience all year long. This home captures the best of Fort Macleod living — quiet streets, friendly neighbors, and a welcoming community atmosphere. Come take a look and discover all that 460 16 Street has to offer.
Property Details
Interior
Features
Main Floor
4pc Bathroom
4`11" x 7`7"Bedroom
11`9" x 11`7"Bedroom
8`6" x 11`6"Dining Room
10`8" x 15`1"Exterior
Features
Parking
Garage spaces 1
Garage type -
Other parking spaces 2
Total parking spaces 3
Property History
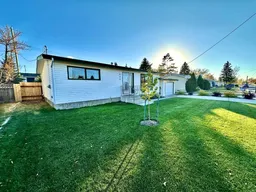 50
50