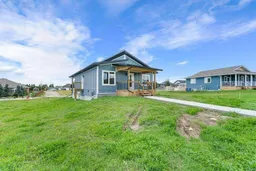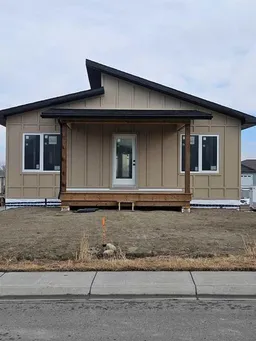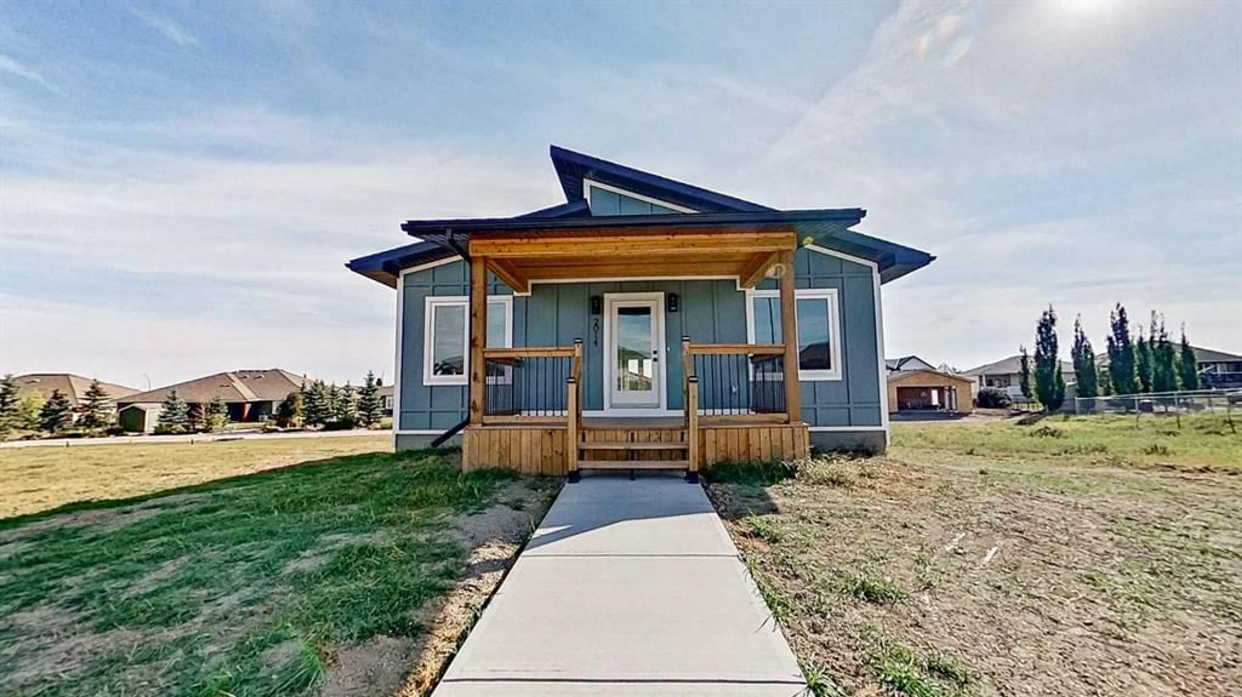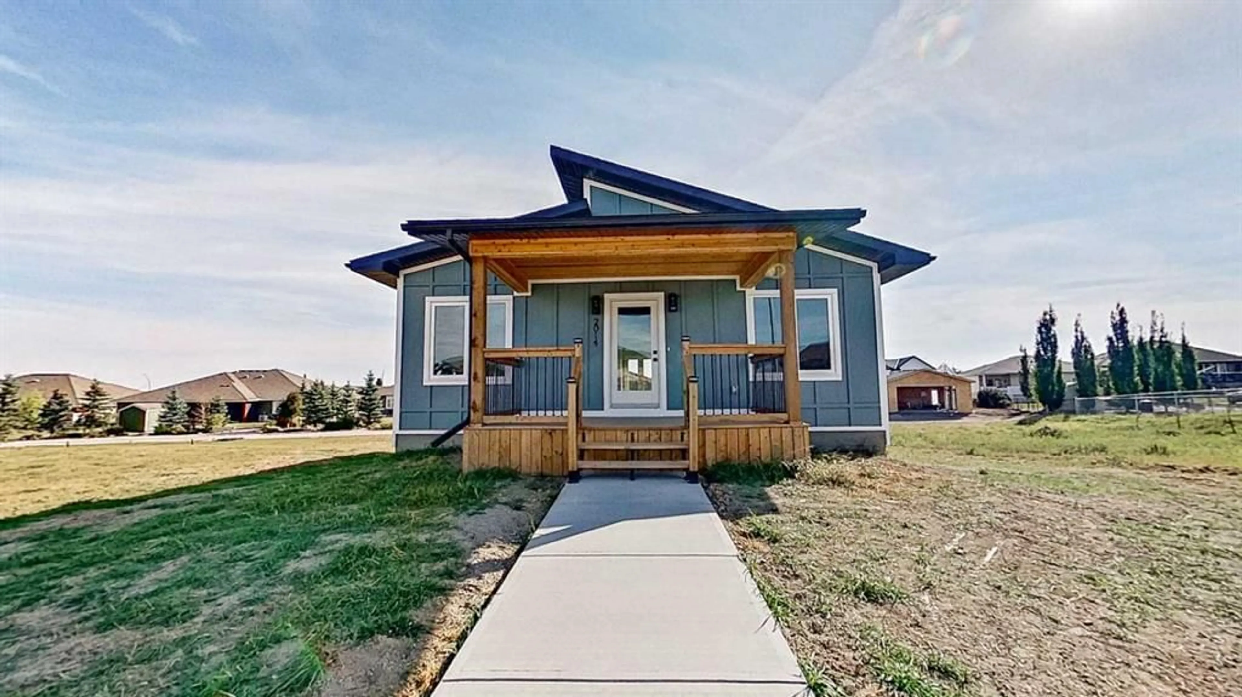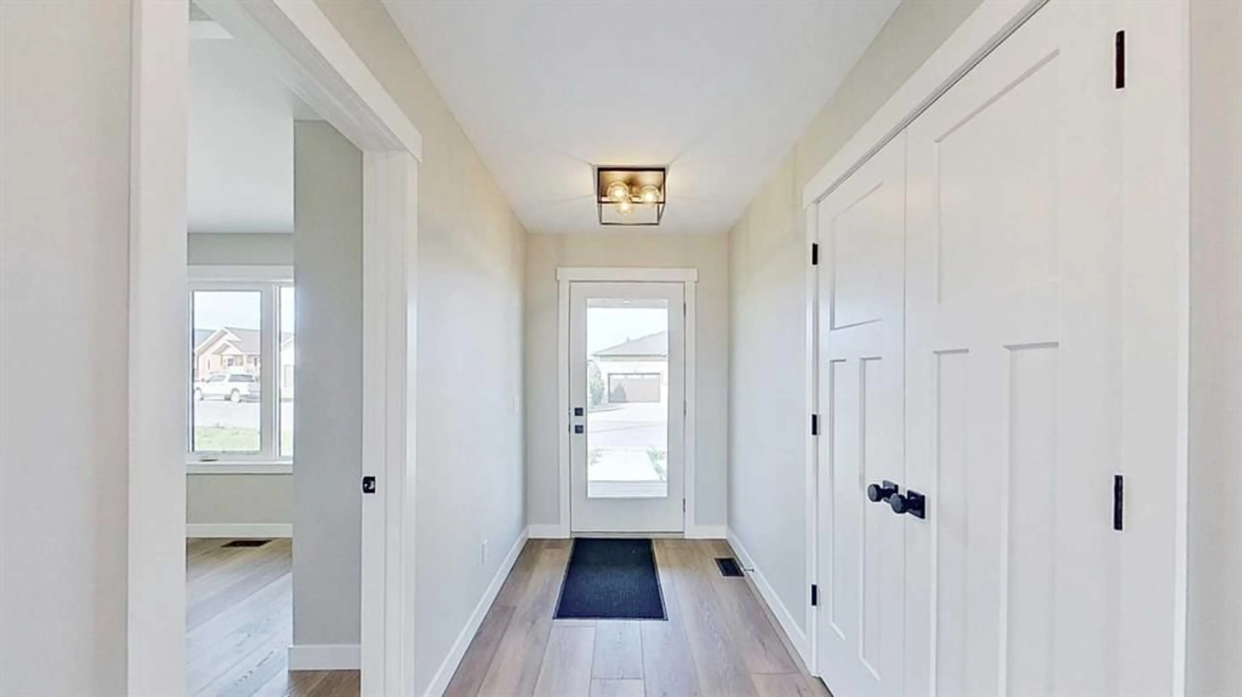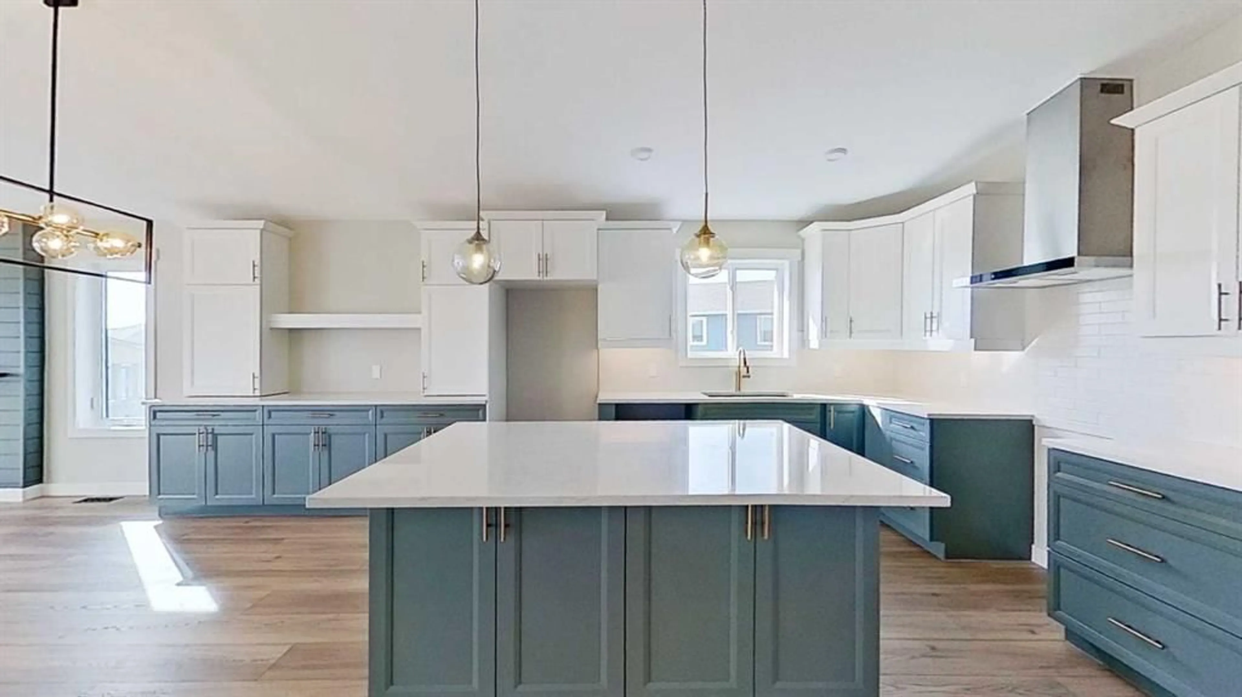2014 31 Ave, Nanton, Alberta T0L 1R0
Contact us about this property
Highlights
Estimated valueThis is the price Wahi expects this property to sell for.
The calculation is powered by our Instant Home Value Estimate, which uses current market and property price trends to estimate your home’s value with a 90% accuracy rate.Not available
Price/Sqft$405/sqft
Monthly cost
Open Calculator
Description
A new home 1469 Square feet, modern bungalow with a wonderful 2.4 meters to the property line from the home. Thoughtfully designed and built with high-end construction and finishes throughout. This home blends timeless style with everyday comfort. Inside, rich luxury vinyl plank flooring flows through a bright, open-concept layout. Sunlight pours through large windows, filling the living area with a soft , inviting glow, perfect for quiet mornings and lively evenings with family and friends. The heart of the home, the kitchen, is a beautiful as it is a functional, featuring gleaming quartz countertops, a sleek under-mount sink, elegant tilework, under-cabinet lighting, and abundant storage for all you culinary treasures. The primary suite is your own personal retreat, with a spacious dual sink vanity in the ensuite, a fully tiled walk-in glass shower, a closable bathroom, a custom walk-in closet with built-in cabinetry. Two additional bedrooms with closets and wonderful shelving custom-made for family, guests, or a home office. A cozy front porch invites you to sip coffee and watch the mountains as the day unfold, while massive 30-foot back deck is perfect for sunny mornings and afternoons. A wonderful area to enjoy lots of friends for get together times. The mudroom, complete with custom made sitting area and spaces for your jackets and shoes storage and access to walk down to the detached garage. The mudroom has a complete laundry closet. Downstairs, the basement is bright with low level large windows and natural light. The potential development of the basement has 2 lovely bedrooms, full bath tub-shower bathroom. It is easy to create a luxurious family room area with wonderful lighting. The exterior features are charming blue-gray Smart siding with crisp white trim for a welcoming, classic finish. This home is built to last, crafted with exceptional workmanship and top-quality finishes from the ground up ready for you to move in, settle down and start making memories.
Property Details
Interior
Features
Main Floor
Foyer
5`4" x 10`0"Dining Room
17`2" x 8`0"Bedroom - Primary
11`6" x 14`0"Walk-In Closet
6`1" x 7`2"Exterior
Features
Parking
Garage spaces 2
Garage type -
Other parking spaces 0
Total parking spaces 2
Property History
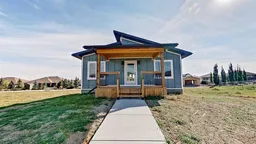 48
48