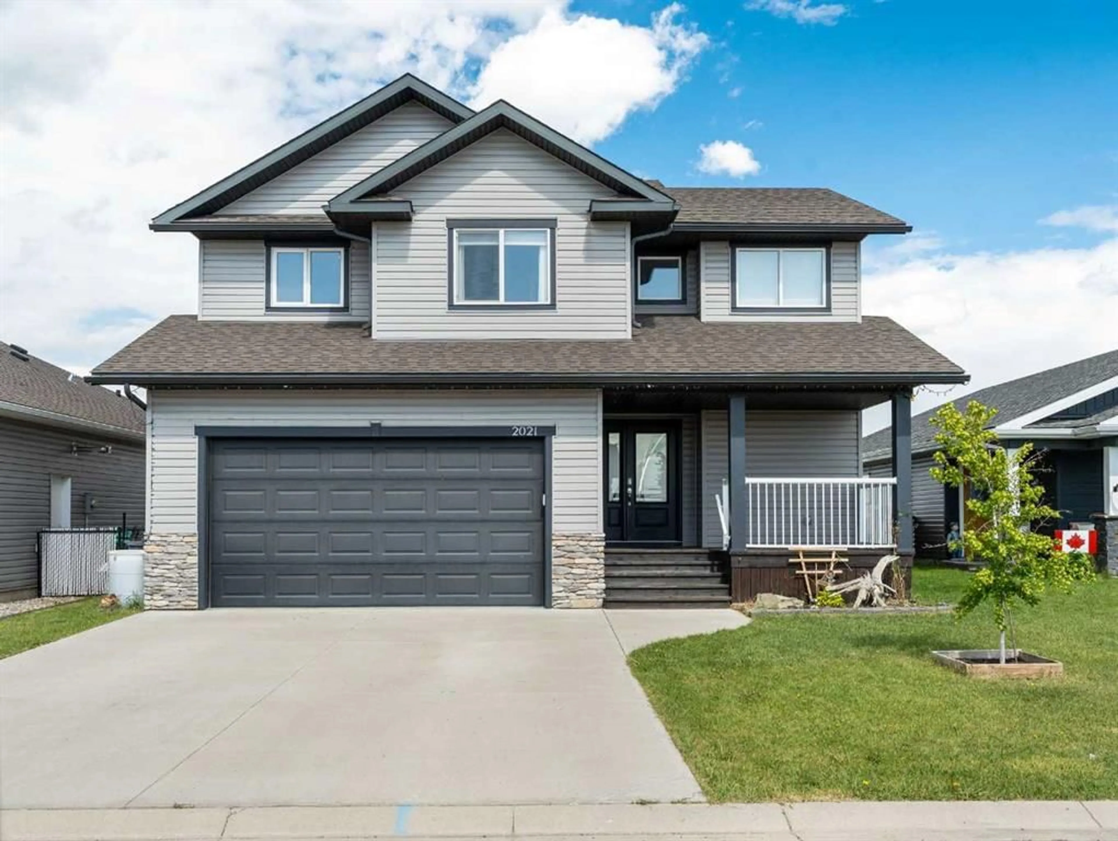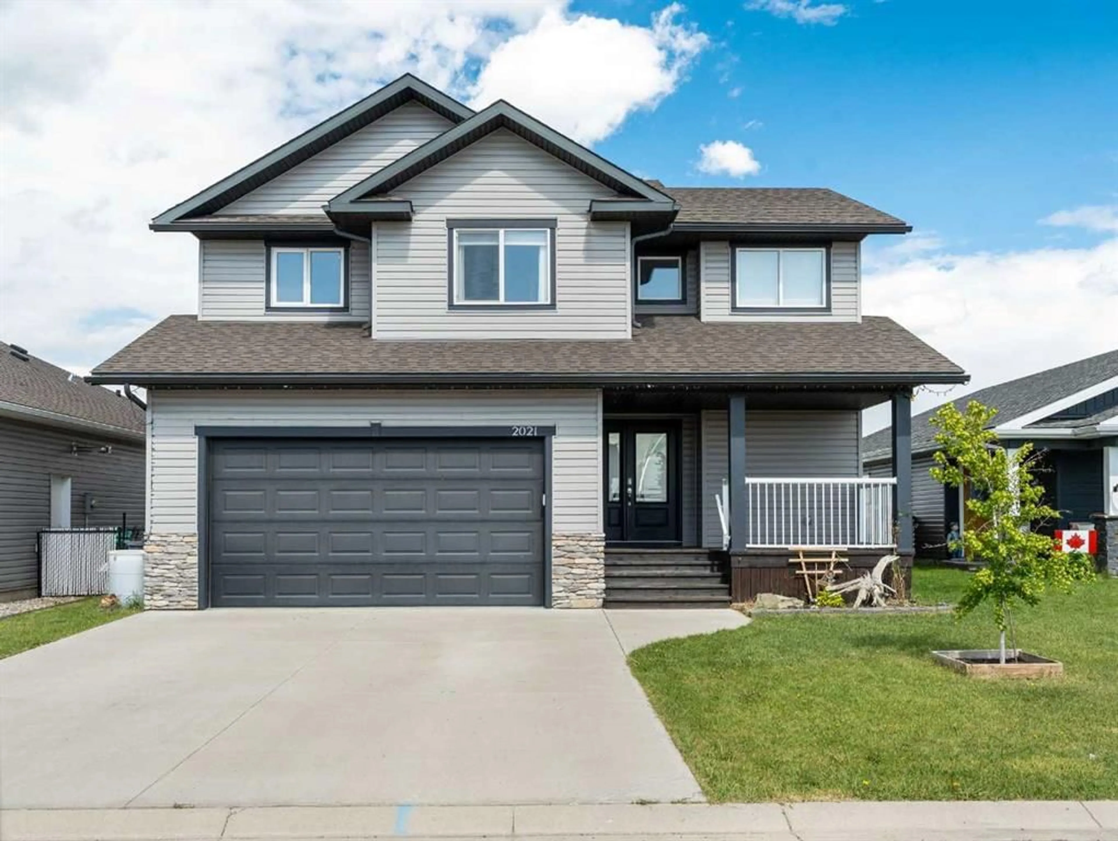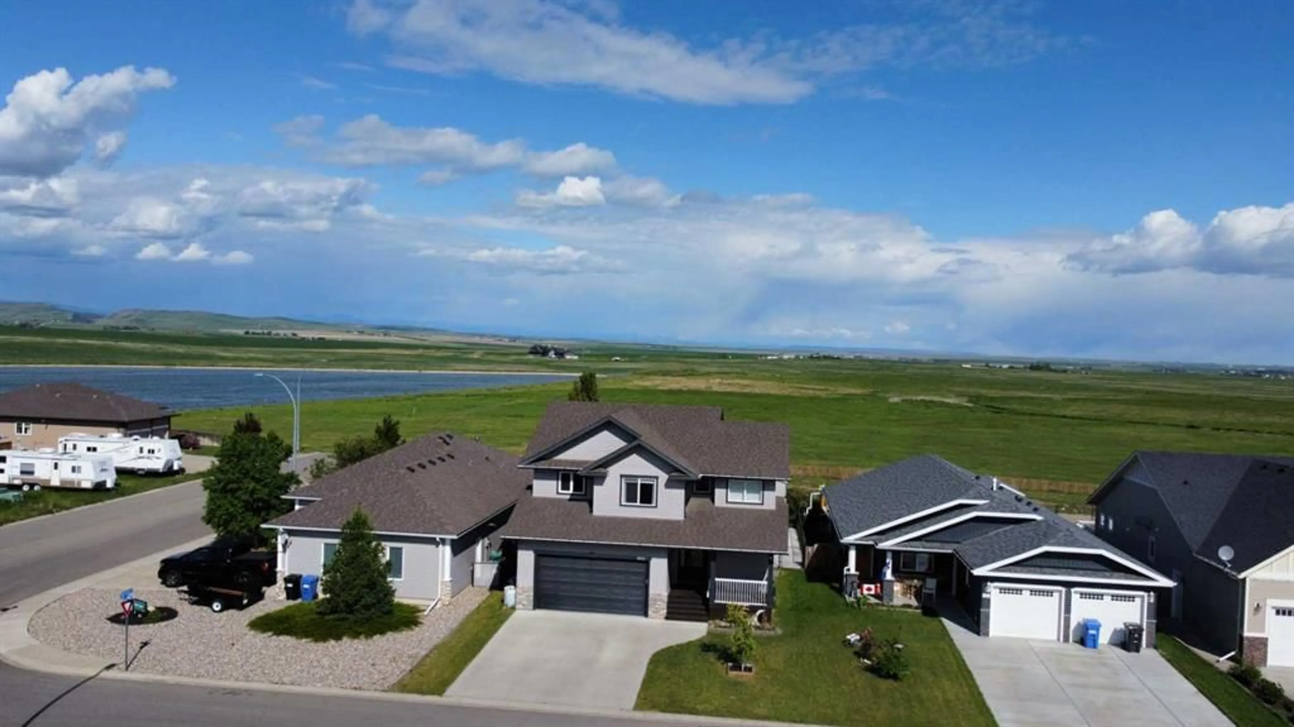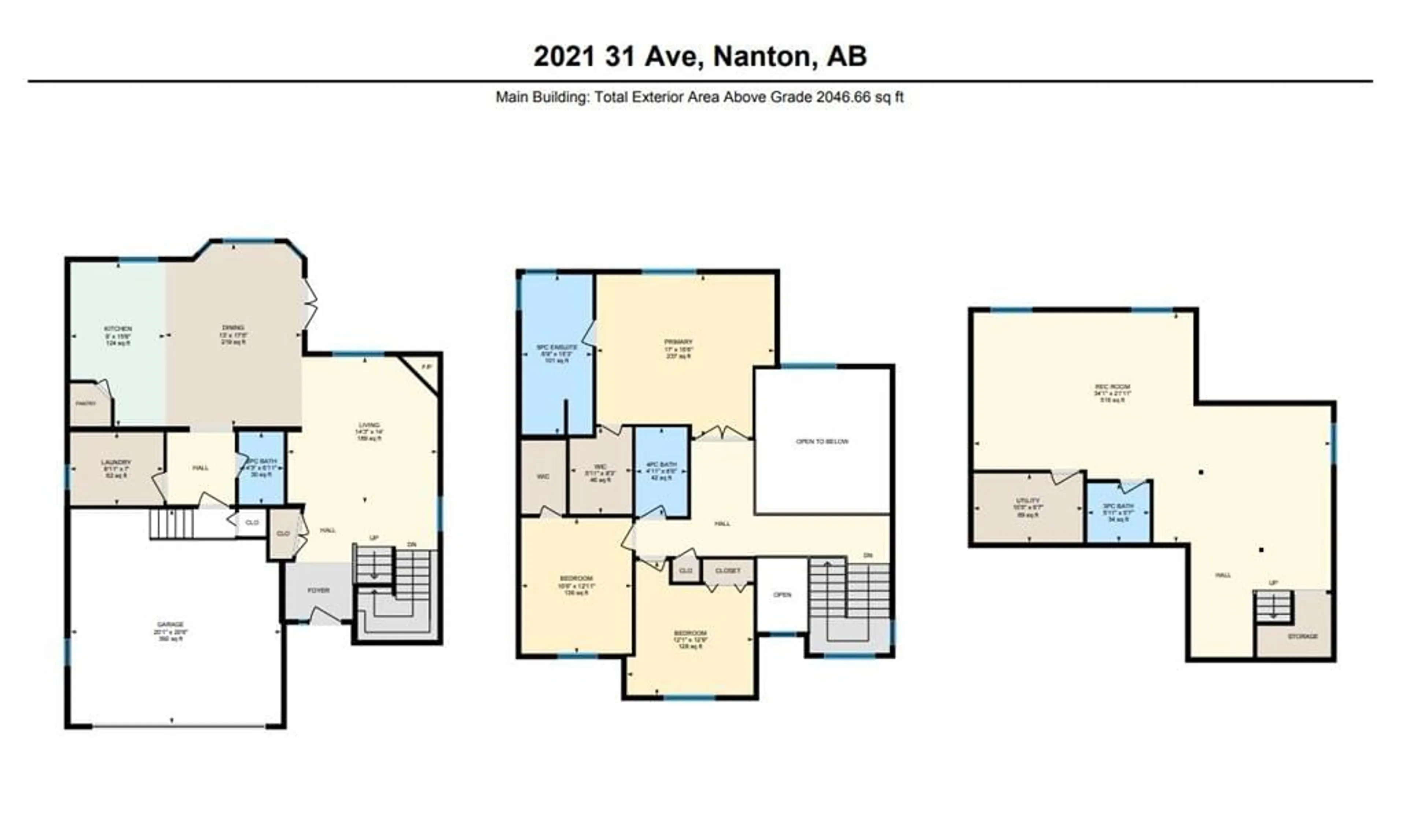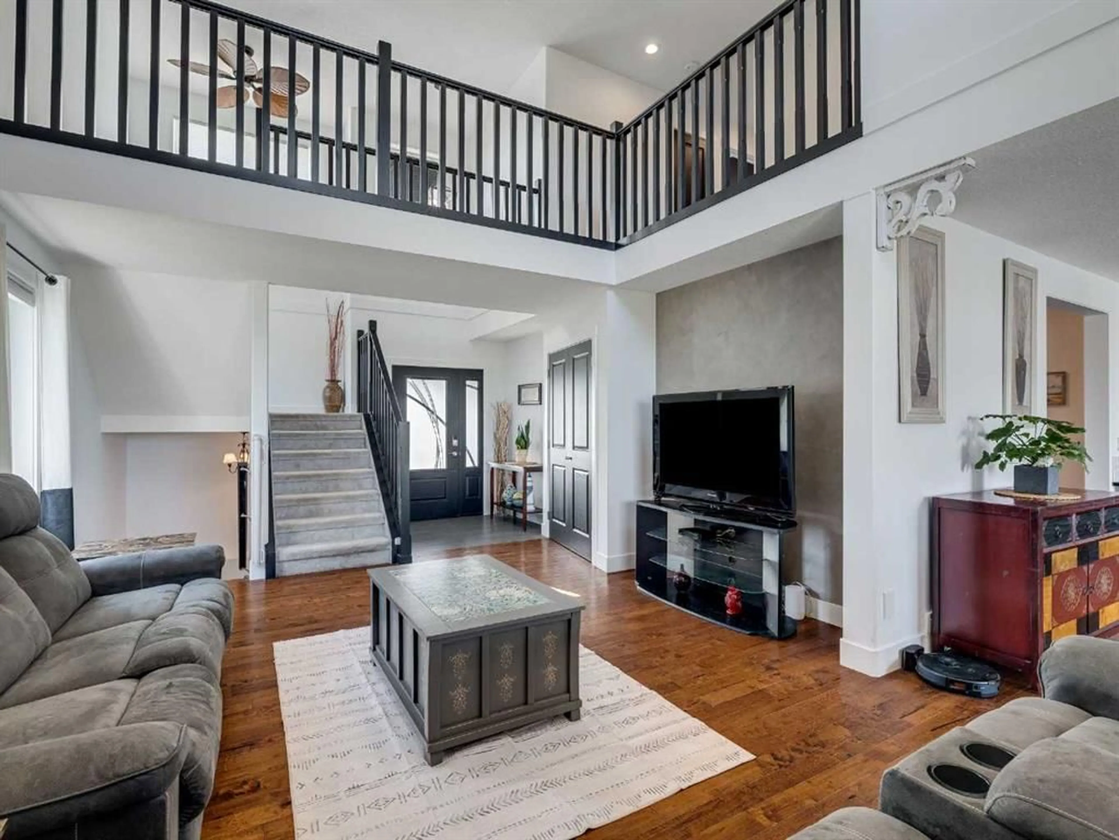2021 31 Ave, Nanton, Alberta T0L 1R0
Contact us about this property
Highlights
Estimated ValueThis is the price Wahi expects this property to sell for.
The calculation is powered by our Instant Home Value Estimate, which uses current market and property price trends to estimate your home’s value with a 90% accuracy rate.Not available
Price/Sqft$295/sqft
Est. Mortgage$2,598/mo
Tax Amount (2024)$5,181/yr
Days On Market20 days
Description
Welcome to your future home — a beautifully maintained 2-storey property offering 2,896 sq.ft. of thoughtfully designed living space between all 3 floors! With stunning views and room for the whole family. From the moment you walk in, you're greeted by a grand front foyer leading into a bright, open living room with soaring two-storey ceilings and a cozy stone-faced gas fireplace. Large windows throughout with great mountain views! The main and upper levels flood the home with natural light, creating an uplifting and welcoming ambiance. The kitchen is truly the heart of the home — featuring ample cabinetry, generous counter space, a central island, and a corner pantry. The adjacent dining area opens onto a covered back deck with a gas line for your BBQ, perfect for entertaining year-round. Down below, you'll find an oversized concrete patio and firepit area — just imagine the gatherings, laughter, and memories waiting to be made! A well-designed mudroom/laundry room combo off the garage keeps everything tidy and functional, complete with a 2-piece guest bath. Upstairs, you’ll find three spacious bedrooms and a 4-piece bath. The primary suite is a true retreat with French door entry, walk-in closet, and a luxurious 5-piece ensuite with soaker tub and separate shower — and yes, the views from here are breathtaking! The fully finished basement offers even more flexibility with a dry bar, large family room, 3-piece bath, and a versatile recreation area currently used as a guest bedroom. Need a fourth bedroom? — just add a wall! Outside, the low-maintenance yard is fully fenced with chain link, has RV/trailer parking, huge poured concrete area that can be used as Outdoor living/ pickleball / basketball court. And the cherry on top? You’re just one block from a dog park and playground — perfect for the whole family (four-legged members included)! This home is the total package — come see it for yourself!
Property Details
Interior
Features
Main Floor
2pc Bathroom
0`0" x 0`0"Laundry
8`11" x 7`0"Dining Room
13`0" x 17`5"Kitchen
9`0" x 15`8"Exterior
Features
Parking
Garage spaces 2
Garage type -
Other parking spaces 2
Total parking spaces 4
Property History
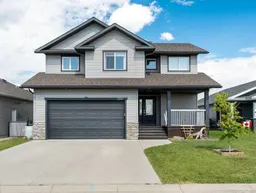 32
32
