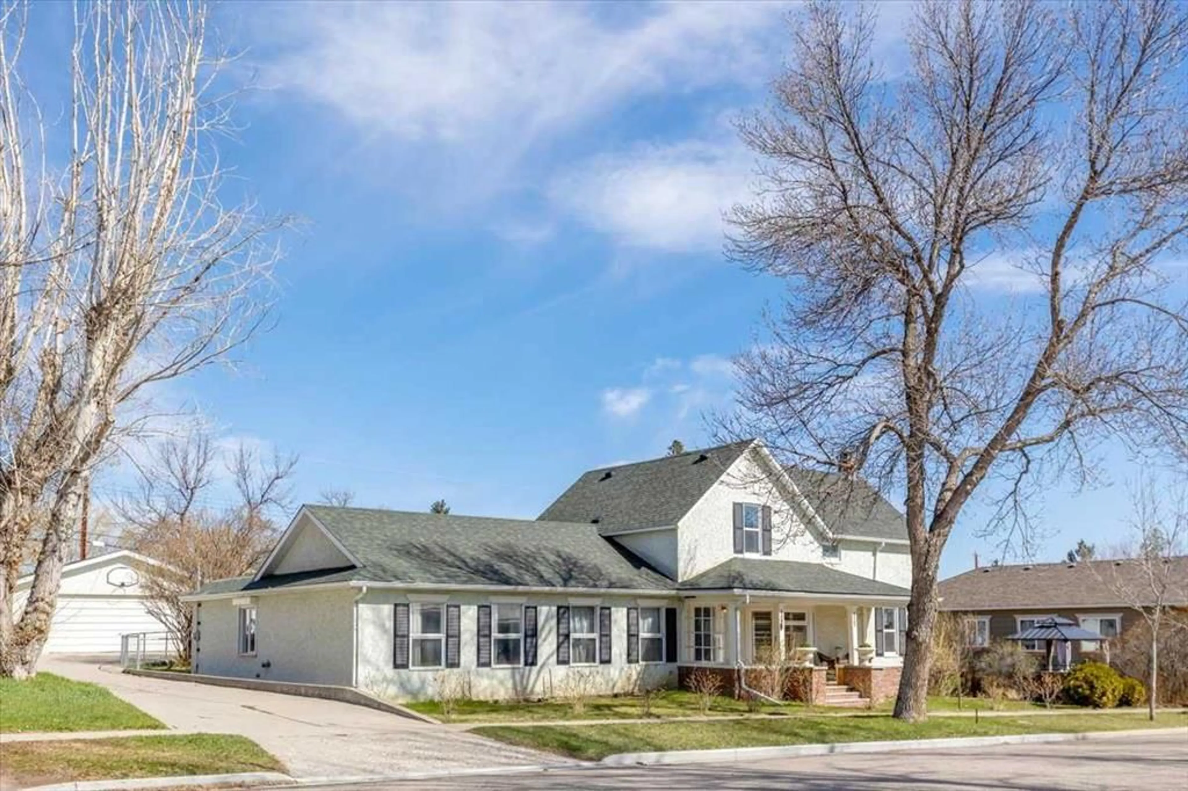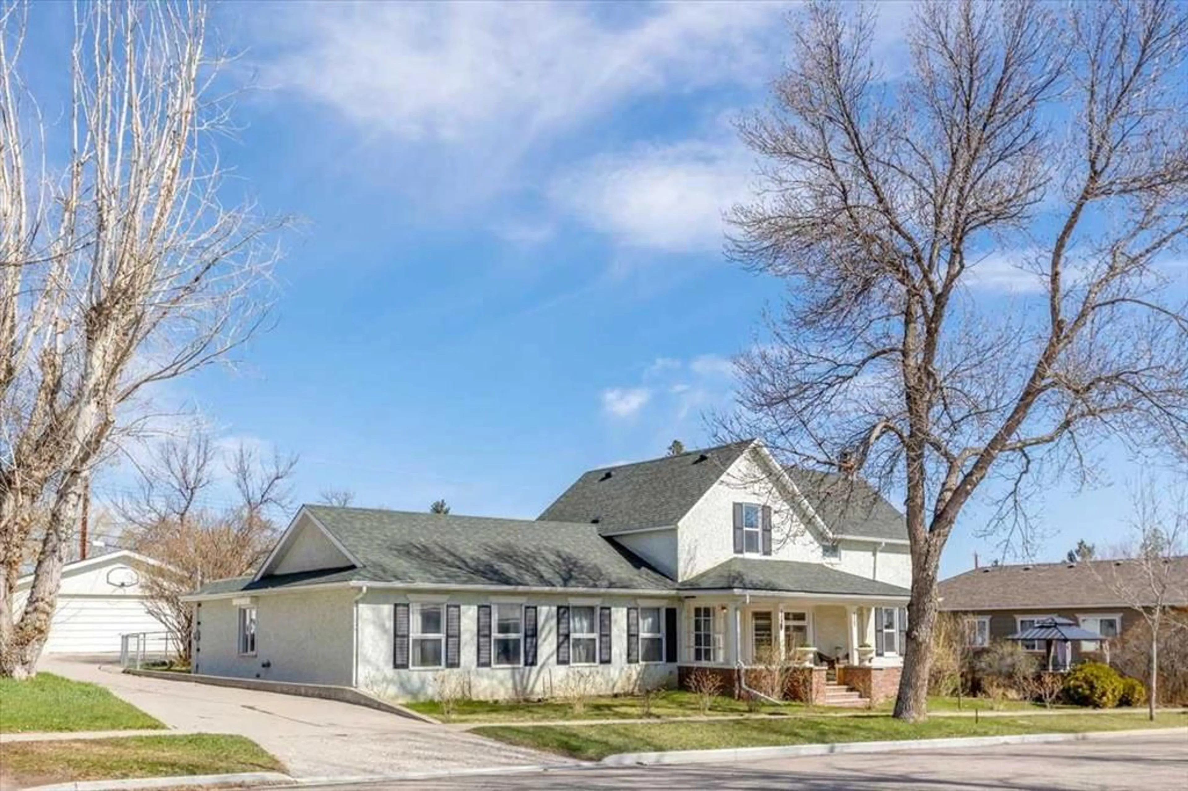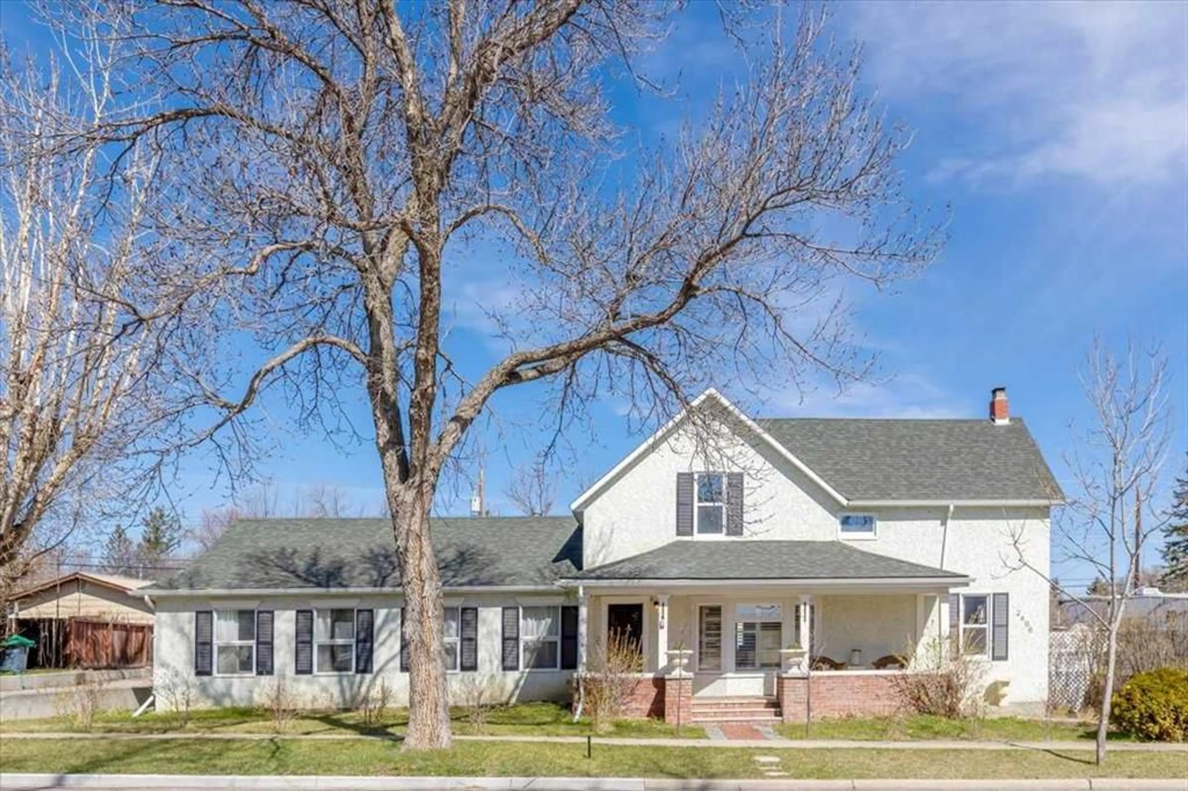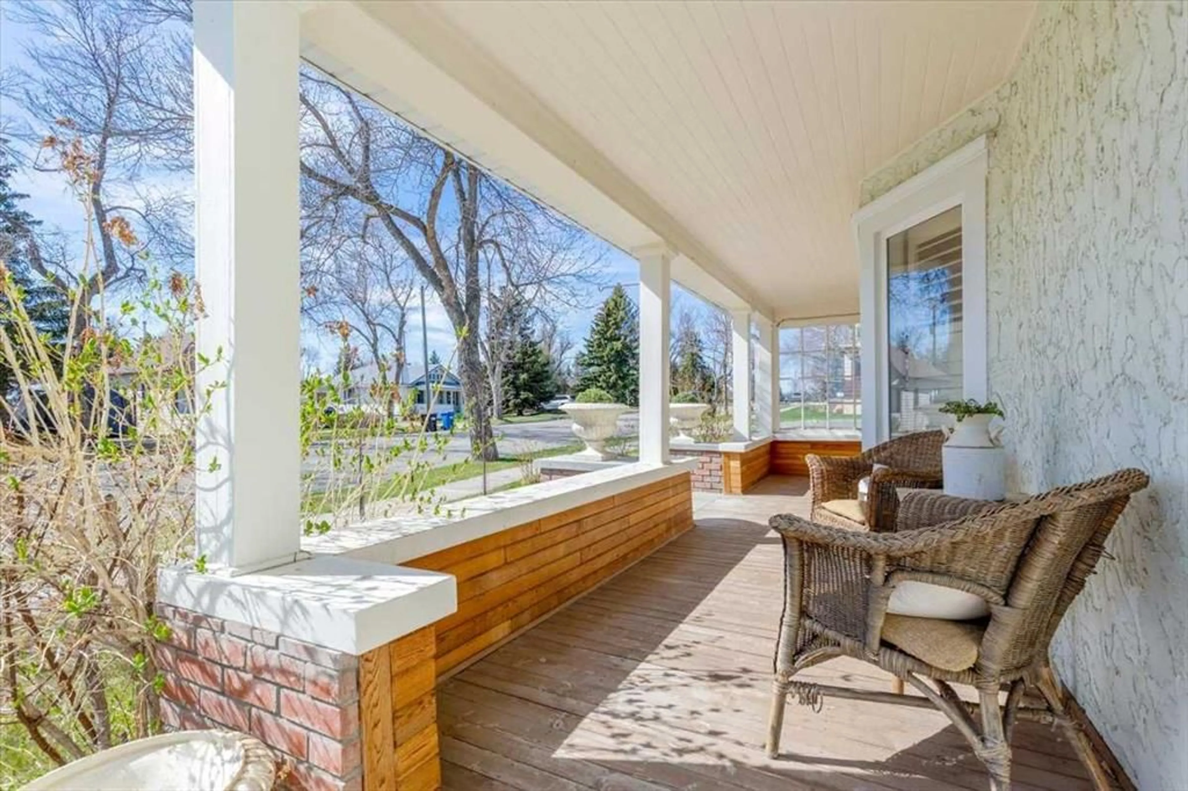Contact us about this property
Highlights
Estimated ValueThis is the price Wahi expects this property to sell for.
The calculation is powered by our Instant Home Value Estimate, which uses current market and property price trends to estimate your home’s value with a 90% accuracy rate.Not available
Price/Sqft$243/sqft
Est. Mortgage$2,791/mo
Tax Amount (2024)$5,105/yr
Days On Market8 days
Description
If you are looking for a one of a kind property then look no further then this stunning home!!! Sitting on a an incredible double lot measuring 100x120. This home will wow you from the moment you drive up starting with the covered porch perfect for early morning coffee. Walk into the front entrance and marvel in the stunning hardwood floors. Step in a little further and you will be welcomed by a beautiful sitting area. The kitchen is to live for with a 10 foot island, 48' gas stove, stone counter tops and tons of room for your dining room table. The 300 sqft covered deck is situated just off the kitchen and is a perfect place to entertain in the evening or watch the kids play in the massive flower filled back yard. The back entrance conveniently holds cupboards and your washer and dryer perfect for kids!! There is a great sized office located on the main floor as well and take a couple more steps into your master bedroom that comes complete with an incredible ensuite with a soaker tub and a tile shower and a massive walk in closet. Another living room finishes off this level and makes a perfect hang out for the kids.. Upstairs there is 3 generous sized bedrooms and a 3 piece bathroom. Downstairs is a sauna, roughed in area for a bathroom and potential to develop more living space another 750 sqft. Outside there is a 24x24 finished garage with RV parking beside it as well as a gardeners custom greenhouse with a sun deck and water supply. The original house was built in 1940 with an addition in 1991 and substantial renovations started in 2018. This property is so unique and I could go on all day about it but just start the car and come see it!!!
Property Details
Interior
Features
Main Floor
3pc Bathroom
8`9" x 7`2"4pc Ensuite bath
11`2" x 11`11"Dining Room
10`11" x 16`2"Family Room
17`3" x 15`9"Exterior
Features
Parking
Garage spaces 2
Garage type -
Other parking spaces 4
Total parking spaces 6
Property History
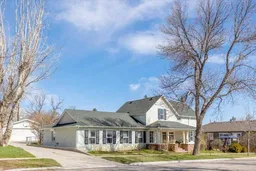 45
45
