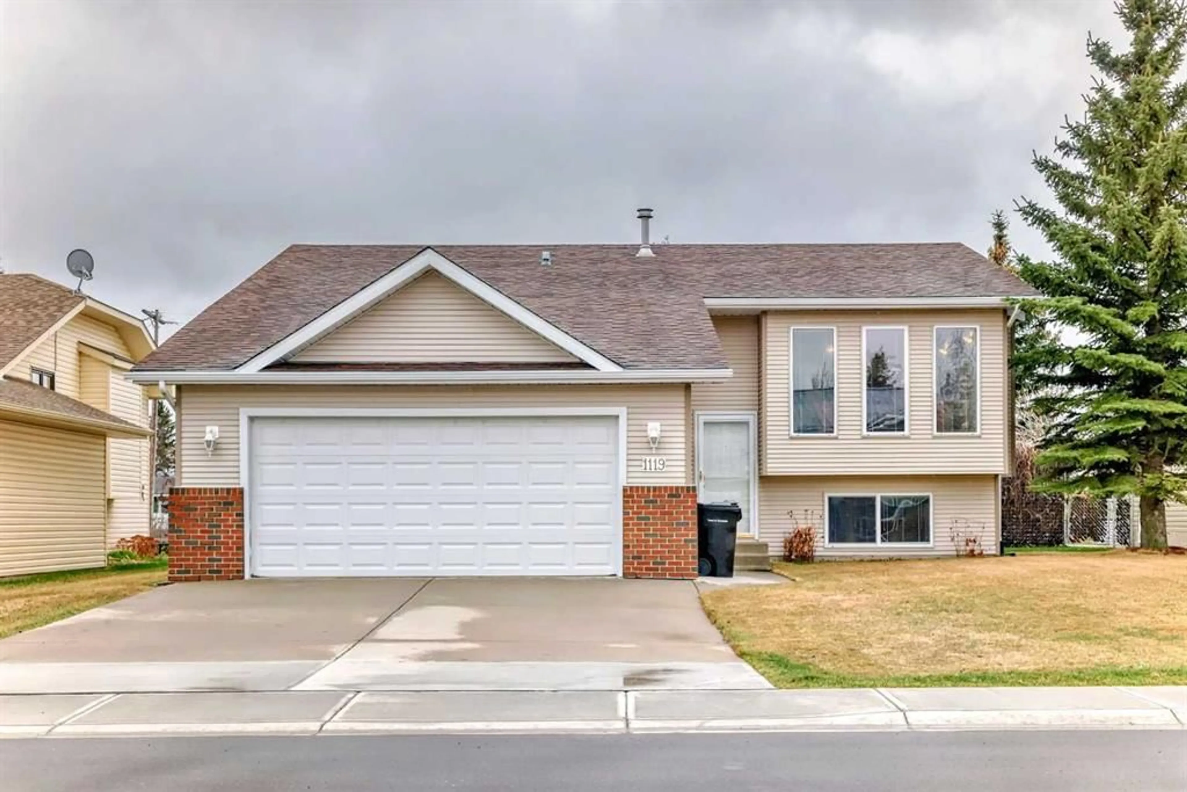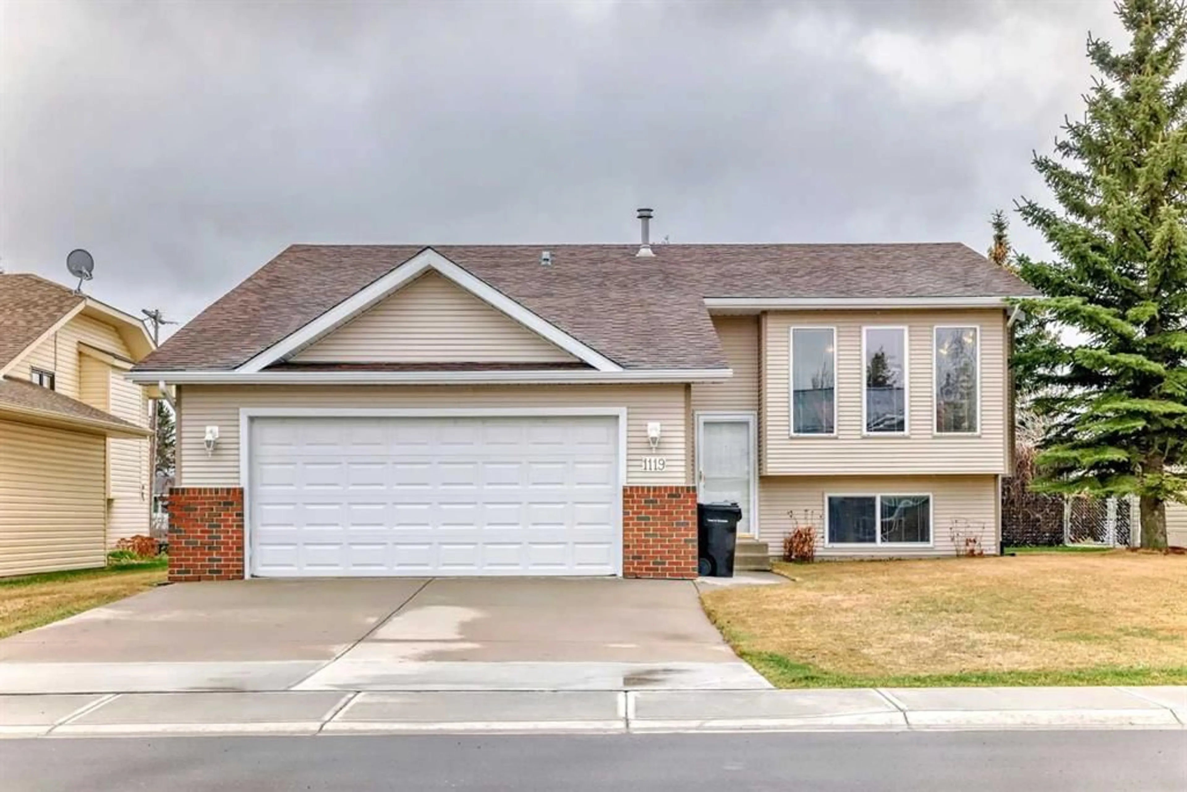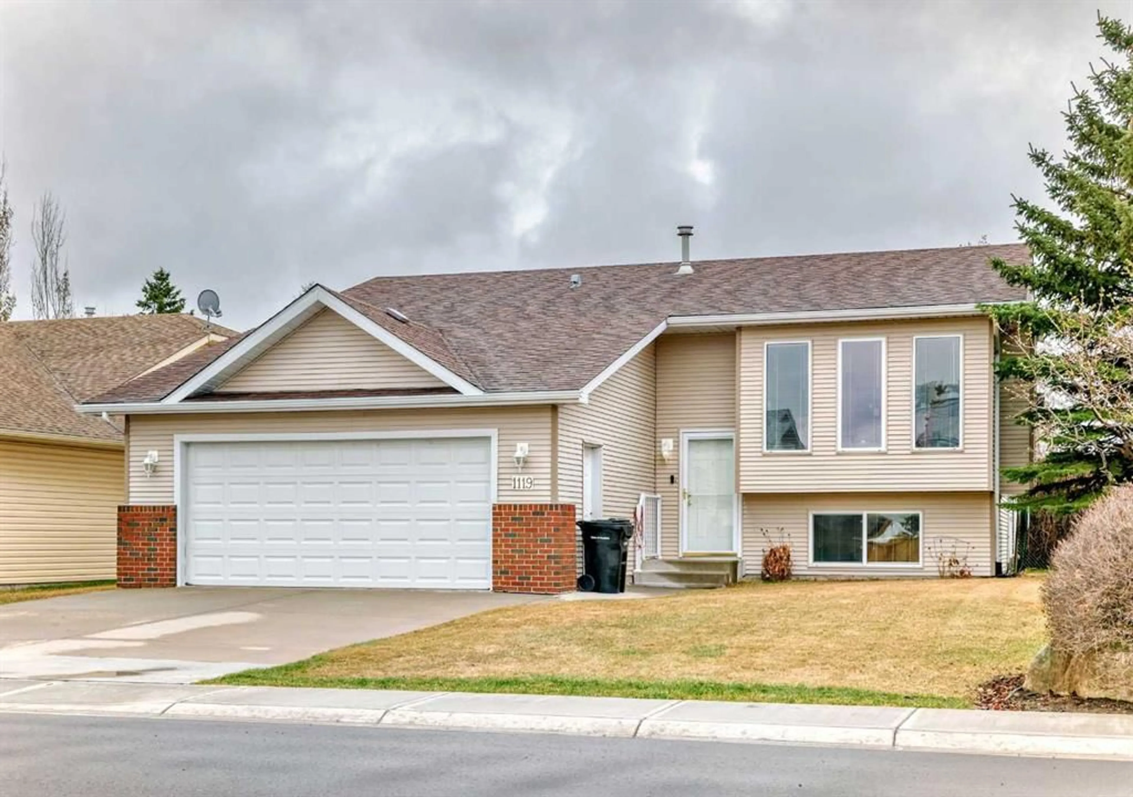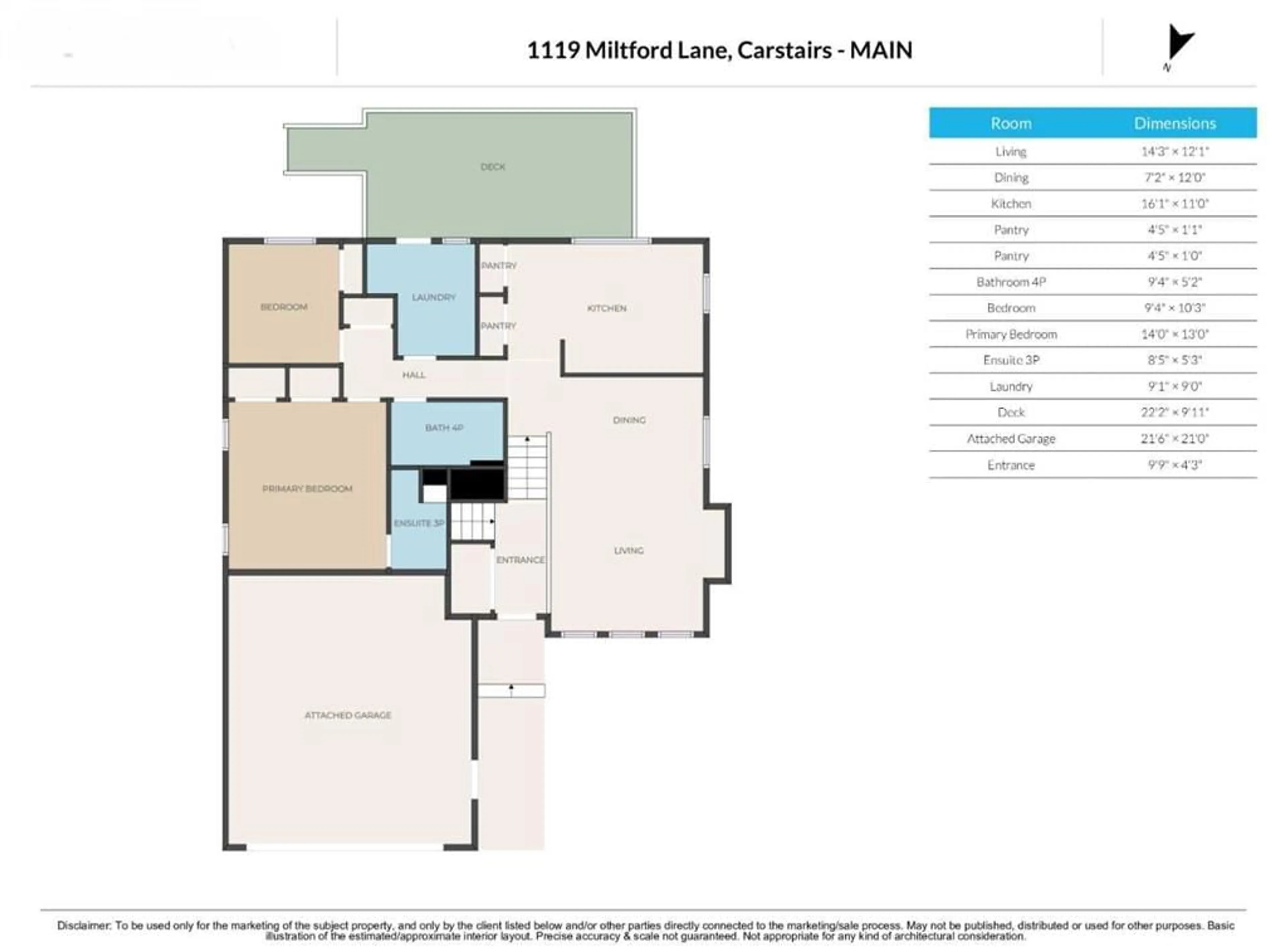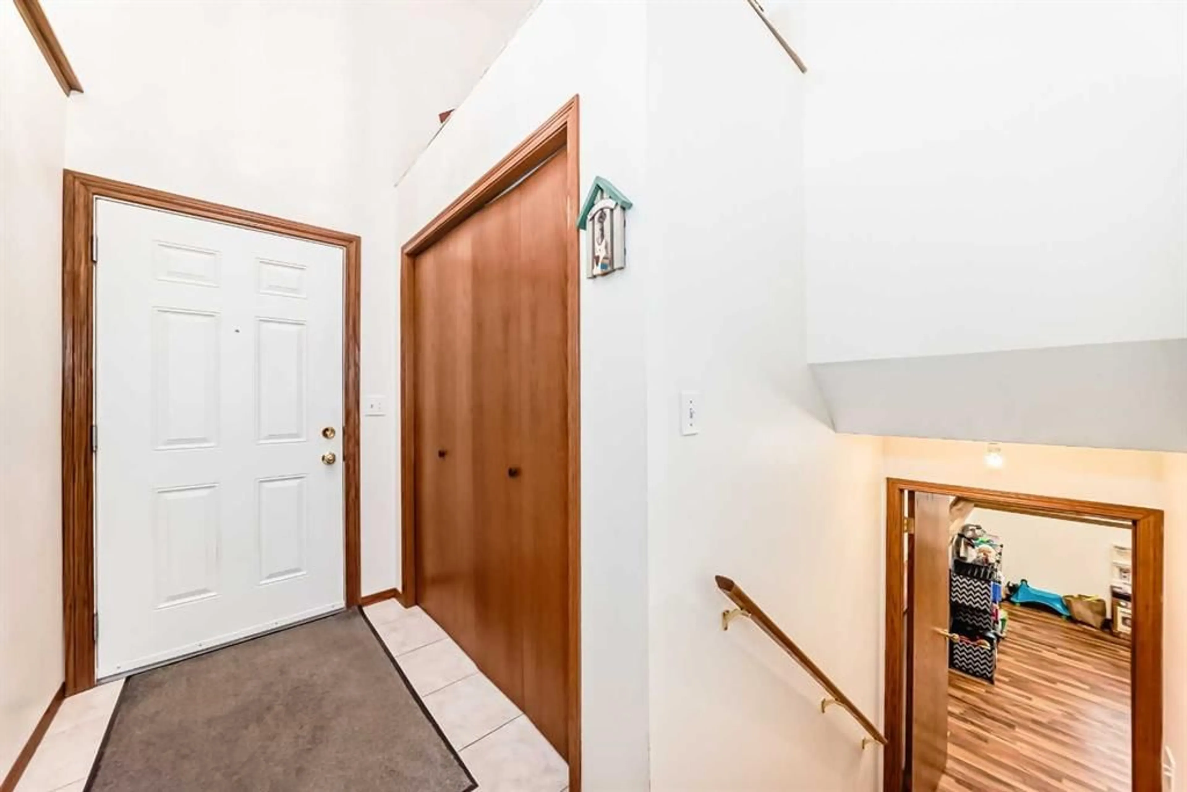1119 Milt Ford Lane, Carstairs, Alberta T0M 0N0
Contact us about this property
Highlights
Estimated ValueThis is the price Wahi expects this property to sell for.
The calculation is powered by our Instant Home Value Estimate, which uses current market and property price trends to estimate your home’s value with a 90% accuracy rate.Not available
Price/Sqft$404/sqft
Est. Mortgage$2,145/mo
Tax Amount (2024)$3,690/yr
Days On Market9 days
Description
Welcome to 1119 Milt Ford Lane in the highly sought-after community of Parkview Estates in Carstairs. This bright and spacious bi-level home with an attached double garage is perfect for families, downsizers, or anyone seeking a welcoming small-town lifestyle. Built by reputable local builder Gold Seal Homes, the property features a traditional floor plan with oversized windows on both levels, allowing natural light to fill every space. The main floor offers an open-concept living and dining area with vaulted ceilings and a cozy gas fireplace. The kitchen provides ample counter space, plenty of cabinetry, a double-door pantry, and all appliances are included. Down the hall, you'll find two bedrooms, including a generous primary suite with a three-piece ensuite and double closets. The second bedroom is currently used as an office. A full main bathroom and laundry area (washer, dryer, and freezer included) complete the upper level. Step outside the back door from the laundry room to a spacious, south-facing deck—partially covered and perfect for relaxing or entertaining. The large, fenced backyard features a garden plot, numerous perennials, a greenhouse, garden shed, RV parking, and under-deck storage. There’s also room to build a detached garage or workshop (with municipal approval). The fully finished basement adds even more living space, with a bright rec/family room featuring built-in cabinetry, a third bedroom, a full three-piece bathroom, a workout room (which could be converted to a fourth bedroom), a storage room, and a flex space that could be used as a pet salon, wine-making room, or hobby area—complete with sink. Located within walking distance to a nearby park and close to shopping and amenities, this property offers space, flexibility, and comfort in a growing, family-friendly community. All viewings by appointment. Book your showing today!
Property Details
Interior
Features
Main Floor
Living Room
14`3" x 12`1"4pc Bathroom
Laundry
9`1" x 9`0"Dining Room
7`2" x 12`0"Exterior
Features
Parking
Garage spaces 2
Garage type -
Other parking spaces 3
Total parking spaces 5
Property History
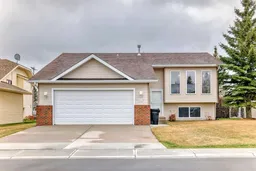 50
50
