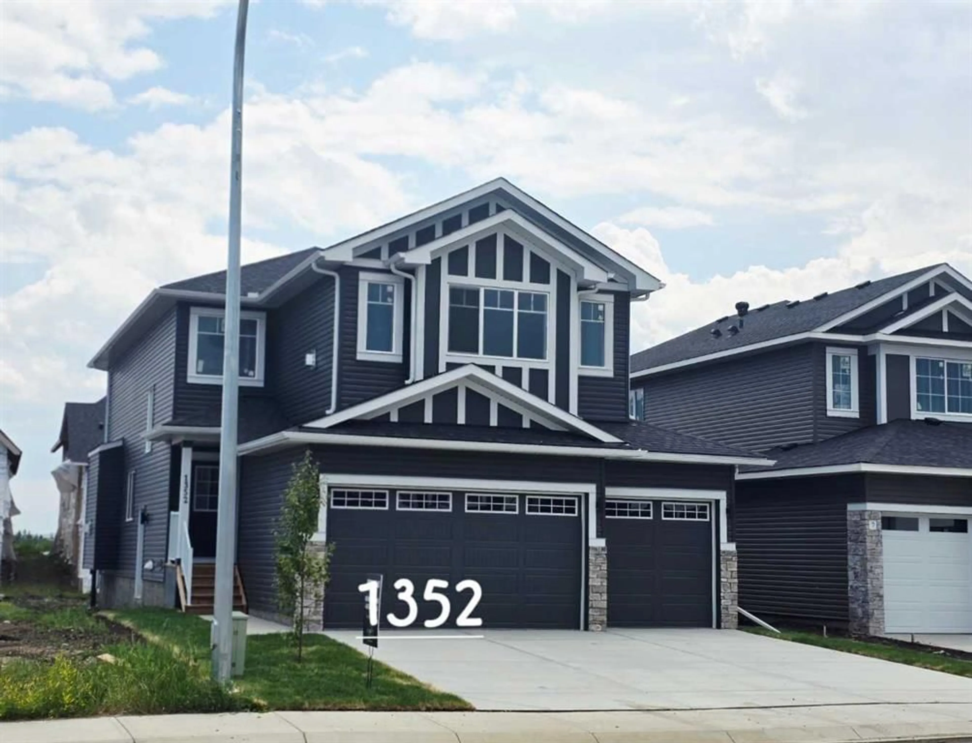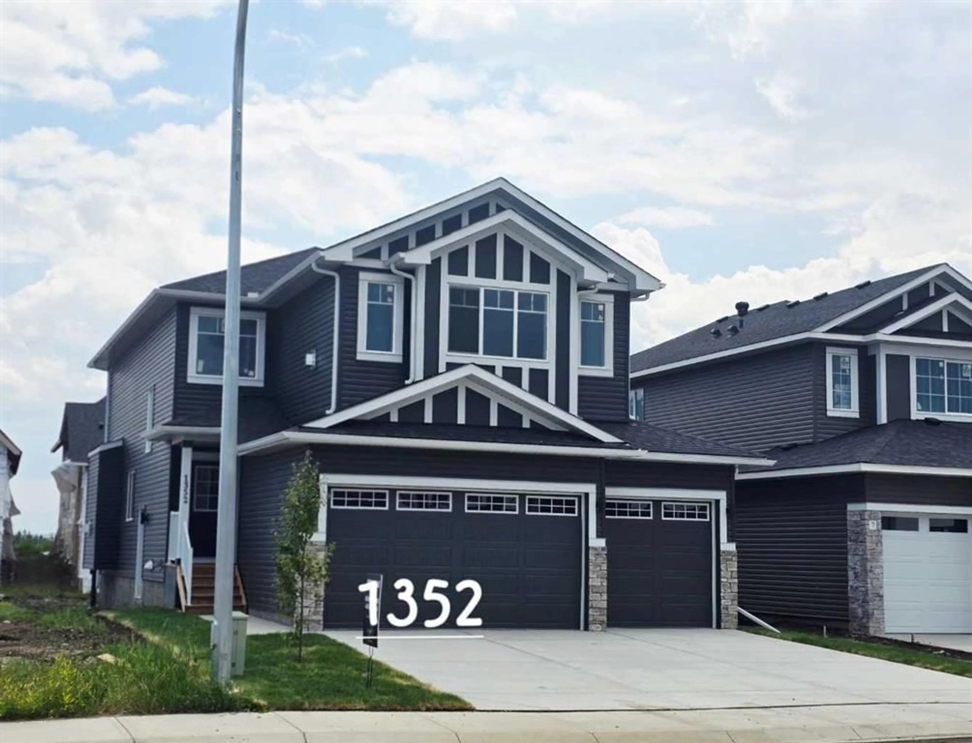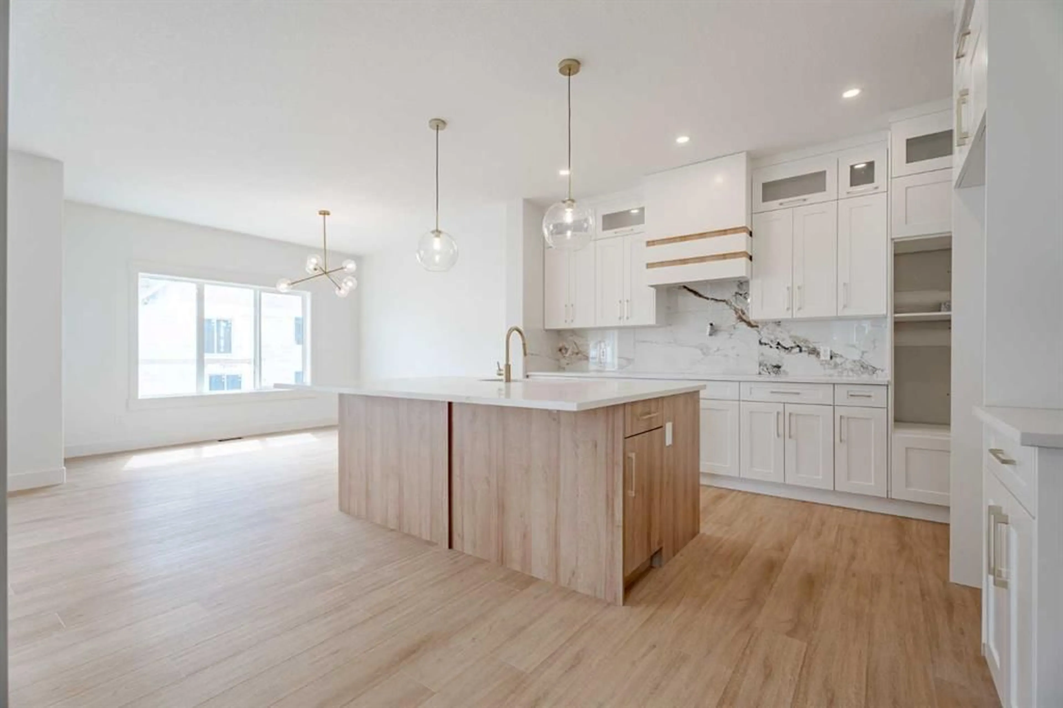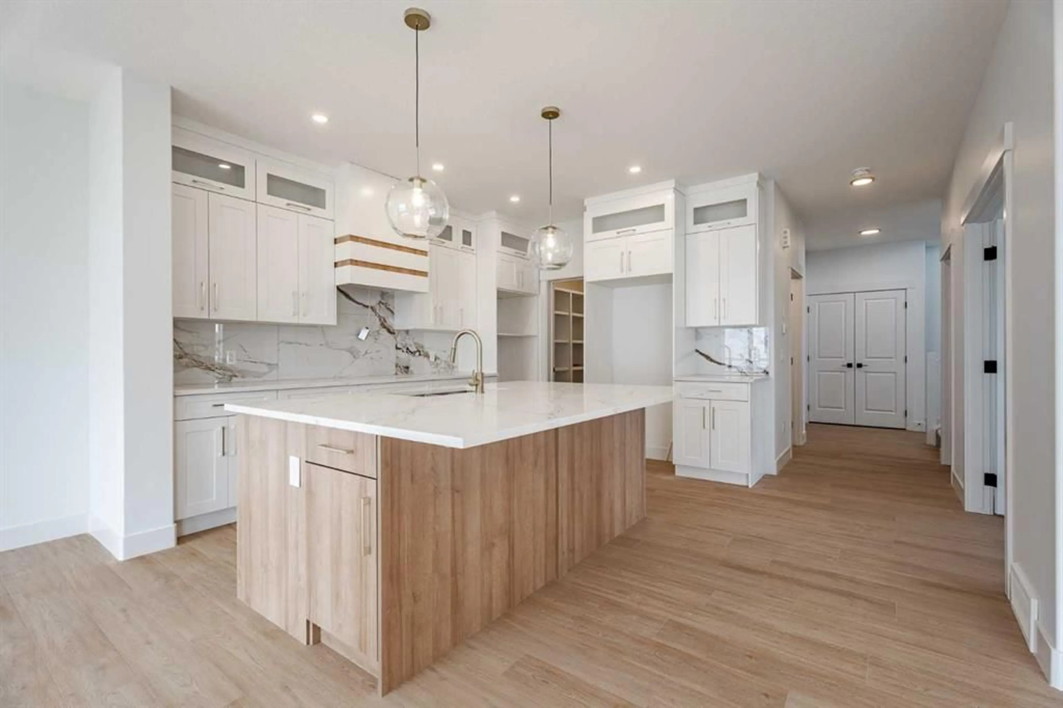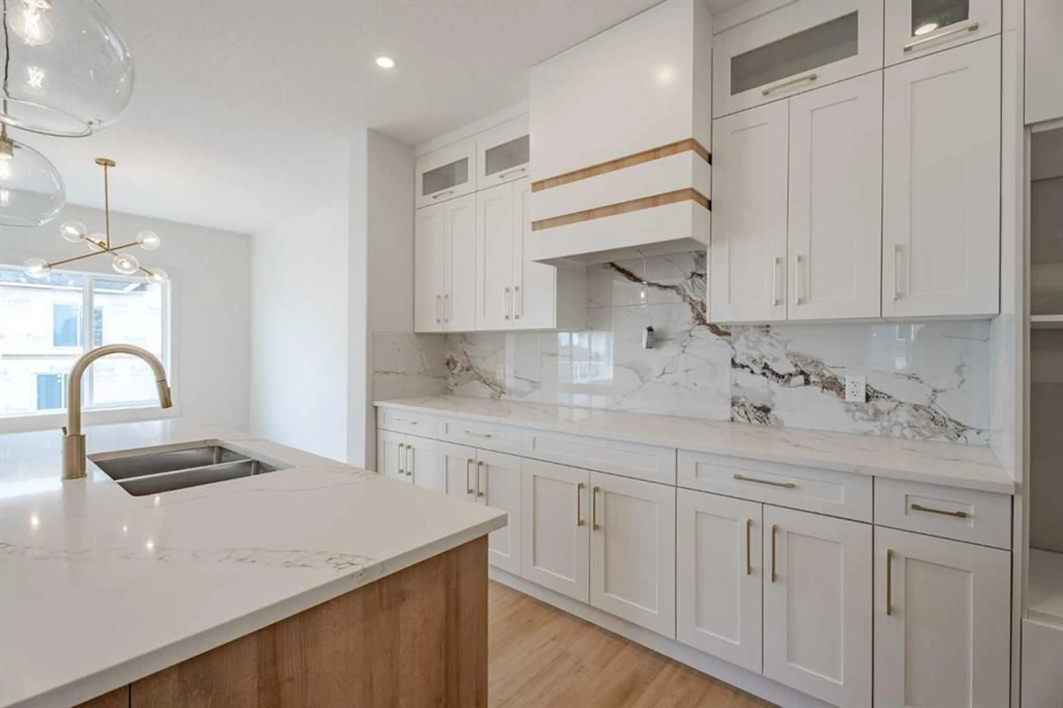1352 Scarlett Ranch Blvd, Carstairs, Alberta T0M 0N0
Contact us about this property
Highlights
Estimated valueThis is the price Wahi expects this property to sell for.
The calculation is powered by our Instant Home Value Estimate, which uses current market and property price trends to estimate your home’s value with a 90% accuracy rate.Not available
Price/Sqft$253/sqft
Monthly cost
Open Calculator
Description
FALL PROMOTIONAL PRICE! Quick possession available! Open Spaces + Happy Faces in a Country Quiet Community. Situated on a spacious south-backing lot (42' x 136'), this brand-new 2,450+ sq.ft. two-storey features an attached TRIPLE GARAGE (28' x 23') and side access walk-up basement. Bright, open main floor offers a spacious dining nook, modern kitchen with island, walk-through pantry (wood shelving), and a gas line for a stove, flowing into a welcoming family room with gas fireplace. A large mud room with wood bench and lockers, private work-from-home office, two-piece bath, and cathedral front entry complete the main level. Three bedrooms on the upper level including 15'9" x 14' primary suite with raised tray ceiling, large walk-in closet (wood shelving), and spa-inspired 5-piece ensuite with a double vanity. A bonus room with tray ceiling and gas fireplace, convenient laundry room, and a 4-piece main bath add even more functionality. The bright basement includes high efficiency mechanical, large windows for natural light. This home is beautifully finished with ceiling-height cabinets, quartz countertops, upgraded lighting, vinyl plank flooring, tile and carpet flooring, wood shelving in closests, and upgraded exterior stonework. Added value includes GST (rebate to builder), new home warranty, a 13' x 9' rear deck, front sod + tree, and a $5,000 appliance allowance. Located steps from the school, park, pond, and recreation facilities with quick access to Airdrie, Calgary, CrossIron Mills, and Didsbury Hospital—Scarlett Ranch offers the perfect balance of country quiet and city convenience. A little drive, a lot of savings, don’t miss this one!
Property Details
Interior
Features
Upper Floor
5pc Ensuite bath
13`0" x 9`6"4pc Bathroom
9`0" x 5`0"Bedroom - Primary
15`9" x 14`0"Bedroom
10`7" x 11`0"Exterior
Features
Parking
Garage spaces 3
Garage type -
Other parking spaces 3
Total parking spaces 6
Property History
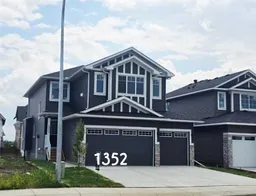 34
34

