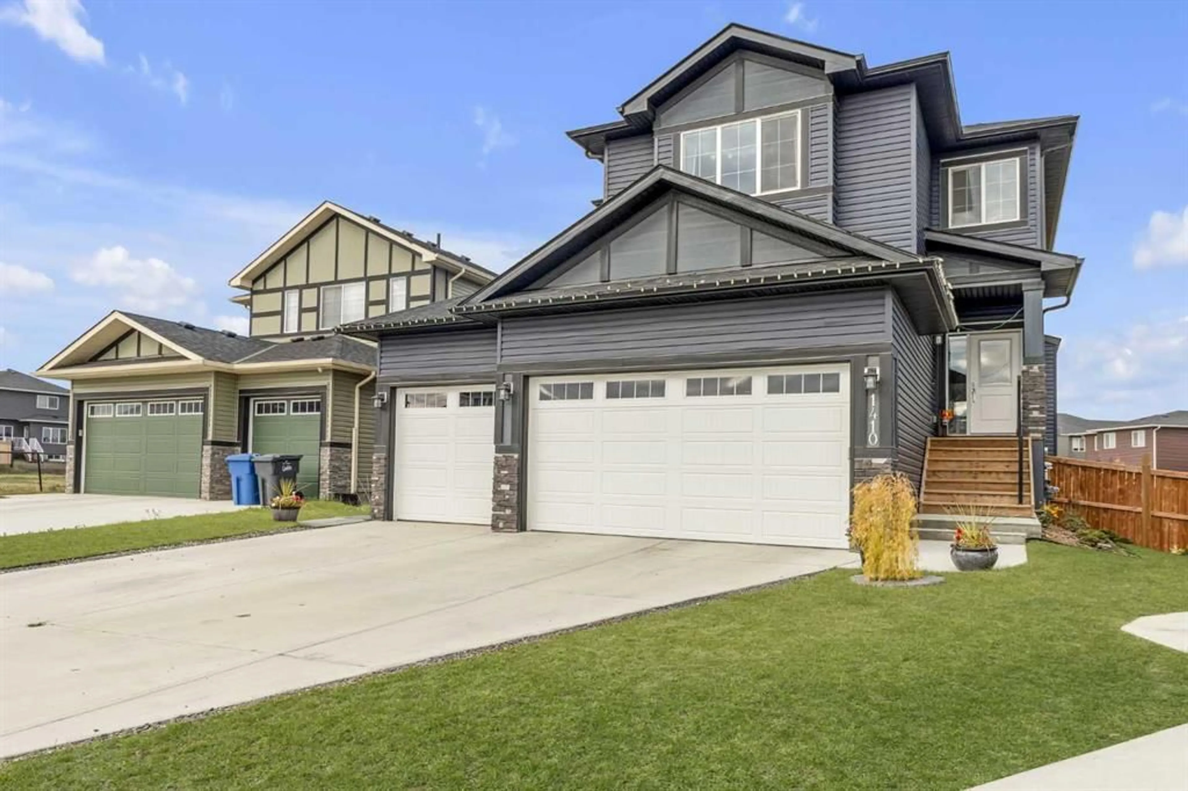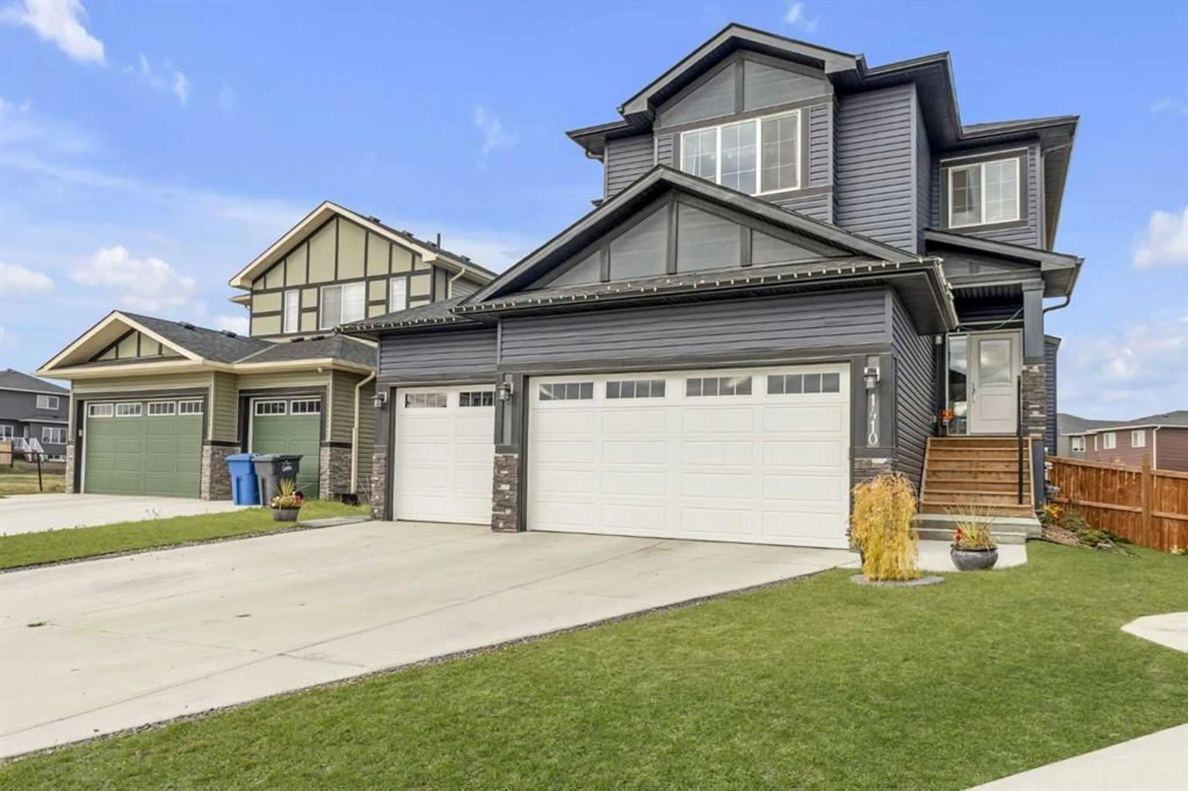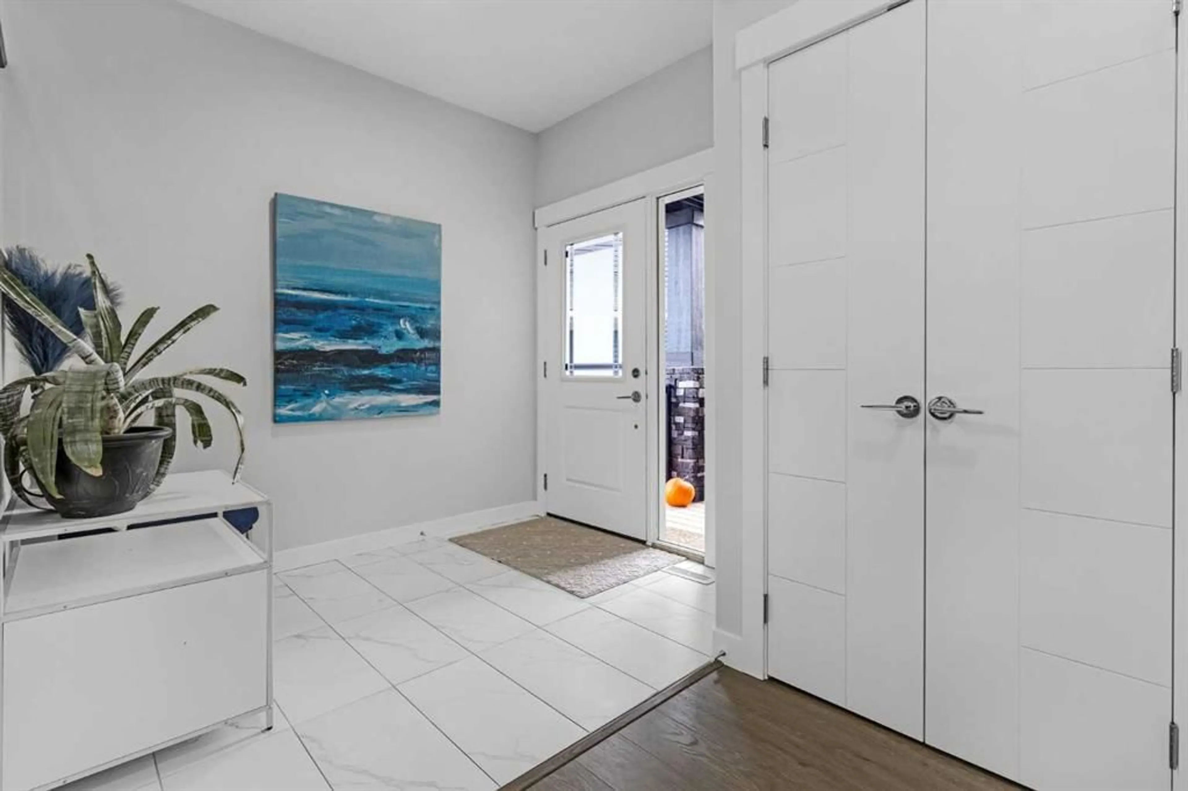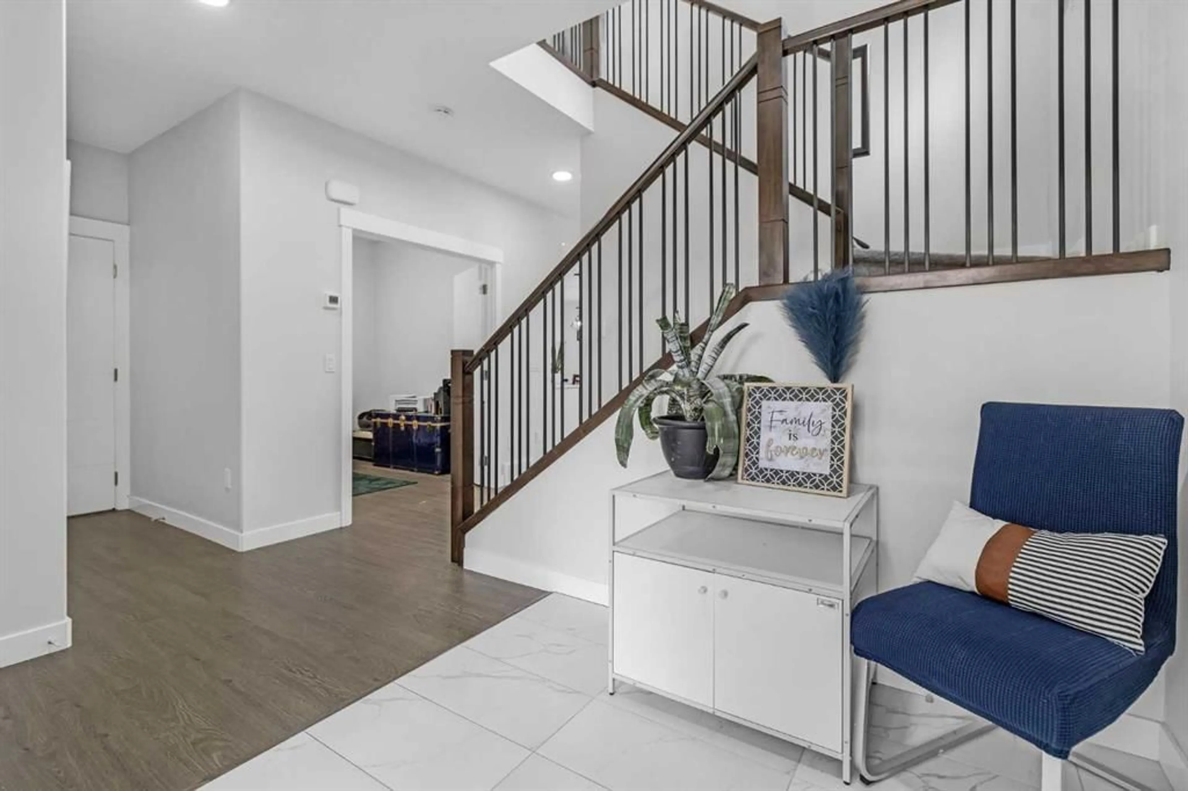1410 Price Close, Carstairs, Alberta T0M0N0
Contact us about this property
Highlights
Estimated ValueThis is the price Wahi expects this property to sell for.
The calculation is powered by our Instant Home Value Estimate, which uses current market and property price trends to estimate your home’s value with a 90% accuracy rate.Not available
Price/Sqft$330/sqft
Est. Mortgage$3,221/mo
Tax Amount (2024)$5,215/yr
Days On Market93 days
Description
Welcome to your dream home in the charming town of Carstairs! This stunning, fully finished property offers over 3,100 sq/ft of beautifully developed living space. Step into the heart of the home—an open concept kitchen featuring modern finishes, quartz countertops, elegant white cabinetry, and high-end stainless steel appliances, including a gas cooktop and hood. The kitchen flows seamlessly into the dining area and spacious living room, centered around a cozy gas fireplace—perfect for entertaining or family nights in.Upstairs, you'll find a luxurious master retreat complete with a spa-like 5-piece ensuite. Two additional bedrooms, a large bonus room, and the convenience of an upstairs laundry room provide the ideal layout for family living.The fully finished walkout basement features a separate entry and a thoughtfully designed contemporary living space with the same high-quality finishes as the main floor. This lower level includes a second kitchen, 4-piece bathroom, an additional washer and dryer, comfortable bedroom, and a living area with its own gas fireplace, ideal for extended family or guests.The home is complete with a triple garage, a large landscaped yard, and is located on a quiet cul de sac adjacent to a green space. Home comes with two sets of washer/dryers, two fridges, two ovens, two dishwashers. Don’t miss the opportunity to make this exceptional property yours!
Property Details
Interior
Features
Main Floor
Foyer
6`7" x 8`6"2pc Bathroom
Den
8`7" x 8`11"Dining Room
14`6" x 8`3"Exterior
Features
Parking
Garage spaces 3
Garage type -
Other parking spaces 2
Total parking spaces 5
Property History
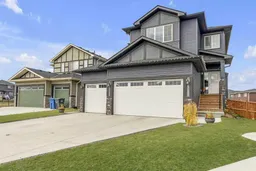 50
50

