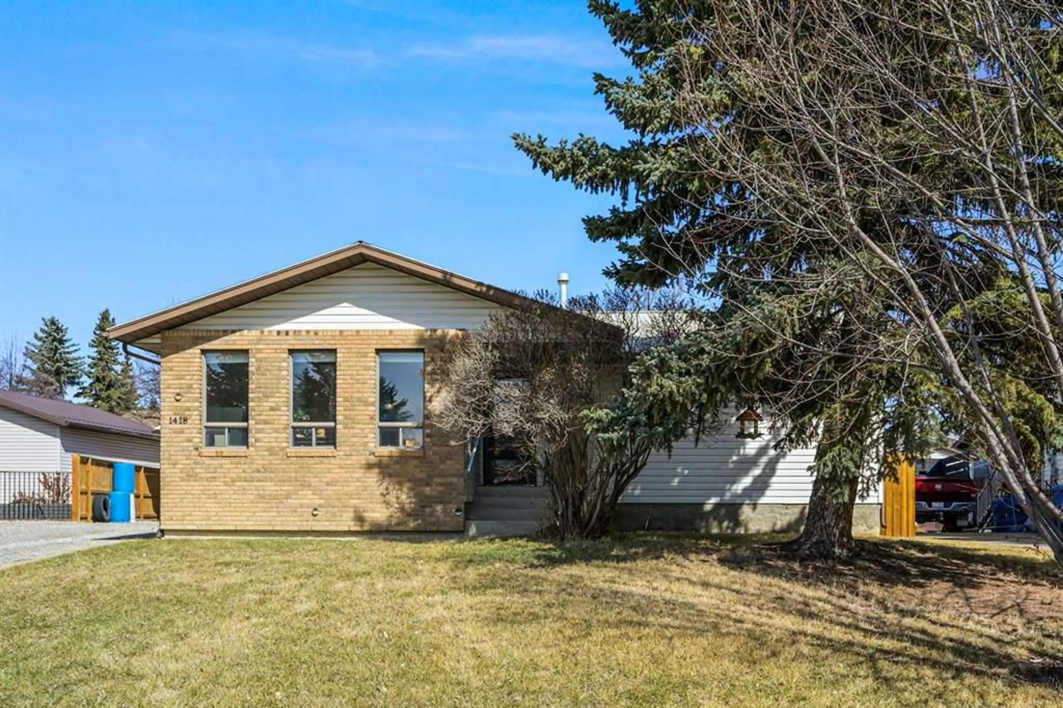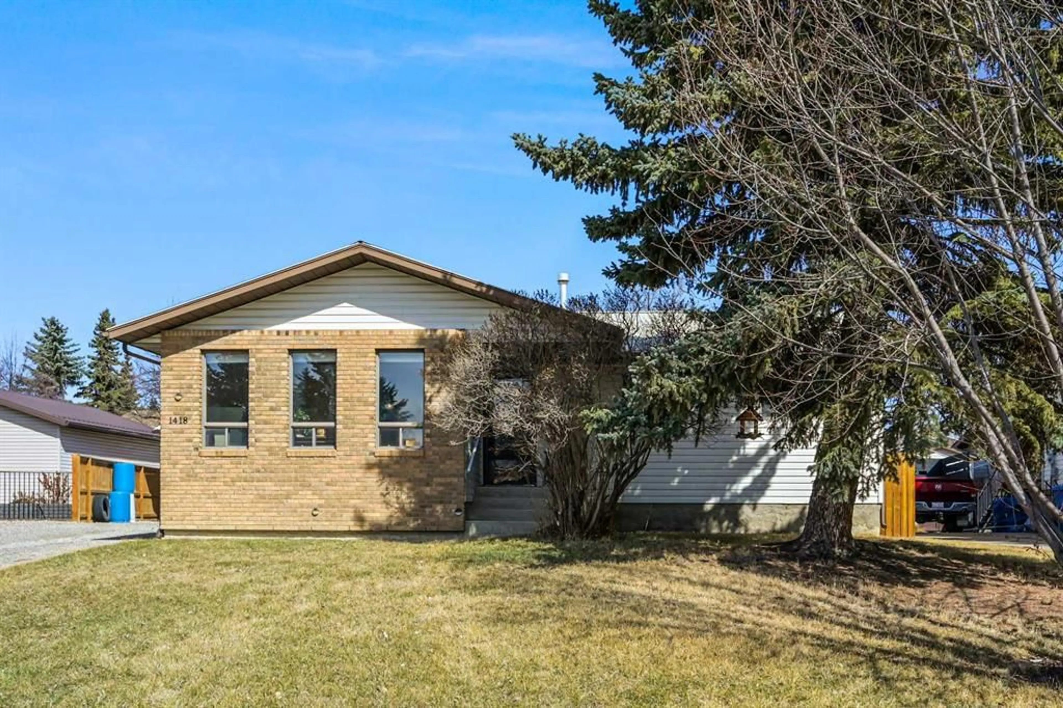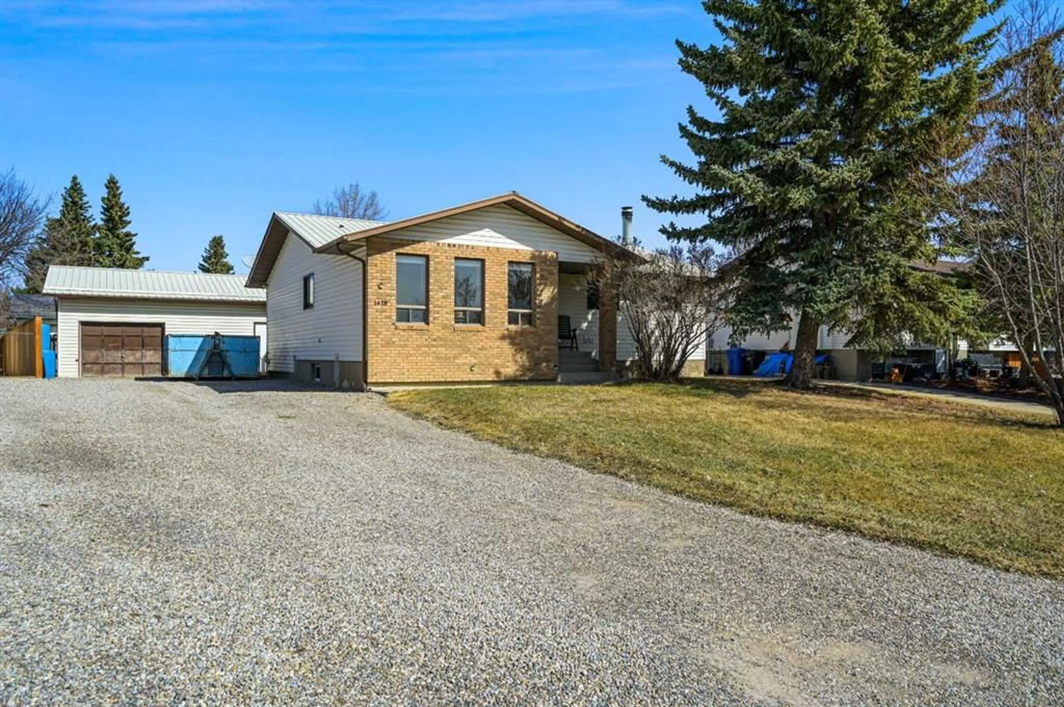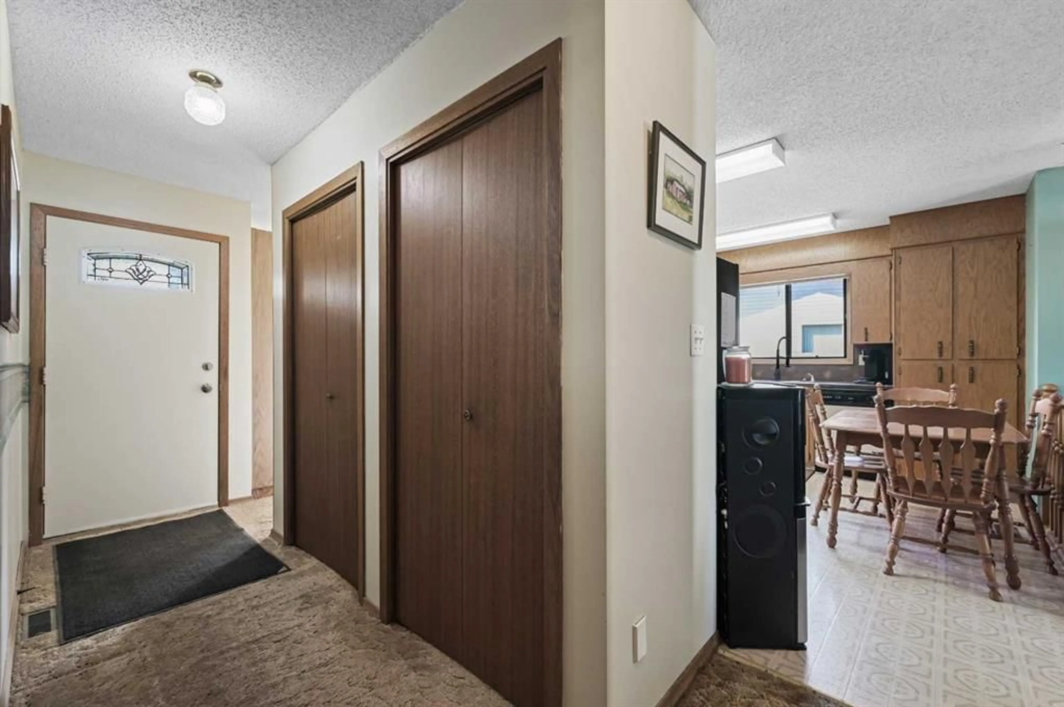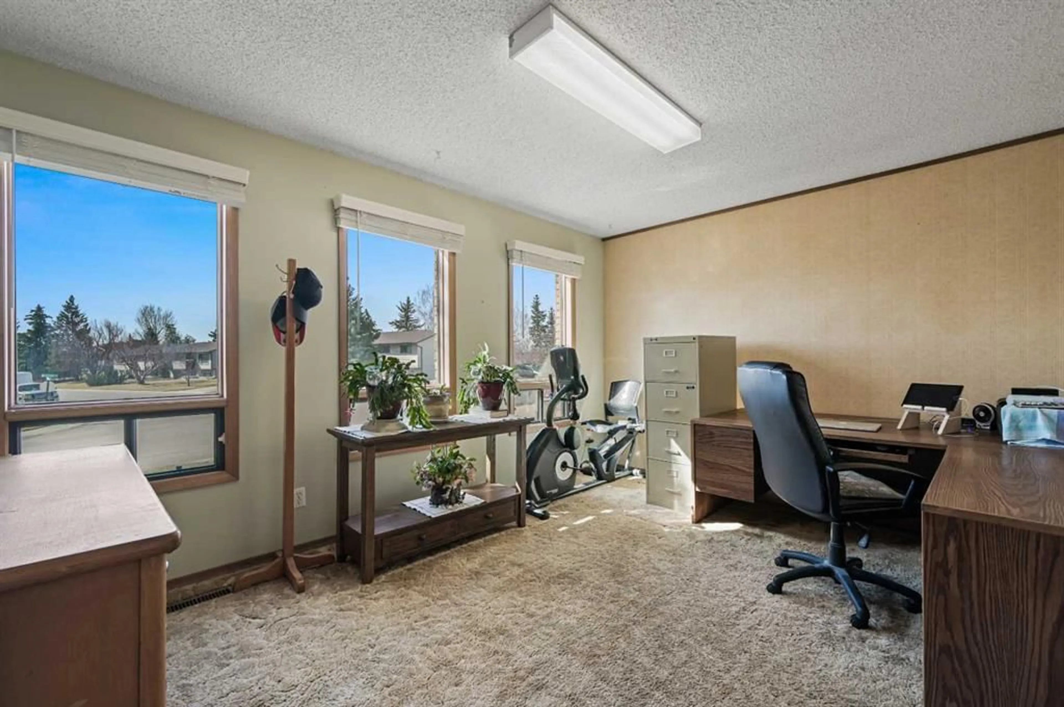1418 Mcalpine St, Carstairs, Alberta T0M 0N0
Contact us about this property
Highlights
Estimated ValueThis is the price Wahi expects this property to sell for.
The calculation is powered by our Instant Home Value Estimate, which uses current market and property price trends to estimate your home’s value with a 90% accuracy rate.Not available
Price/Sqft$342/sqft
Est. Mortgage$1,954/mo
Tax Amount (2024)$3,179/yr
Days On Market75 days
Description
~OPEN HOUSE Saturday May 24, 11-1~ For those of you looking for a fixer-upper family home or flip project, we have one that is just perfect for you! This home is being offered for the first time by the Original Owners! The main floor features a central eat-in kitchen with rooms to either side which offer flexibility to use to suit your needs (sunken living room, dining room, den, craft room). Many windows throughout the home bring in the warmth of the sun. The main floor offers 3 bedrooms and 2 full baths (incl 3pc ensuite). In the basement you will find a massive rec room with wood burning stove and wet bar. The laundry hookups are in the 3pc bath and there is a fourth bedroom. No need to stress about storage upstairs, downstairs or outside because this house has it covered from closets to built in china cabinet and wet bar to a large storage room rounding out the basement. Then there is the 25x23 Garage/Workshop that features an overhead door to the looooonnnggg (4-5 cars end to end) front drive as well as one at the rear to access the alley. There is a nice sized back yard to boot with gravel pad for RV parking pool or shed.
Property Details
Interior
Features
Main Floor
Living Room
15`3" x 10`11"Eat in Kitchen
13`0" x 11`10"Family Room
13`8" x 12`10"Bedroom - Primary
13`8" x 11`8"Exterior
Features
Parking
Garage spaces 2
Garage type -
Other parking spaces 6
Total parking spaces 8
Property History
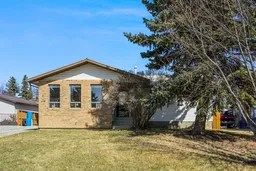 36
36
