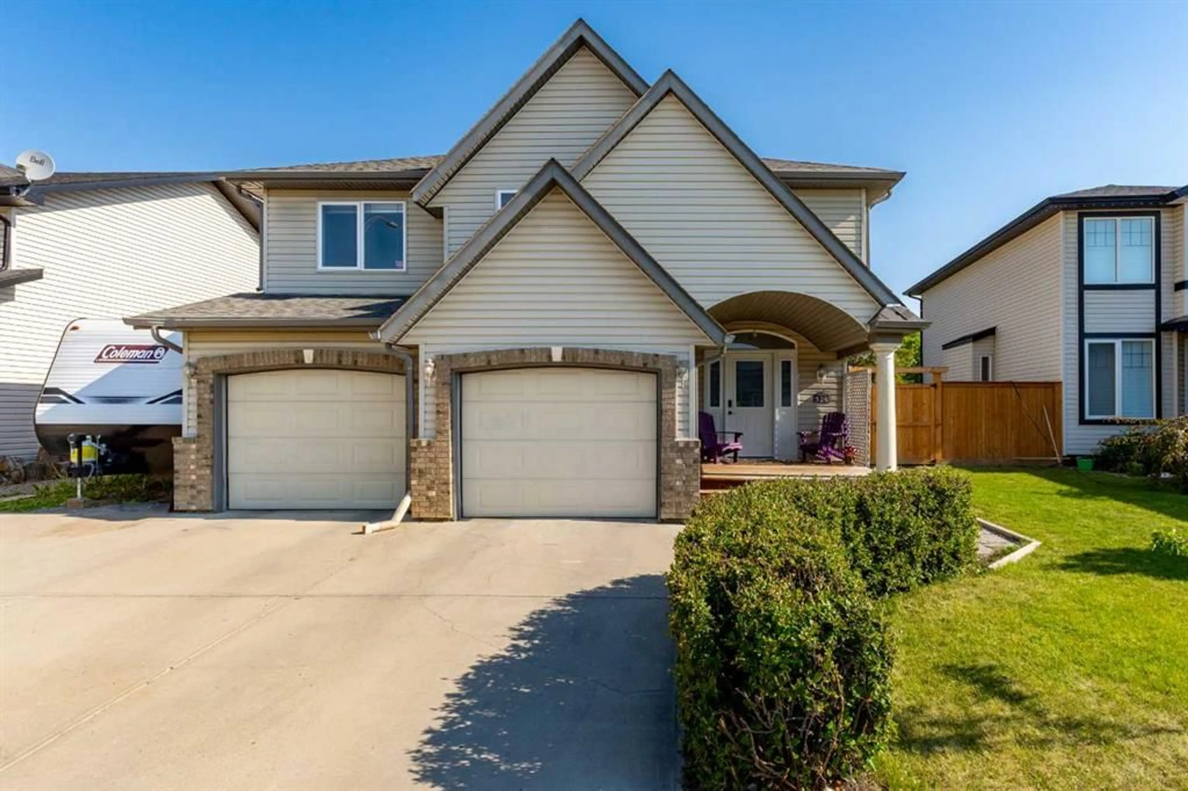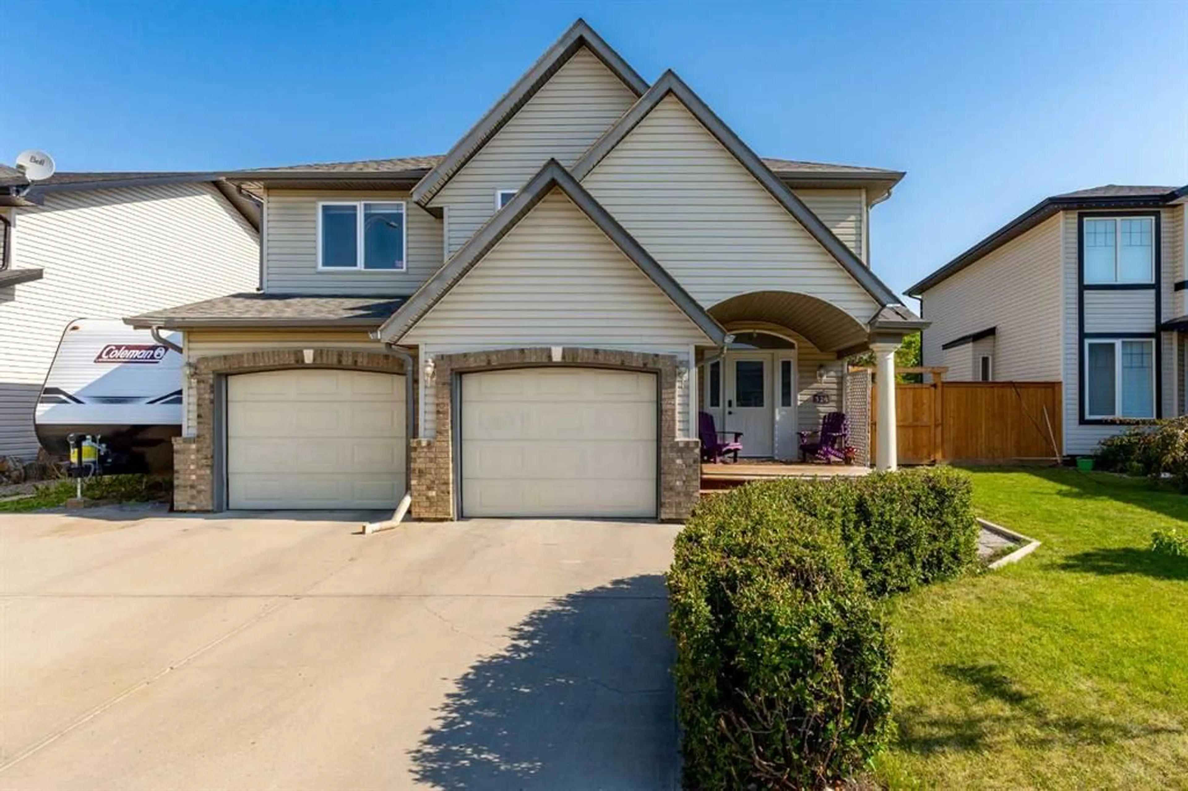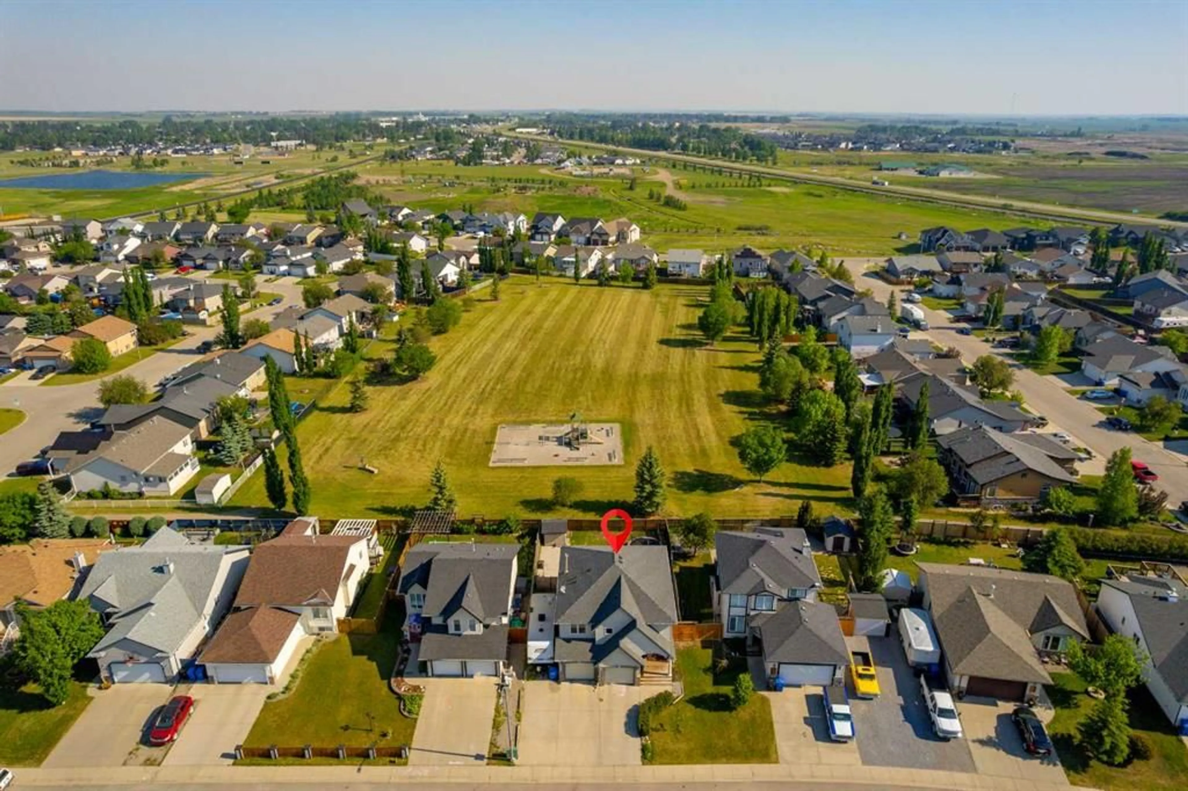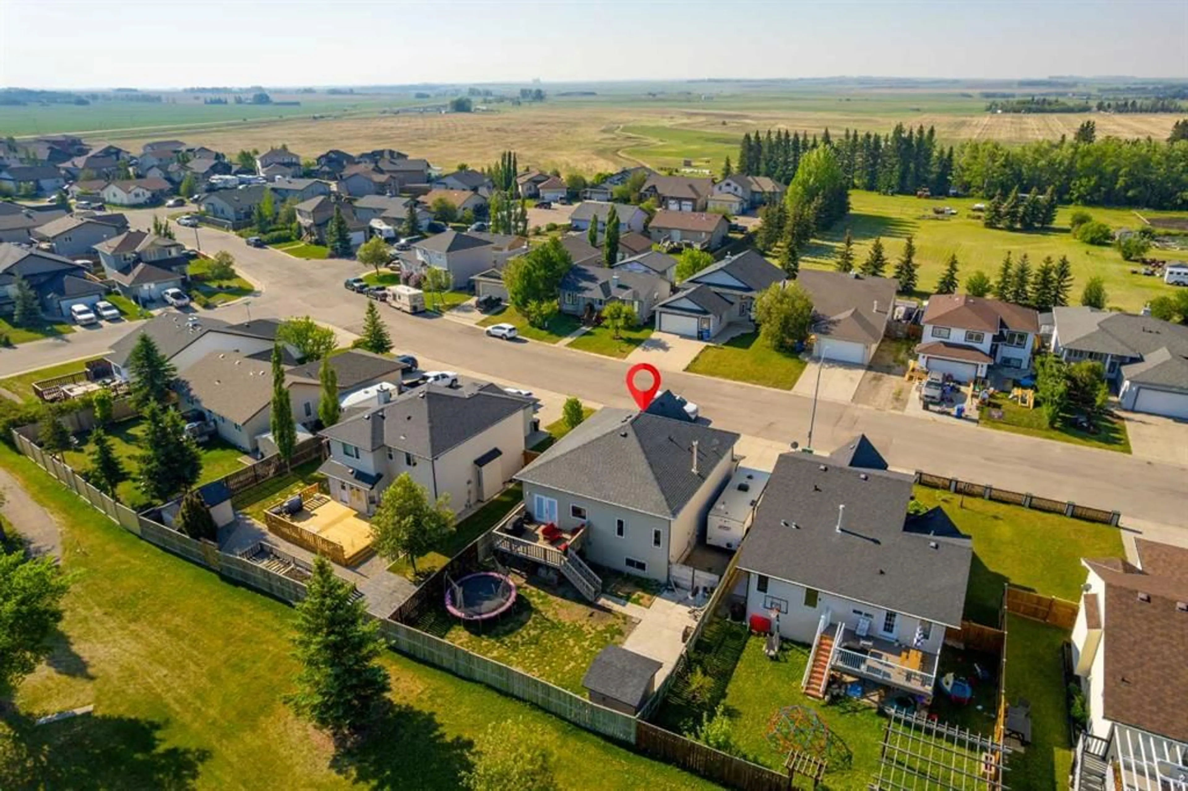324 Carriage Lane Dr, Carstairs, Alberta T0M0N0
Contact us about this property
Highlights
Estimated ValueThis is the price Wahi expects this property to sell for.
The calculation is powered by our Instant Home Value Estimate, which uses current market and property price trends to estimate your home’s value with a 90% accuracy rate.Not available
Price/Sqft$395/sqft
Est. Mortgage$2,469/mo
Tax Amount (2024)$3,648/yr
Days On Market14 days
Description
Welcome to 324 CARRIAGE LANE DR—one of CARSTAIRS’ most family-friendly neighbourhoods! This beautifully MAINTAINED modified bi-level has so much to offer and will instantly feel like home the moment you step inside. The front entry is bright and welcoming, with a spacious closet and plenty of room to drop your bags and settle in. You'll love how effortlessly the space flows, helped along by a thoughtful, functional layout and fresh paint touch ups. The main level features a BRIGHT & OPEN KITCHEN with a corner pantry, breakfast bar, and loads of counter space—perfect for family mornings or entertaining friends. The adjoining dining area is roomy and opens onto the back deck through updated patio doors, making BBQ season a breeze. The primary suite is a uniquely laid out retreat, complete with a generous walk-in closet and a private ENSUITE. Up a few steps to the bonus room, you’ll find two more good-sized bedrooms and a full 4-piece bath—ideal for kids, guests, or your home office needs. The FULLY FINISHED BASEMENT is a fantastic bonus, with 9’ CEILINGS, large windows that let in tons of light, a cozy family room, a fourth bedroom, and yet another full bathroom—plenty of space for everyone! Outside, the oversized driveway and DOUBLE ATTACHED GARAGE provide ample parking—including room for your RV. And let’s talk about location: the backyard opens up on to a massive PARK WITH A PLAYGROUND BEHIND that the kids will absolutely love. If you're looking for space, function, and a great family vibe—this home delivers. Incredible value in a great neighbourhood—don’t miss it!
Property Details
Interior
Features
Main Floor
Dining Room
9`3" x 11`10"Kitchen
11`4" x 11`10"Living Room
15`10" x 14`5"Bedroom - Primary
12`0" x 15`4"Exterior
Features
Parking
Garage spaces 2
Garage type -
Other parking spaces 4
Total parking spaces 6
Property History
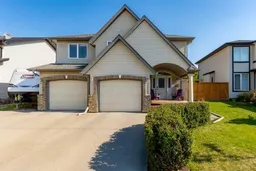 50
50
