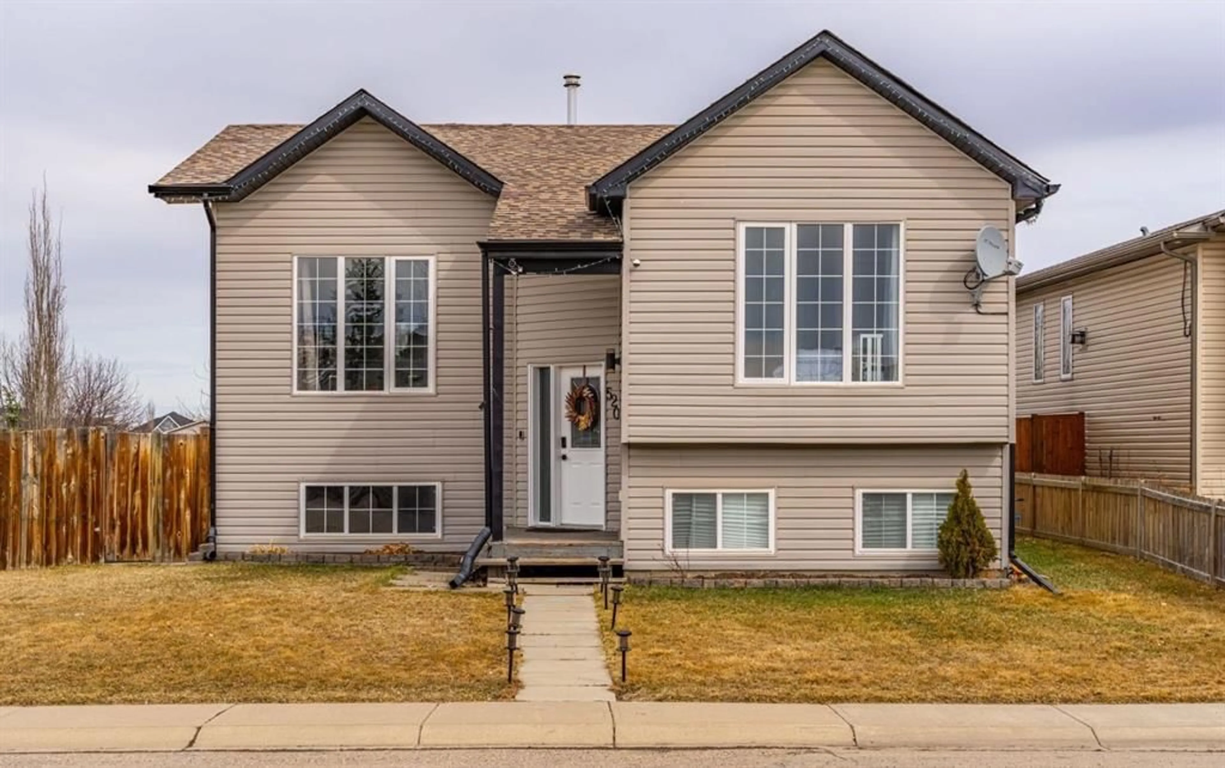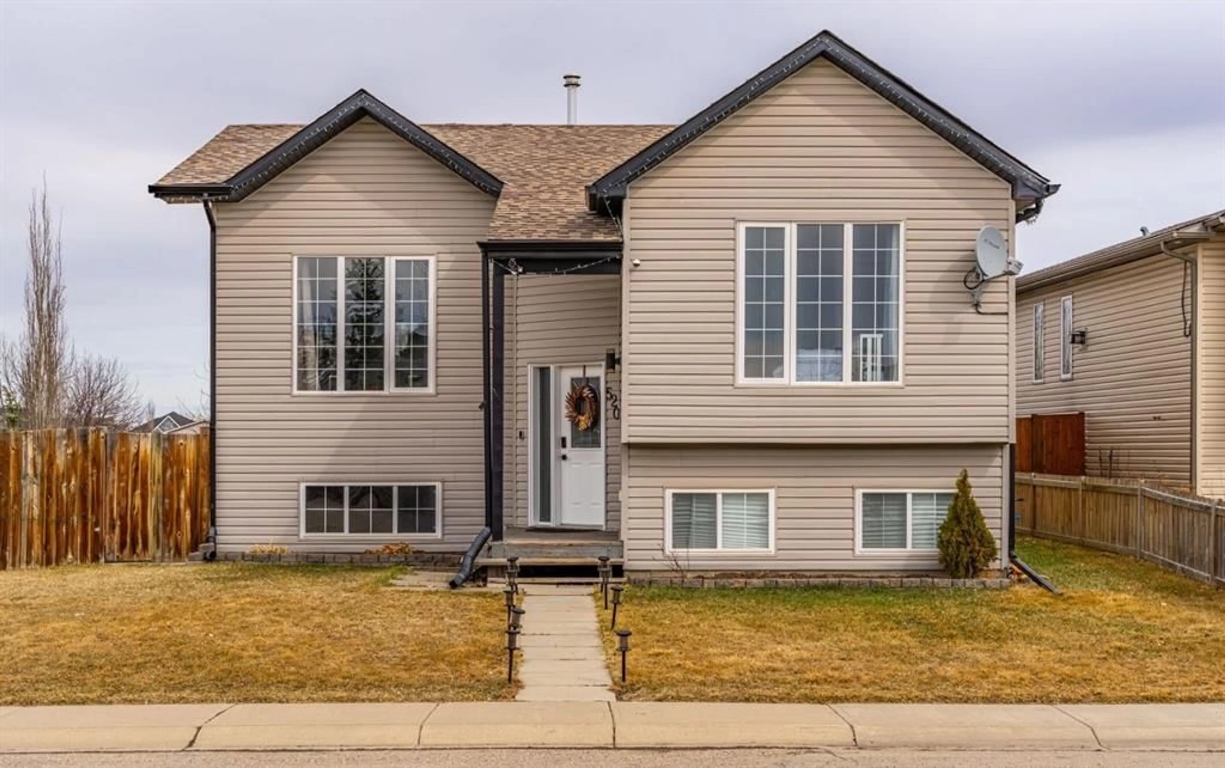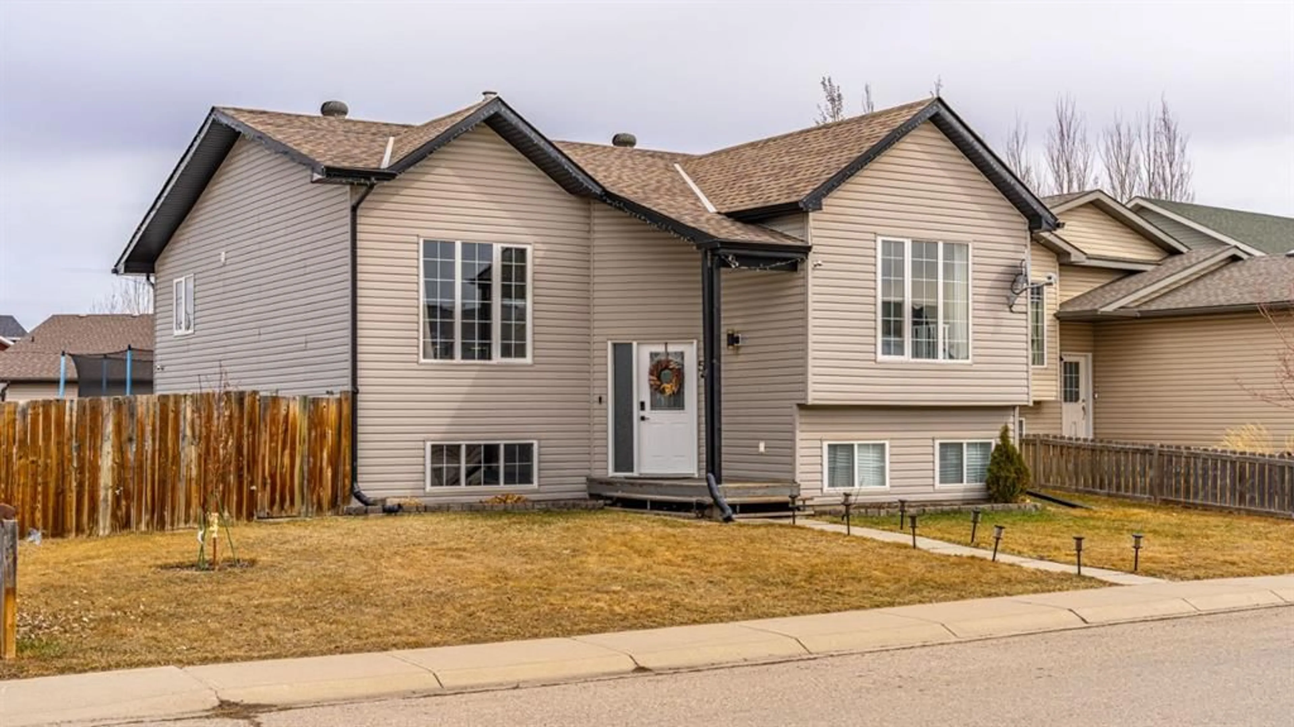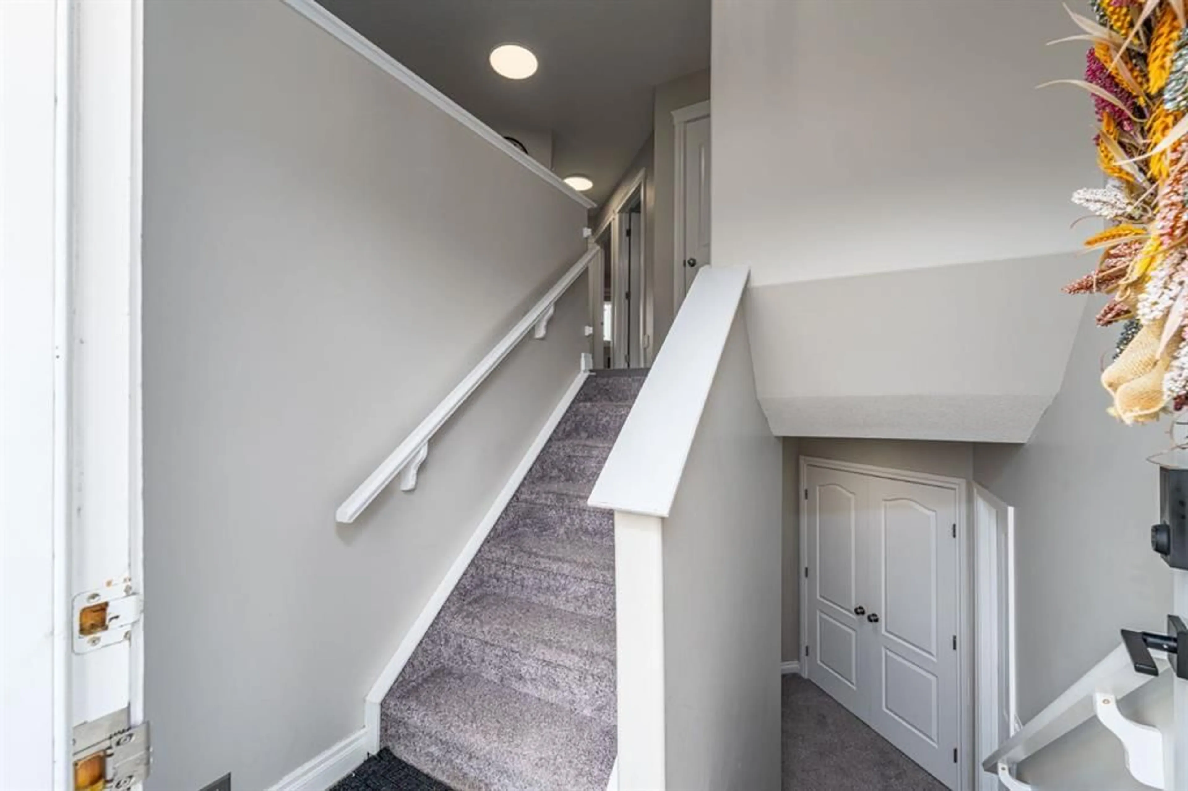520 Carriage Lane Dr, Carstairs, Alberta T0M0N0
Contact us about this property
Highlights
Estimated ValueThis is the price Wahi expects this property to sell for.
The calculation is powered by our Instant Home Value Estimate, which uses current market and property price trends to estimate your home’s value with a 90% accuracy rate.Not available
Price/Sqft$448/sqft
Est. Mortgage$2,147/mo
Tax Amount (2024)$3,621/yr
Days On Market30 days
Description
This fantastic starter home & investment property in Carstairs’ Carriage Lane community is move-in ready and packed with upgrades you’ll love. Over 2100 Sqft of developed space, with 3 bedrooms upstairs and 3 more in the fully finished basement, there’s room for the whole family—and then some! Inside, the home features all new flooring throughout, completely renovated bathrooms, and quartz countertops that bring a fresh, modern feel to the space. Central A/C has also been added to keep things cool and comfortable all summer long.The main floor is bright and open, with large windows. The kitchen is both stylish and functional, offering rich maple cabinets, a sleek tile backsplash, quartz counters, and a breakfast bar for casual dining. The kitchen then flows right into your dining area. The primary bedroom includes a 2-piece ensuite, his-and-hers closets, and a large window. Two additional bedrooms and a beautifully updated 3-piece main bathroom to complete the upstairs layout. Downstairs, the fully finished basement offers 3 more bedrooms, a matching 3-piece bathroom, a large family room, with ample storage options. Outside, you’ll love the oversized yard with RV parking, lane access on two sides, and plenty of space to build your dream oversized double garage. The back deck is ideal for grilling and outdoor dining, with storage underneath for added convenience. This home has all the updates you’re looking for and the space your family needs—contact your favourite Realtor today for a private showing.
Property Details
Interior
Features
Main Floor
Foyer
6`11" x 3`7"Other
3`9" x 2`0"Kitchen
10`2" x 11`0"Dining Room
8`3" x 11`0"Exterior
Features
Parking
Garage spaces -
Garage type -
Total parking spaces 2
Property History
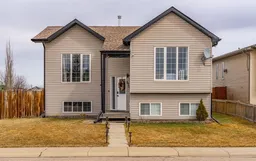 17
17
