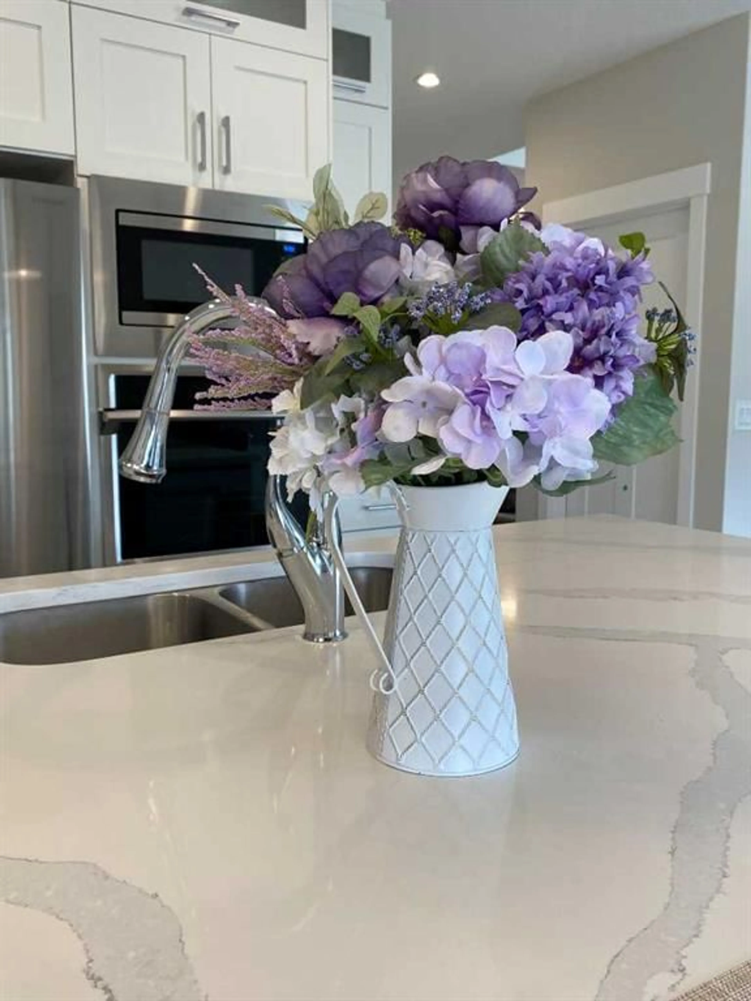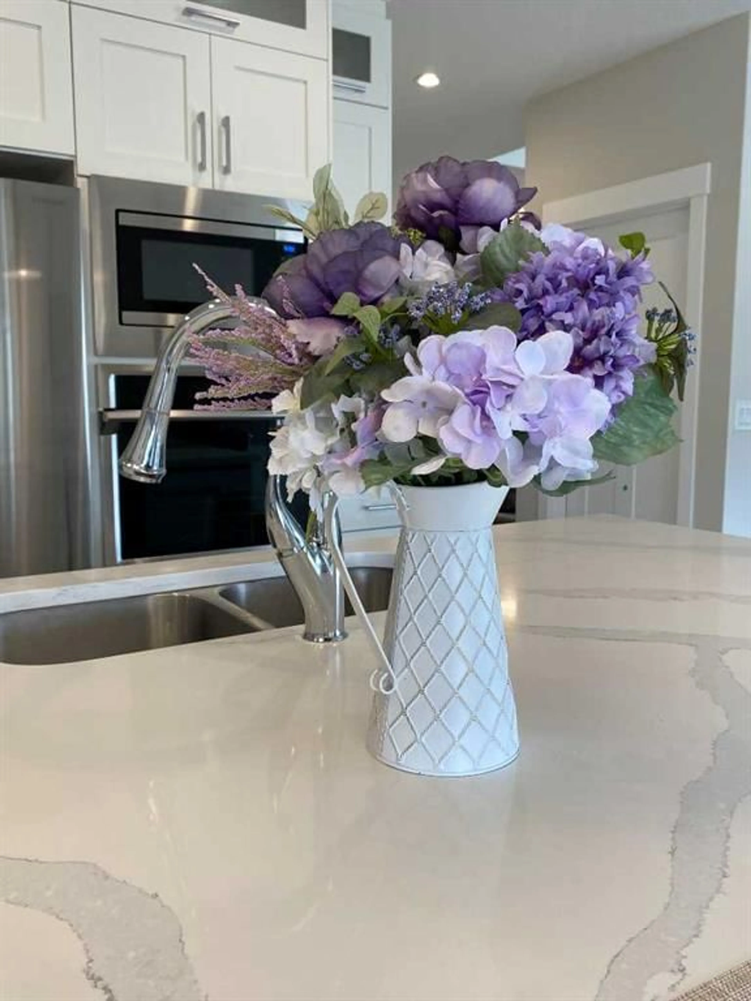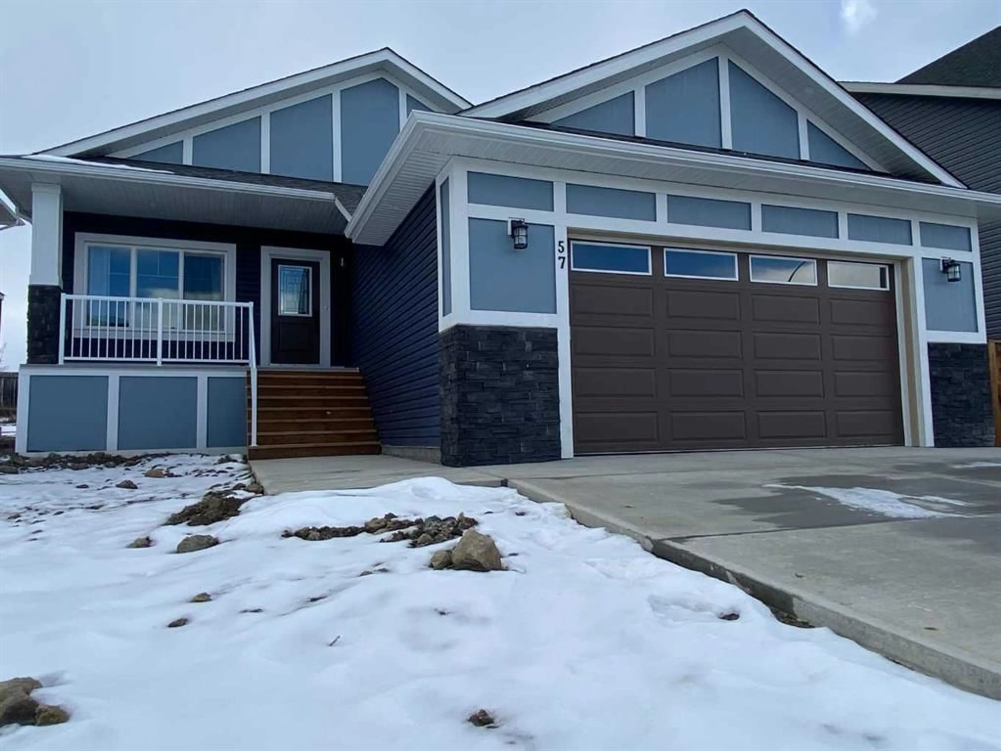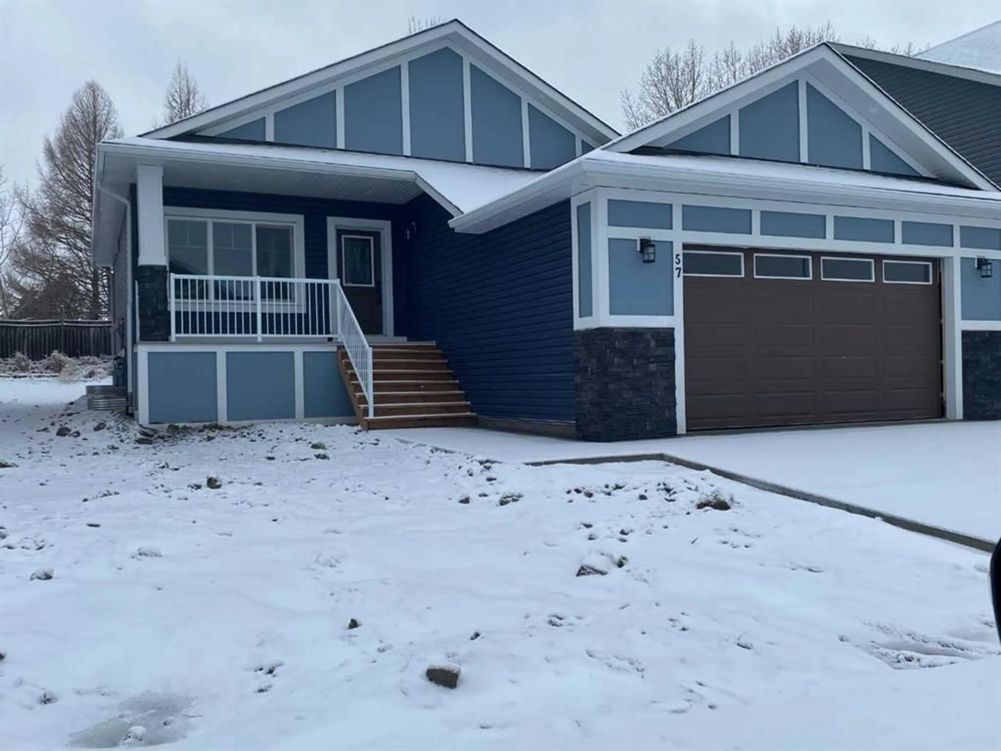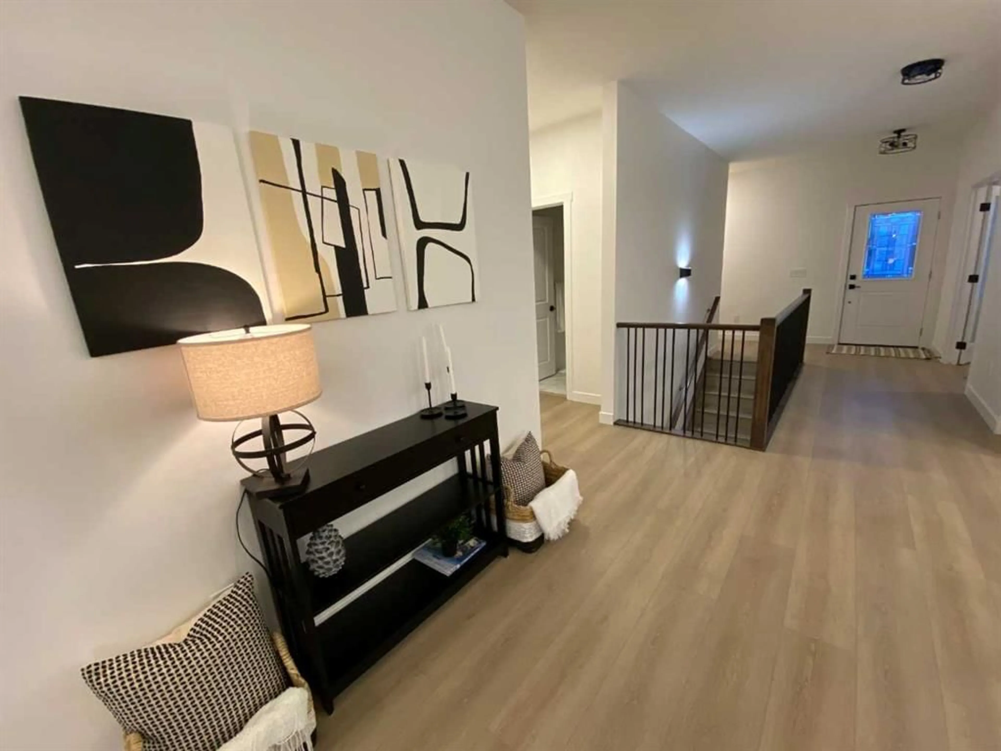727 Mandalay Ave, Carstairs, Alberta T0M 0N0
Contact us about this property
Highlights
Estimated valueThis is the price Wahi expects this property to sell for.
The calculation is powered by our Instant Home Value Estimate, which uses current market and property price trends to estimate your home’s value with a 90% accuracy rate.Not available
Price/Sqft$438/sqft
Monthly cost
Open Calculator
Description
ALL New , THIS "NEWLY BUILT BUNGALOW " now UNDER CONSTRUCTION Features 9 foot ceilings throughout on the main floor ( 3 )Three bedrooms or the ( 2 ) bed room plan , plus an Office . The home has 1505 square feet that offers the perfect space for the young couple or the a growing family or Retirees who downsize but still have room for visits from the kids or grand kids . This home offers an open concept with a living room floor to ceiling fire place for a cozy evening along with Heated floors in both the master ensuite and main bath. The features of the Kitchen is the kitchen Island with seating area and a built in dish washer , the breakfast nook has a walk out to a wood deck and private rear yard , buffering onto a park like setting with A PAVED PATHWAY BEHIND YOUR HOME TO WALK THE DOG ,BIKE RIDE , OR A HAND IN HAND WALK WITH YOUR PARTNER. Privacy for sure! Stainless steel appliances with a built in oven and micro wave , includes a built in dishwasher , up right side by side fridge with water and ice dispenser , counter top cooking range with Stainless steel range hood . Master bed room features a walk in closet with organized shelves and a 5 pc ensuite with a separate glass surround shower and a classic freestanding soaker tub OR YOUR CHOICE FOE A JET TUB FOR TWO and ALSO with a water closet for those private moments . In the home situated at the front entrance foyer, is your frosted double glass door entry into your private Office or simply use as a Den or that 3rd bedroom An attached 24 x 24.4 oversized double wide garage with an EV rechargeable outlet for EV cars , also direct home access to the mud room and Laundry combination with the hall foyer closet Auto garage doors with AUTO door opener remotes . Lower level also has 9 foot ceilings and can be completed with an agreed design and cost approach suitable for both buyer and seller , This home is ready for A DECEMBER possession. New Sod will be installed in the yard .
Property Details
Interior
Features
Main Floor
Bedroom
12`0" x 10`1"Foyer
9`6" x 5`4"4pc Bathroom
8`3" x 5`0"Office
11`9" x 10`6"Exterior
Features
Parking
Garage spaces 2
Garage type -
Other parking spaces 2
Total parking spaces 4
Property History
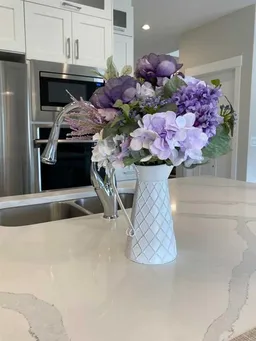 31
31
