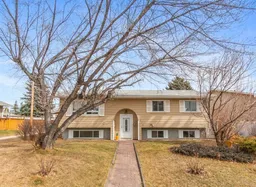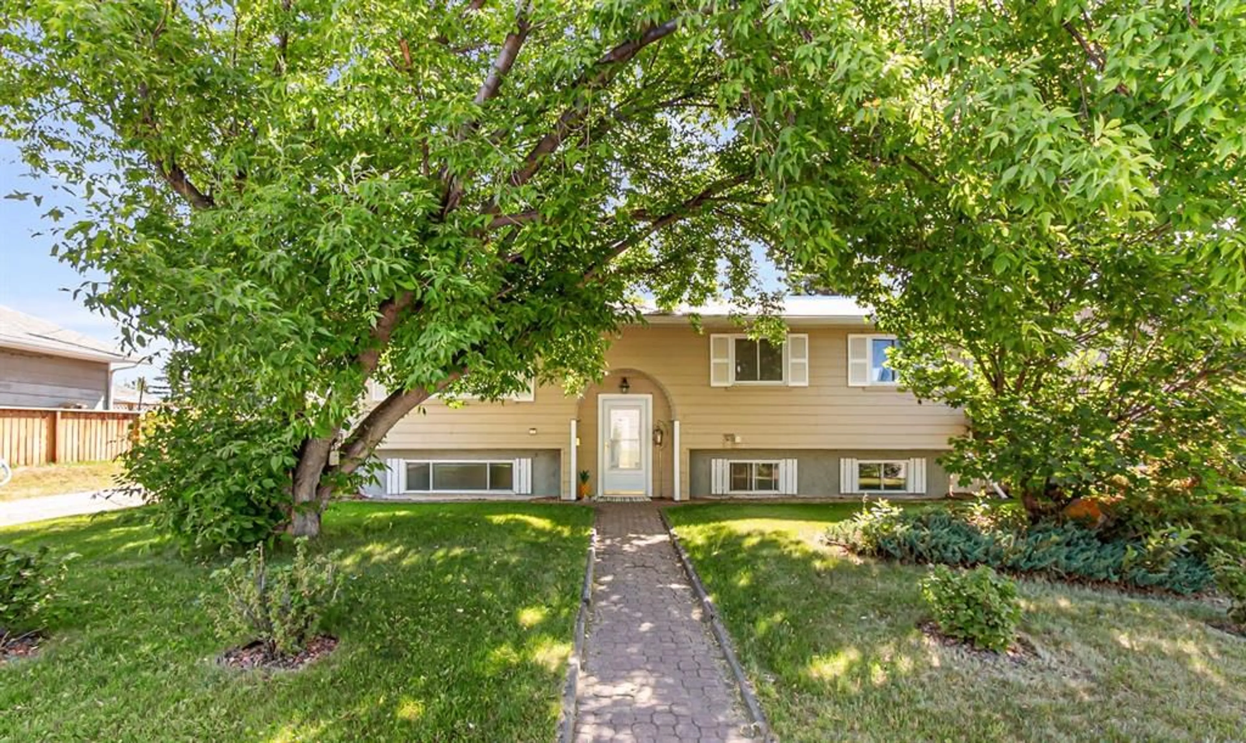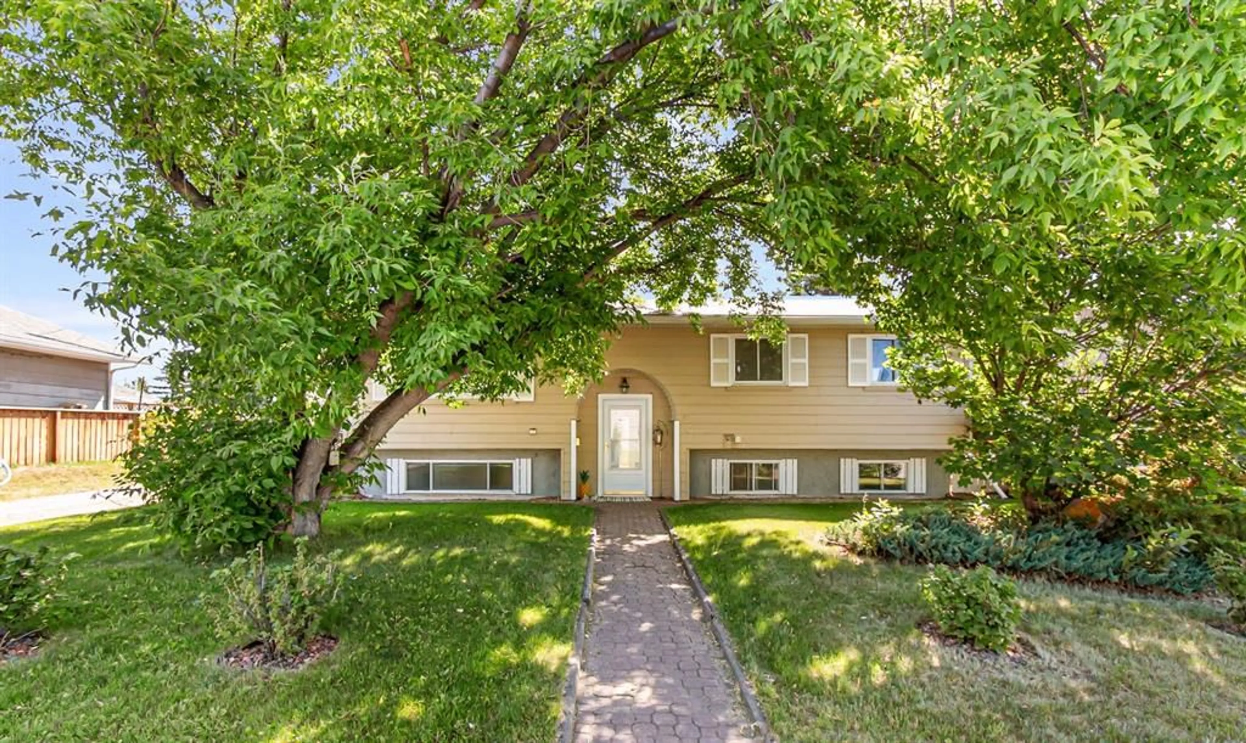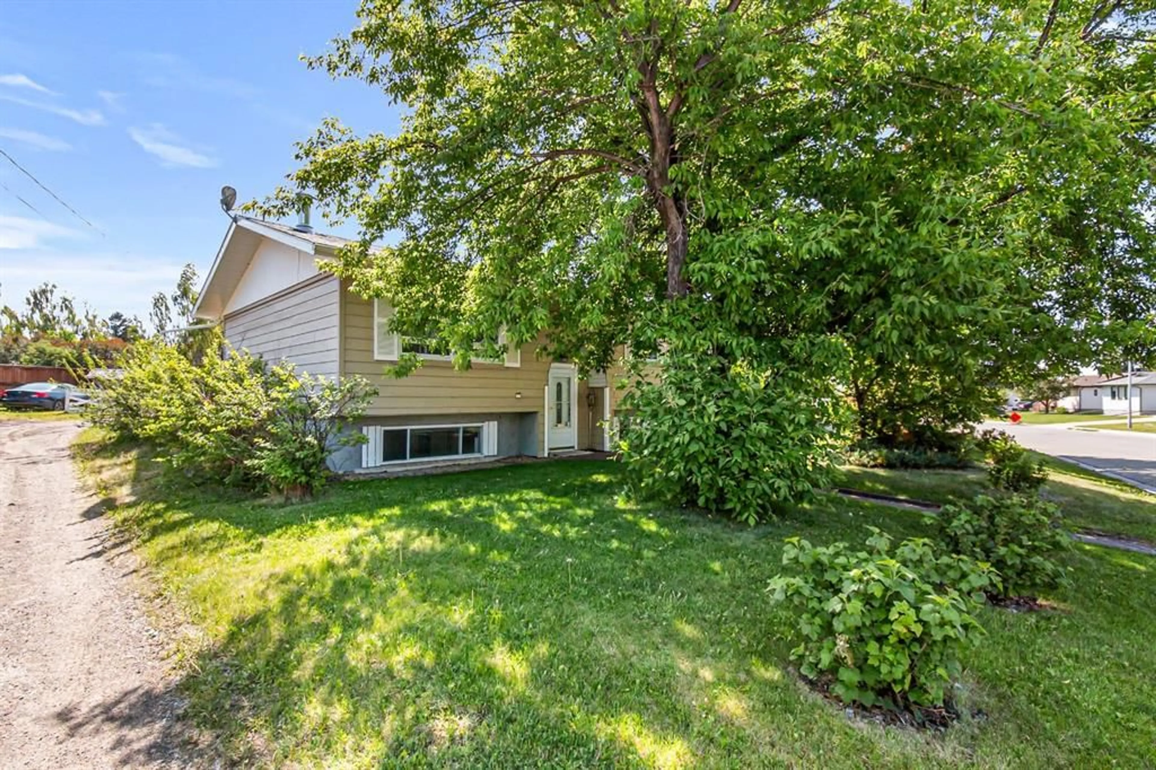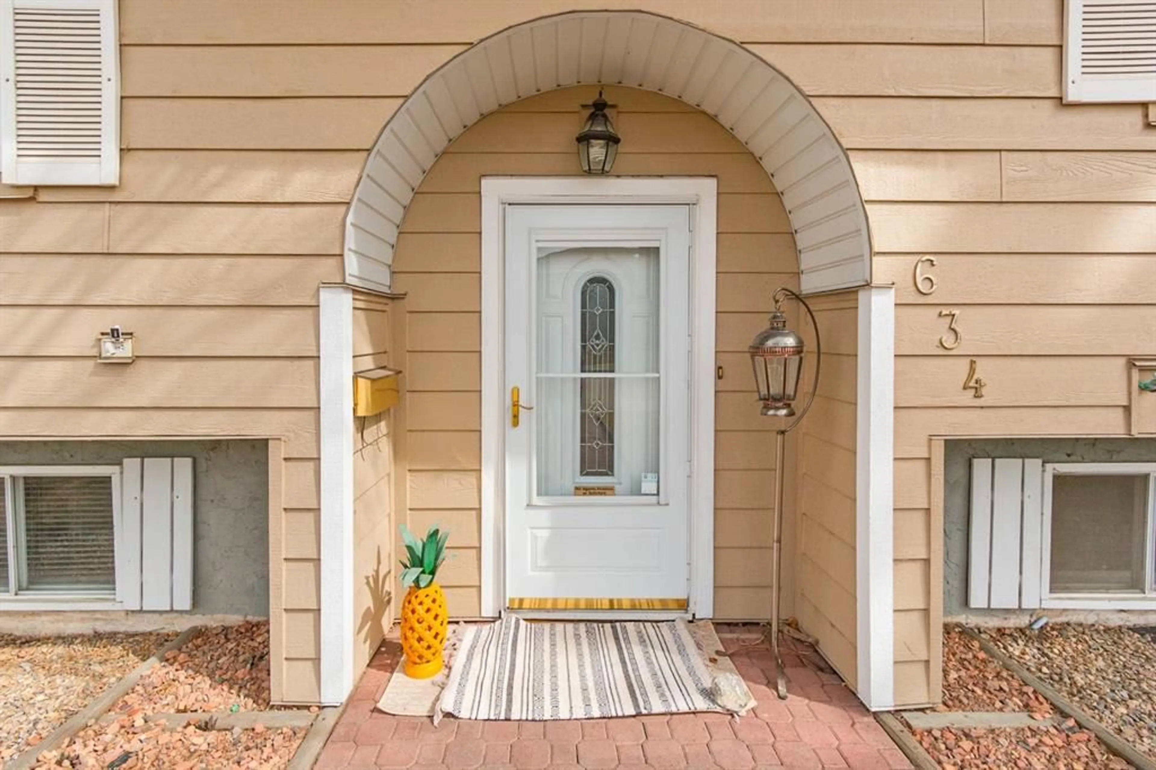634 Macewan Dr, Carstairs, Alberta T0M0N0
Contact us about this property
Highlights
Estimated valueThis is the price Wahi expects this property to sell for.
The calculation is powered by our Instant Home Value Estimate, which uses current market and property price trends to estimate your home’s value with a 90% accuracy rate.Not available
Price/Sqft$393/sqft
Monthly cost
Open Calculator
Description
Welcome to 634 MacEwan Drive! A spacious and functional 5-bedroom, 3-bathroom bi-level home offering smart design, a private backyard, and an ultra-convenient location just steps from shopping, dining, parks, and schools. Built in 1975 and offering over 1,080 sq ft above grade, this home blends original charm with thoughtful updates and a flexible layout that suits a variety of family needs. The main floor features three bedrooms, including a primary suite with its own private ensuite, plus an additional 4-piece bathroom. The bright and open living space flows seamlessly into the dining area and kitchen, creating a welcoming environment for family life and entertaining. Downstairs, the fully finished lower level has walk-up access to grade and includes two generously sized bedrooms, a 4-piece bathroom, and a large open rec space. With a wet bar and cabinetry already in place, this level offers excellent kitchenette potential .. perfect for extended family or guests. The layout is ideal for multi-generational living or simply spreading out. Outside, you'll find a lush and private backyard with no rear neighbors thanks to the back lane access. Mature trees surround the property, offering an added sense of privacy and tranquility that’s hard to come by in this price range. Whether you're a growing family or simply looking for a well kept home in an established, amenity rich neighborhood, 634 MacEwan Drive is a little gem that delivers on space, value, and location.
Property Details
Interior
Features
Basement Floor
Bedroom
11`0" x 10`10"Bedroom
9`10" x 10`9"Game Room
19`10" x 14`4"Kitchenette
7`5" x 7`7"Exterior
Features
Property History
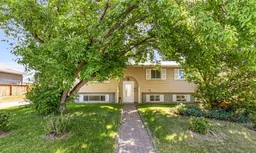 42
42