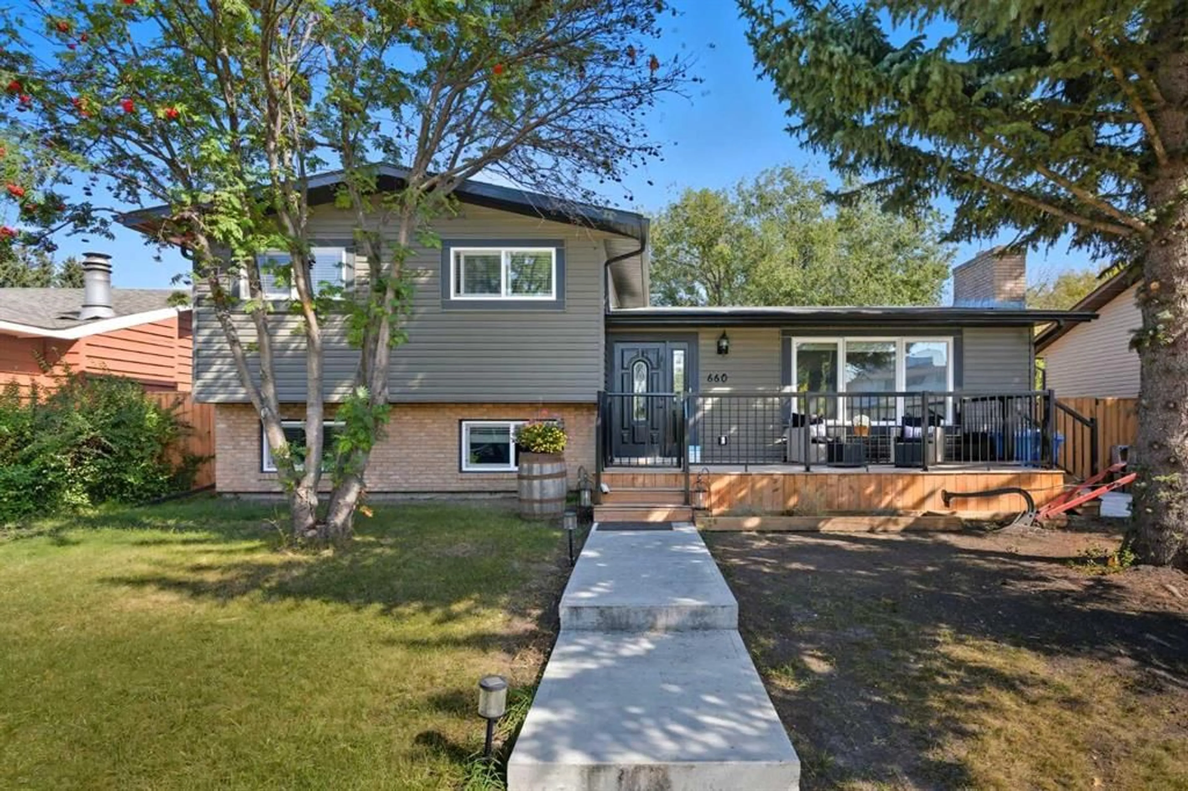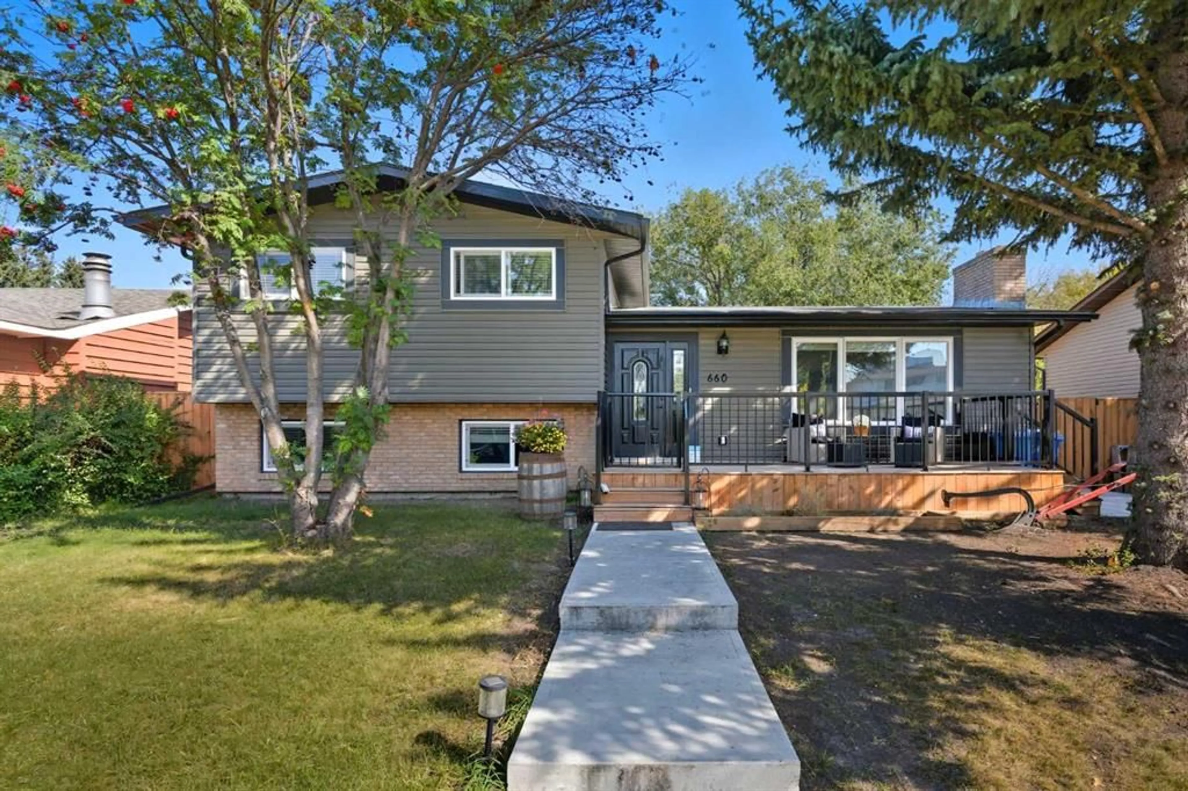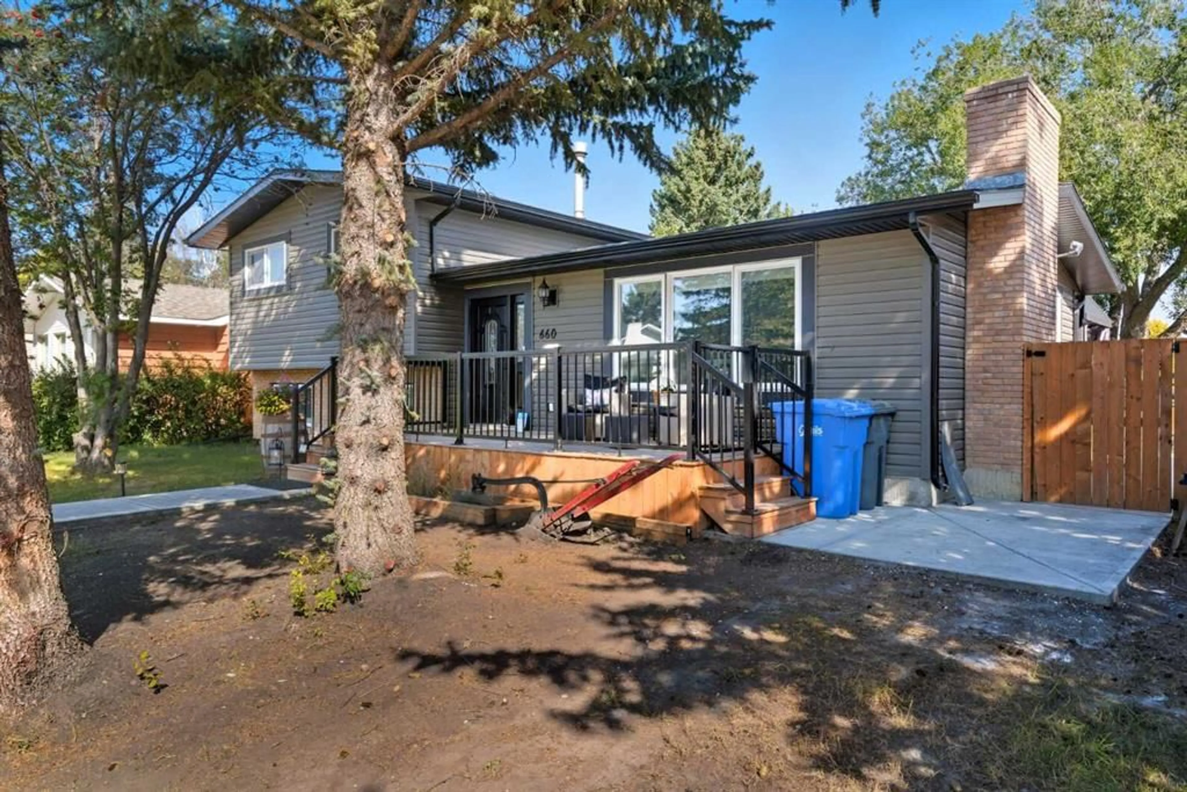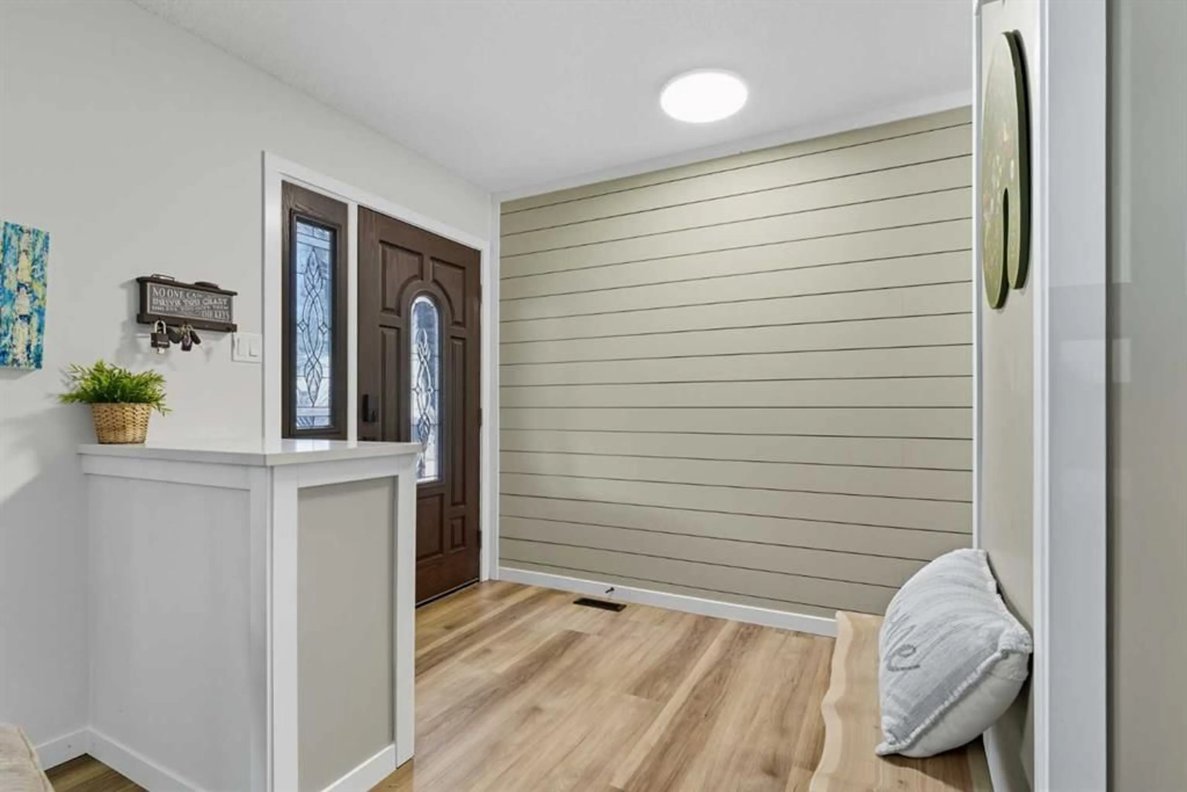660 Wallace Dr, Carstairs, Alberta T0M0N0
Contact us about this property
Highlights
Estimated valueThis is the price Wahi expects this property to sell for.
The calculation is powered by our Instant Home Value Estimate, which uses current market and property price trends to estimate your home’s value with a 90% accuracy rate.Not available
Price/Sqft$483/sqft
Monthly cost
Open Calculator
Description
Welcome to this recently renovated 4-level split in the friendly community of Carstairs. With 4 bedrooms and 2 full bathrooms, this home offers ample space and thoughtful updates throughout. The modern kitchen features stylish finishes and ample workspace, making it perfect for both everyday meals and entertaining, while the main living room is cozy and inviting. As you make your way to the upper level, you'll discover the master suite, featuring his and hers closets, an additional bedroom, and a full bathroom, providing ample space for family members or guests. The lower level boasts two more bedrooms and a 3-piece bathroom. The spacious 4th-level family room, complete with a wet bar, is the ideal spot for movie nights, game days, or hosting friends and family. Set on a large, treed lot, the outdoor space is just as impressive. A generous back deck with a gazebo provides the perfect place for summer barbecues or quiet evenings, while the oversized garage and 10X16 shed offer abundant storage and workspace. The back of the house and garage have LeafGuard installed for your convenience. Close to schools, parks, and all the conveniences of small-town living, this move-in-ready home combines modern updates with a private, relaxing setting. A wonderful opportunity to make Carstairs your home!
Property Details
Interior
Features
Main Floor
Dining Room
8`2" x 11`0"Kitchen
9`4" x 11`0"Living Room
17`5" x 11`11"Exterior
Features
Parking
Garage spaces 2
Garage type -
Other parking spaces 0
Total parking spaces 2
Property History
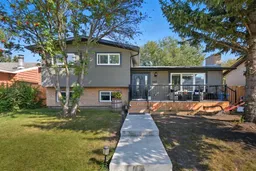 50
50
