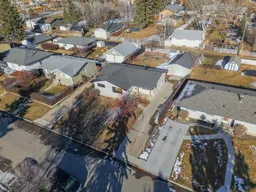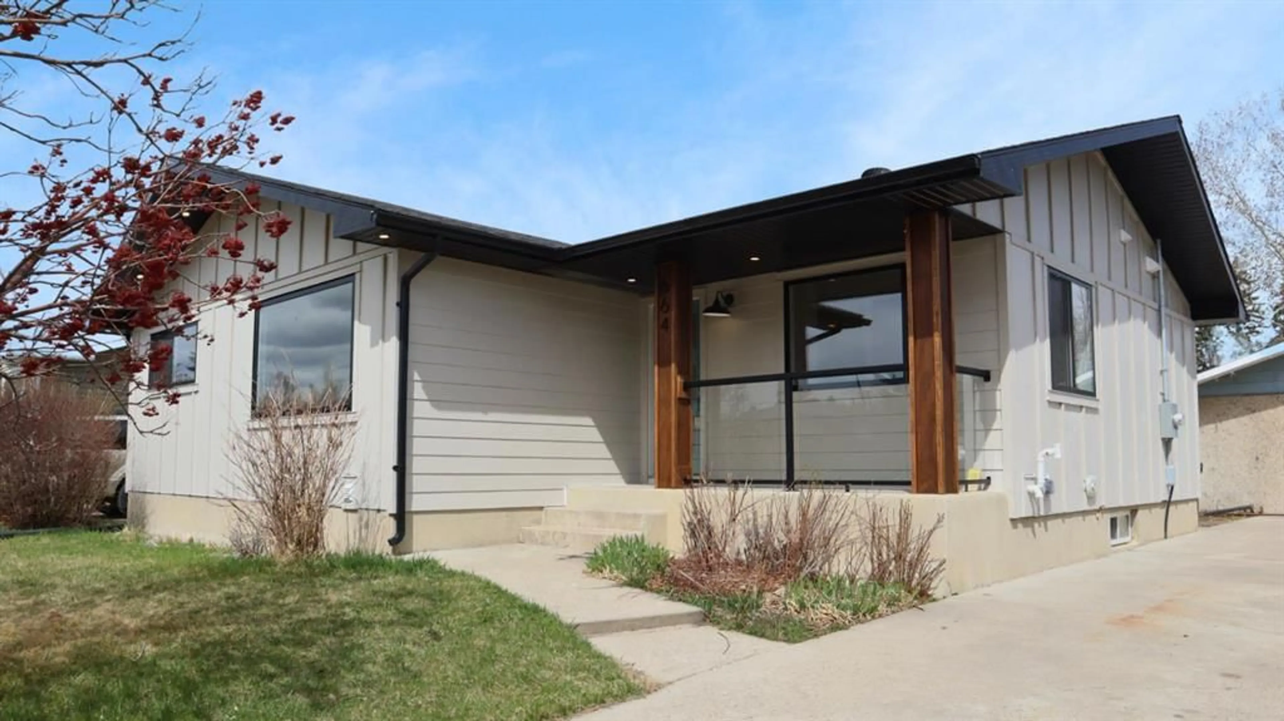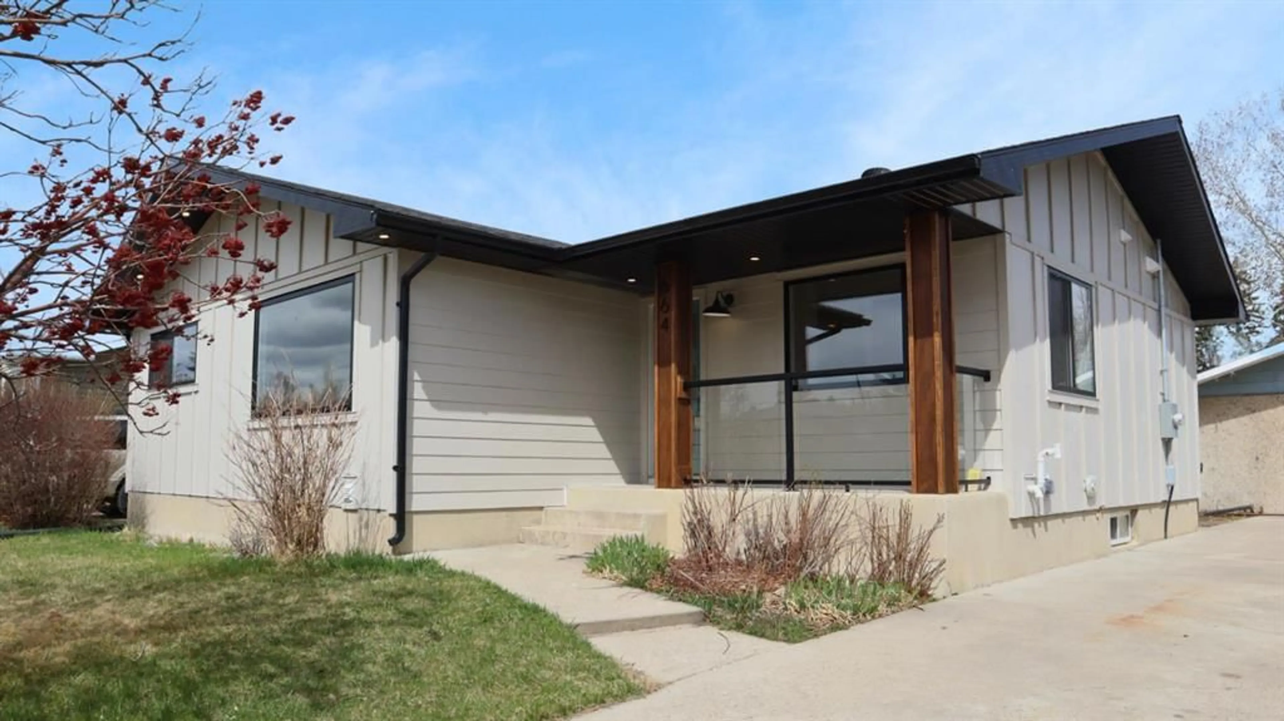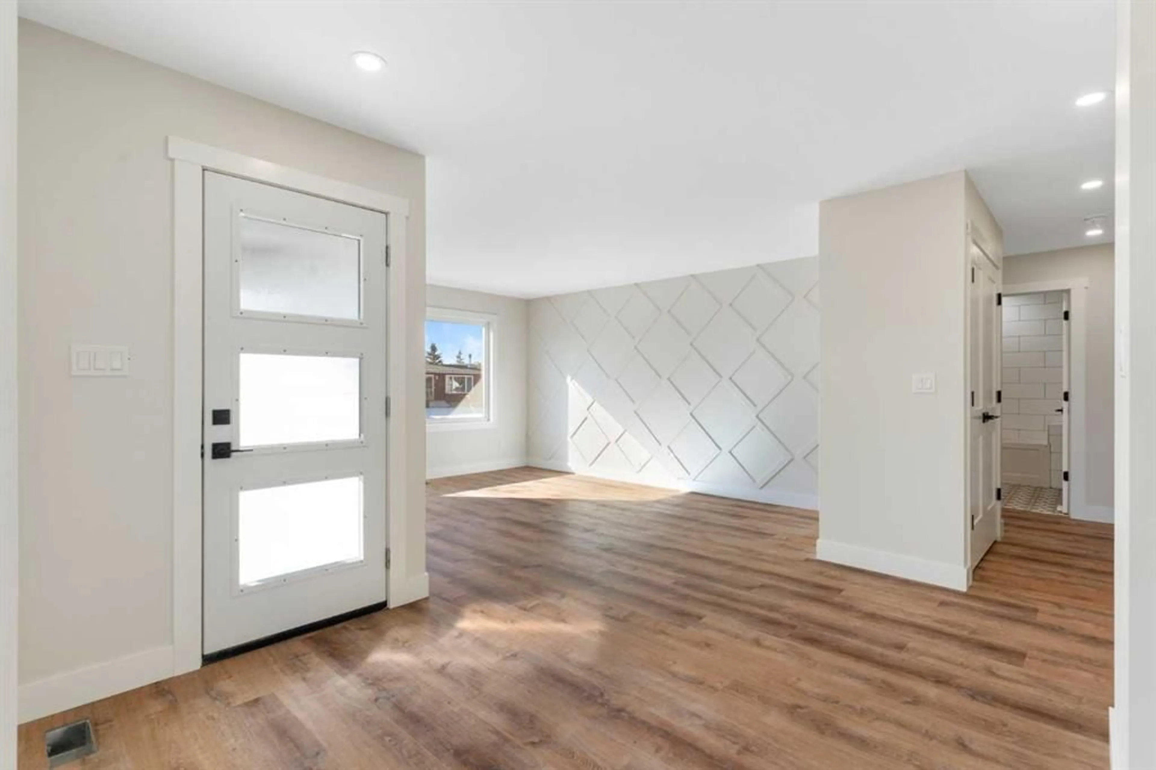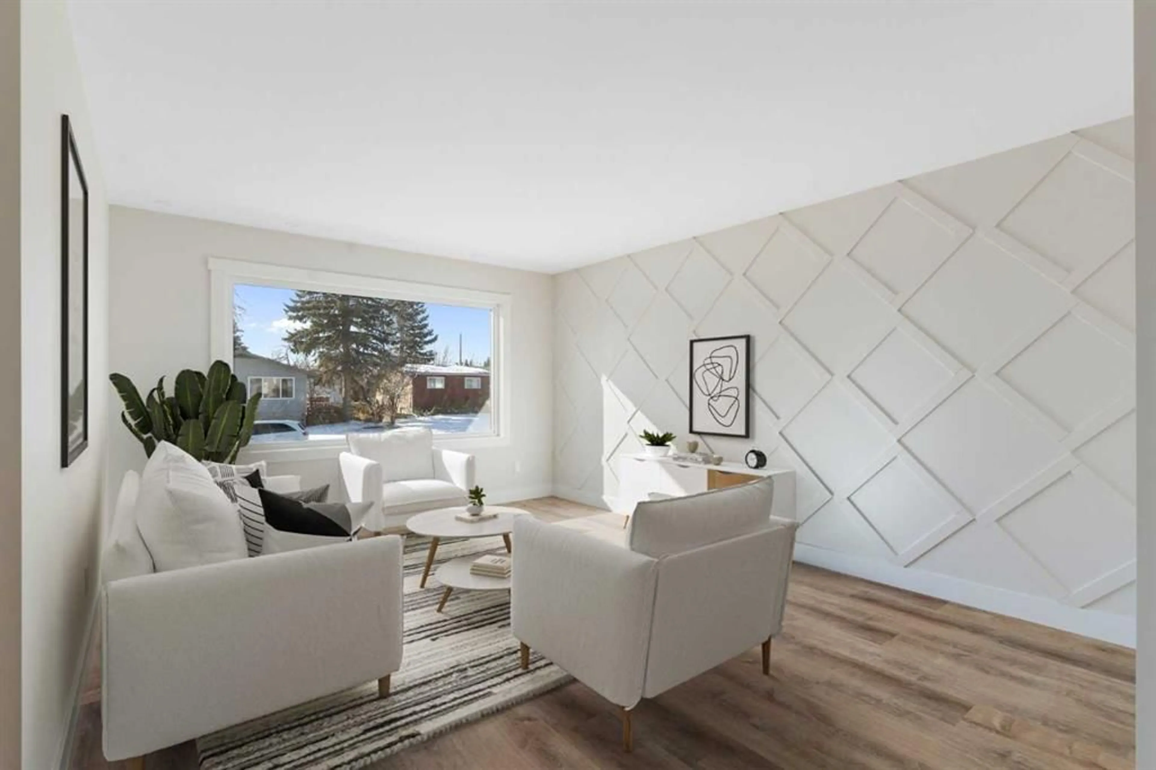664 12 Ave, Carstairs, Alberta T0M 0N0
Contact us about this property
Highlights
Estimated ValueThis is the price Wahi expects this property to sell for.
The calculation is powered by our Instant Home Value Estimate, which uses current market and property price trends to estimate your home’s value with a 90% accuracy rate.Not available
Price/Sqft$446/sqft
Est. Mortgage$2,272/mo
Tax Amount (2024)$2,616/yr
Days On Market56 days
Description
Welcome to 664 12th Ave S, Carstairs—a fully renovated home with high-quality finishes and modern upgrades throughout. This property has been completely redone from top to bottom, including a new furnace, tankless hot water heater, plumbing, sump pump, 200-amp electrical panel and wiring, ducting, windows, insulation, lighting, exterior siding, a re-poured and levelled basement floor, and new stairs. This is truly not your typical renovation. The redesigned kitchen features quartz countertops, a matching backsplash, sleek cabinetry, and high-end LG stainless steel appliances. The bedrooms are spacious and private, while the updated bathrooms showcase custom tilework, modern vanities, and elegant fixtures. As a bungalow, the home also offers main-floor laundry for convenient one-level living. The fully finished basement is bright and spacious, with a rough-in for a secondary kitchen and laundry, offering easy potential to create a separate suite. A rear stairway provides private basement access, presenting an excellent investment or rental opportunity (subject to municipal requirements and permitting with the Town of Carstairs). The oversized single-car garage measures 23’6” by 15’5” and provides ample parking and storage. Additional parking is available with a front driveway off the street, perfect for extra vehicles or recreational toys, along with rear parking accessed from the back lane. The large backyard is ideal for outdoor entertaining or future development. Located in a quiet, family-friendly community close to schools, parks, and amenities, this move-in-ready home is a rare opportunity. Schedule your private showing today!
Property Details
Interior
Features
Lower Floor
Storage
2`8" x 7`10"4pc Bathroom
7`5" x 6`0"Bedroom
10`1" x 8`0"Bedroom
12`0" x 12`6"Exterior
Parking
Garage spaces 1
Garage type -
Other parking spaces 1
Total parking spaces 2
Property History
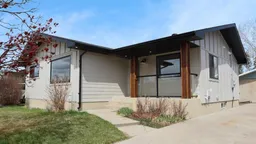 49
49