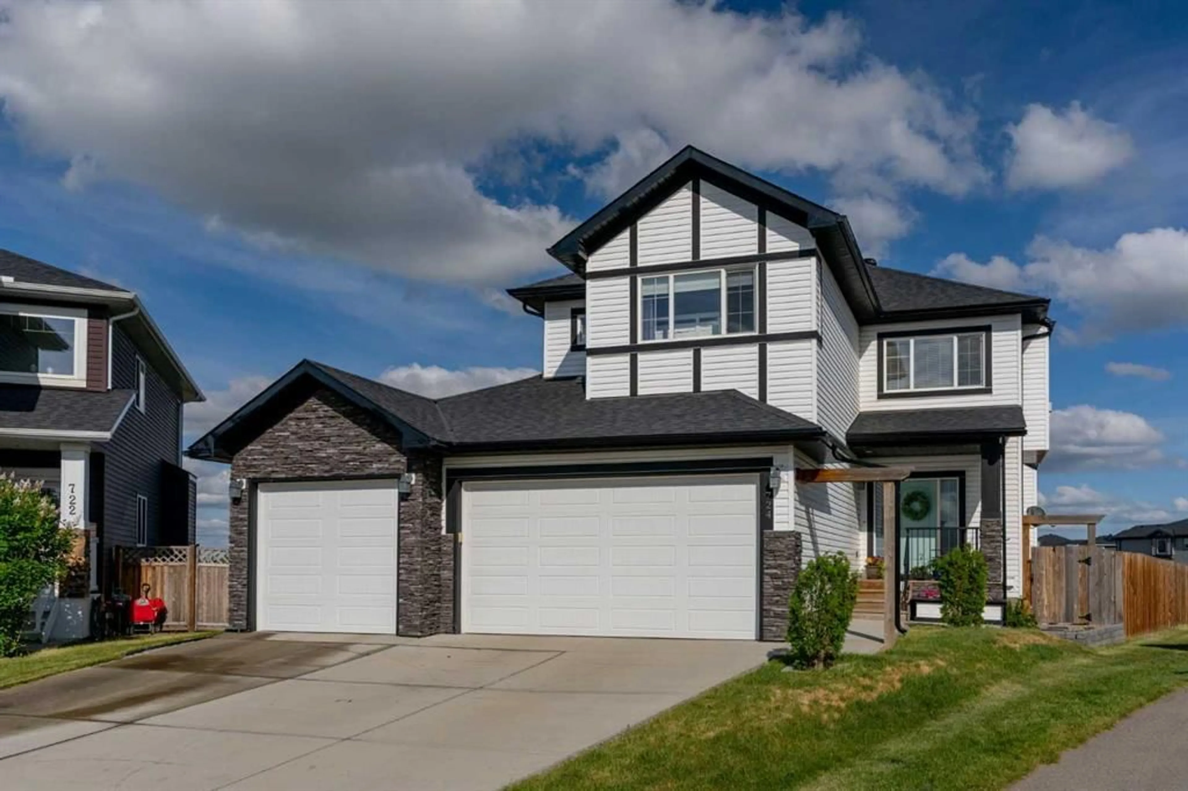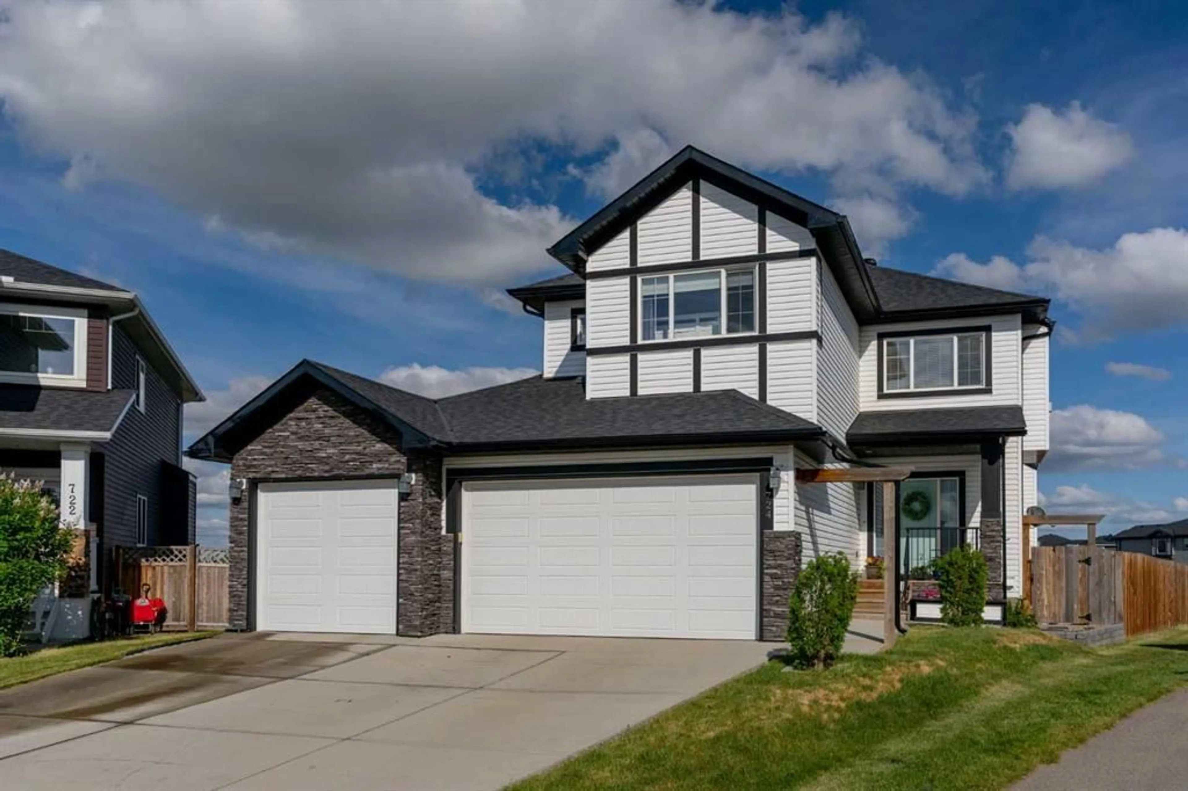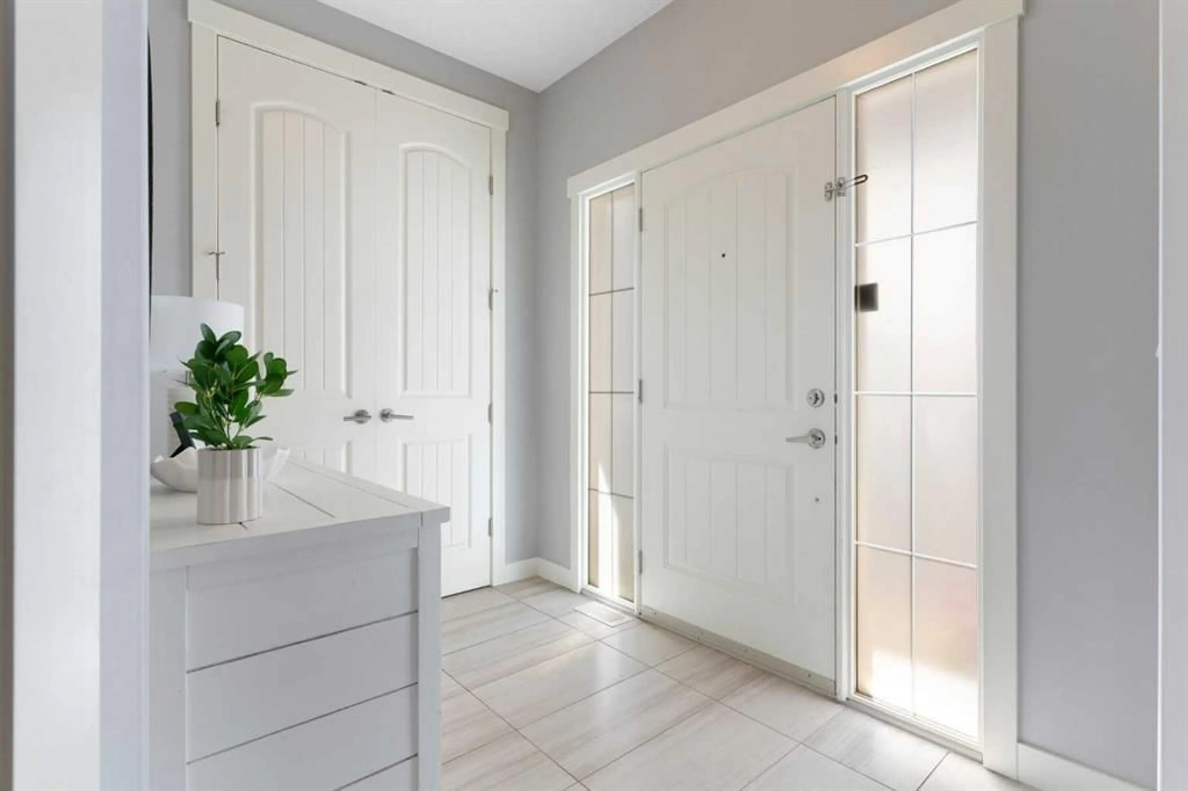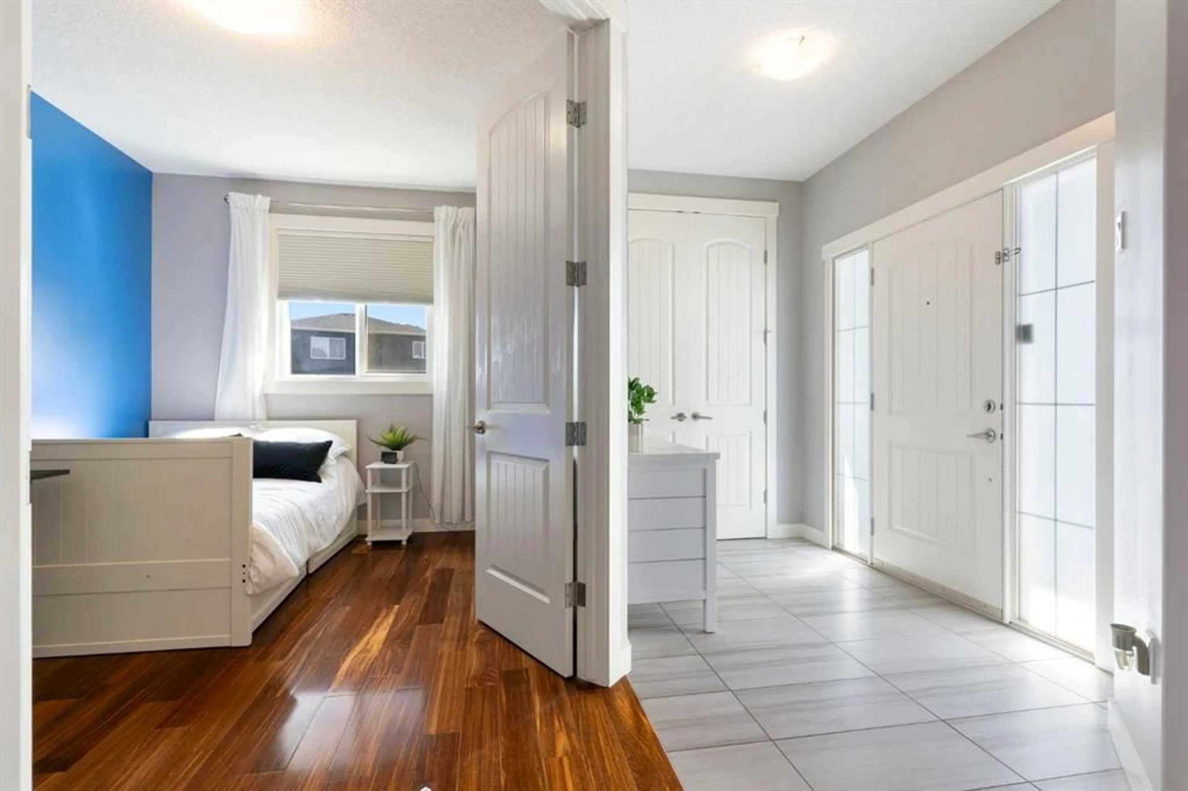724 Ranch Cres, Carstairs, Alberta T0M 0N0
Contact us about this property
Highlights
Estimated ValueThis is the price Wahi expects this property to sell for.
The calculation is powered by our Instant Home Value Estimate, which uses current market and property price trends to estimate your home’s value with a 90% accuracy rate.Not available
Price/Sqft$282/sqft
Est. Mortgage$2,895/mo
Tax Amount (2024)$4,695/yr
Days On Market2 days
Description
Hello, Gorgeous! Welcome to 724 Ranch Crescent in the heart of family-friendly Scarlett Ranch. This beautifully upgraded 2-storey home offers 2,387 sq ft above grade, featuring 4 bedrooms, 3 full bathrooms, and a triple attached garage situated on an expansive pie lot with direct backyard access to the school and playground—ideal for growing families. Inside, the main floor offers impressive 9-ft knockdown ceilings, rich hardwood flooring, and a thoughtful layout that includes a flex room or main floor bedroom located across from a full 4-piece bathroom—perfect for multi-generational living or private office space. The open-concept living area includes a cozy gas fireplace with custom millwork, and flows seamlessly into the spacious dining area and gourmet kitchen, complete with quartz countertops, ceiling-height maple cabinetry, stainless steel built-in appliances, a central island, and a walk-in corner pantry. Upstairs, you’ll find a vaulted bonus room, convenient upper-level laundry, two generous secondary bedrooms, a 4-piece bathroom, and a spacious primary retreat featuring a large walk-in closet and a luxurious ensuite with dual vanities, a soaker tub, separate tiled shower, and private water closet. The unfinished basement includes a private side entrance, offering excellent potential for a future suite (subject to municipal guidelines). Additional features include central air conditioning, a high-efficiency furnace, a large outdoor storage shed, and an oversized, fully fenced yard with room to roam, play, or even add future improvements like a detached garage or RV pad. This move-in ready home combines high-end finishes, flexibility, and future potential—all within a welcoming community just a short commute from Calgary.
Property Details
Interior
Features
Main Floor
4pc Bathroom
7`5" x 7`11"Dining Room
14`0" x 8`4"Kitchen
16`2" x 13`0"Living Room
17`0" x 14`3"Exterior
Features
Parking
Garage spaces 3
Garage type -
Other parking spaces 2
Total parking spaces 5
Property History
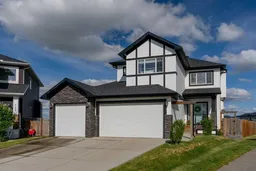 47
47
