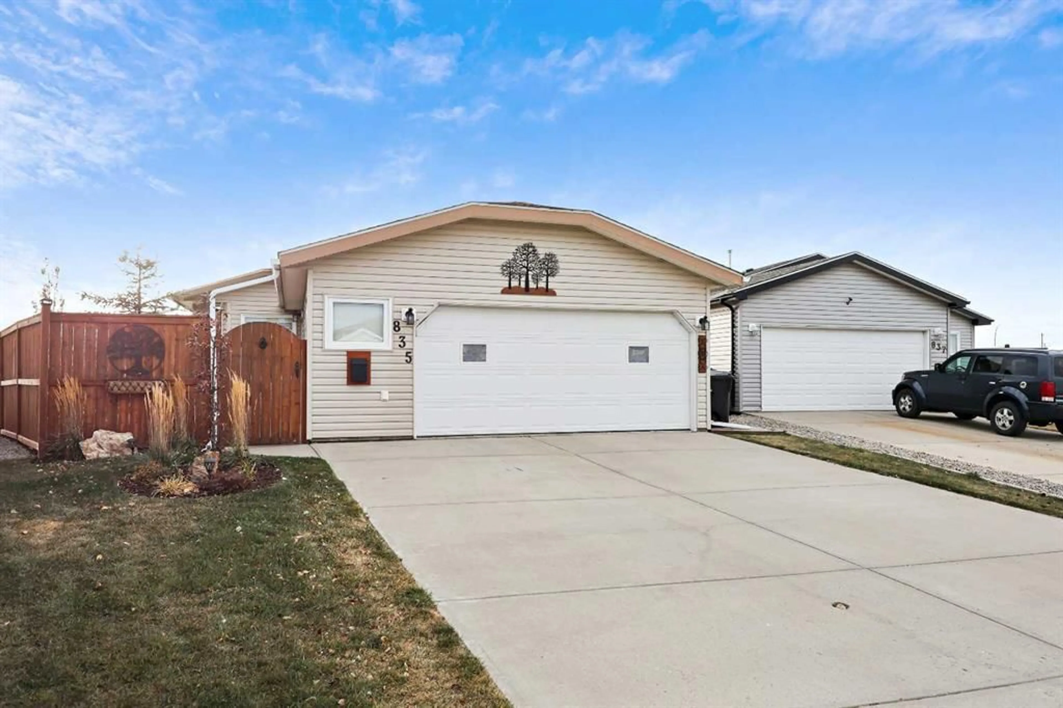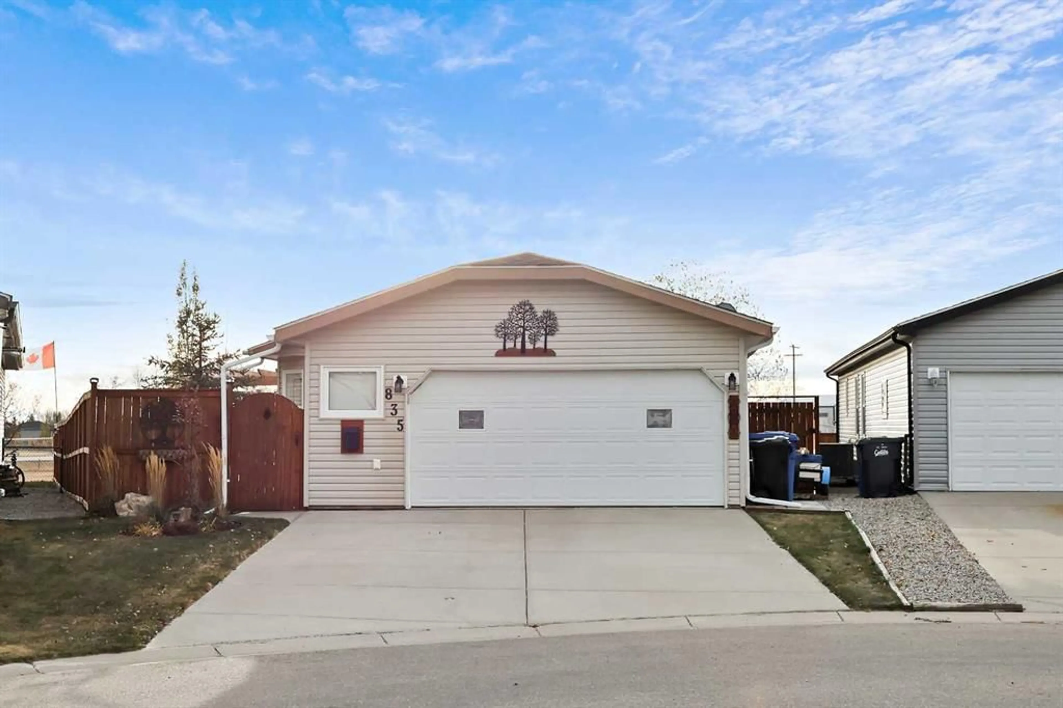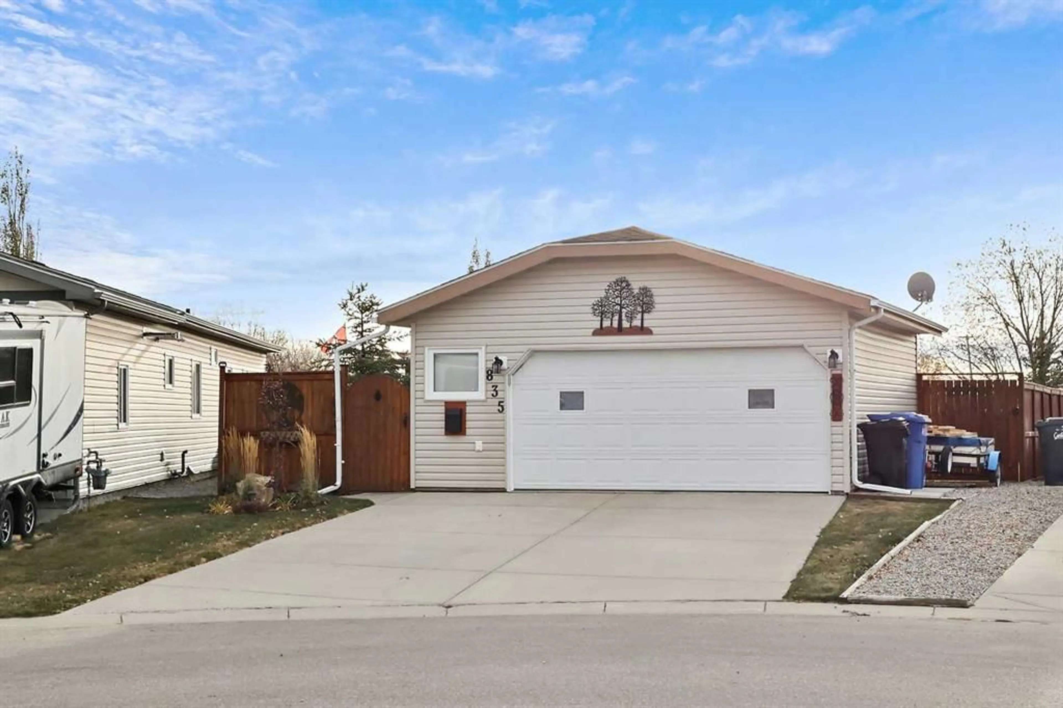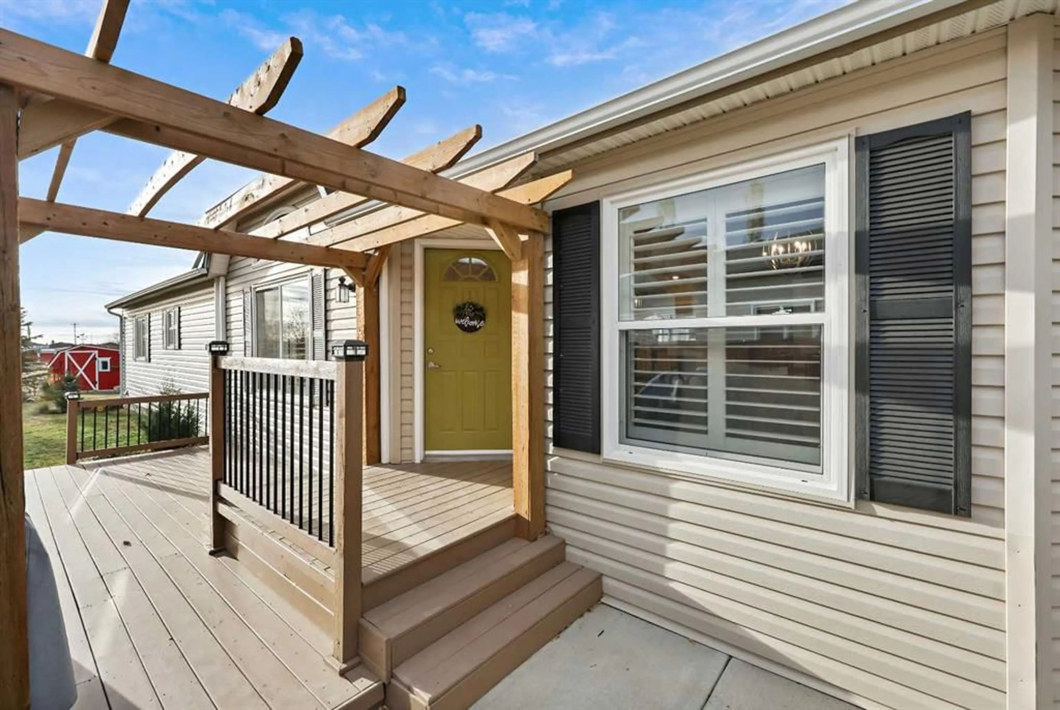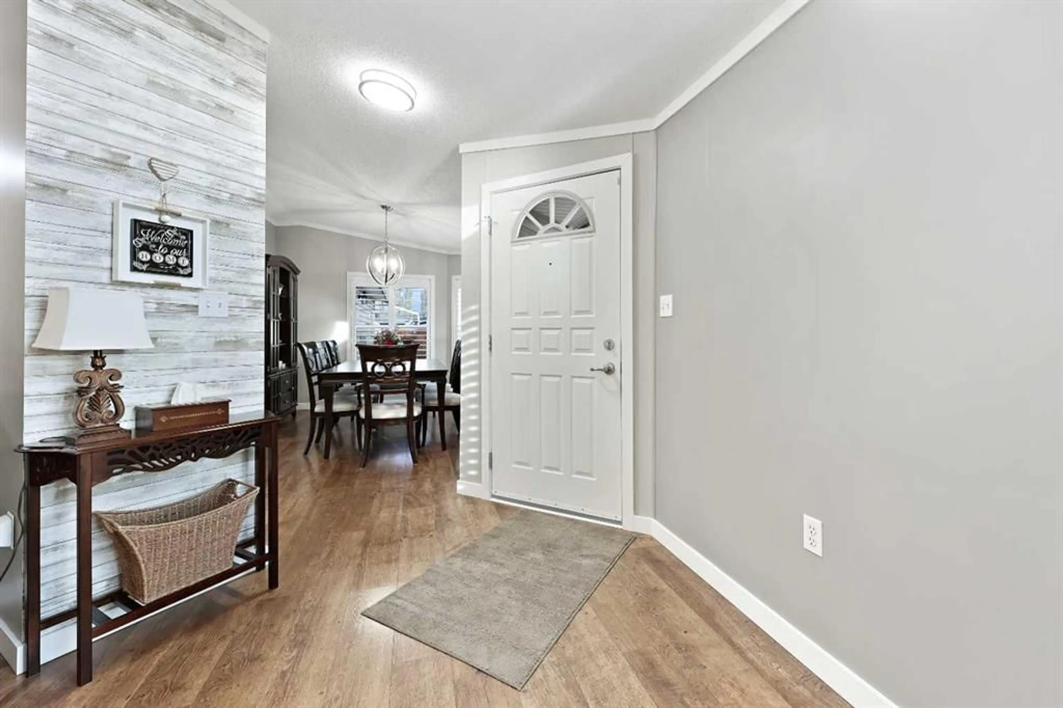835 Beckner Cres, Carstairs, Alberta T0M 0N0
Contact us about this property
Highlights
Estimated valueThis is the price Wahi expects this property to sell for.
The calculation is powered by our Instant Home Value Estimate, which uses current market and property price trends to estimate your home’s value with a 90% accuracy rate.Not available
Price/Sqft$356/sqft
Monthly cost
Open Calculator
Description
Enjoy easy living and outdoor beauty in this meticulously maintained bungalow — ideal for retirees or anyone who loves a beautiful garden and the comfort of single-level living. Set on a large, landscaped lot, this home offers lush gardens, fruit trees, berries, raised vegetable boxes, a firepit area, gazebo, and multiple outdoor living spaces including two decks and a charming pergola entrance. Inside, the open-concept layout features a gas fireplace with new mantle and feature wall (2024), an updated kitchen with new stainless steel appliances (2022), countertops, sink, faucet, cabinet hardware, two added pantries, and a coffee bar. The primary bedroom includes a full wall of closets and a renovated ensuite with soaker tub and separate shower (2023). Two additional bedrooms offer flexibility for guests or a den, plus another updated full bath. Additional upgrades include new flooring, trim, paint, lighting (interior & exterior), water heater (2023), shed with roof extension (2023), double gate to greenspace, and a hidden dog run. The heated double garage (23’2” x 21’2”) provides ample workspace and storage. A commercial-grade HVAC system ensures year-round comfort, and the firepit, and garden setup make this truly turnkey. Friendly neighbors and inviting outdoor spaces complete this welcoming, move-in ready home. Call your favourite Local Real Estate Agent for a private tour.
Property Details
Interior
Features
Main Floor
3pc Bathroom
8`0" x 5`0"Living Room
18`9" x 14`0"Kitchen
12`0" x 9`2"Dining Room
13`0" x 10`5"Exterior
Features
Parking
Garage spaces 2
Garage type -
Other parking spaces 2
Total parking spaces 4
Property History
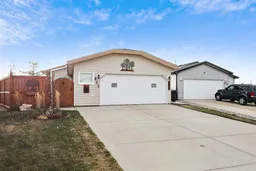 41
41
