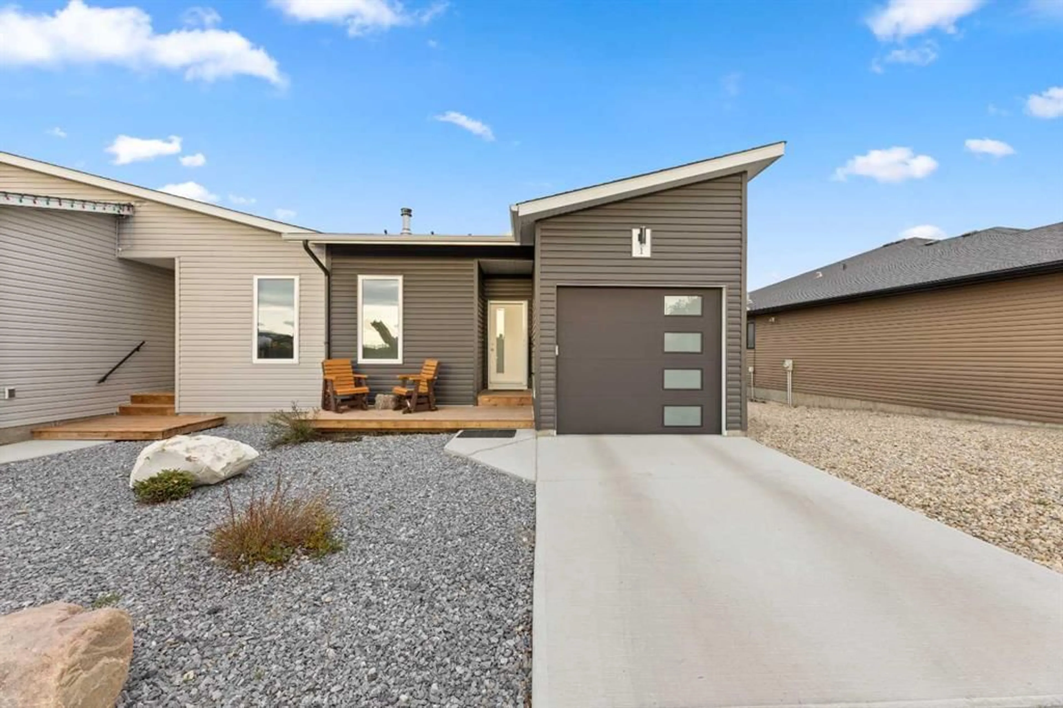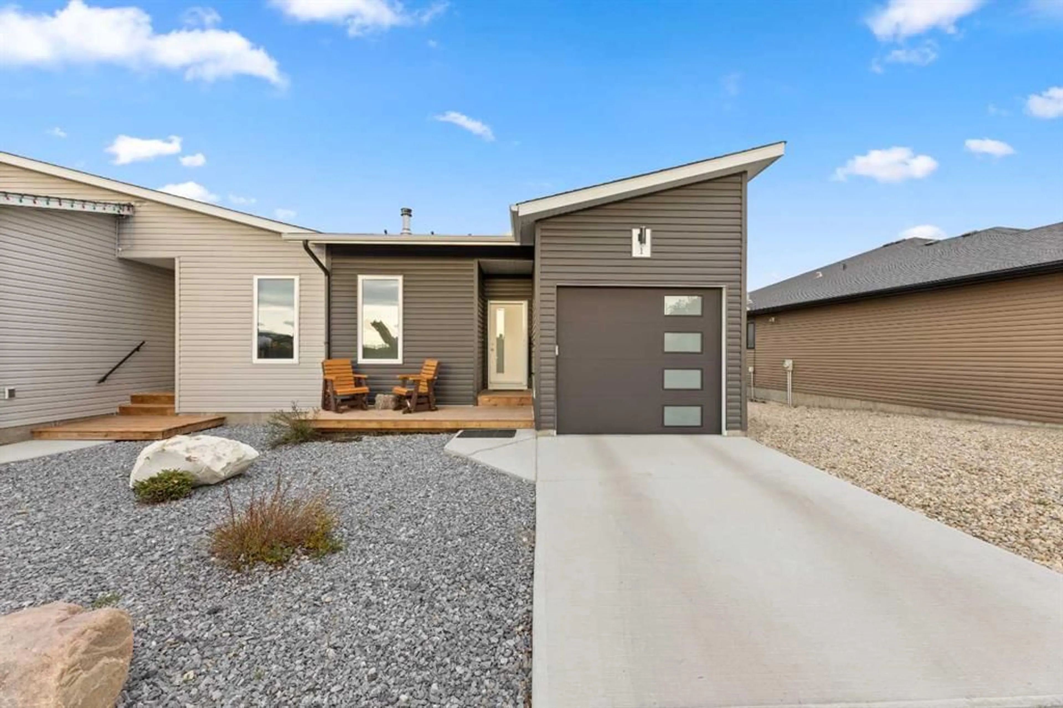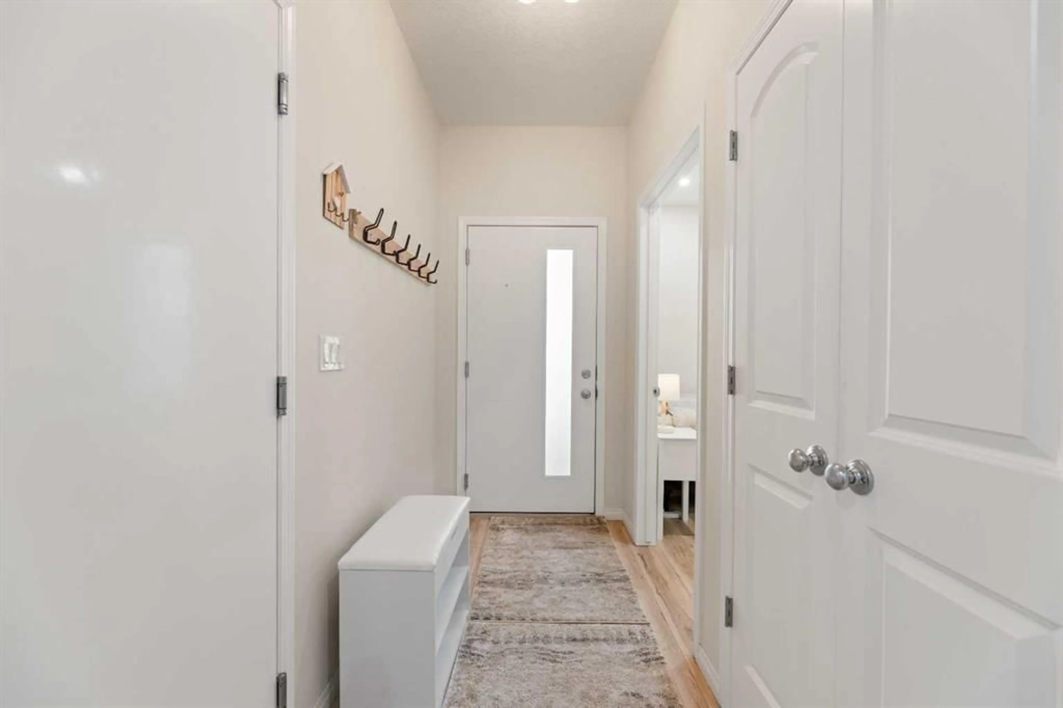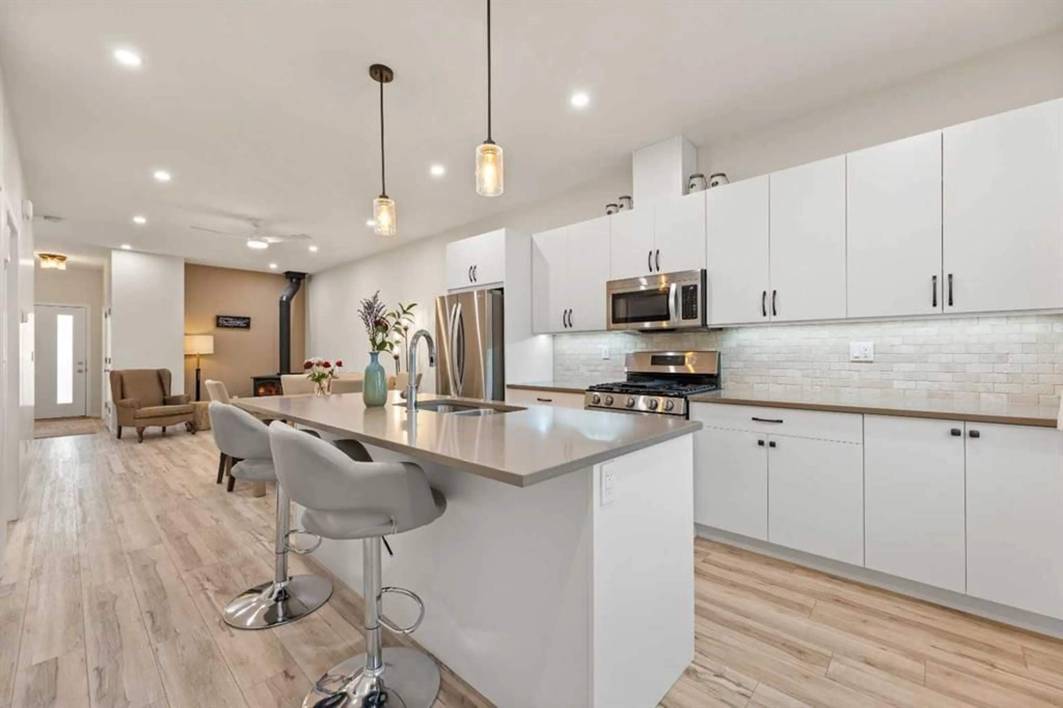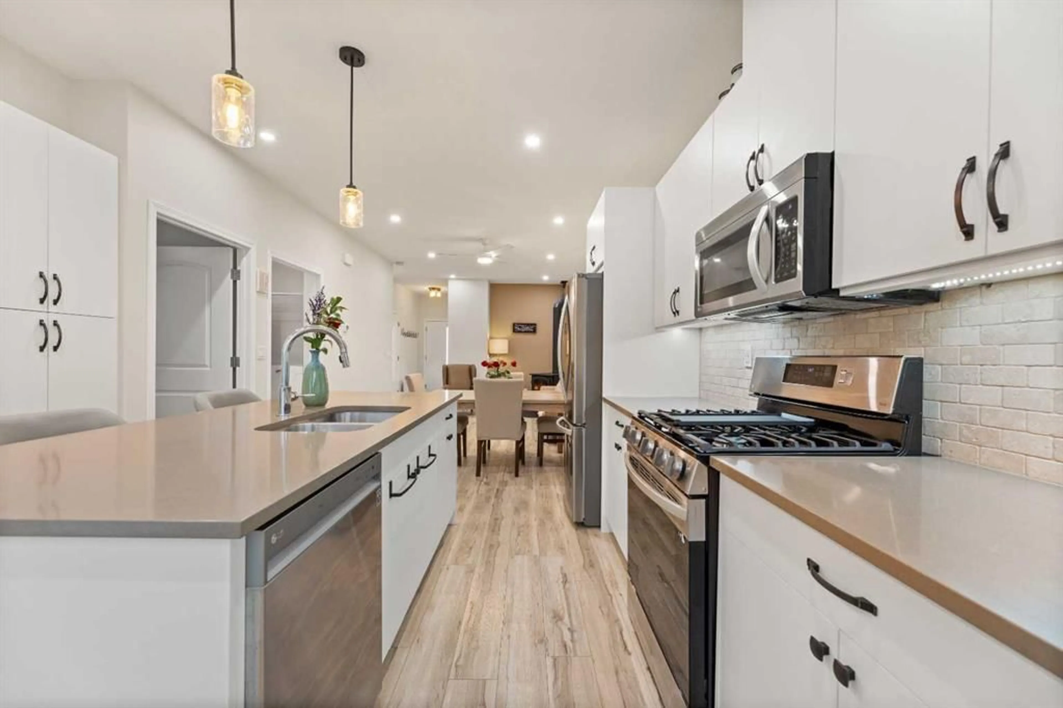1 Poplar Ridge Close, Didsbury, Alberta T0M0W0
Contact us about this property
Highlights
Estimated ValueThis is the price Wahi expects this property to sell for.
The calculation is powered by our Instant Home Value Estimate, which uses current market and property price trends to estimate your home’s value with a 90% accuracy rate.Not available
Price/Sqft$475/sqft
Est. Mortgage$2,040/mo
Tax Amount (2024)$3,062/yr
Days On Market22 hours
Description
THIS COULD BE YOUR NEXT HOME!! Almost brand new home in a great location in Didsbury! This home has several upgrades and was built by a reputable local builder. Step inside and you will immediately notice the open floor plan and how meticulously clean it is. The main floor has vinyl flooring and you will appreciate that the living room has a wood stove! The kitchen has quartz countertops, tiled backsplash, stainless steel appliances, large island with sink & eating bar, extra pantry cabinets, message centre and plenty of white cabinetry-this is really a great space for entertaining since the dining is right there too. The main level has a good sized primary bedroom with large walk in closet and there is another bedroom. You will be surprised that the main bathroom is quite large and has a walk in tub-this is also wheelchair accessible. The laundry is in the main bath and in a clever alcove behind the door. Head downstairs and you will notice the plush carpeting in the family room and there is another bedroom. There's also a 3 pc bathroom with large shower and a huge storage room that would be a perfect space to easily convert to a media room. The basement has in-floor heat and you will appreciate the ground level windows which bring good light in. This is an end unit that has extra space for parking if needed and the yard is low maintenance gravel with raised garden beds. There are 2 decks that are a great area for relaxing and entertaining. There is an attached single garage and if you need even more parking for your visitors there is a parking lot right across the street which gives you more privacy since there isn't a home right across from you. It is a really quiet area and a great neighborhood to live in. This home would be great for anyone wanting to downsize (since all important amenities are on the main level), a growing family or anyone wishing to have a quality home that has many super nice features. Put this lovely home on your list to view with your favorite realtor-call today to book your appointment!
Property Details
Interior
Features
Main Floor
3pc Bathroom
7`11" x 4`11"Bedroom - Primary
14`0" x 11`0"Kitchen
14`7" x 12`6"Living/Dining Room Combination
18`9" x 11`7"Exterior
Features
Parking
Garage spaces 1
Garage type -
Other parking spaces 1
Total parking spaces 2
Property History
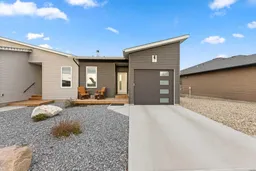 24
24
