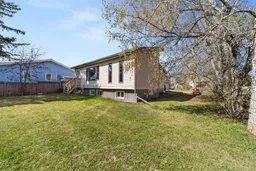THIS COULD BE YOUR NEXT HOME!! If you are looking at moving to Didsbury and need a cute bungalow on an EXTRA LARGE LOT you will want to check this one out! This home had the following EXTENSIVE RENOVATIONS IN 2009/2010: all NEW WINDOWS, SIDING, ROOF/SHINGLES, insulation, FURNACE, HOT WATER TANK, the entire west side was replaced and many other general projects were done. The main level has an OPEN FLOOR PLAN and you will find the kitchen with corner pantry, gas stove, wood cabinets and tiled flooring. There is also a dining area, living room, bedroom, full bath and there's a large entryway with lots of storage space. Downstairs you will find 2 more bedrooms, a large family room or it could be another primary bedroom with the large 3 pc bathroom-there's a rough in for a tub and another sink there too. The laundry room has a rough in for a sink if need be. Outside there is a tree enclosed yard with lots of space for parking and actually there would be LOTS OF SPACE TO BUILD A GARAGE. This property could easily have a basement suite with the zoning-buyer would need to check in with the town for this process. Call today to book your viewing!
Inclusions: Dishwasher,Dryer,Gas Stove,Refrigerator,Washer,Window Coverings
 31
31


