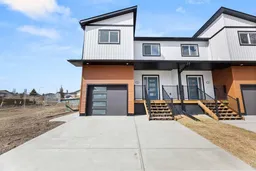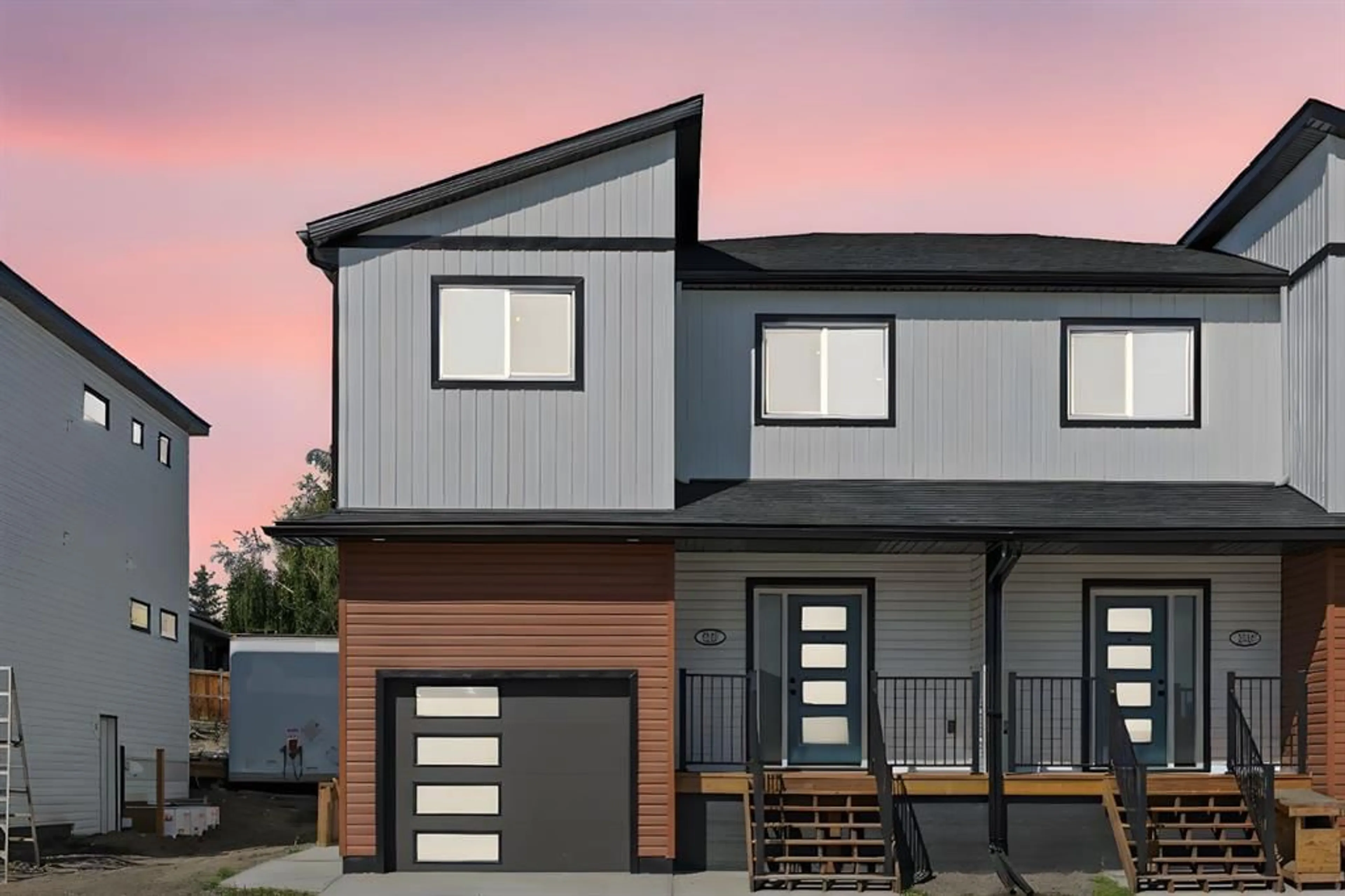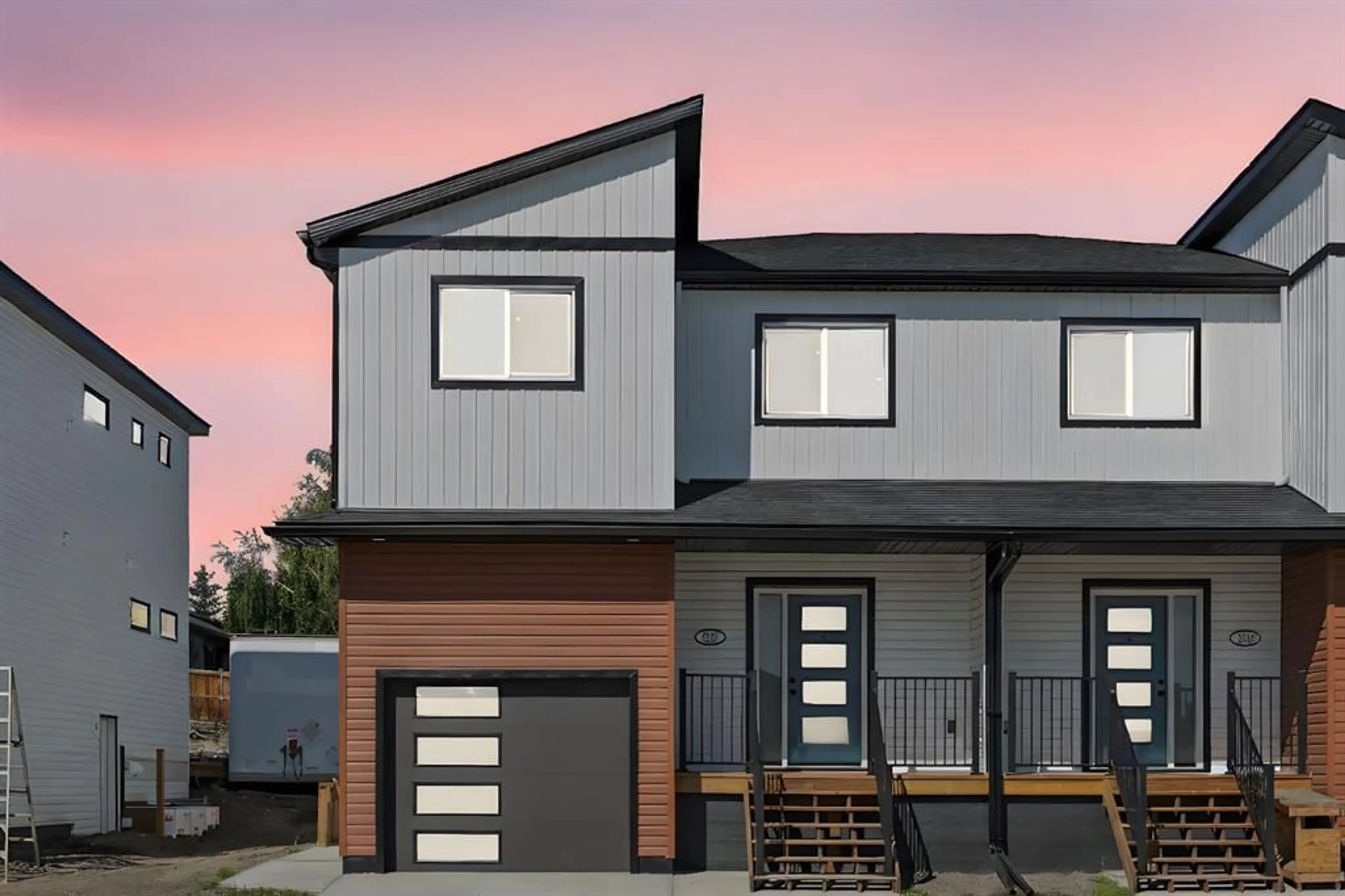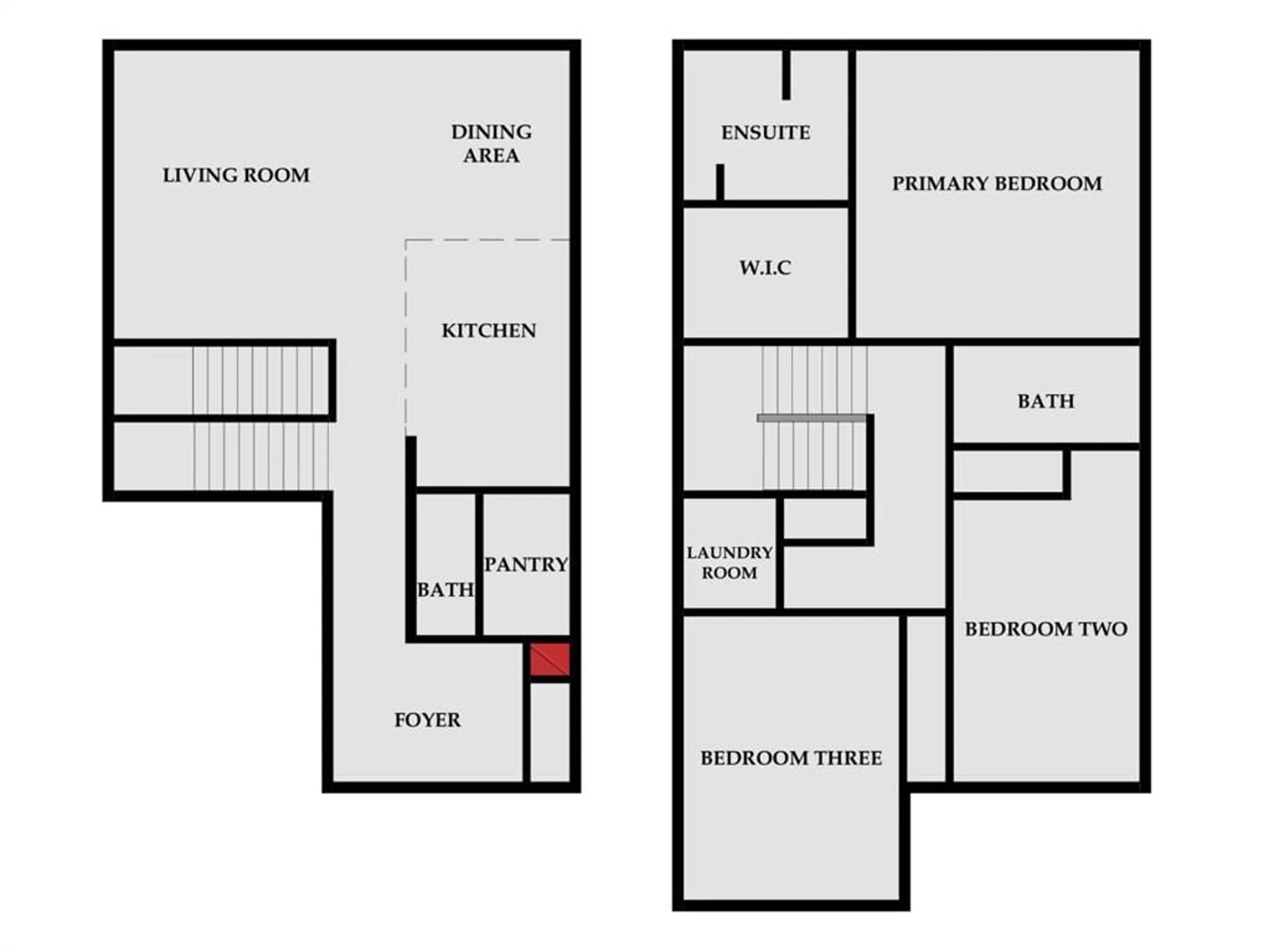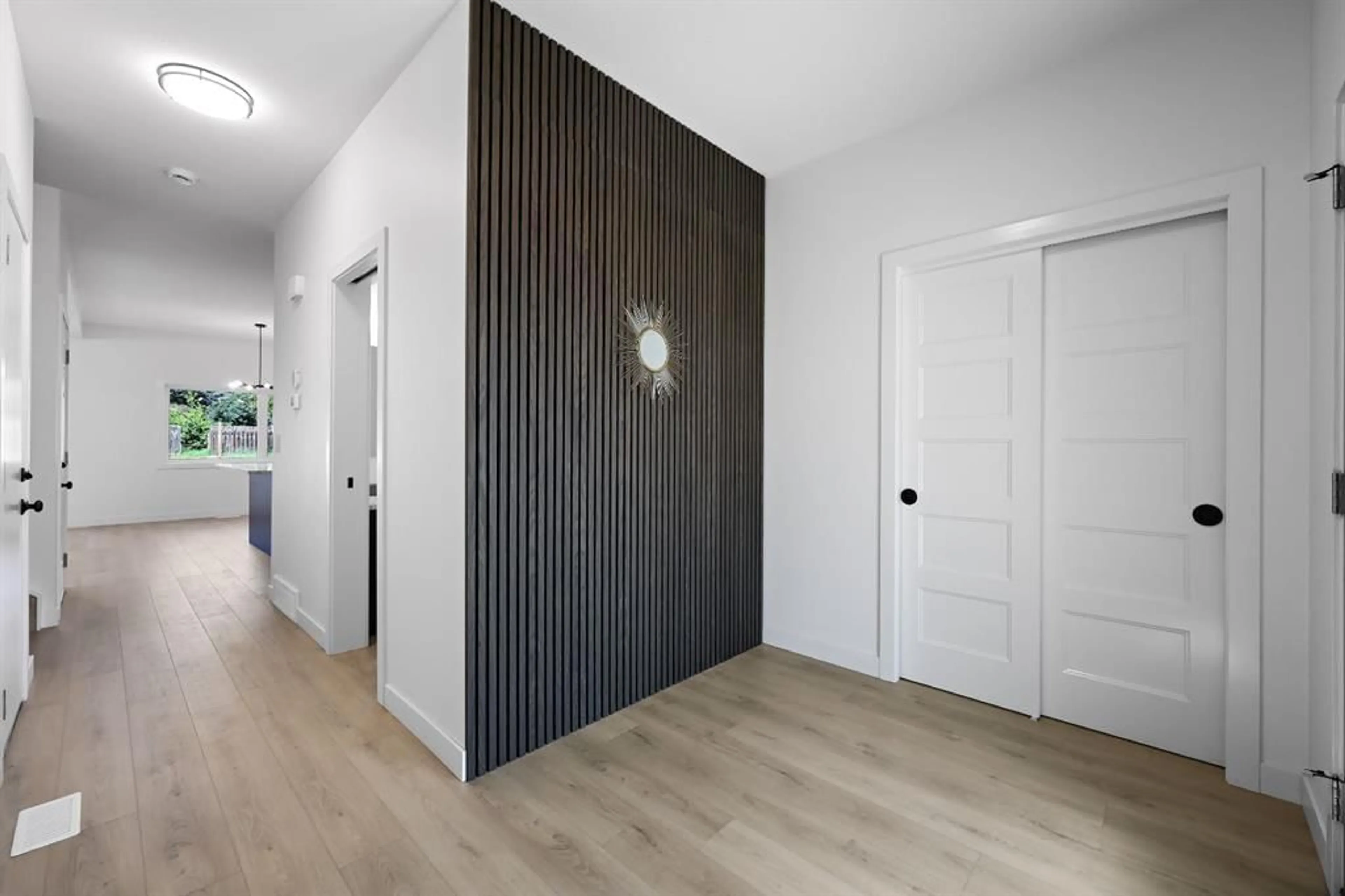1514 25 St, Didsbury, Alberta T0M0W0
Contact us about this property
Highlights
Estimated valueThis is the price Wahi expects this property to sell for.
The calculation is powered by our Instant Home Value Estimate, which uses current market and property price trends to estimate your home’s value with a 90% accuracy rate.Not available
Price/Sqft$258/sqft
Monthly cost
Open Calculator
Description
Discover this beautifully designed half duplex with an attached garage and impressive modern exterior architecture—a perfect blend of functionality and style in a quiet Didsbury neighbourhood. Step inside to a welcoming foyer featuring a stunning custom feature wall, setting the tone for the thoughtfully designed interior. The heart of the home is the gorgeous kitchen, complete with quartz countertops, a stylish backsplash, and a long, spacious walk-in pantry that provides ample storage for all your kitchen essentials. Every detail, from the lighting fixtures to the open-concept layout and cohesive colour palette, has been carefully curated for comfort and elegance. Upstairs, you'll find three generously sized bedrooms, including a spacious primary suite with a luxurious 4-piece ensuite featuring his and her sinks, plus a walk-in closet with built-in shelving. The secondary bedrooms also offer large closets with built-in organizers, maximizing both space and convenience. The basement offers incredible income potential, roughed-in for a legal suite with a separate side entrance and dual furnaces already in place. Enjoy a spacious backyard with the potential to be fully fenced—perfect for kids, pets, or entertaining. The home also includes a single attached garage and a long driveway with plenty of parking space. Whether you're a growing family, investor, or first-time buyer, this home has it all—style, space, and smart potential!
Property Details
Interior
Features
Main Floor
Living Room
14`8" x 14`6"Kitchen
12`4" x 8`3"Dining Room
9`7" x 8`3"Pantry
7`1" x 4`4"Exterior
Features
Parking
Garage spaces 1
Garage type -
Other parking spaces 1
Total parking spaces 2
Property History
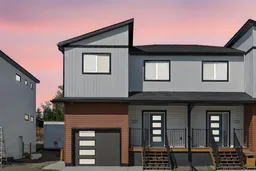 43
43