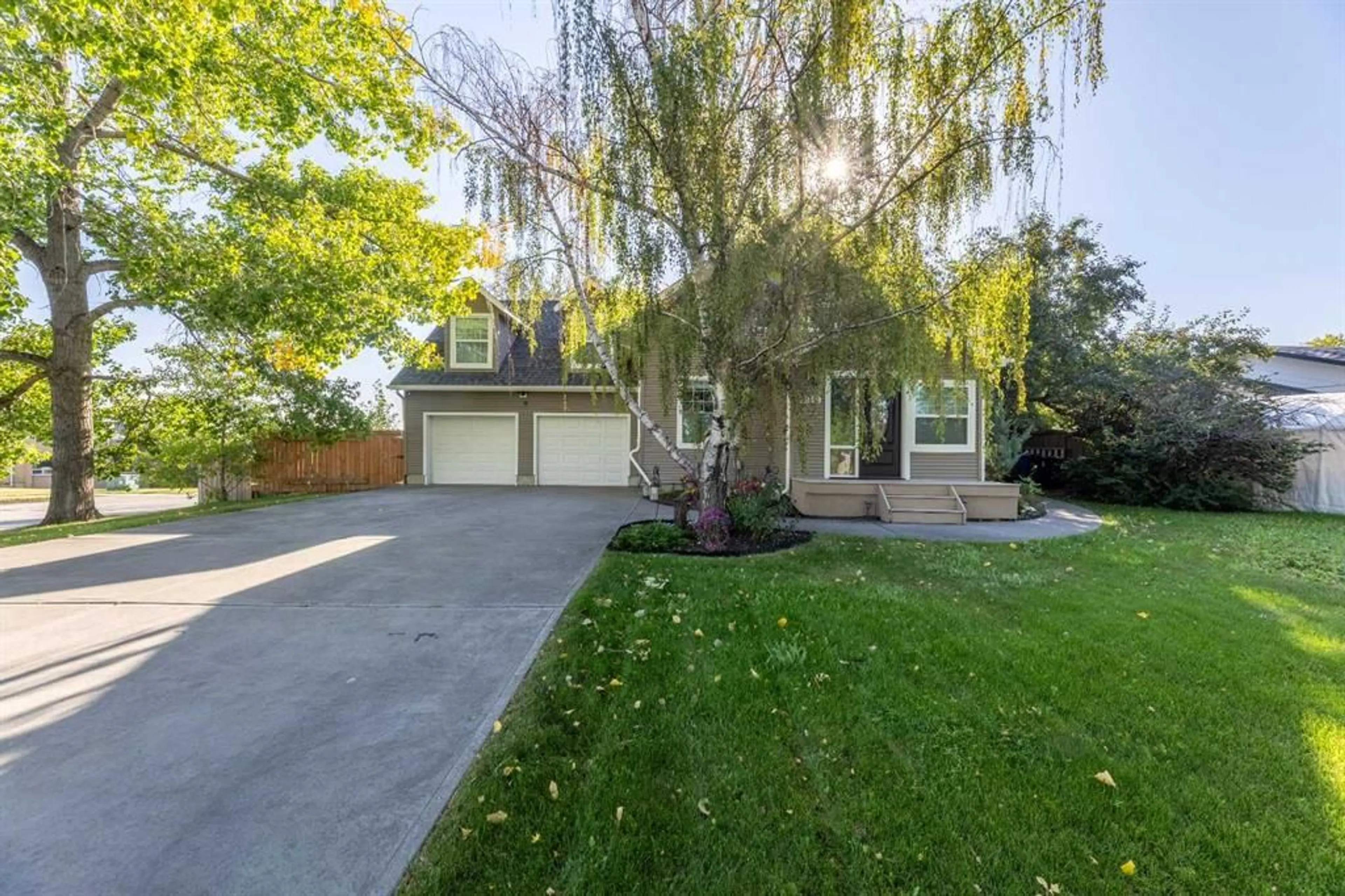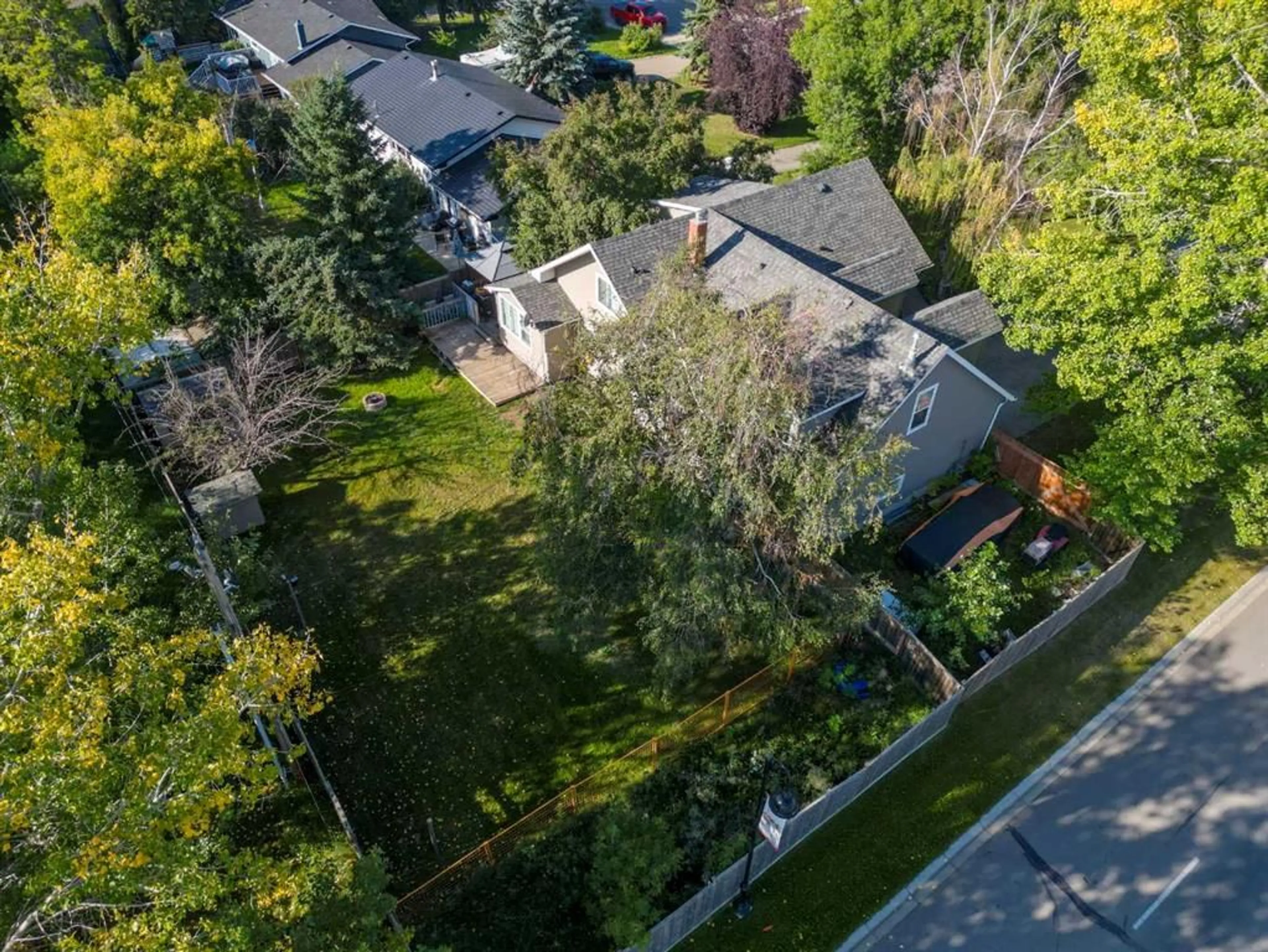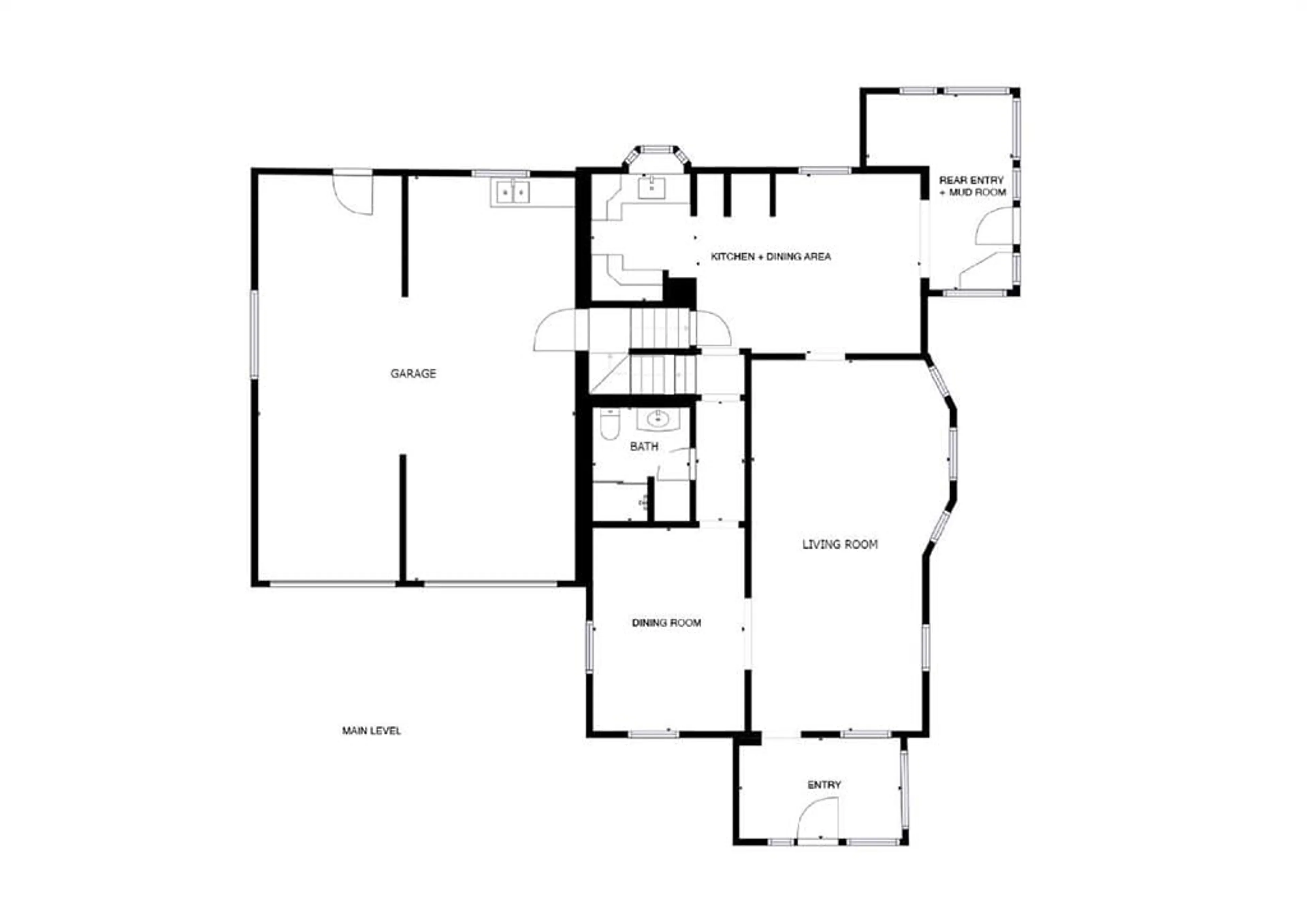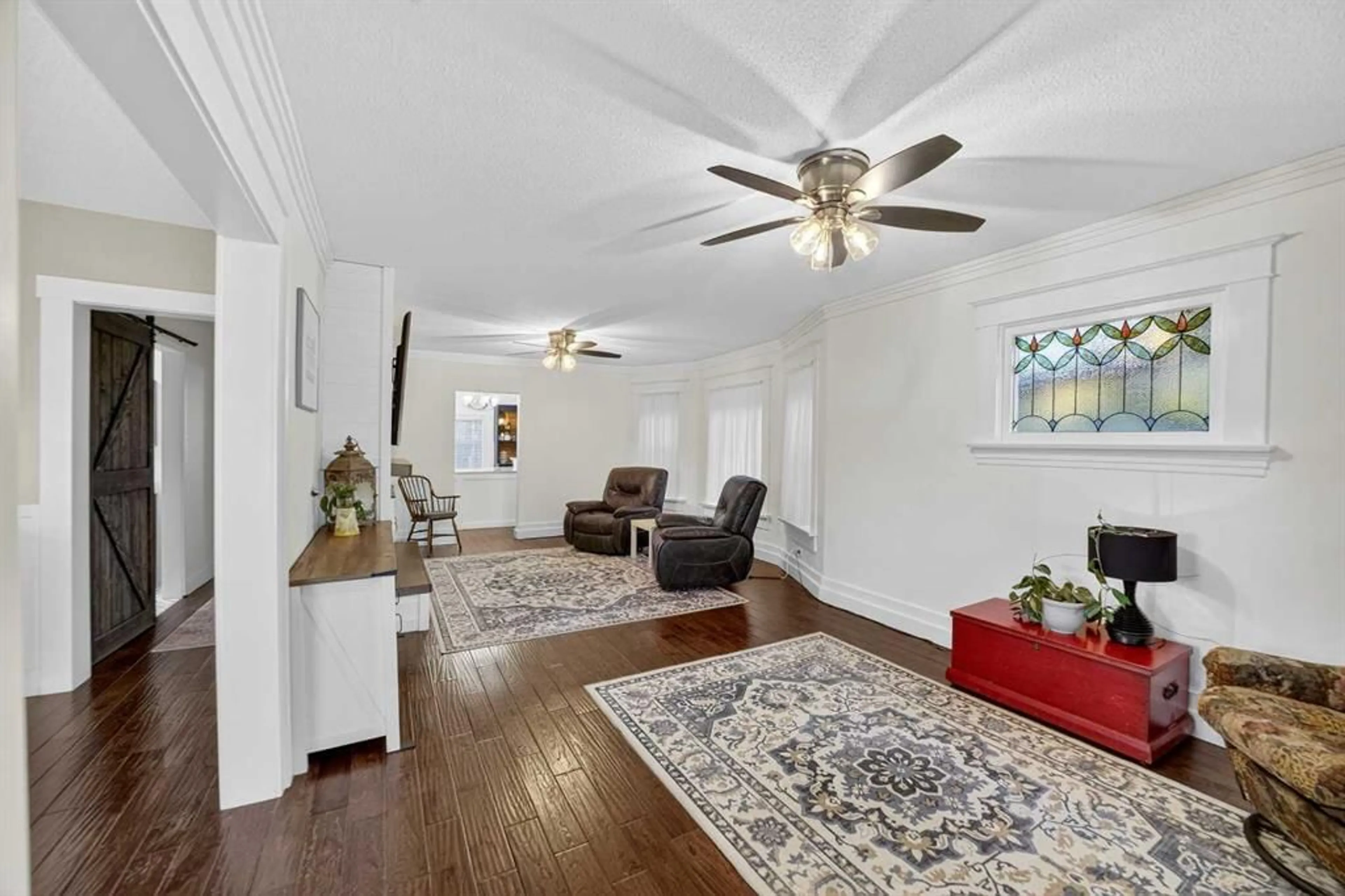1919 14 St, Didsbury, Alberta T0M 0W0
Contact us about this property
Highlights
Estimated valueThis is the price Wahi expects this property to sell for.
The calculation is powered by our Instant Home Value Estimate, which uses current market and property price trends to estimate your home’s value with a 90% accuracy rate.Not available
Price/Sqft$279/sqft
Monthly cost
Open Calculator
Description
Exchange city grind for piece of mind in this beautifully renovated character home in the Historic Town of Didsbury perfectly blends timeless charm with modern luxury. Thoughtfully updated throughout, it retains the elegance of its original details while offering all the comfort and style today’s buyer expects. Step inside through the welcoming front entry with custom built-in coat hooks and bench. You’ll immediately be drawn to the expansive living and dining rooms, highlighted by stained glass windows, rich crown mouldings, and a warm, inviting atmosphere. The custom kitchen is a chef’s delight, featuring a massive island ideal for cooking, entertaining, or family gatherings. A large rear mudroom/sunroom and a designer powder room with hidden laundry complete the main level. Upstairs, the home divides into two distinct wings. The owner’s suite is a private retreat with a cozy sitting area, an impressive walk-in closet/dressing room, and a spa-inspired ensuite with double vanity, oversized shower, and heated floors. The second wing offers three spacious bedrooms and a stunning third bathroom, complete with double vanity, heated floors, and a charming clawfoot tub with handheld shower. Outside, enjoy a massive, treed yard offering privacy and space, along with a sunny south-facing deck—perfect for outdoor living. An oversized, heated double-attached garage adds convenience and functionality. This one-of-a-kind property combines historic character, thoughtful renovations, and modern amenities in a way that truly takes your breath away. Don’t miss your chance to own a piece of Didsbury history—book your showing today!
Property Details
Interior
Features
Main Floor
Living Room
26`2" x 14`0"2pc Bathroom
Dining Room
14`4" x 10`9"Laundry
8`0" x 6`10"Exterior
Features
Parking
Garage spaces 2
Garage type -
Other parking spaces 6
Total parking spaces 8
Property History
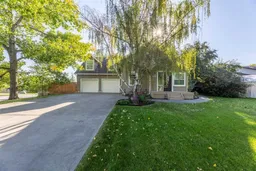 34
34
