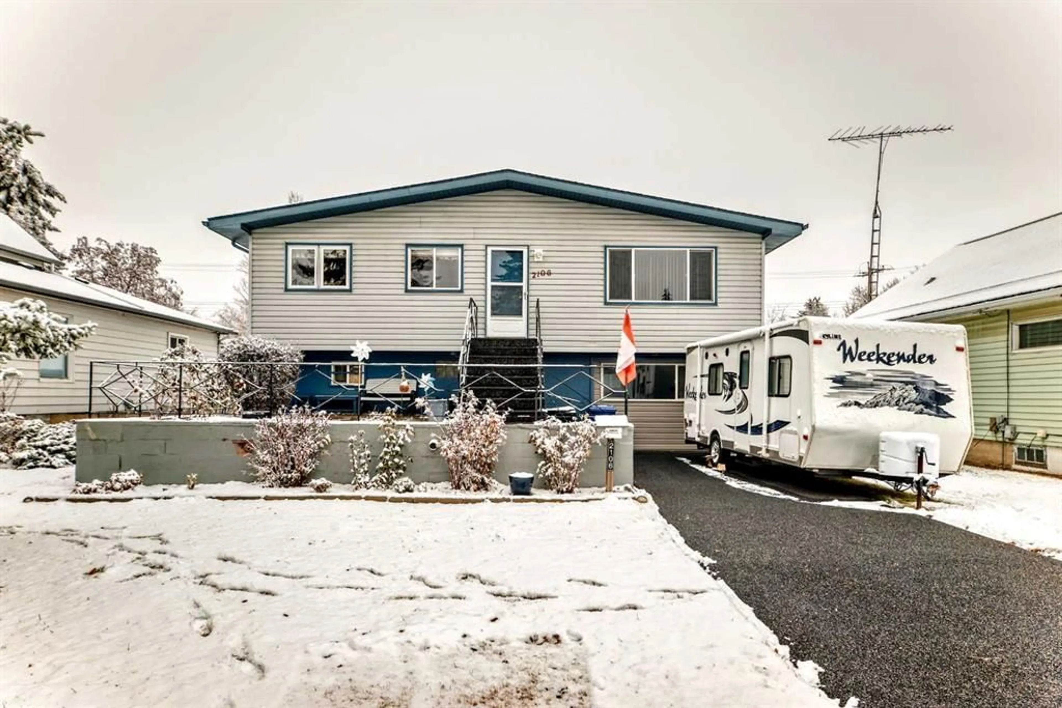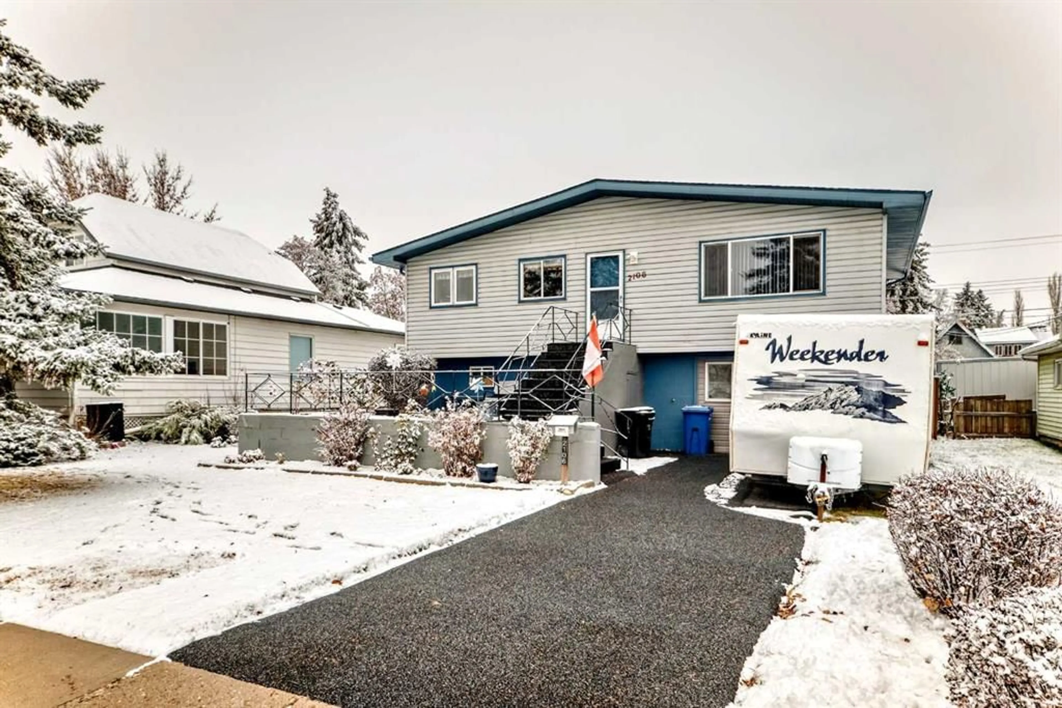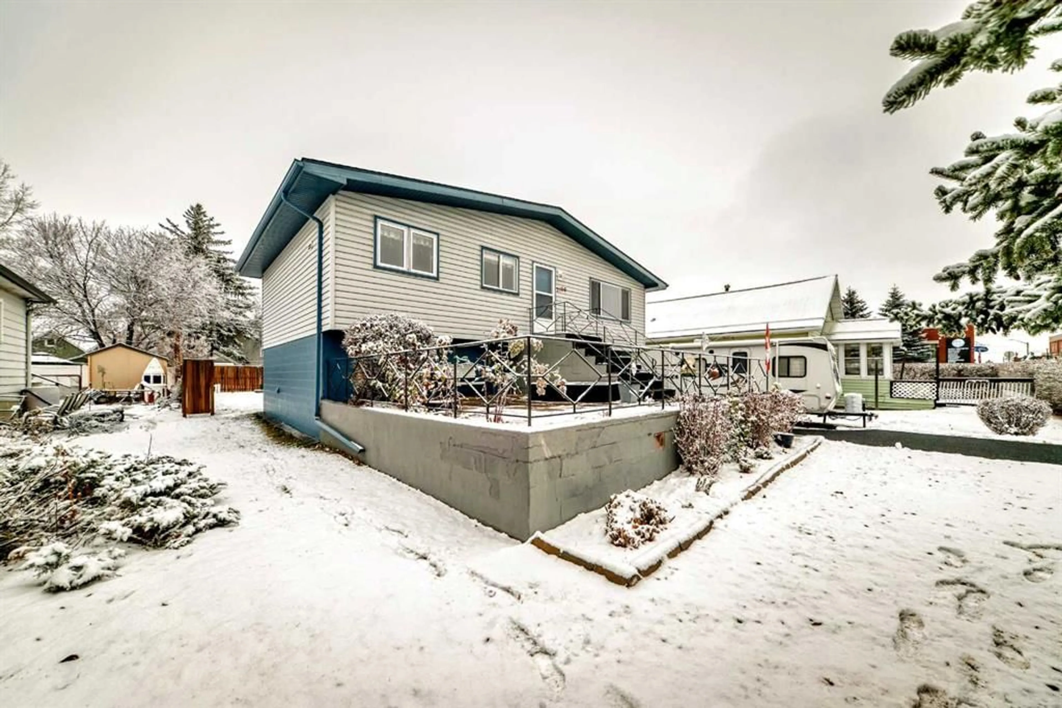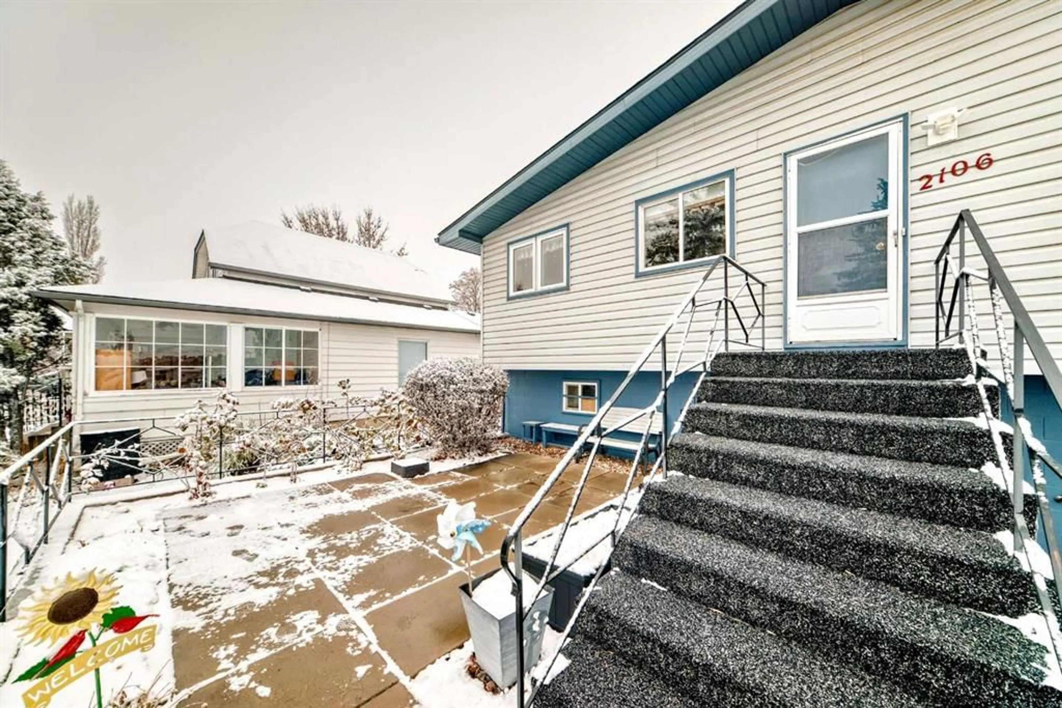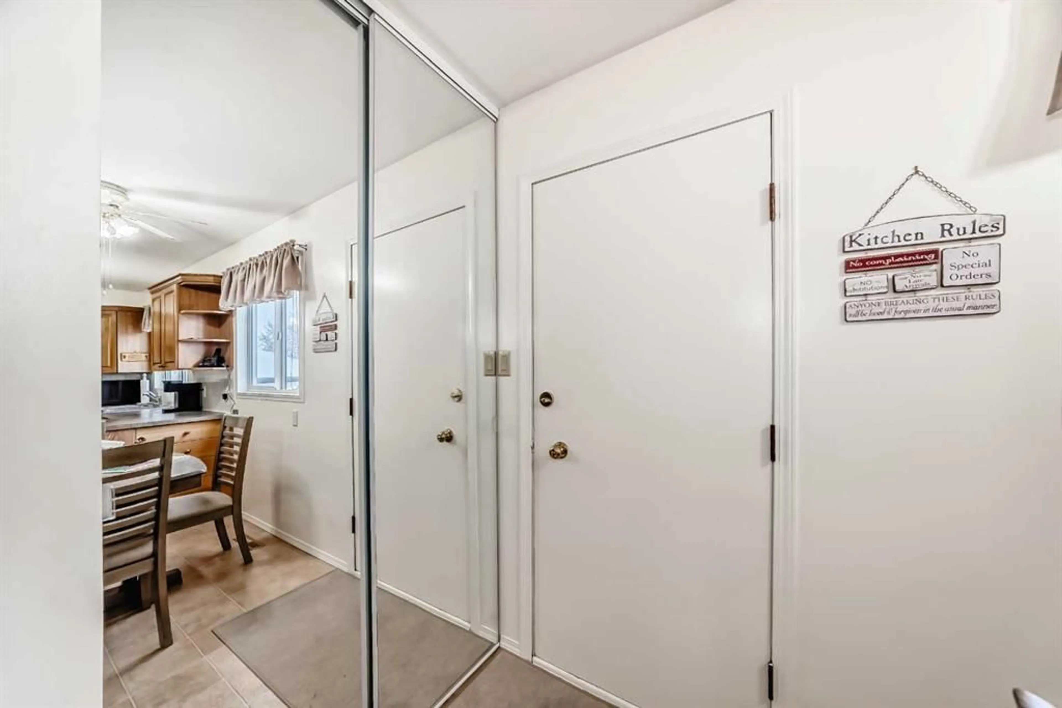2106 19 Ave, Didsbury, Alberta T0M 0W0
Contact us about this property
Highlights
Estimated valueThis is the price Wahi expects this property to sell for.
The calculation is powered by our Instant Home Value Estimate, which uses current market and property price trends to estimate your home’s value with a 90% accuracy rate.Not available
Price/Sqft$192/sqft
Monthly cost
Open Calculator
Description
This well-maintained home offers excellent value with plenty of recent upgrades. Built on grade (no basement), it provides spacious above-ground living and a functional layout throughout. The main floor features a bright open kitchen with newer oak cabinetry, roll-out pot drawers, pantry pullouts, a new dishwasher, and an upgraded wall oven. The kitchen flows into the nice sized living room. The primary bedroom includes a large closet, the main 4 pce bath offers a relaxing jetted tub. One more bedroom completes the main floor. Recent updates include a newer roof and soffits (approx. 3 years), front vinyl windows (2019) and hot-water tank (2018), central air conditioning, fresh paint, some new flooring and a new front walkway. The lower walk-out level offers excellent extra living space with a large family room (formerly the garage), another that could be bedroom or workshop area, laundry, and a half bath. The double detached garage (24x26) features two overhead doors, 220 wiring and convenient back-alley access. A rubber driveway adds durability and curb appeal and extra parking for an RV. Centrally located close to schools, shopping, and the downtown core, this home is move-in ready—perfect for first-time buyers, downsizers, or investors. Call today to book your showing!!
Property Details
Interior
Features
Main Floor
Dining Room
6`0" x 12`6"Kitchen
11`0" x 12`5"Living Room
14`6" x 12`5"Mud Room
11`6" x 6`6"Exterior
Parking
Garage spaces 2
Garage type -
Other parking spaces 4
Total parking spaces 6
Property History
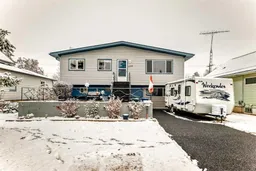 50
50
