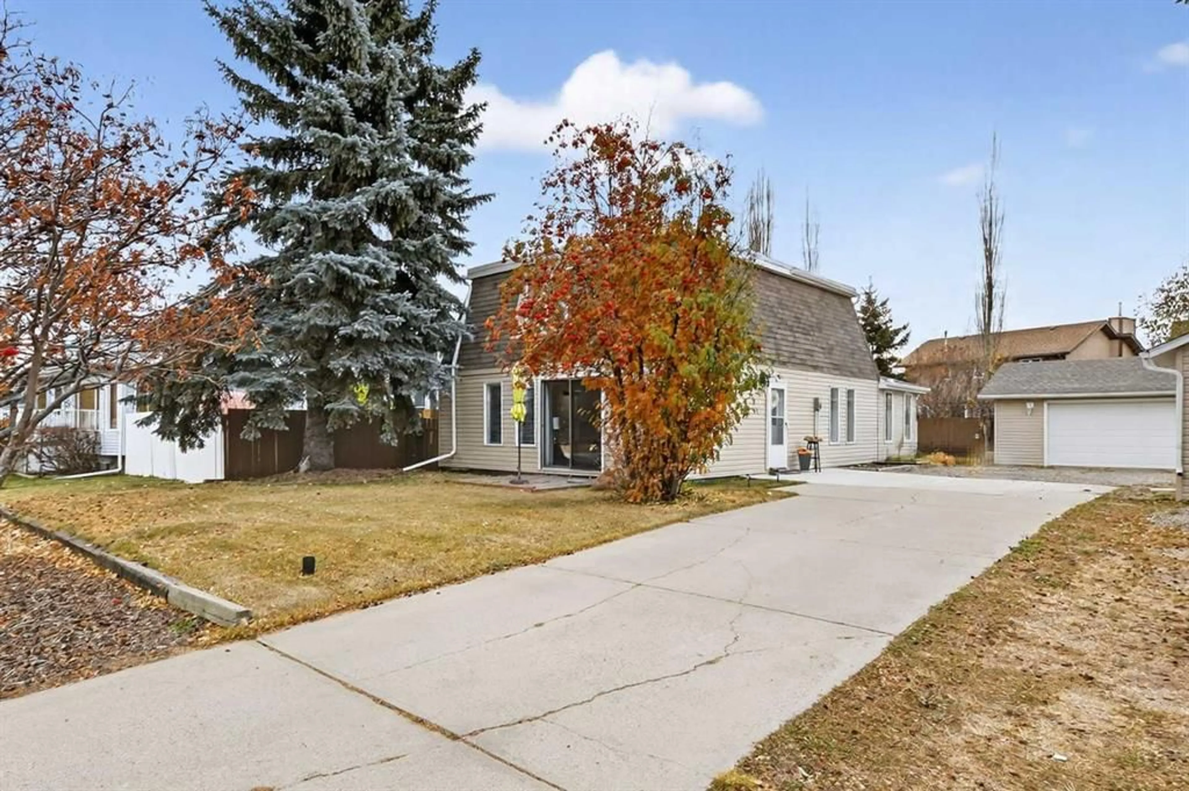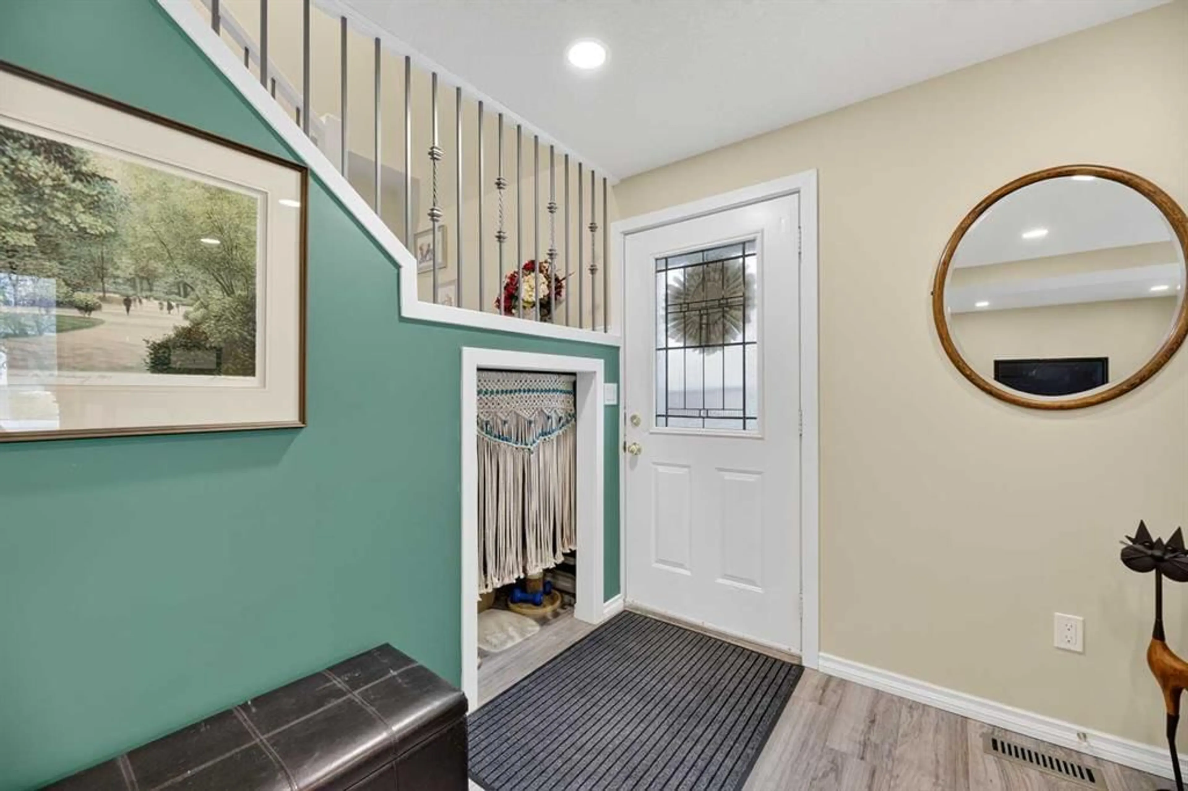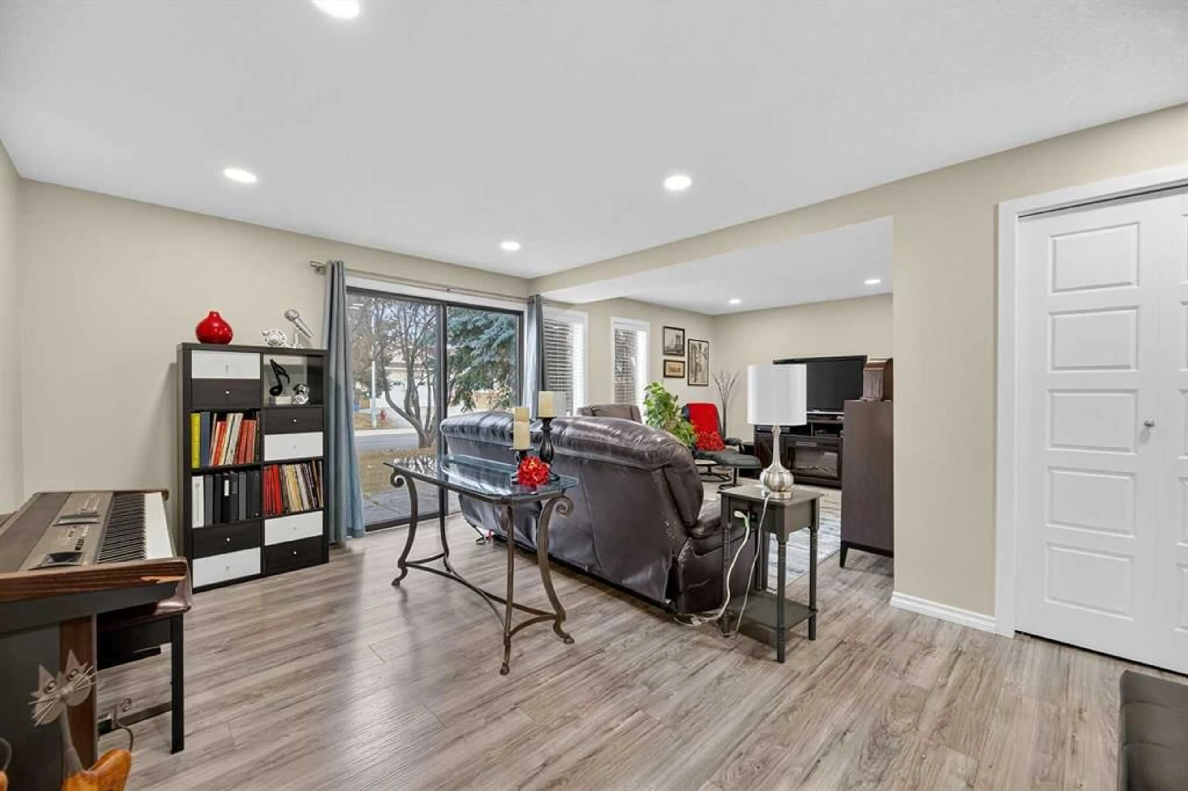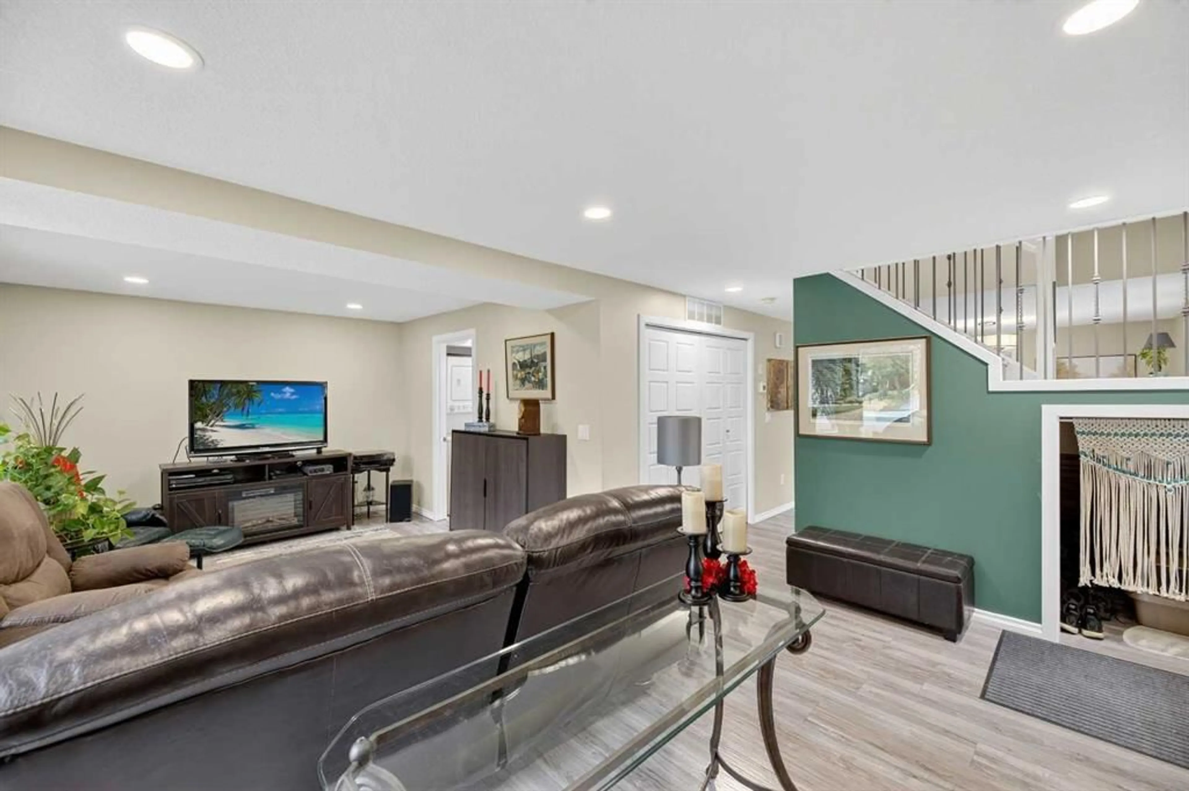29 Westheights Dr, Didsbury, Alberta T0M0W0
Contact us about this property
Highlights
Estimated valueThis is the price Wahi expects this property to sell for.
The calculation is powered by our Instant Home Value Estimate, which uses current market and property price trends to estimate your home’s value with a 90% accuracy rate.Not available
Price/Sqft$274/sqft
Monthly cost
Open Calculator
Description
THIS COULD BE YOUR NEXT HOME!! And it is in one of the best locations in Didsbury! This 2 story home was recently STRIPPED DOWN TO THE STUDS AND TOTALLY REBUILT; it has been extensively renovated and has a very functional, unique floorplan. The main level has a spacious kitchen with lots of cabinetry, island with eating bar and a nicely tiled backsplash. There is an adjacent dining room that leads out to a VERY PRIVATE COVERED VERANDA which is like another living space outdoors. On the main there is also a large living room, bathroom, laundry and utility closet. Head upstairs and you will find a large primary bedroom with a HUGE walk in closet, two secondary bedrooms and a full bath. Although there is not a full basement in this home you will find that it really is not needed and is actually a nice feature because it means less 'stuff' to deal with. There is also a newer rubber roof, furnace and hot water tank so all of the big ticket items are done. Head outside and you will appreciate that this home is on a large 65X110 lot and has a private, fenced yard with that covered veranda-this is a peaceful, serene spot to enjoy the day. There is a double garage insulated with electric heat, a shed and a large concrete parking pad so lots of space for all the toys here. Close to the golf course and playground, this home is located on one of the quietest streets in town. This home is immaculately clean and superbly updated/maintained. It is move in ready and waiting for it's next family to appreciate all this home has to offer! Call today to book your viewing!
Property Details
Interior
Features
Main Floor
Living Room
23`0" x 11`0"Kitchen
14`0" x 11`9"Dining Room
11`3" x 10`9"3pc Bathroom
7`9" x 6`0"Exterior
Features
Parking
Garage spaces 2
Garage type -
Other parking spaces 2
Total parking spaces 4
Property History
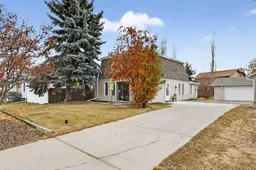 26
26
