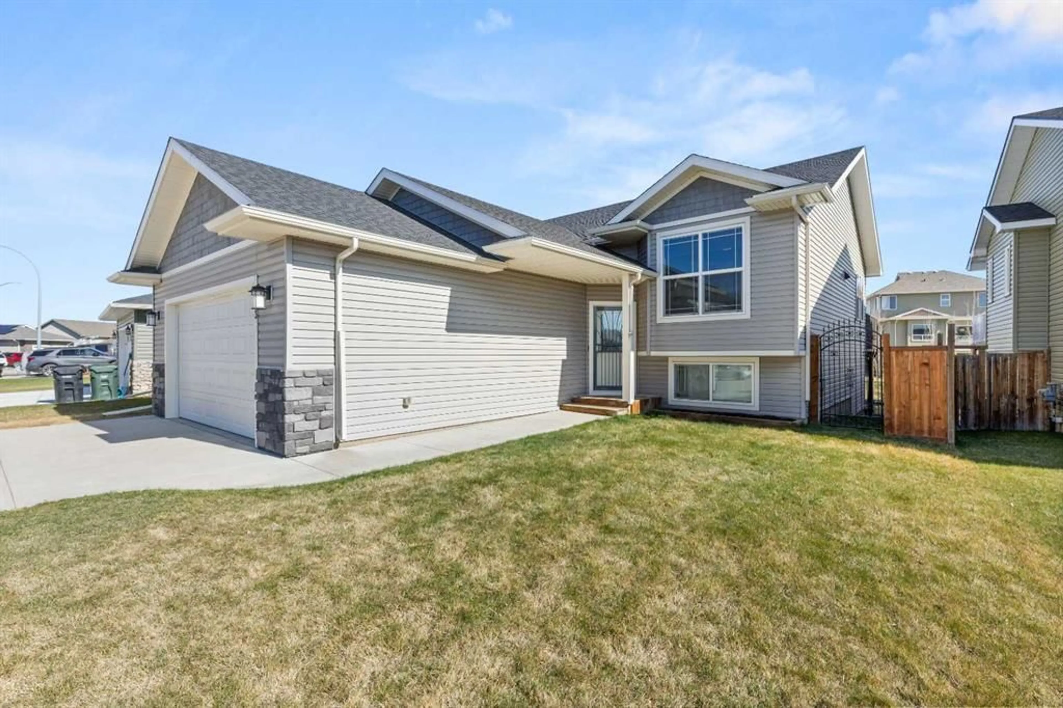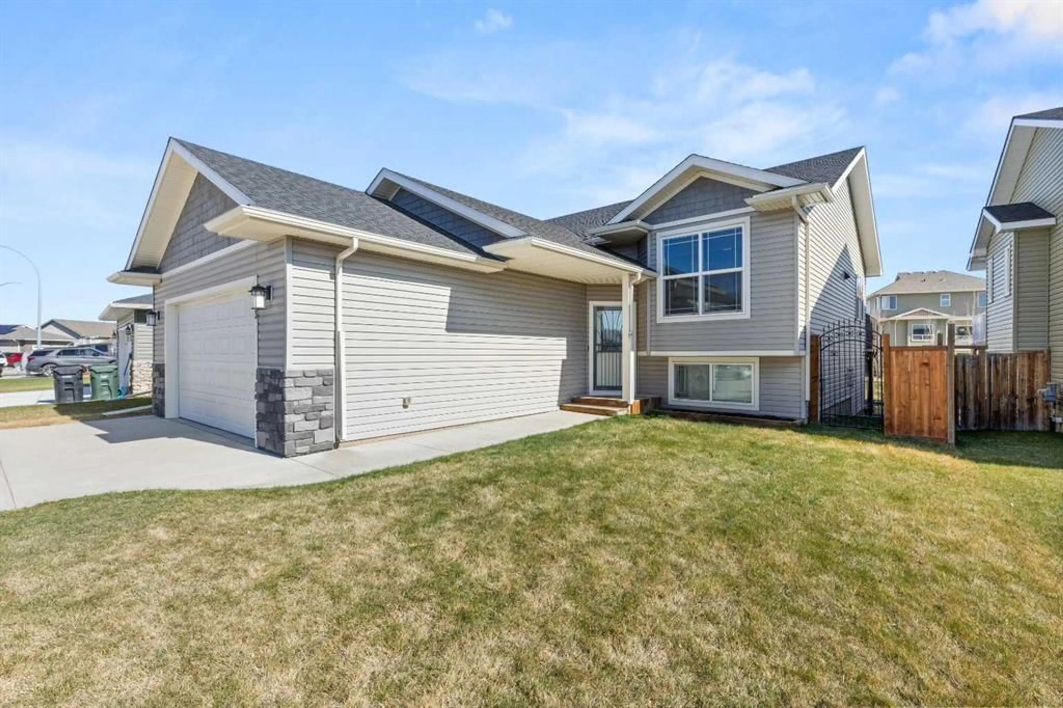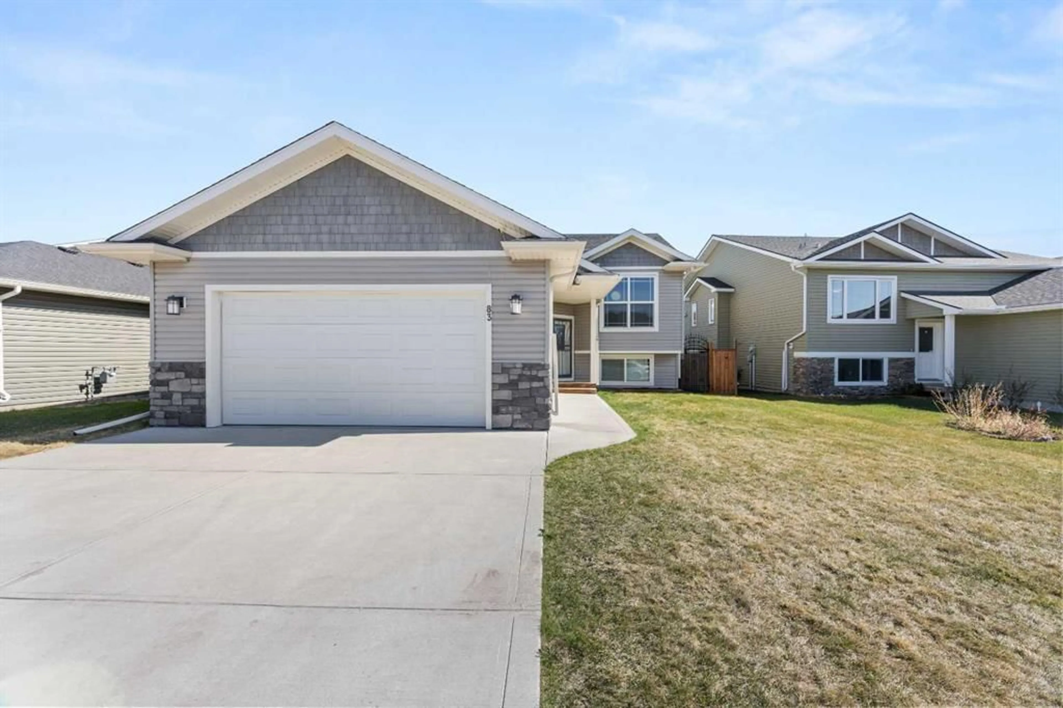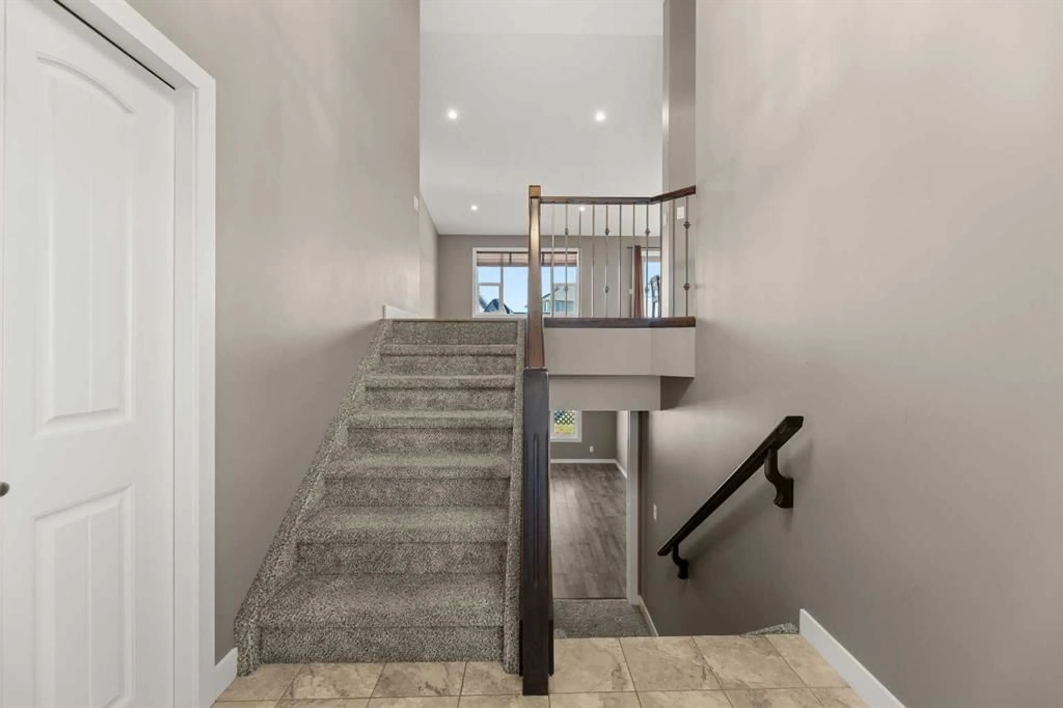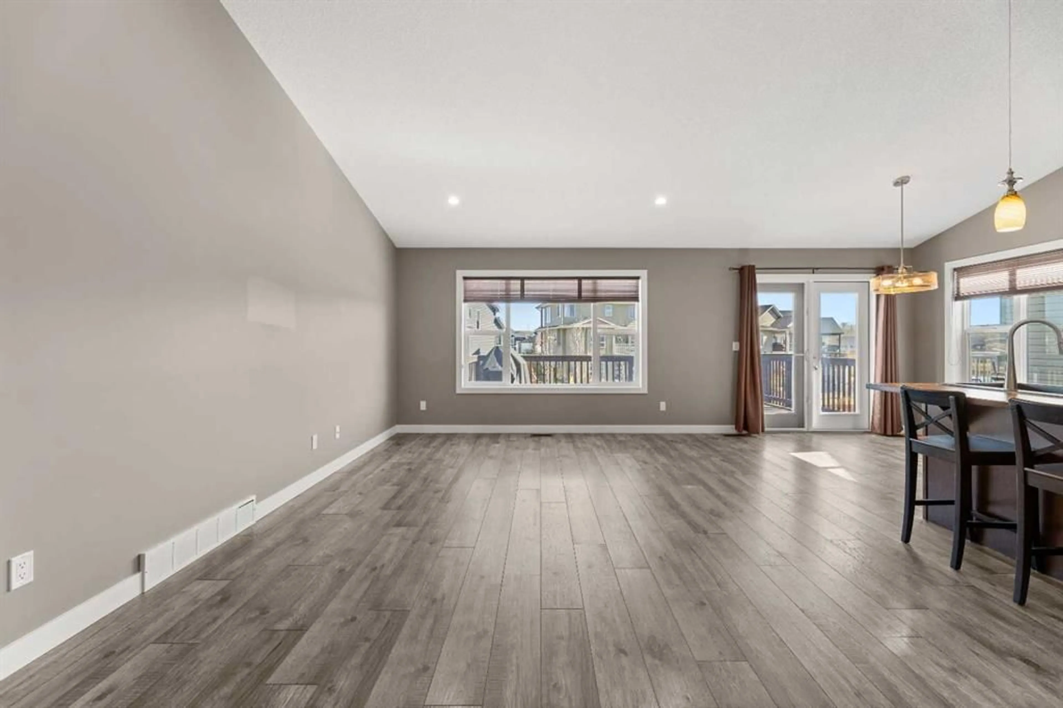83 Valarosa Dr, Didsbury, Alberta T0M 0W0
Contact us about this property
Highlights
Estimated ValueThis is the price Wahi expects this property to sell for.
The calculation is powered by our Instant Home Value Estimate, which uses current market and property price trends to estimate your home’s value with a 90% accuracy rate.Not available
Price/Sqft$439/sqft
Est. Mortgage$2,405/mo
Tax Amount (2025)$4,397/yr
Days On Market51 days
Description
WELCOME HOME!! Here is the one you have been searching for! Fully Developed 5 bedroom, 3 bath home that is tastefully decorated and move in ready with immediate possession available. Main floor is open and spacious with plenty of windows to allow for the natural light to stream in. The vaulted ceilings add to the grand feel of this well laid out home that is set up for seamless entertaining and family time. The kitchen with island is the heart of the home and adjoins the dining and living room. The primary bedroom with 3 pce ensuite and 2 other bedrooms, the laundry closet and a 4 pce bathroom are found on the main level as well. The walk-out basement boasts large windows and was well planned with a spacious mud room for the pets and/or kids when they come in from the back yard as well as two more good sized bedrooms (no closet in one), the family room with a cozy freestanding gas fireplace, flex space, 3 pce bath and utility room. This home backs onto the walking path and green space in the sought after community of Valarosa. Oh yes, central air conditioning is already installed for the hot days ahead! The attached double garage is insulated, heated and there are security doors on both the front door, walk-out door and the garage man door, so you can rest easy knowing things are secure. The yard is fenced and the garden plot is just waiting for you to get it planted!! Don't miss out on this one, it checks all the boxes.
Property Details
Interior
Features
Main Floor
Living Room
12`2" x 19`0"Kitchen
10`4" x 11`4"Foyer
7`2" x 6`8"Dining Room
10`4" x 9`2"Exterior
Features
Parking
Garage spaces 2
Garage type -
Other parking spaces 2
Total parking spaces 4
Property History
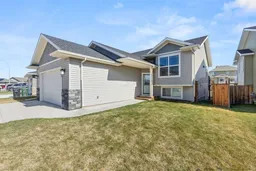 30
30
