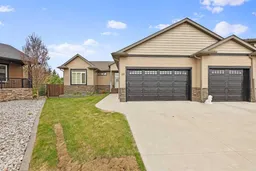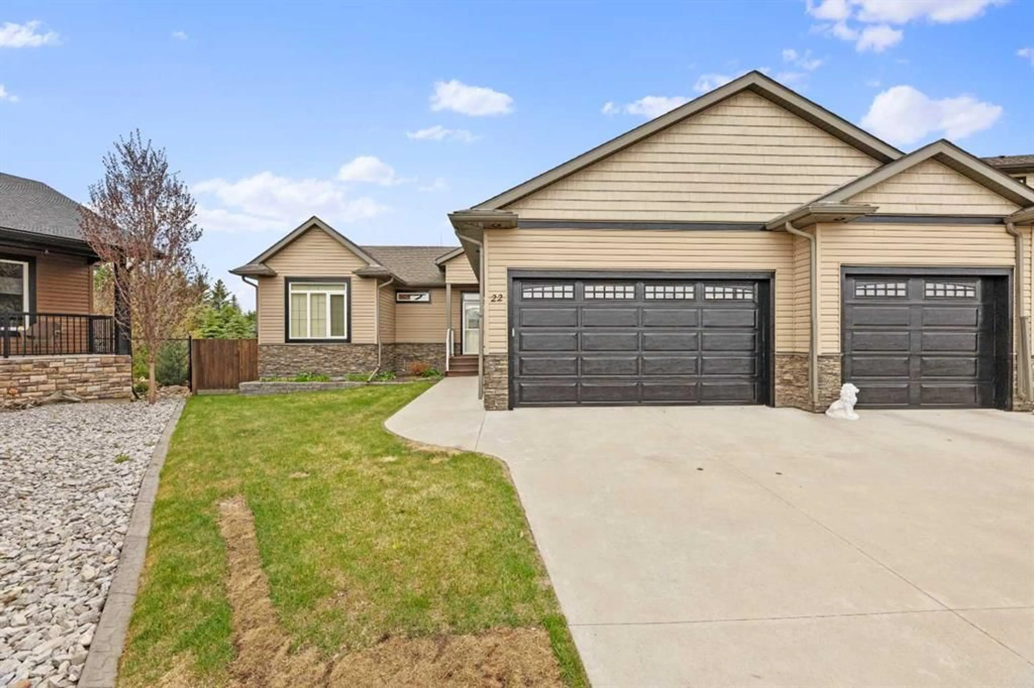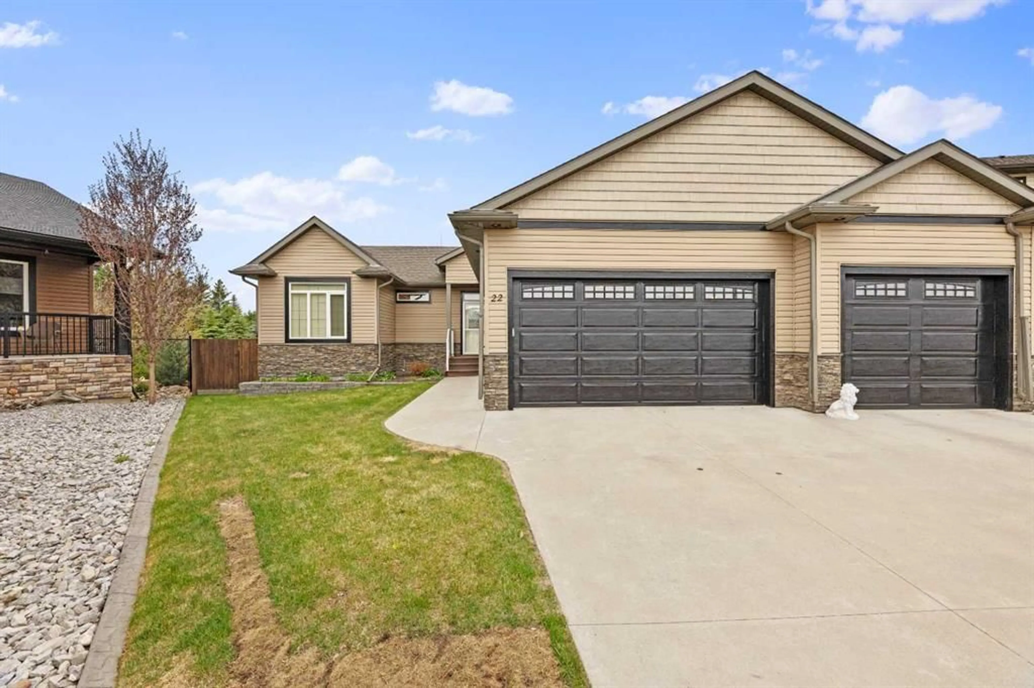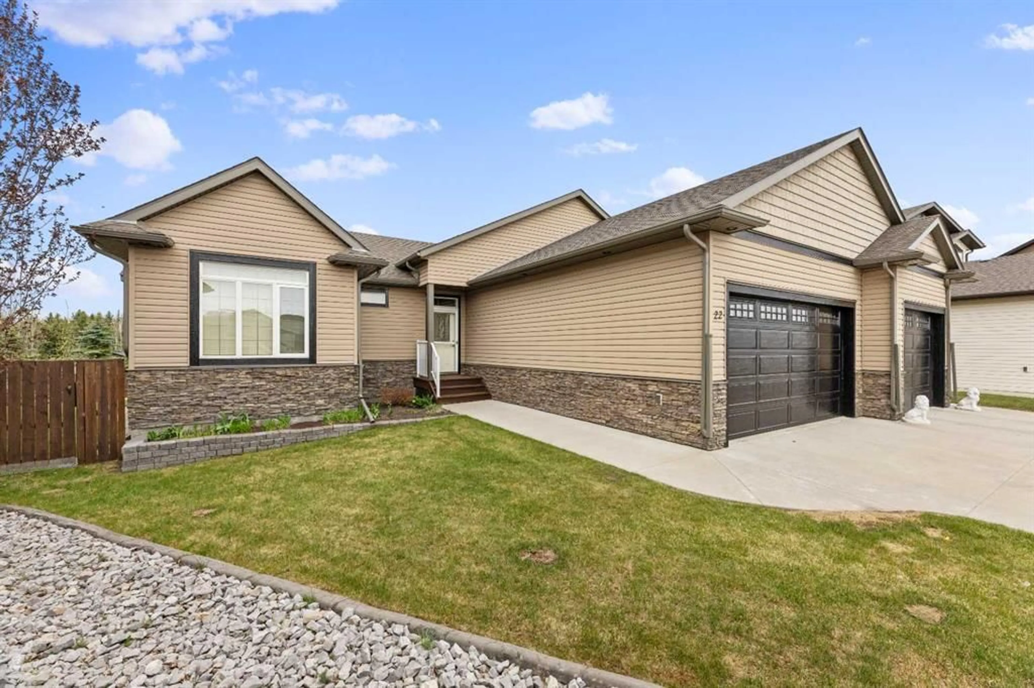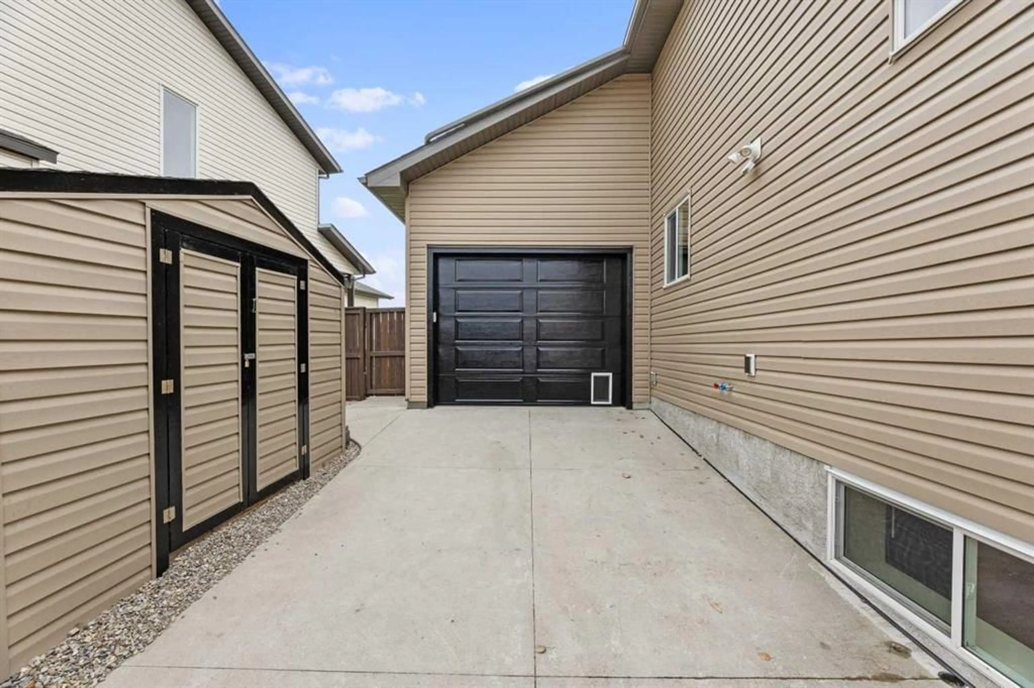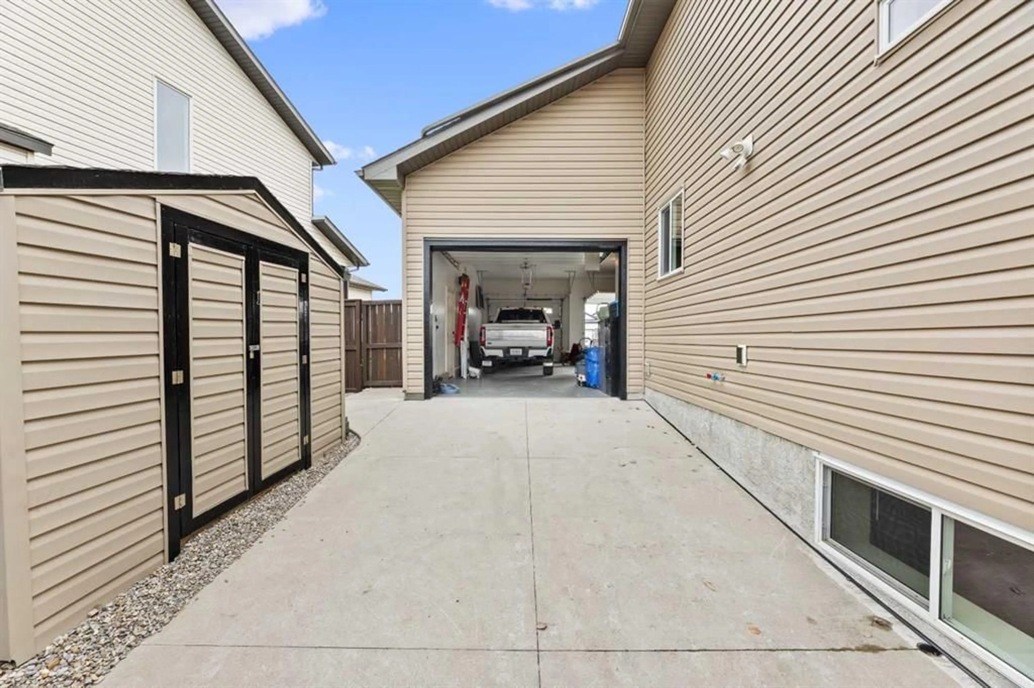22 Vermont Close, Olds, Alberta T4H 0C3
Contact us about this property
Highlights
Estimated ValueThis is the price Wahi expects this property to sell for.
The calculation is powered by our Instant Home Value Estimate, which uses current market and property price trends to estimate your home’s value with a 90% accuracy rate.Not available
Price/Sqft$517/sqft
Est. Mortgage$3,178/mo
Tax Amount (2025)$5,501/yr
Days On Market27 days
Description
Nicely kept and well maintained 1,430 sq.ft. BUNGALOW with a TRIPLE ATTACHED HEATED GARAGE in The Vistas. Ideally located CLOSE TO HOSPITAL, WALKING TRAILS, AND PARKS, IN A NEWER DEVELOPMENT IN OLDS. From the moment you walk in, you are greeted with a bright open floor plan with lots of natural lighting. Beautiful cherry hardwood flooring throughout the main level. The kitchen with BRAND NEW stainless steel appliances and island with breakfast bar has a walk-in pantry and the dining area has an entrance to the large rear composite deck facing a beautiful landscaped and fully fenced yard with a huge concrete patio area, pergola, perennial gardens, 10’ x 12’ storage shed with power, privacy wall for your hot tub, and wonderful fruit trees. The living room features a natural gas fireplace with stone accents to keep you cozy on winter nights. The Primary Bedroom has a walk-in closet and a 3 piece ensuite with an oversized shower. The main floor also features a second bedroom, a 4 piece bath and a convenient laundry area at the back entrance to the triple attached garage. Garage also has floor drains and a drive through with a parking cement pad out back. The basement with newer carpet is fully finished with a large family/recreation room, 2 more bedrooms with walk-in closets, a 3 piece bath, boiler system and in-floor heating. Basement has washer and dryer hook-ups and utility room sink as well. The home and property have seen many IMPROVEMENTS over the last year including new cherry HARDWOOD flooring in both main floor bedrooms, some newer paint, newer toilets, brand new stainless steel appliances in the kitchen, 100 amp electrical for hot tub/swim spa, CENTRAL A/C, NEW REAR Composite DECK, enhanced ground level PATIO area with 12’ x 16’ Pergola, separate concrete slab for hot tub/swim spa, and privacy wall to name a few. This could be your dream home. Call today to make it happen!
Property Details
Interior
Features
Main Floor
Entrance
8`6" x 5`2"Living Room
12`6" x 14`9"Dining Room
14`2" x 13`0"Kitchen
14`4" x 11`7"Exterior
Features
Parking
Garage spaces 3
Garage type -
Other parking spaces 3
Total parking spaces 6
Property History
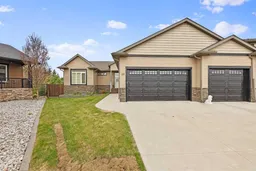 30
30