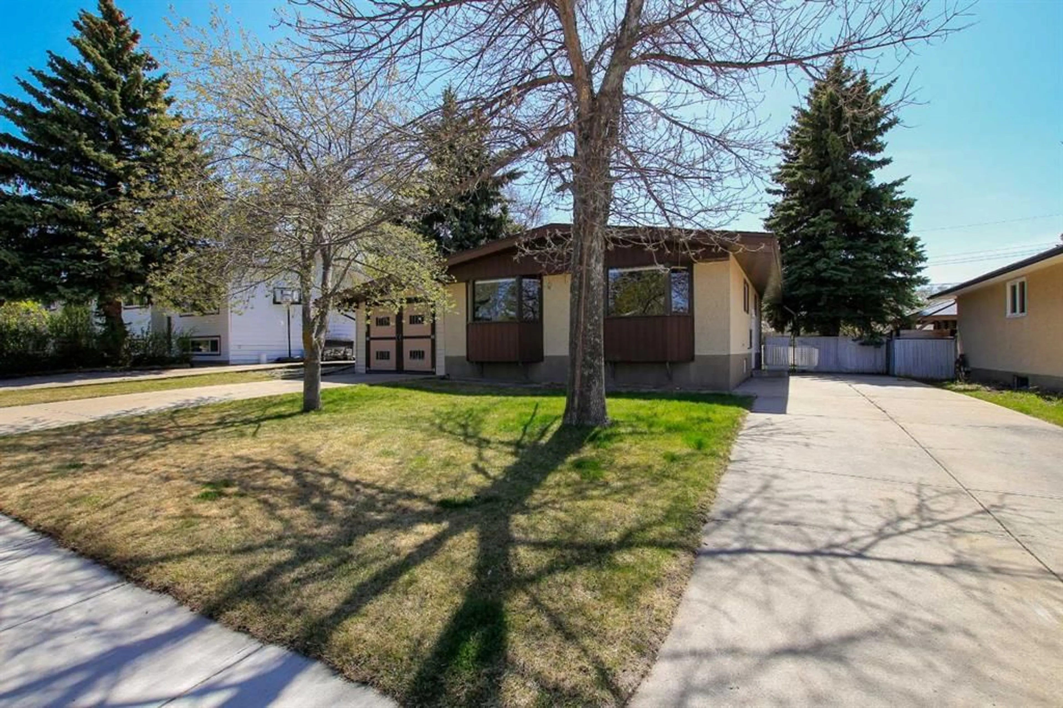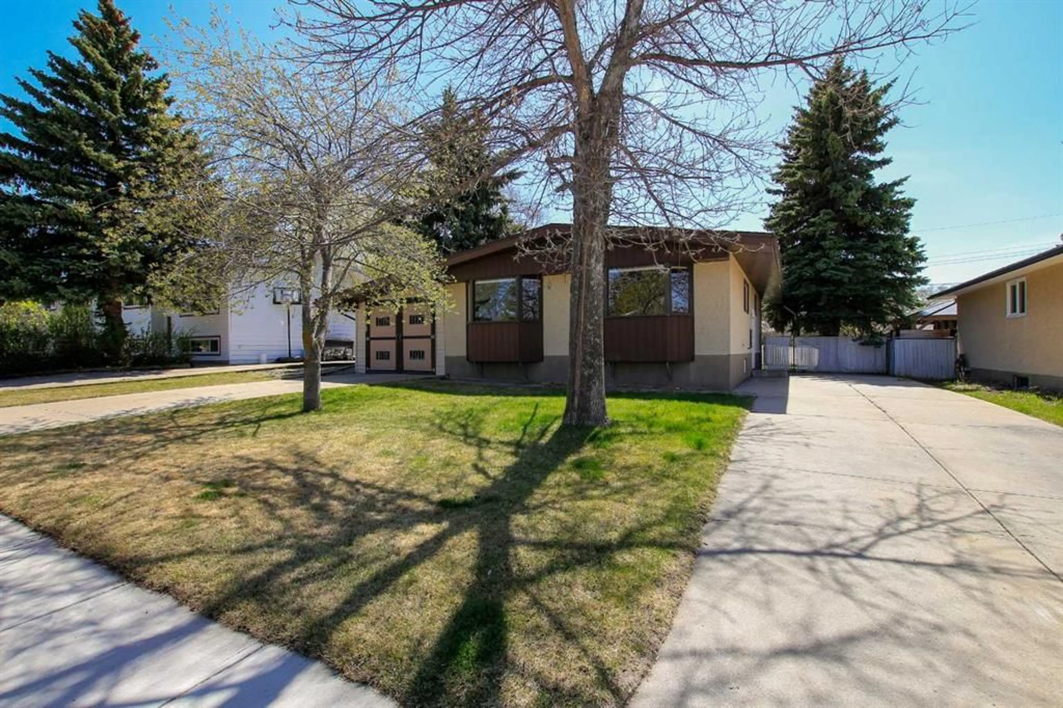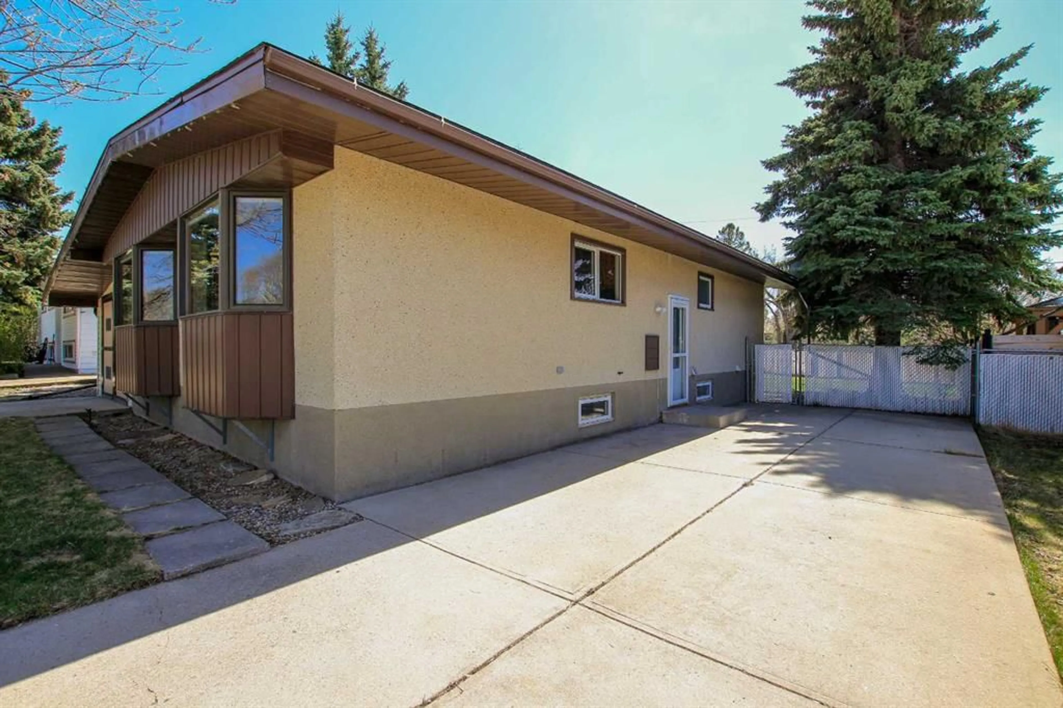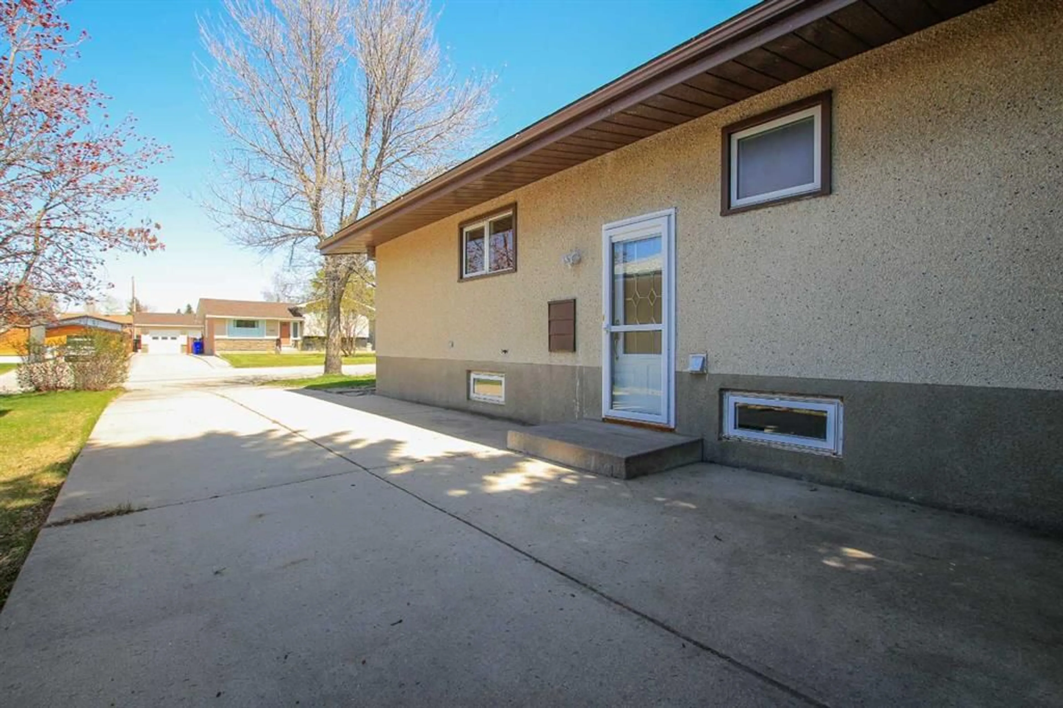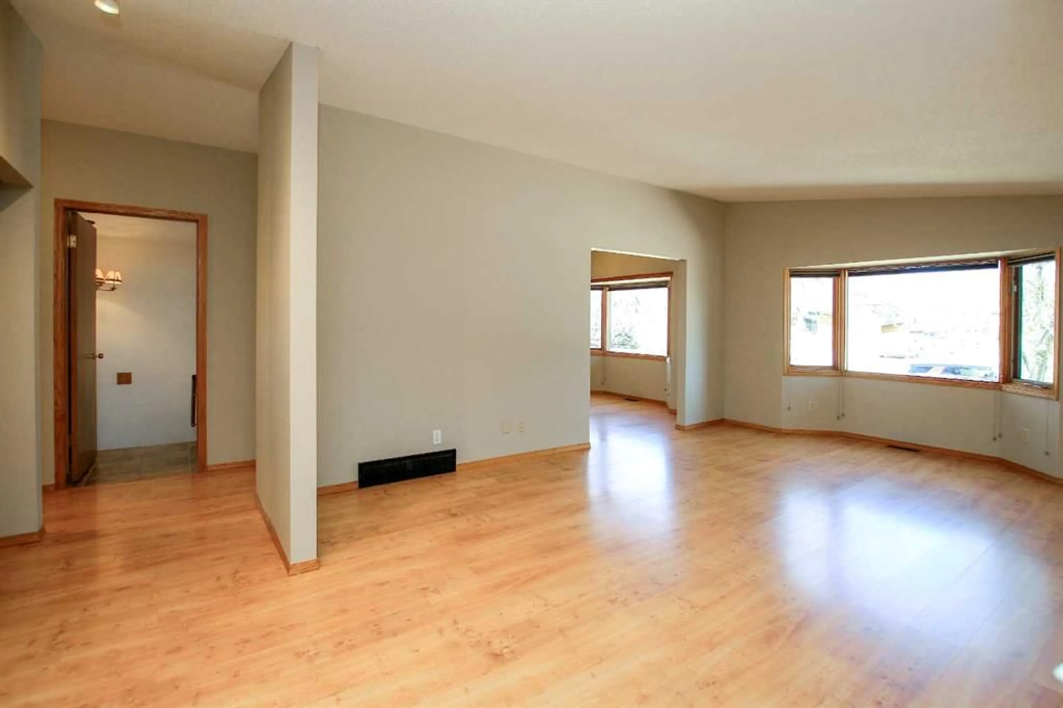5229 43 St, Olds, Alberta T4H 1B5
Contact us about this property
Highlights
Estimated ValueThis is the price Wahi expects this property to sell for.
The calculation is powered by our Instant Home Value Estimate, which uses current market and property price trends to estimate your home’s value with a 90% accuracy rate.Not available
Price/Sqft$395/sqft
Est. Mortgage$1,889/mo
Tax Amount (2024)$2,855/yr
Days On Market16 hours
Description
IMMEDIATE POSSESSION AVAILABLE ~ FULLY DEVELOPED 4 BEDROOM, 2 BATHROOM BUNGALOW ~ ATTACHED CARPORT, DOUBLE DETACHED GARAGE AND MULTIPLE DRIVEWAYS OFFERING TONS OF PARKING ~ MOVE IN READY ~ The spacious living room features vaulted ceilings and a large bay window offering tons of natural light and overlooking the front yard ~ The kitchen offers a functional layout with an abundance of oak cabinetry, ample counter space, full tile backsplash, window above the sink, a gas range and opens to the dining space where you can easily host large gatherings ~ Just off the kitchen is a mud room offering a separate entrance to the basement ~ Three main floor bedrooms have vaulted ceilings, including the primary bedroom, that can easily accommodate a king bed plus multiple pieces of furniture ~ Updated 4 piece main bathroom ~ The fully finished basement offers a massive family room with wall sconce and recessed lighting with an adjoining flex space with built in cabinets, large 4th bedroom with a cedar lined walk in closet and cheater door to a 4 piece bathroom with a steam shower and jetted tub, plus laundry and ample storage space throughout ~ Attached carport can easily fit two vehicles and has a man door leading to patio with a BBQ gas line ~ The sunny south facing backyard is landscaped with mature trees, shrubs, and perennials, includes a garden shed and is fully fenced with back alley access ~ 28' x 24' detached garage is insulated and has 220V wiring ~ Two paved front driveways offer more off street parking ~ Located close to walking trails, parks, shopping and easy access to schools.
Property Details
Interior
Features
Main Floor
Living Room
18`2" x 12`5"Dining Room
12`5" x 9`0"Kitchen
12`5" x 9`8"Bedroom - Primary
12`5" x 10`10"Exterior
Features
Parking
Garage spaces 2
Garage type -
Other parking spaces 6
Total parking spaces 8
Property History
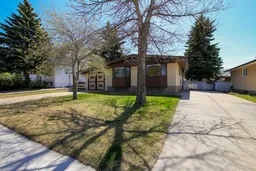 50
50
