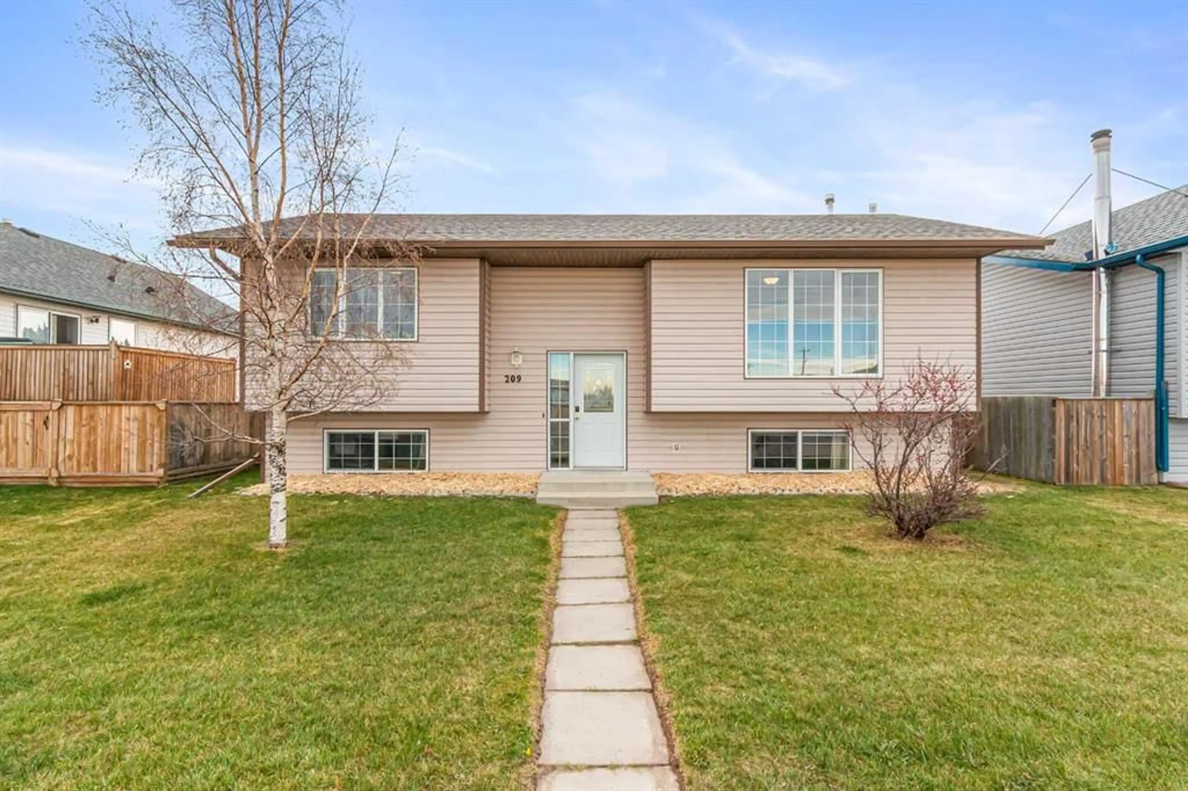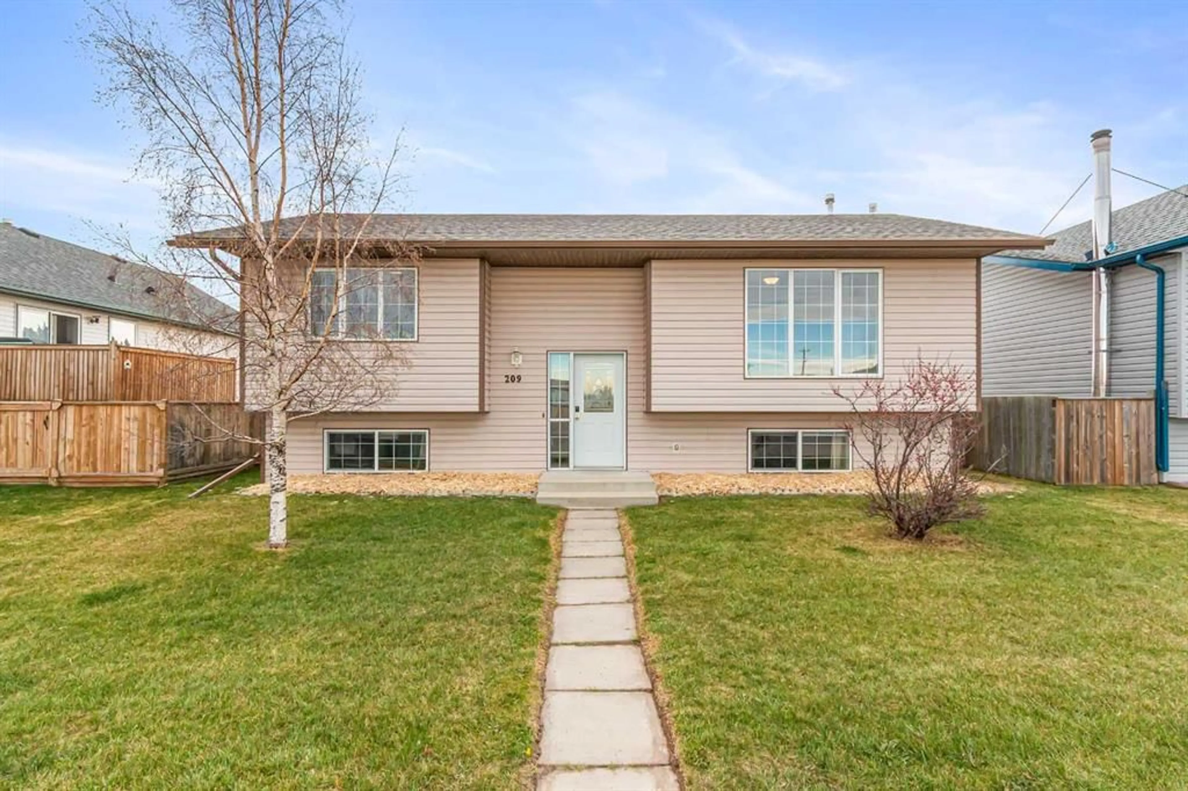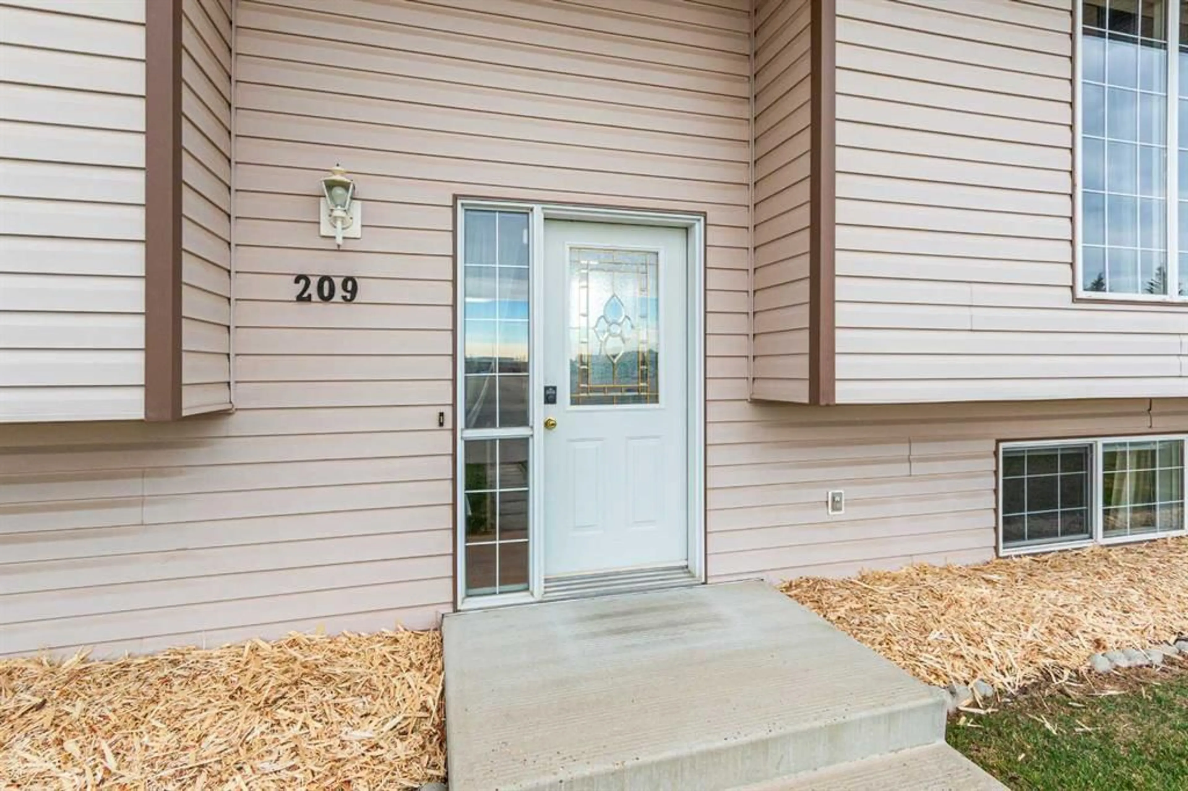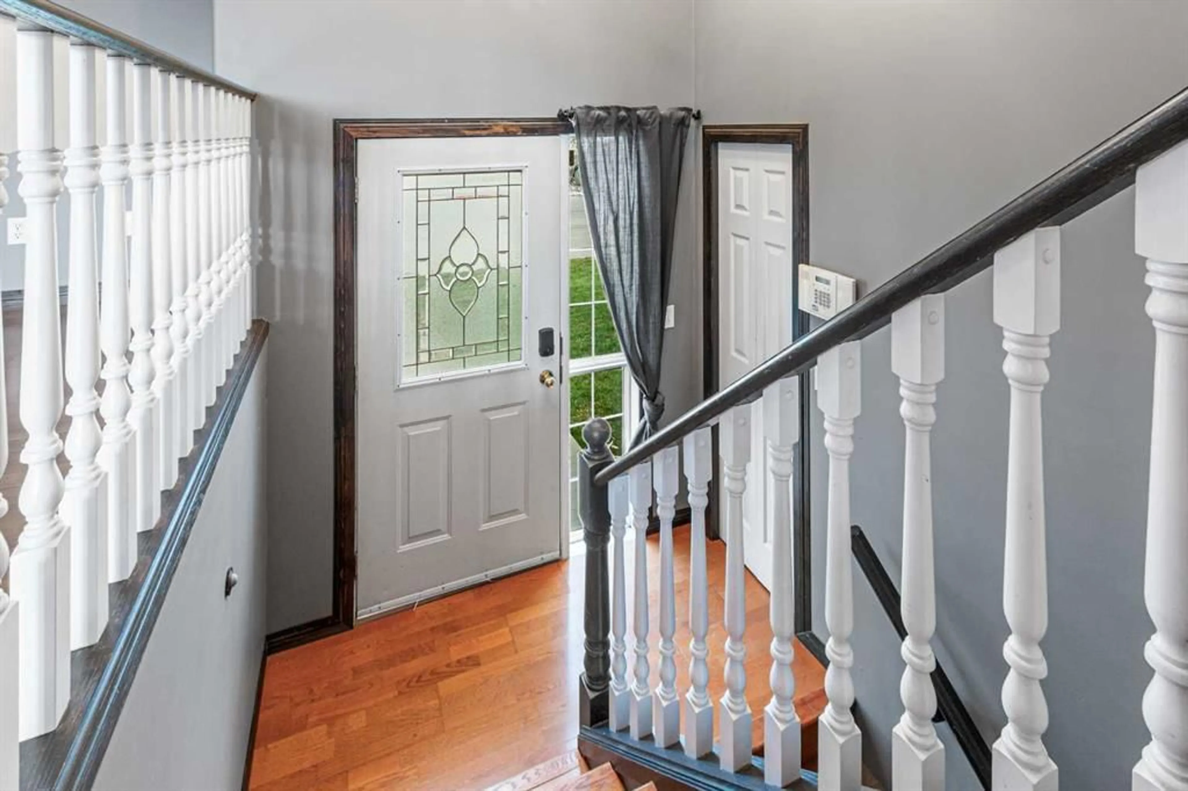Contact us about this property
Highlights
Estimated ValueThis is the price Wahi expects this property to sell for.
The calculation is powered by our Instant Home Value Estimate, which uses current market and property price trends to estimate your home’s value with a 90% accuracy rate.Not available
Price/Sqft$449/sqft
Est. Mortgage$1,846/mo
Tax Amount (2025)$3,913/yr
Days On Market48 days
Description
Welcome to this well-maintained bi-level home located in the vibrant community of Sundre. Situated on a landscaped and fully fenced lot, this property offers both comfort and functionality for families, outdoor enthusiasts, or anyone looking to enjoy small-town living with big amenities. The main floor features a bright, open-concept layout where the kitchen flows seamlessly into the dining area and living room. Large windows in the living space frame a stunning view of the mountains. The primary bedroom offers excellent storage with two closets, including a spacious walk-in. A second bedroom and a full 4-piece bathroom complete the main level. Downstairs, the lower level includes two generously sized bedrooms, a cozy family room, and another full 4-piece bathroom featuring a relaxing jetted tub. The laundry/mechanical room offers extra space for storage, and the hot water tank is just one year old. Step out through the dining room’s patio doors to enjoy the large 20' x 10' covered deck—ideal for year-round entertaining. The backyard is fully fenced with a convenient dog door leading into the oversized 24' x 28' heated detached garage. A paved parking pad at the rear of the property provides ample space for vehicles, trailers, or RVs. Located in the heart of Sundre, you're close to shopping, schools, a hospital, and endless opportunities for recreation near the Red Deer River and the Rocky Mountains.
Upcoming Open House
Property Details
Interior
Features
Main Floor
4pc Bathroom
5`9" x 7`9"Bedroom
10`0" x 12`0"Bedroom
11`1" x 12`3"Dining Room
11`6" x 0`0"Exterior
Features
Parking
Garage spaces 2
Garage type -
Other parking spaces 4
Total parking spaces 6
Property History
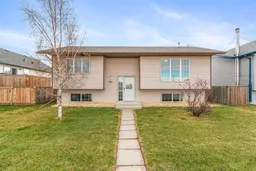 39
39
