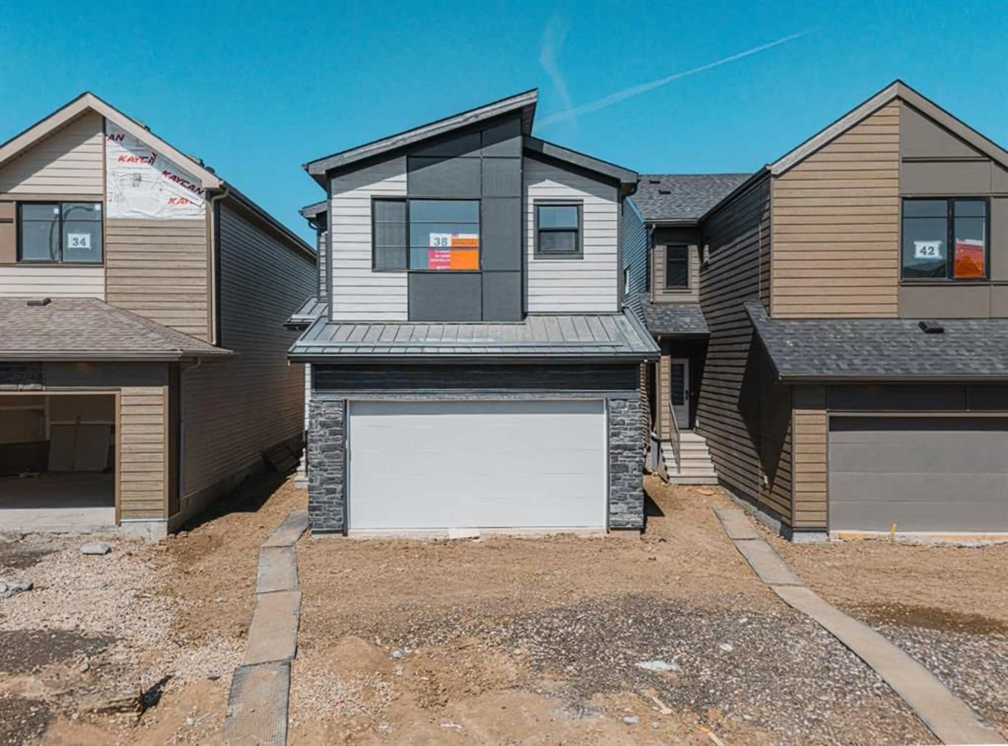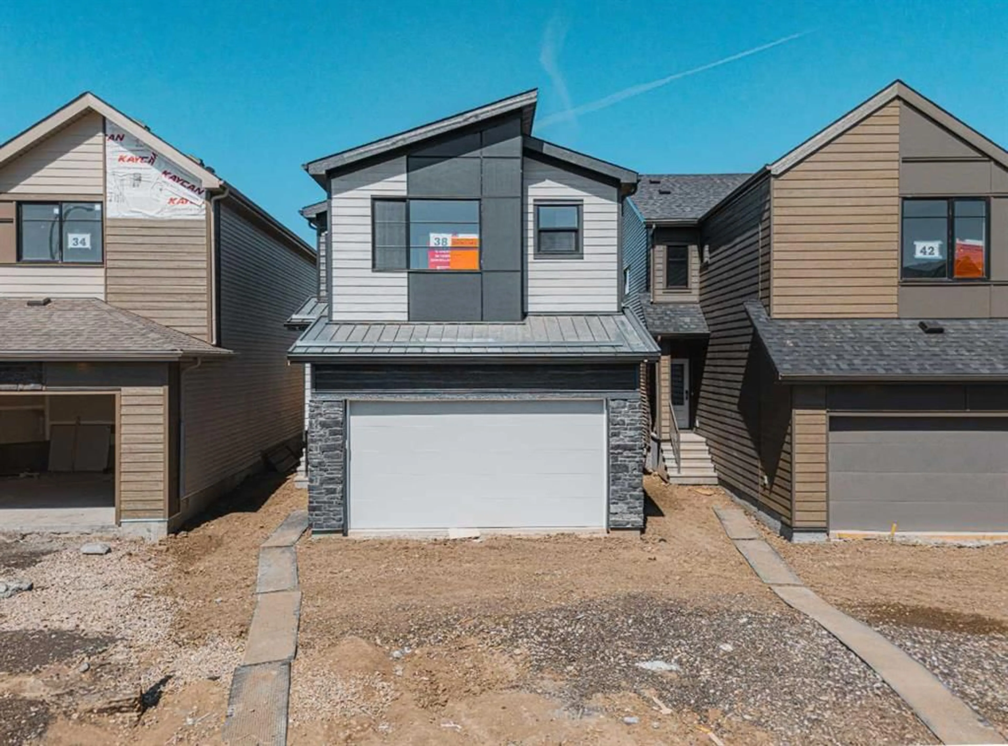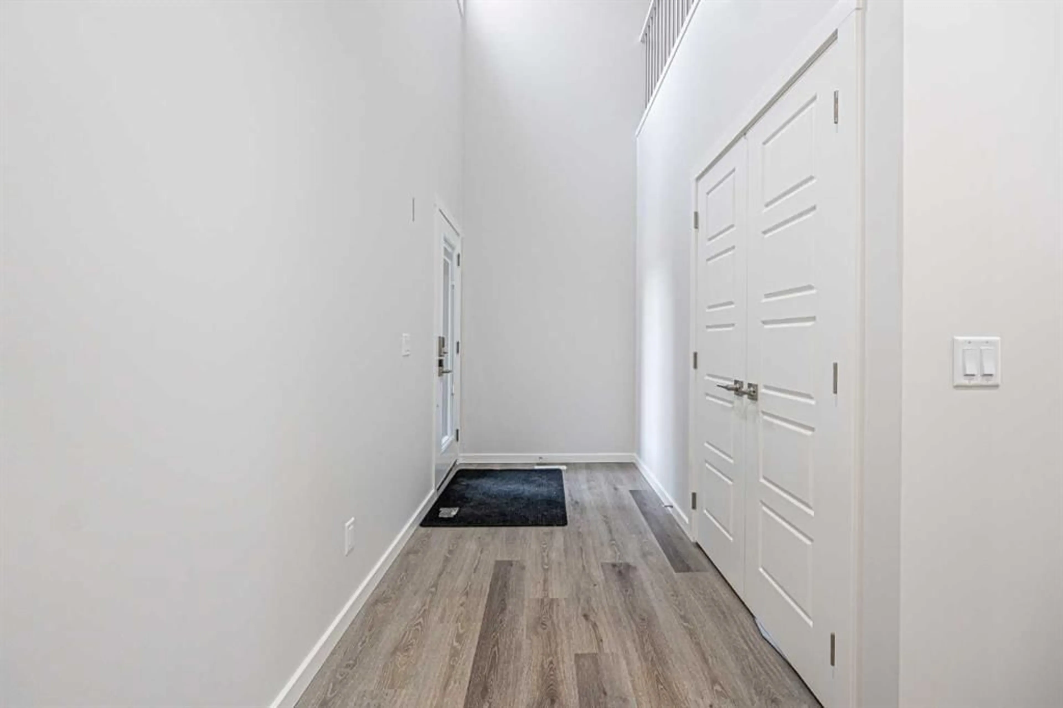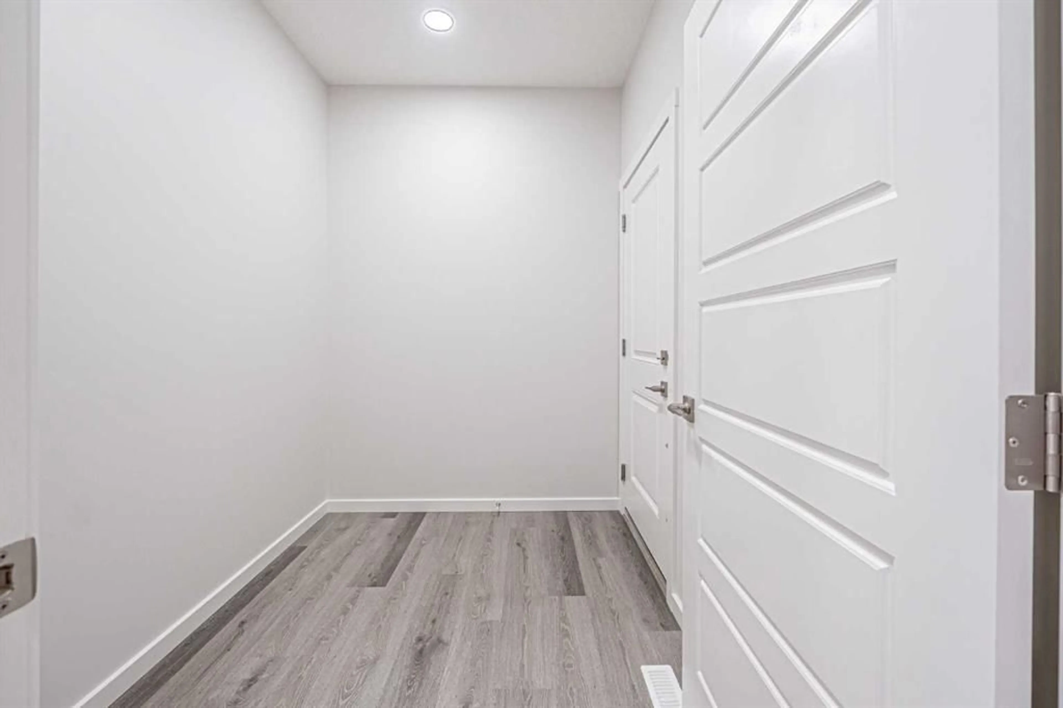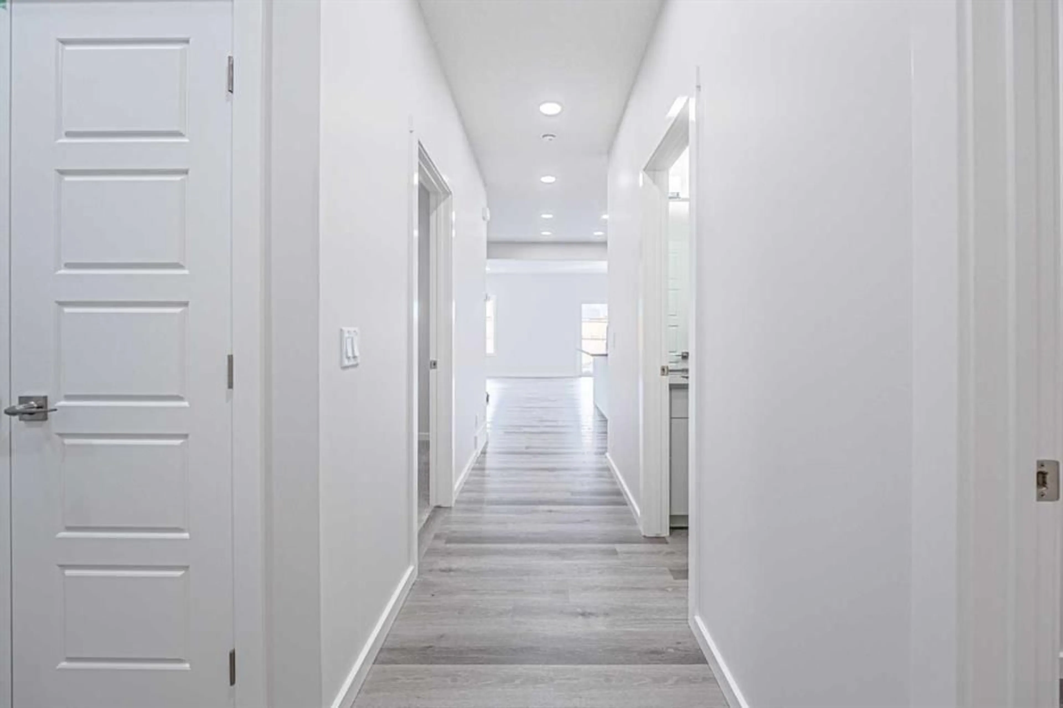38 Heartwood Villas, Calgary, Alberta T3S 0R8
Contact us about this property
Highlights
Estimated ValueThis is the price Wahi expects this property to sell for.
The calculation is powered by our Instant Home Value Estimate, which uses current market and property price trends to estimate your home’s value with a 90% accuracy rate.Not available
Price/Sqft$343/sqft
Est. Mortgage$3,328/mo
Tax Amount ()-
Days On Market4 days
Description
Welcome to this stunning 2,258 SQ FT+ front garage home that perfectly blends style and functionality. Featuring 4 spacious bedrooms and 3 full bathrooms and a bonus room. This home offers the ideal layout for growing families. A rare main floor bedroom with a full 3 piece bath provides added convenience for guests or multi generational living. Step into an impressive open-to-below foyer with elegant stair railings and upgraded light fixtures that create a warm and inviting atmosphere. The bright and spacious living area boasts a sleek electric fireplace, perfect for cozy gatherings. The chef’s kitchen is equipped with quartz countertops, undermount sinks and a large island, perfect for both everyday living and entertaining. Enjoy the functionality of a generous mudroom and the added convenience of double vanities in the upper bathrooms. The side entrance to the basement with 9’ ceilings offers great future potential for development or rental opportunities. Don’t miss the chance to own this upgraded beauty with thoughtful design and premium finishes throughout. Book your showing today!
Property Details
Interior
Features
Main Floor
Kitchen
18`10" x 14`11"Dining Room
9`4" x 13`2"Mud Room
8`3" x 6`2"3pc Bathroom
8`3" x 4`11"Exterior
Parking
Garage spaces 2
Garage type -
Other parking spaces 2
Total parking spaces 4
Property History
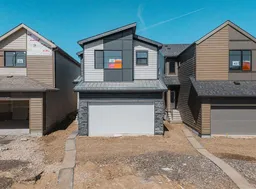 42
42
