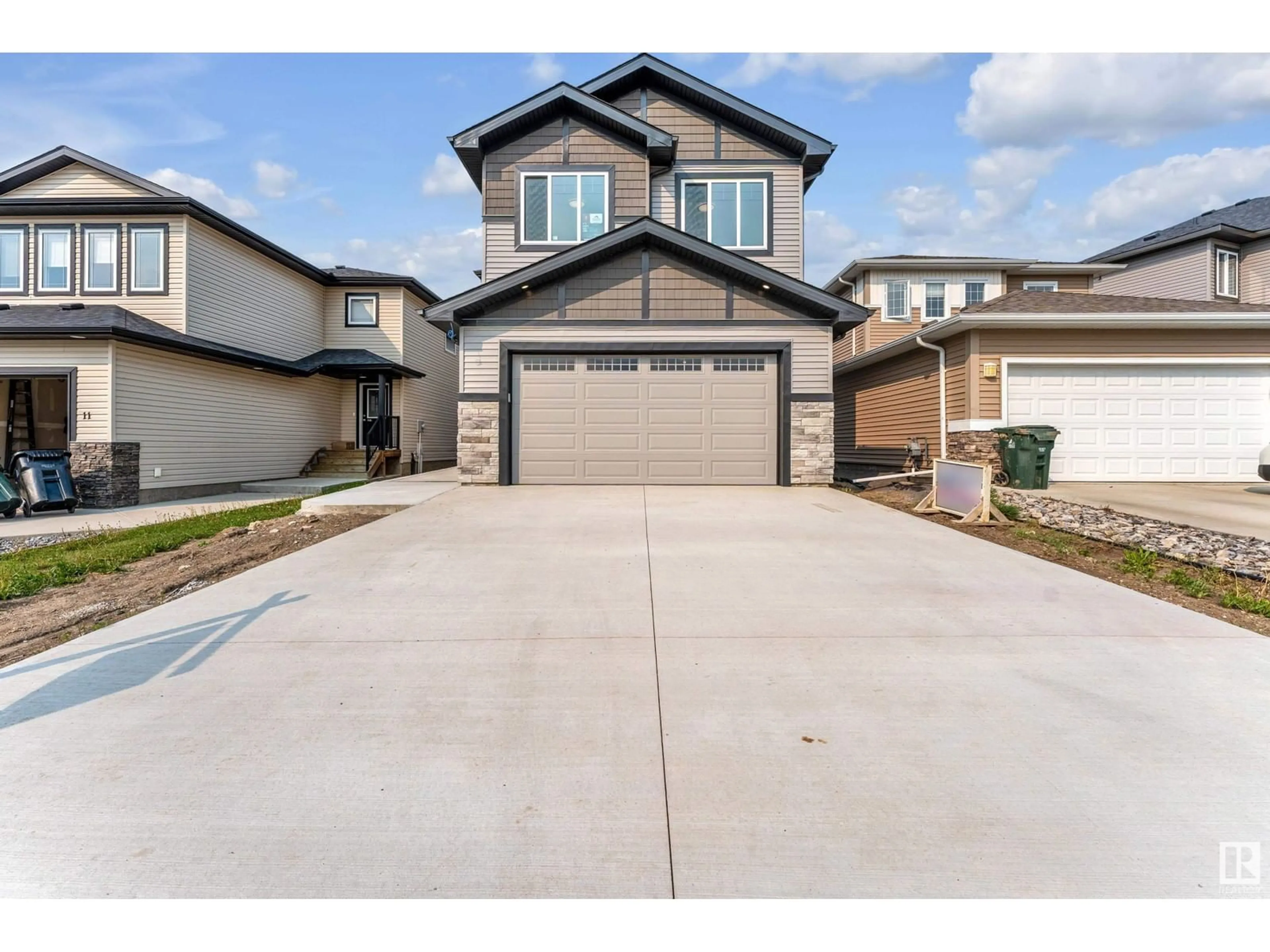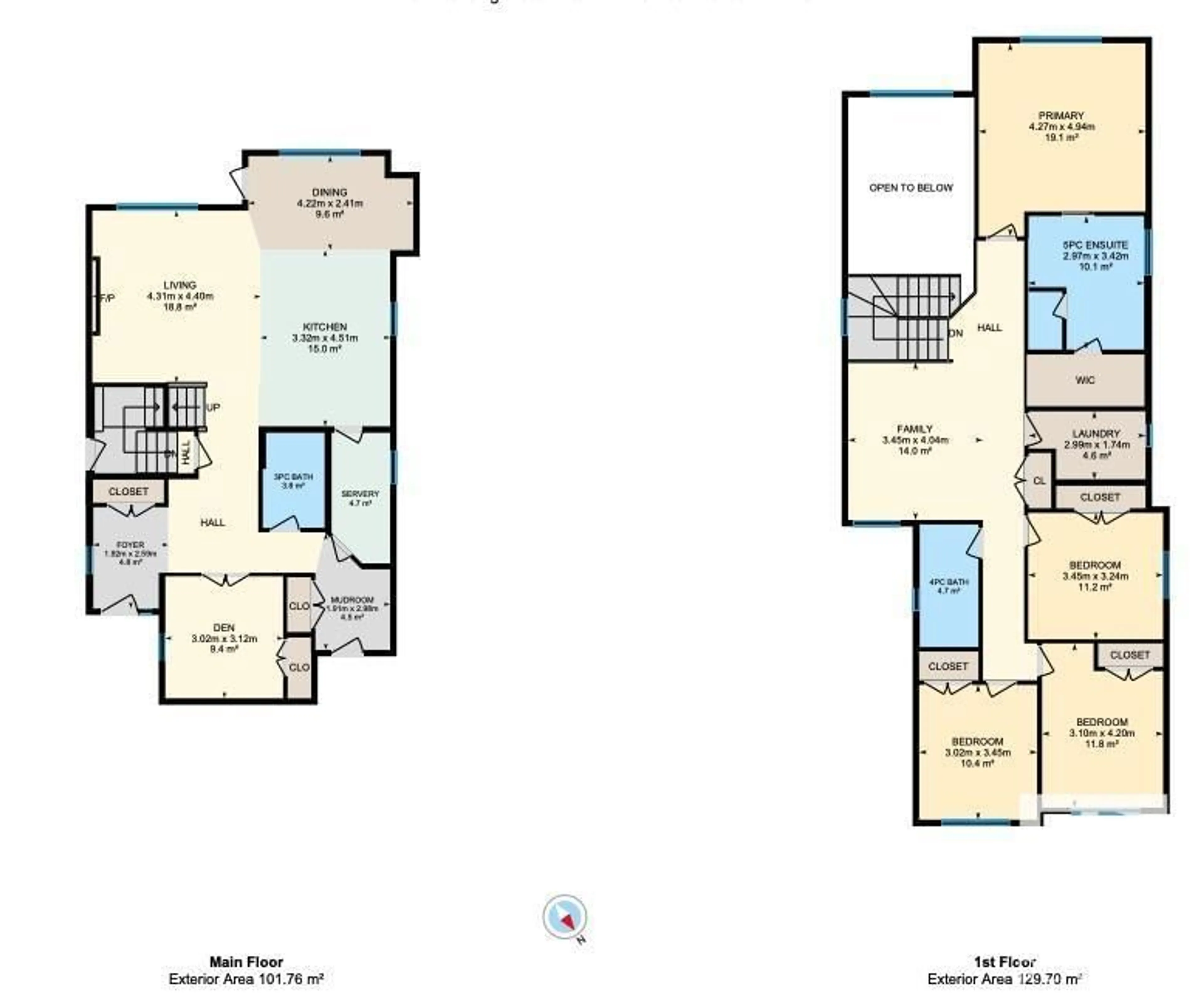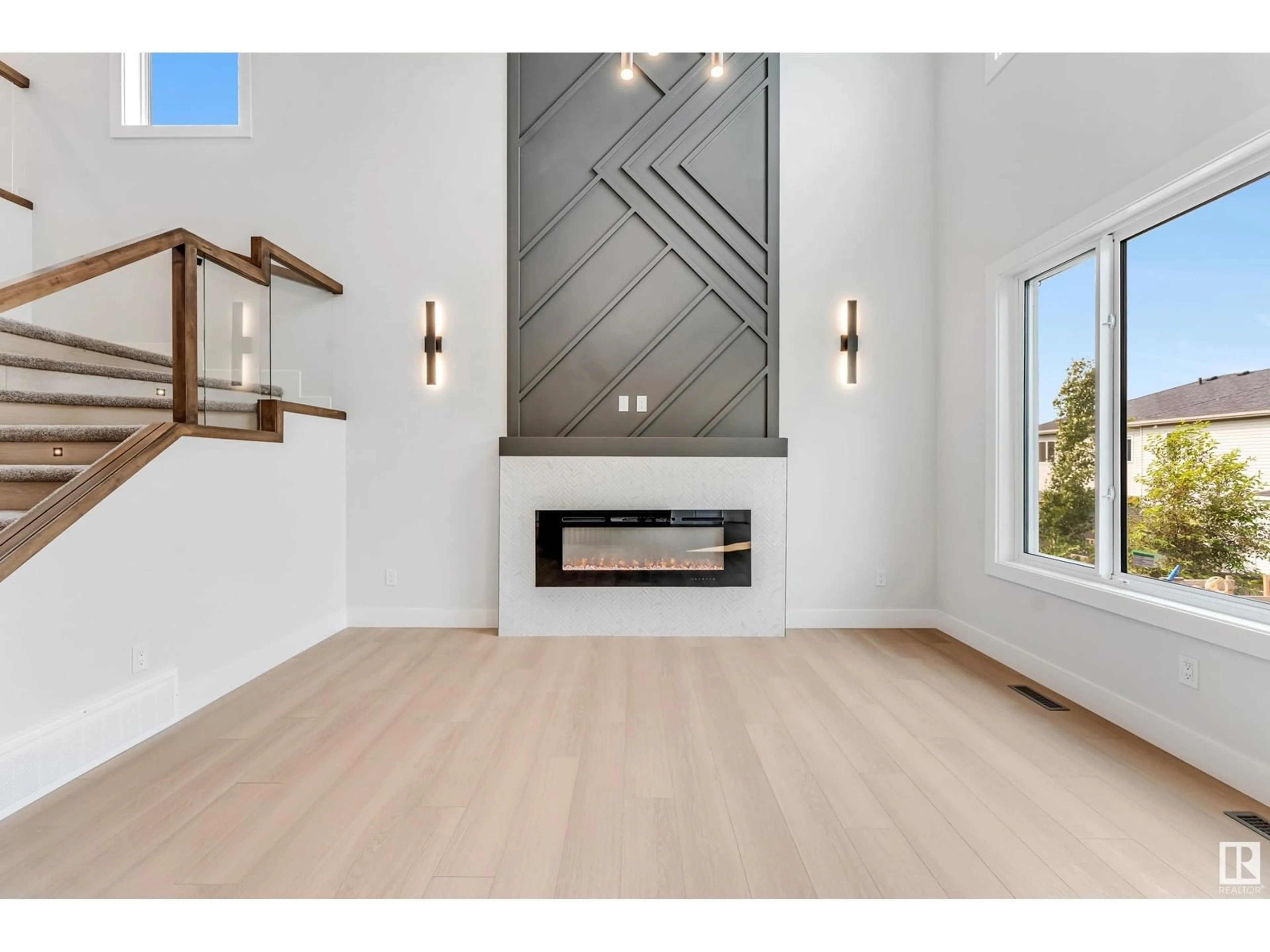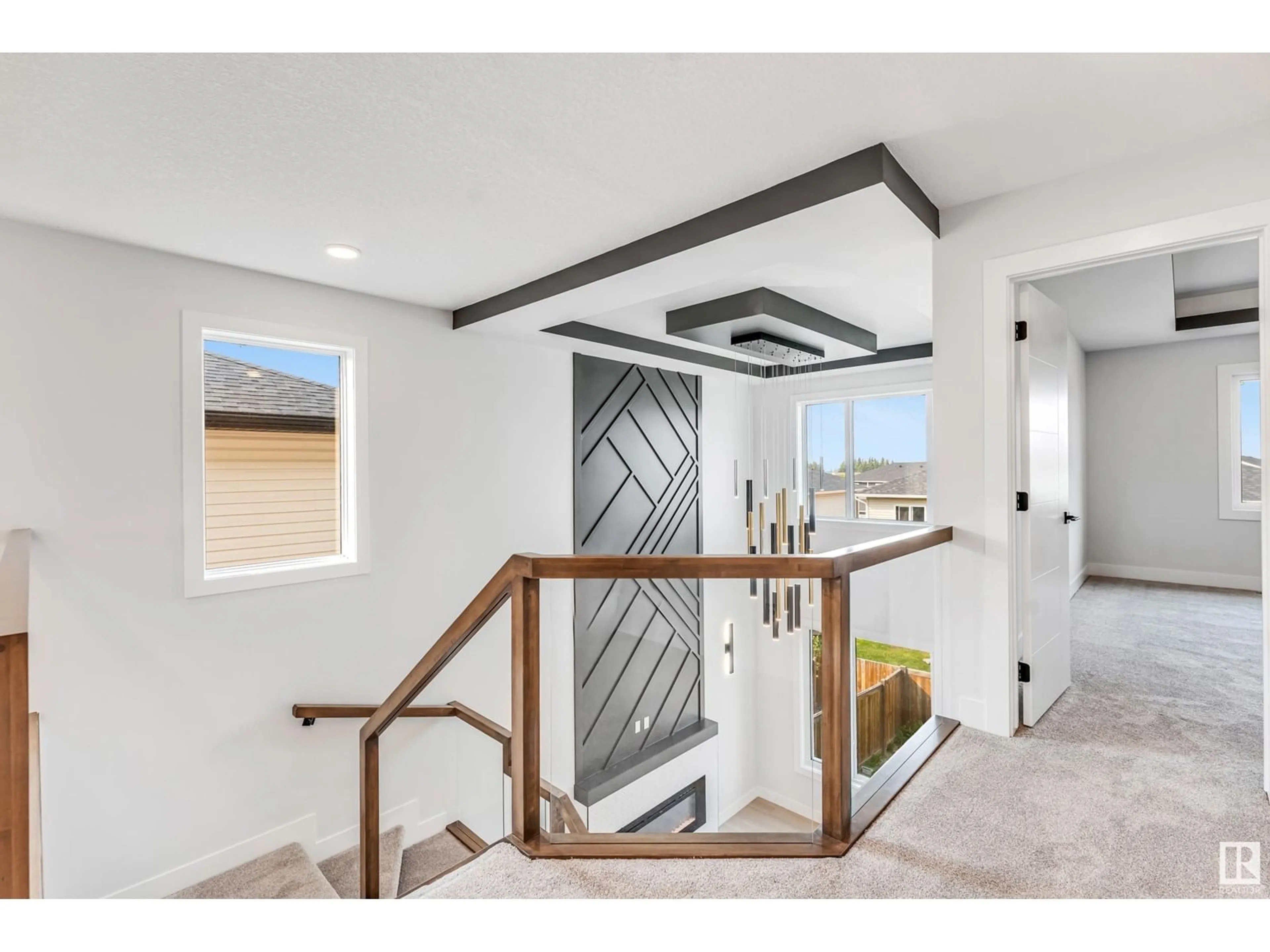Contact us about this property
Highlights
Estimated valueThis is the price Wahi expects this property to sell for.
The calculation is powered by our Instant Home Value Estimate, which uses current market and property price trends to estimate your home’s value with a 90% accuracy rate.Not available
Price/Sqft$280/sqft
Monthly cost
Open Calculator
Description
Built by Sunny View Homes offering 2491sqft of meticulous craftsmanship. 5 BEDROOMS with 3 FULL BATHROOMS. The main floor features a bedroom with a full bathroom. The family room showcases a striking open to below design enhanced by a paneled feature wall and a tiled electric fireplace. The custom kitchen is a true showpiece with ceiling height, 2 toned cabinetry w/Versace backsplash and bar area featuring a beverage cooler, wine rack, glass cabinet doors w/lights. The 2nd kitchen is equipped with a sink, cook top and ample storage space. The glass railed staircase with step lighting leads to the 2nd floor spacious bonus room. A laundry room with a sink and cabinets. The primary suite impresses with an indent ceiling and accent wall. A barn door leads to a spa like 5-piece ensuite featuring dual vanity, custom shower, herringbone feature wall and WIC. Additionally 3 generously sized bedrooms and a 4-piece bathroom. Separate side entrance to the unfinished basement ready for your personal touch. (id:39198)
Property Details
Interior
Features
Main level Floor
Living room
4.31 x 4.4Dining room
4.22 x 2.41Kitchen
3.32 x 4.51Family room
3.45 x 4.04Exterior
Parking
Garage spaces -
Garage type -
Total parking spaces 4
Property History
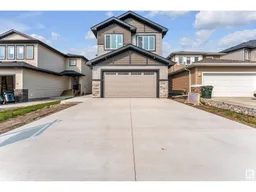 34
34
