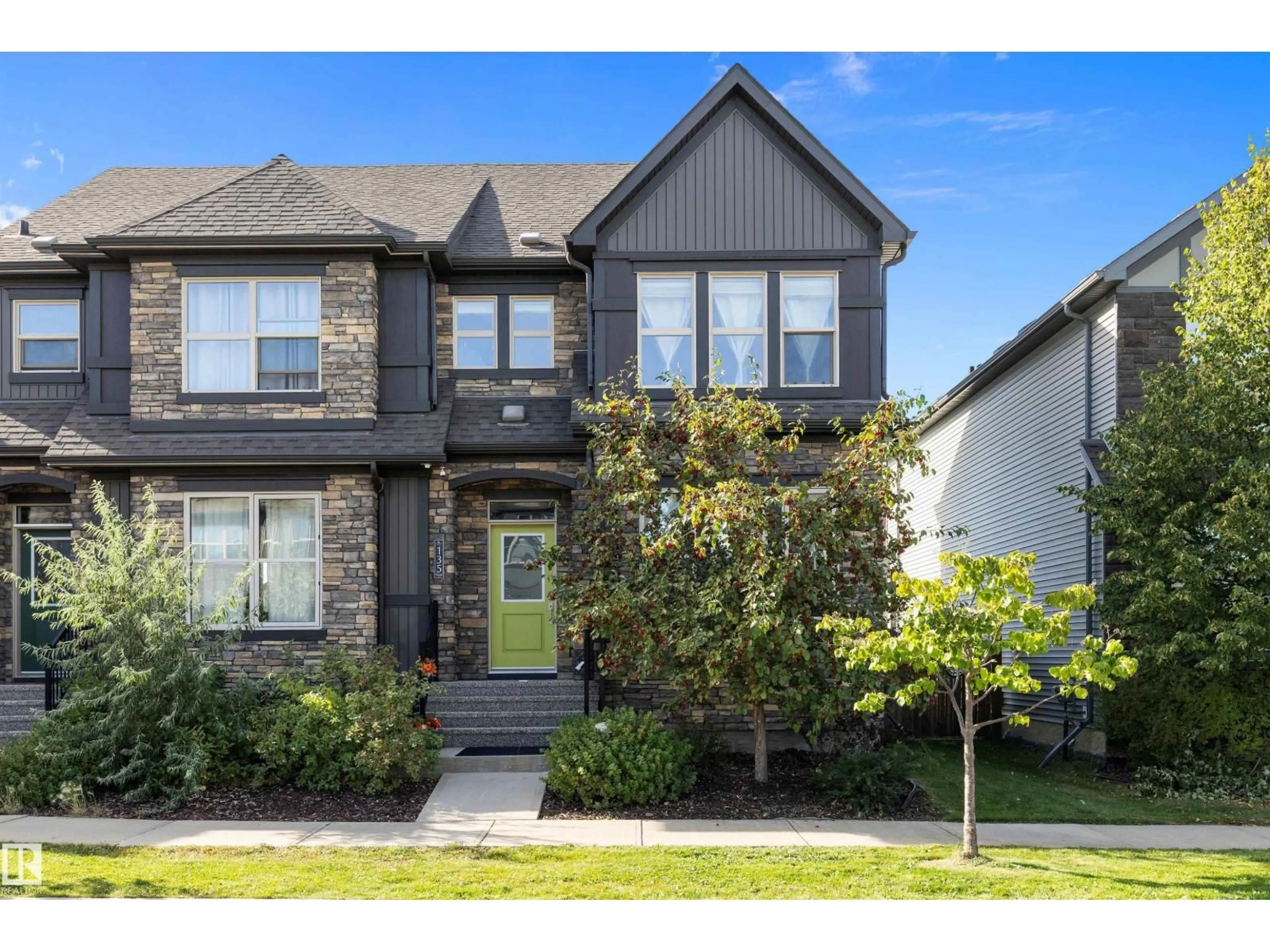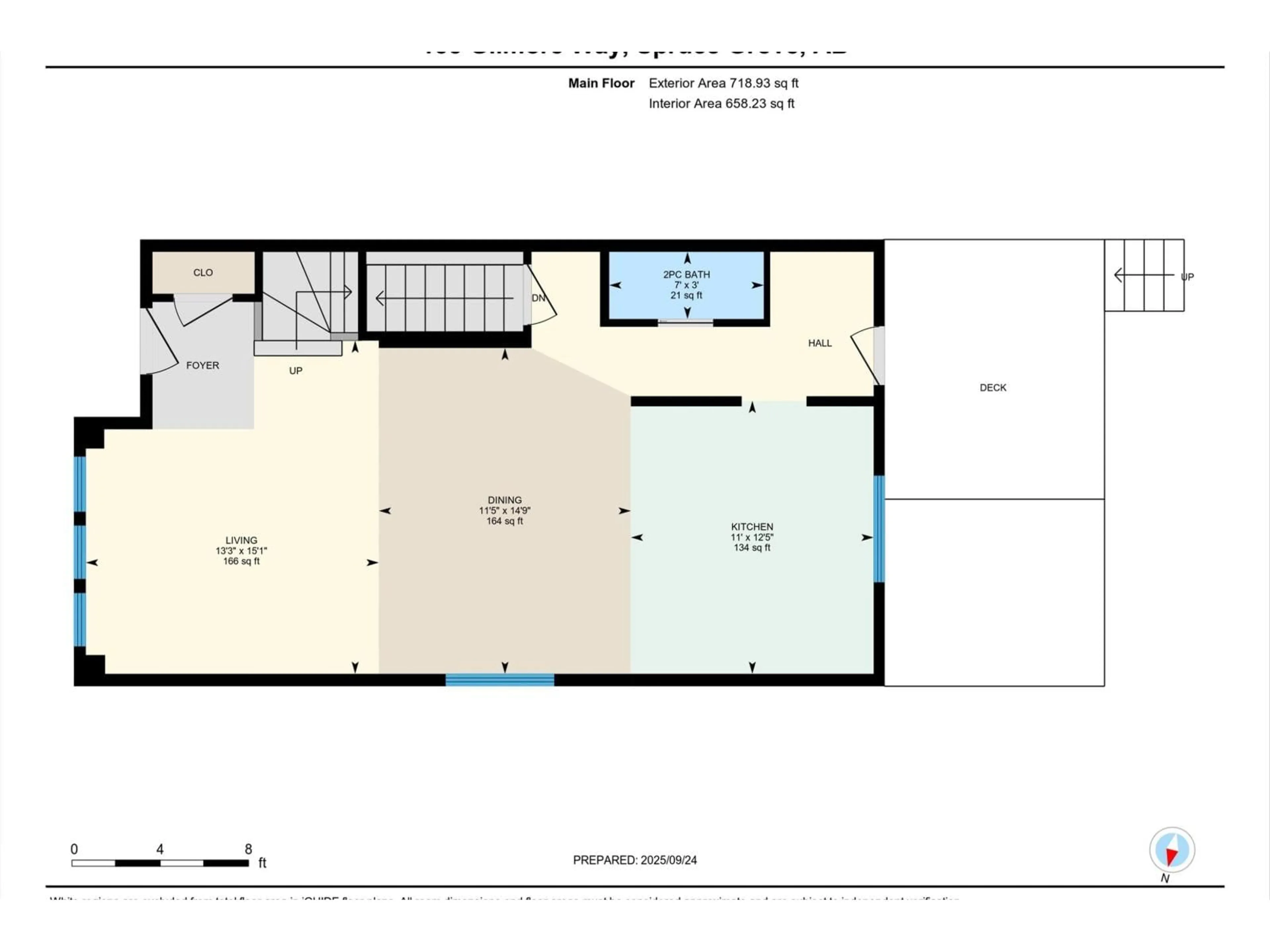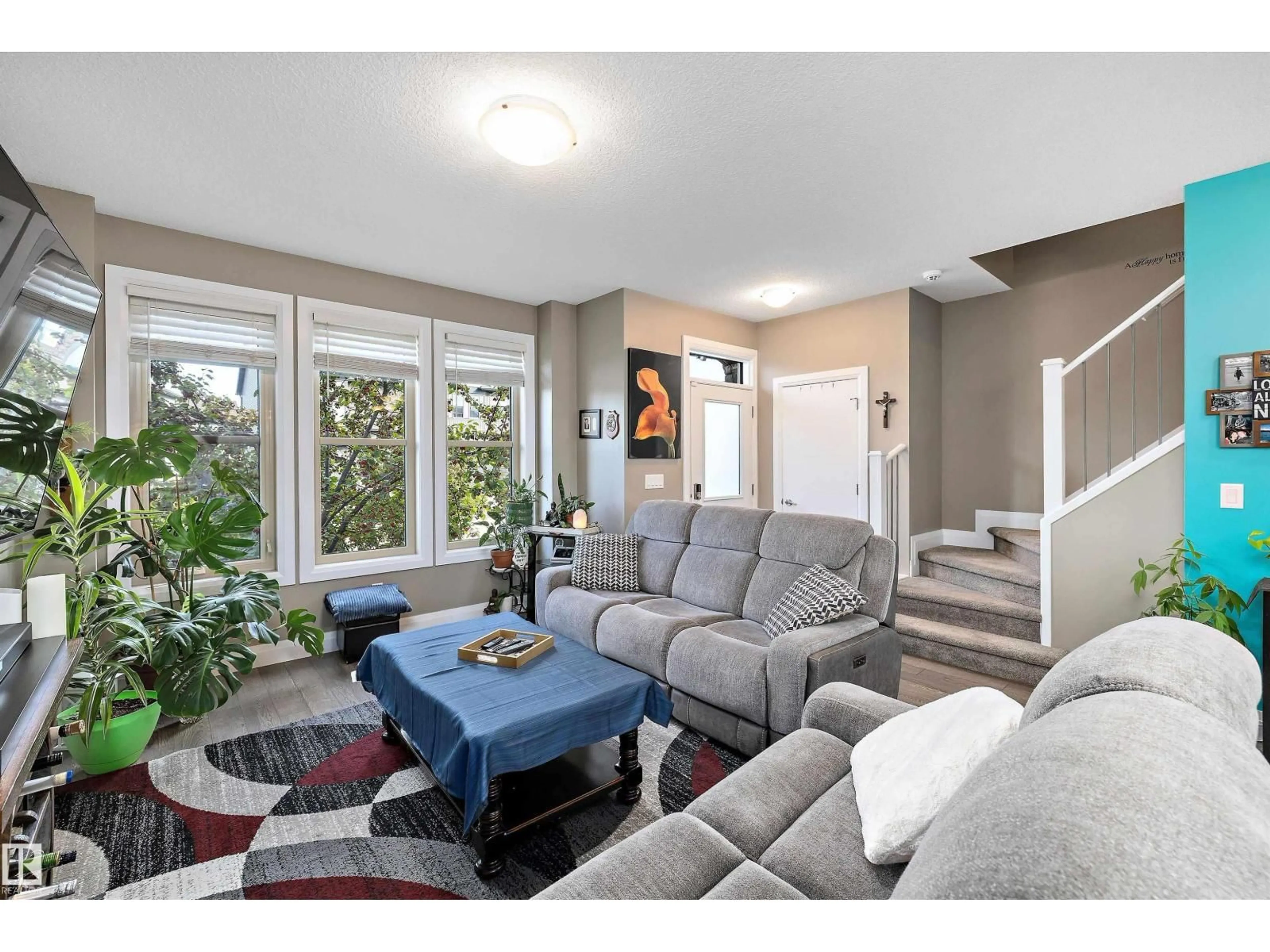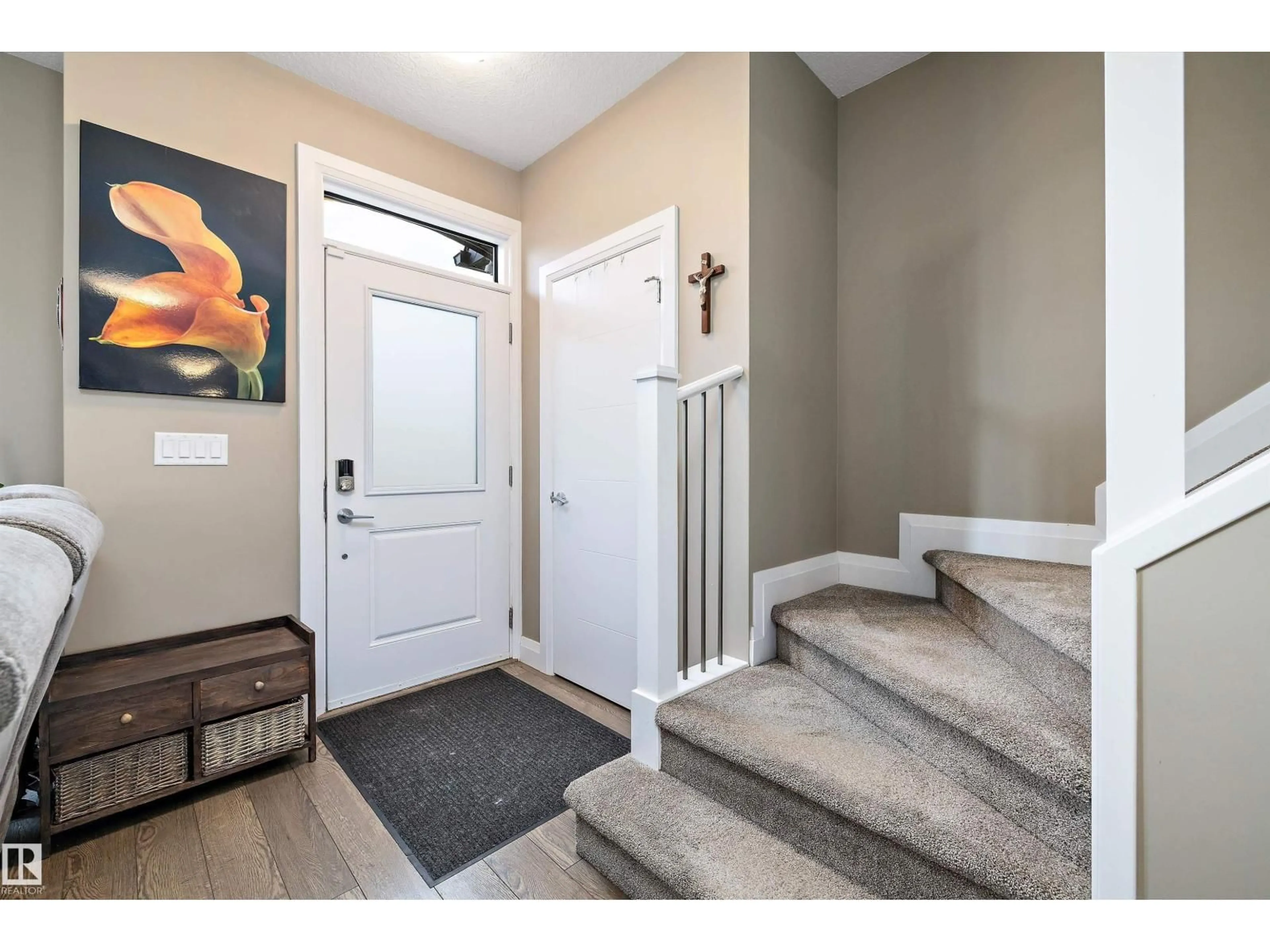135 GILMORE WY, Spruce Grove, Alberta T7X0M5
Contact us about this property
Highlights
Estimated valueThis is the price Wahi expects this property to sell for.
The calculation is powered by our Instant Home Value Estimate, which uses current market and property price trends to estimate your home’s value with a 90% accuracy rate.Not available
Price/Sqft$309/sqft
Monthly cost
Open Calculator
Description
This half duplex original owner home has been lovingly maintained and is PET and SMOKE free and in SUPERB condition. Open concept main floor has 9' ceilings and 2 toned kitchen with quartz countertops plus room for a full sized dining table! Upstairs has 3 bedrooms, 2 full baths & upstairs laundry. The basement is finished with large rec room with california knockdown ceiling and a half bath that has rough-ins for a shower. Full egress sized window means you could also add a 4th bedroom. The west facing backyard has an extended deck with ample room for a table & lounge set and comes with deck lighting. The double detached garage is oversized to fit the length of a truck (19.5'x25'). Nestled in a crescent this home is just a couple minutes walk to Prescott School & Jubilee park and has excellent access for commuters with quick access to both HWY 16 & 16A. (id:39198)
Property Details
Interior
Features
Main level Floor
Living room
4.6 x 4.05Dining room
4.5 x 3.48Kitchen
3.77 x 3.35Exterior
Parking
Garage spaces -
Garage type -
Total parking spaces 2
Property History
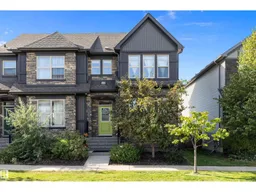 54
54
