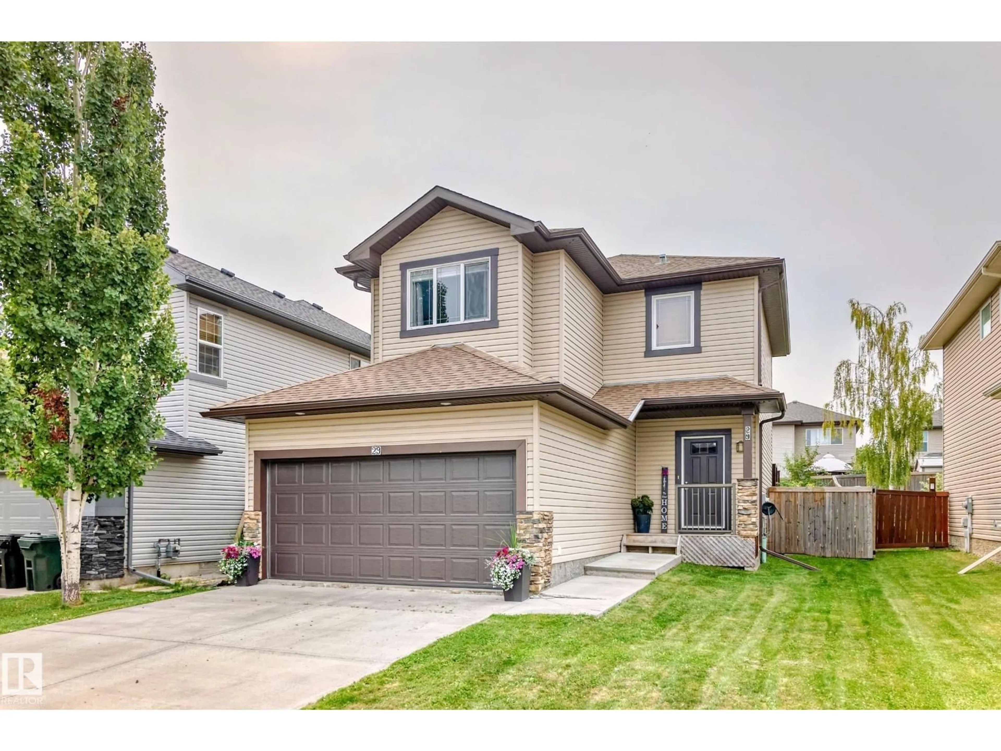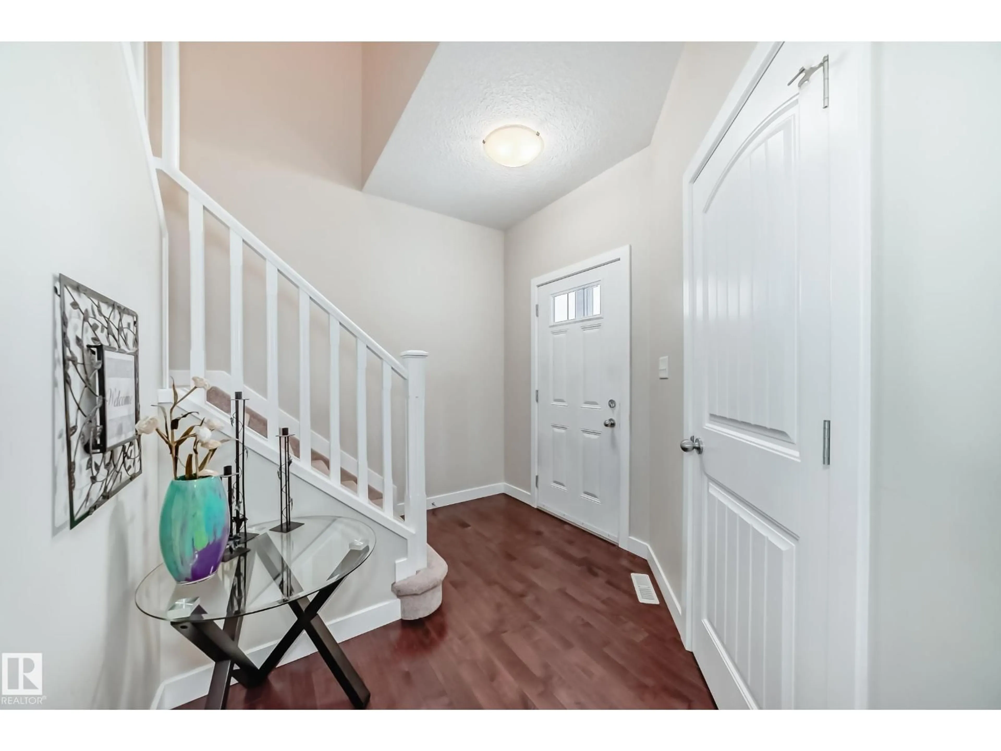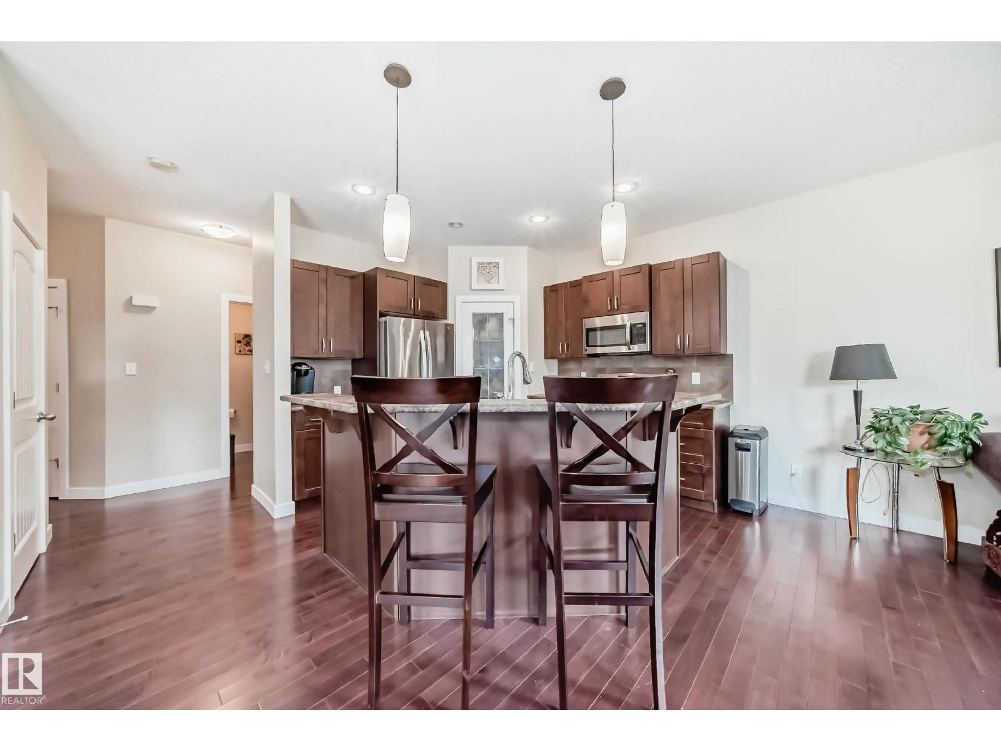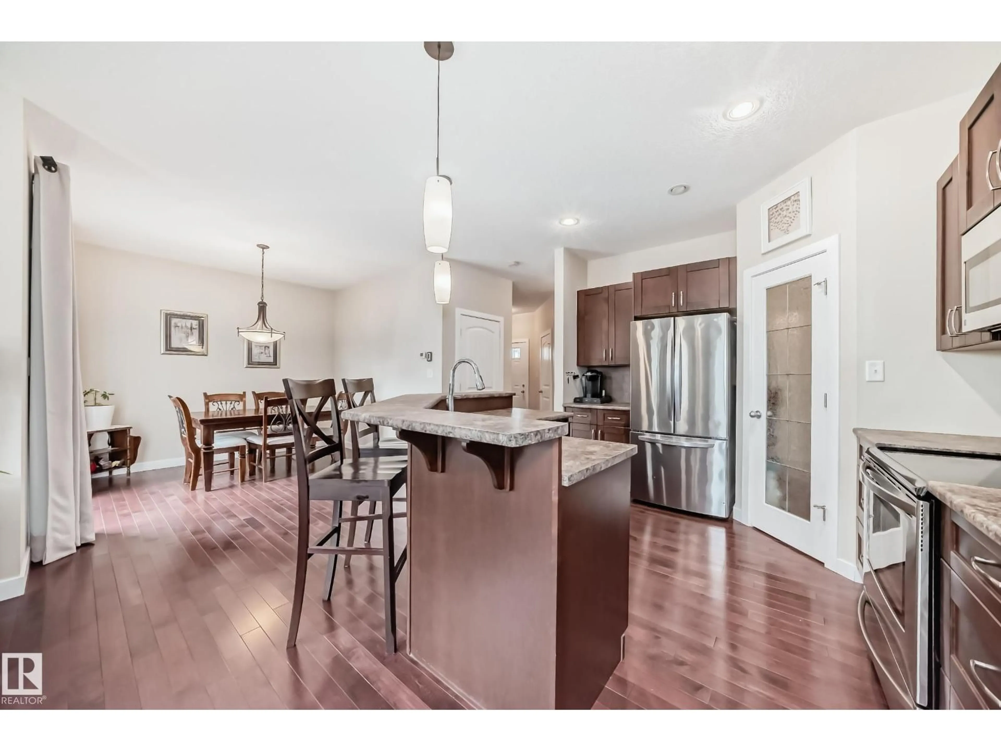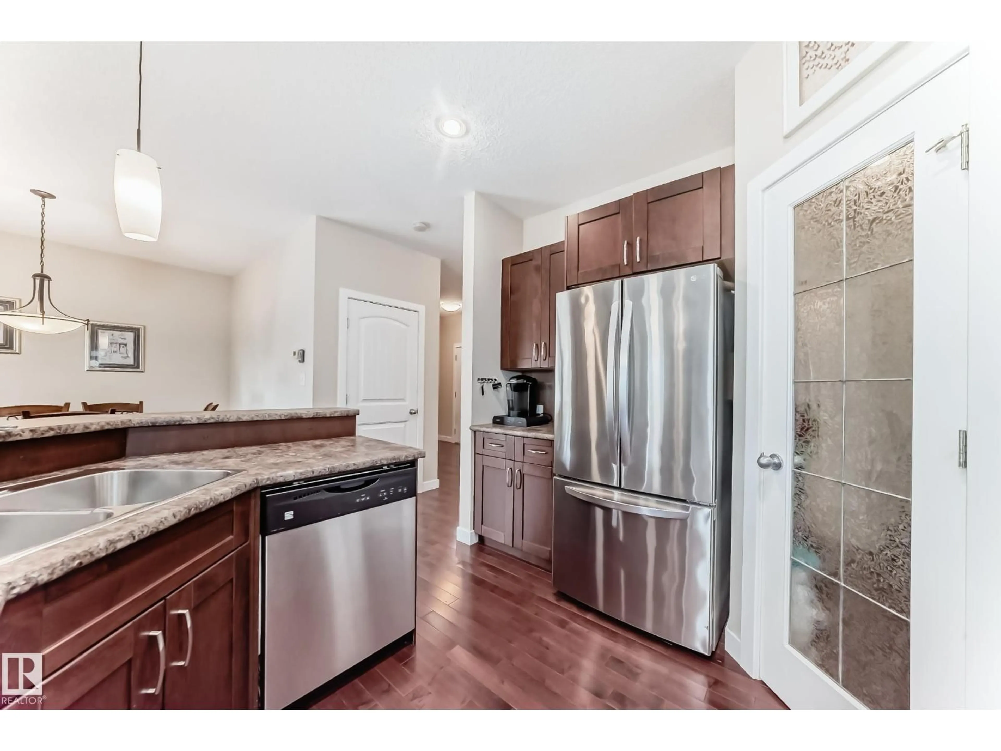29 HERON CR, Spruce Grove, Alberta T7X0G1
Contact us about this property
Highlights
Estimated valueThis is the price Wahi expects this property to sell for.
The calculation is powered by our Instant Home Value Estimate, which uses current market and property price trends to estimate your home’s value with a 90% accuracy rate.Not available
Price/Sqft$299/sqft
Monthly cost
Open Calculator
Description
Absolutely Stunning & Meticulous in Prestigious Harvest Ridge. We welcome you to 3 bed + 3 bath 2 Story Home. Finally a home that is efficient in design and meets the needs of today’s modern Family. The Chefs kitchen features, Updated Stainless Steel appliances, Wood cabinetry throughout, Hardwood floors with room for the whole family. Cozy family room w/ fireplace just off the kitchen. Master bedroom w/ en-suite, Walk-in Closet. 2 more large bedrooms and full bathroom on upper level. Don't forget the Double attached garage. The backyard is beautifully landscaped w/ private deck, great for kids and pets to enjoy and a perfect outdoor space for fun BBQ days and cozy fire pit nights. Live in Spruce Groves best community of Harvest Ridge, walking trails, schools and Great access to Highway 16x, gives convenience and access to both cities --Home is Active & Available, status updated daily-- (id:39198)
Property Details
Interior
Features
Main level Floor
Living room
Dining room
Kitchen
Exterior
Parking
Garage spaces -
Garage type -
Total parking spaces 4
Property History
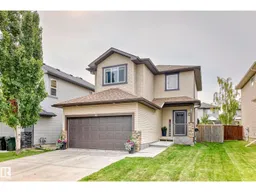 28
28
