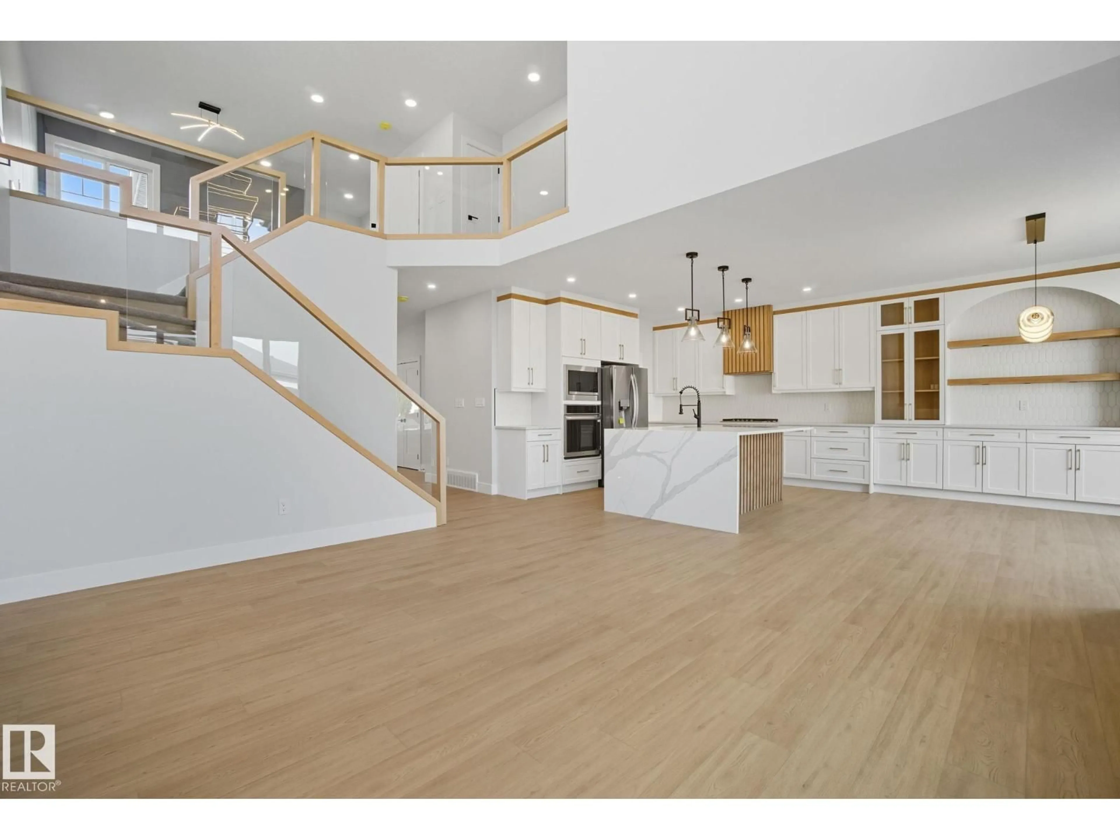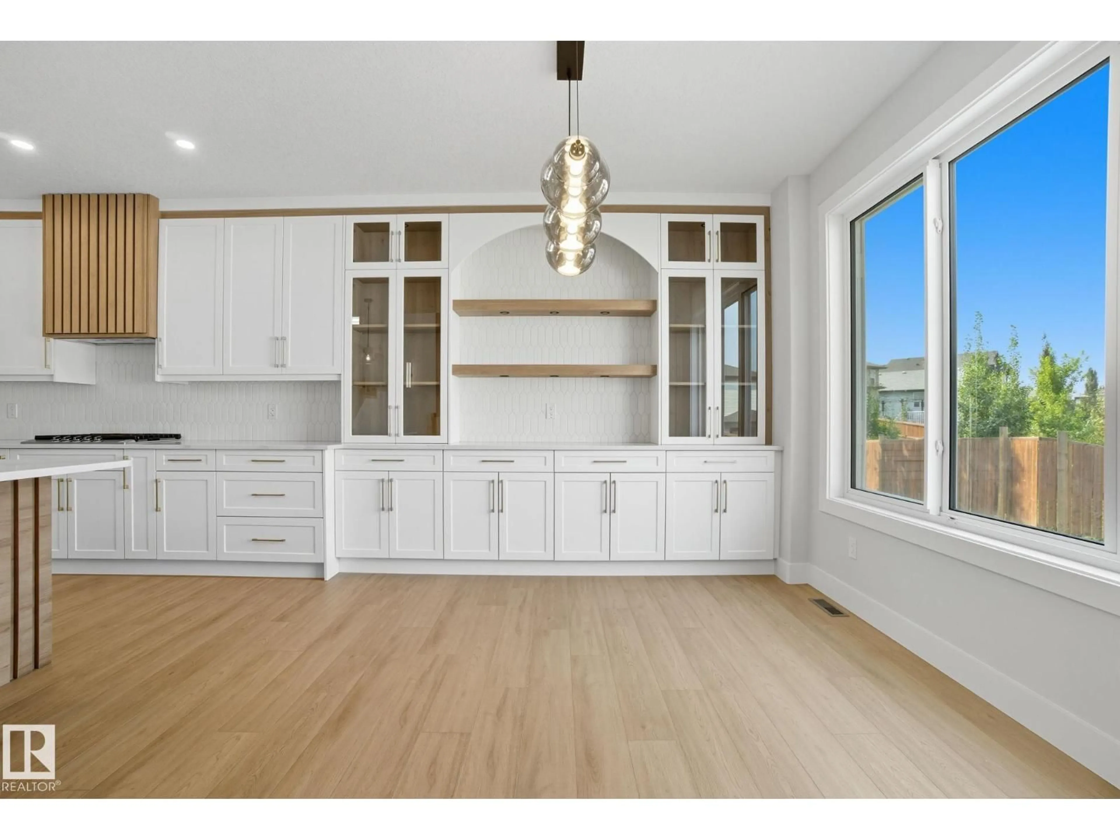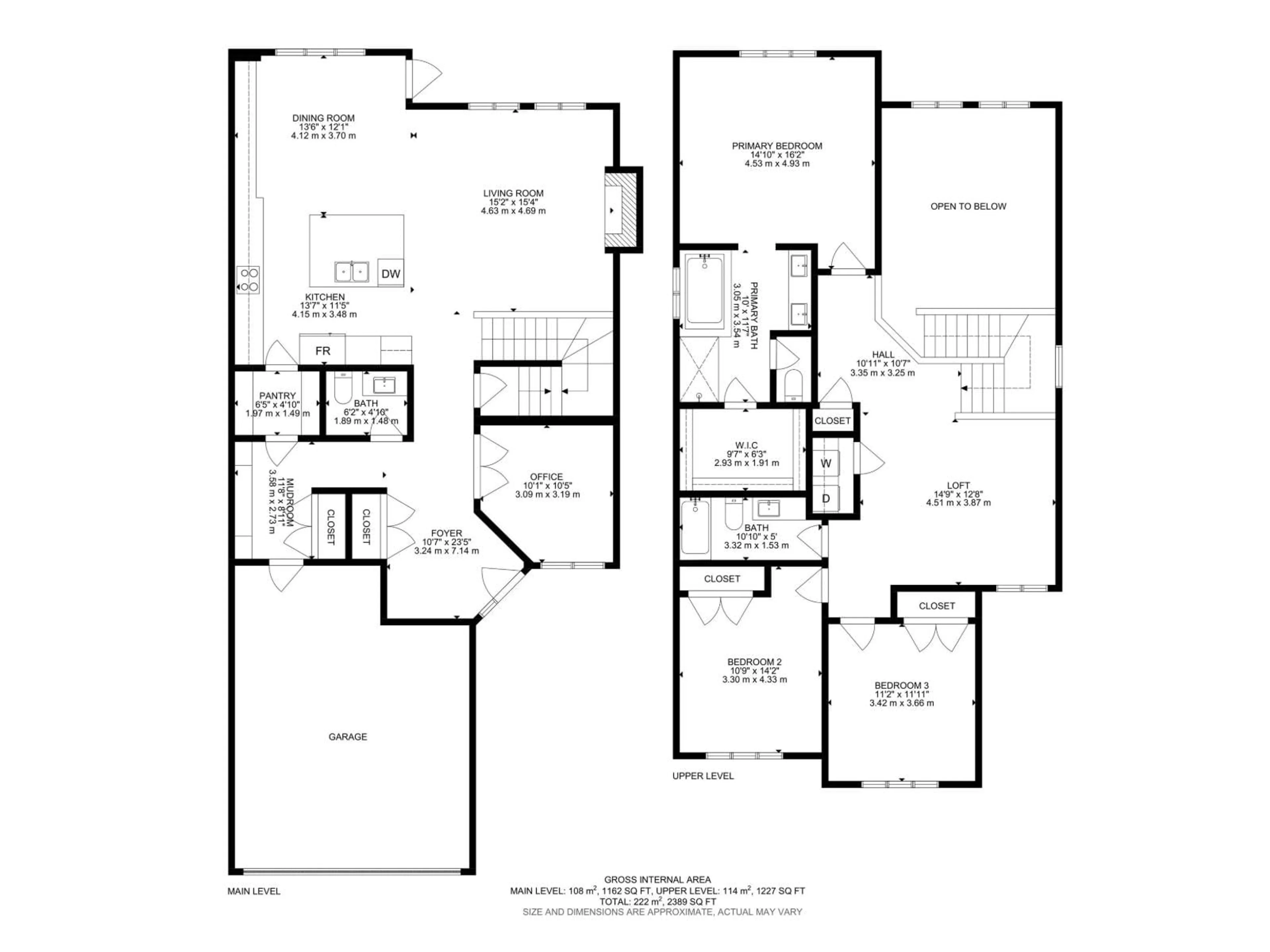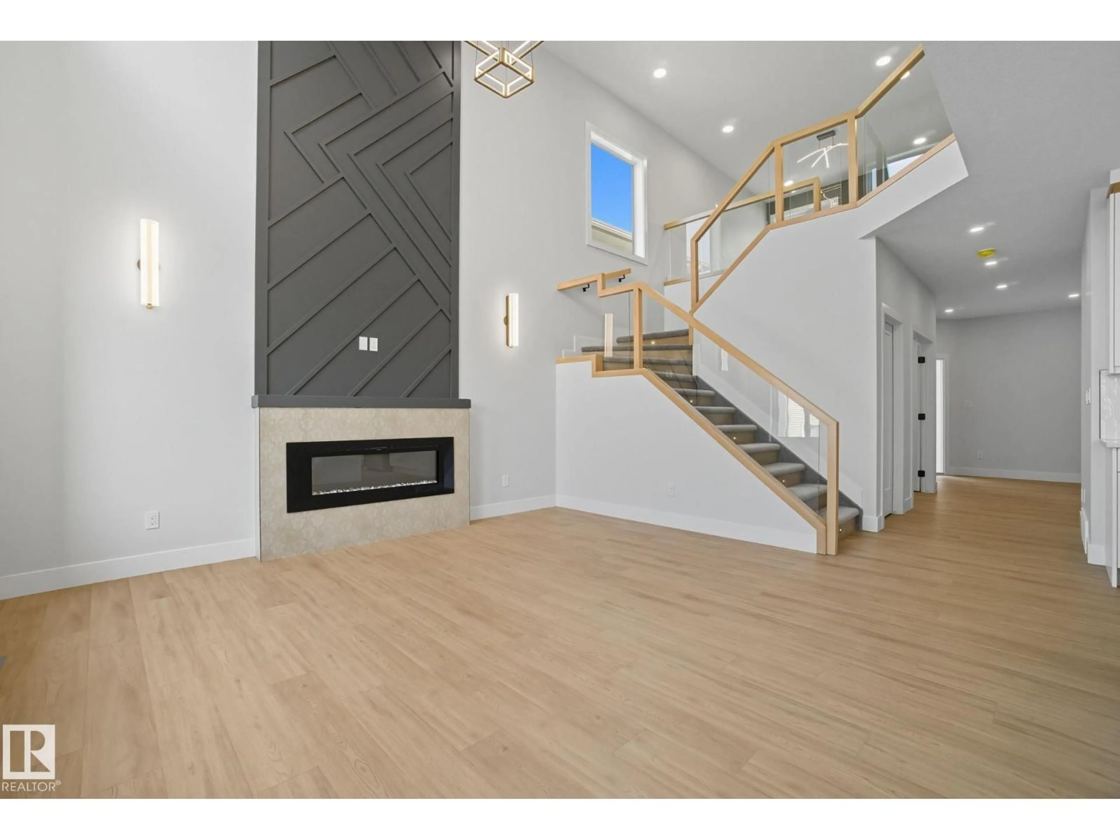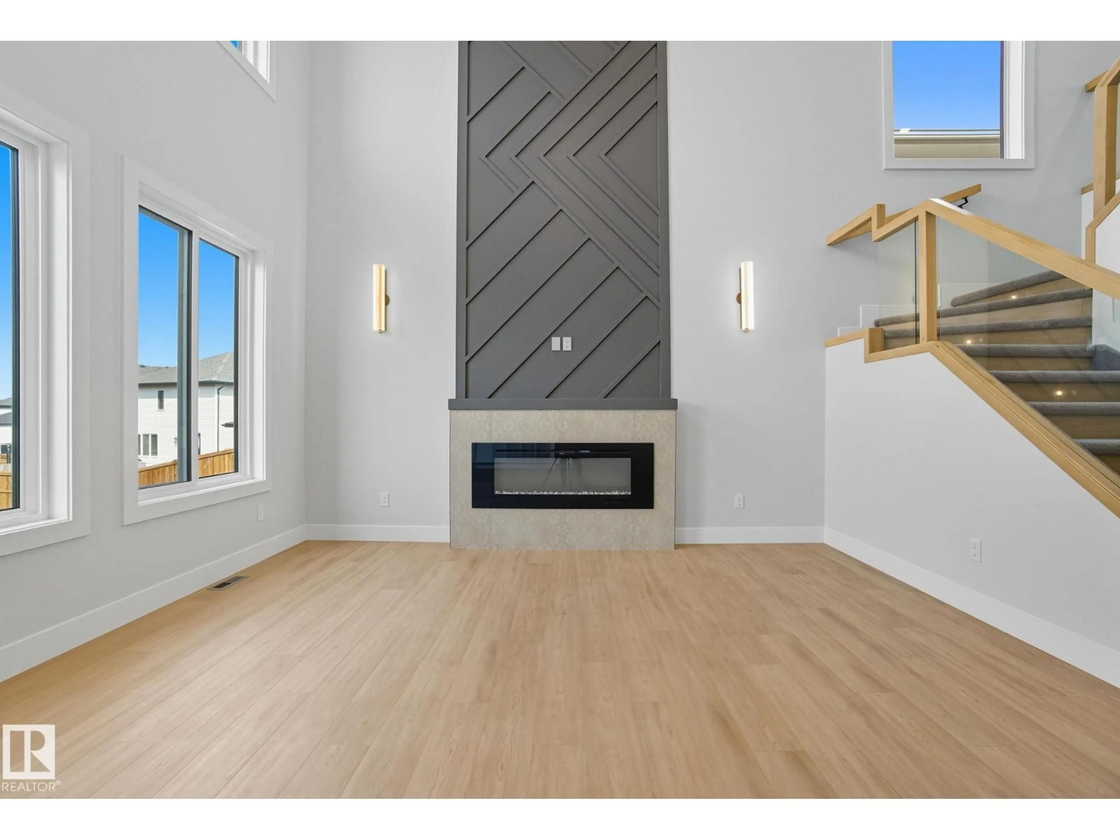3 HORIZON LI, Spruce Grove, Alberta T7X0X5
Contact us about this property
Highlights
Estimated valueThis is the price Wahi expects this property to sell for.
The calculation is powered by our Instant Home Value Estimate, which uses current market and property price trends to estimate your home’s value with a 90% accuracy rate.Not available
Price/Sqft$284/sqft
Monthly cost
Open Calculator
Description
Brand new, fully upgraded SunnyView Home. The main floor features an office, 2-pc powder room with an elegant tiled feature wall. The living room boasts an open to below design, a central electric fireplace and a custom feature wall extending to the ceiling. The chef's kitchen features 2-toned ceiling height cabinetry that extend into the nook, under cabinet lighting, a central island with waterfall quartz countertop, built in garbage organizer and SS appliances. A modern staircase with step lighting and glass railing connects the floors in style, leading to a spacious bonus room. The primary suite includes a spa-inspired 5-pc ensuite with a custom shower, jacuzzi and a WIC. Two additional generously-sized bedrooms share a 4-pc bath. O/S dbl attached garage and large driveway. SEPARATE SIDE entrance to the bsmt. Customized high quality finishes w/ premium lighting, 3 gas lines, upgraded flooring, coffered ceilings, rough-in for central vacuum, garage has drain and hot/cold water lines. Close to amenities. (id:39198)
Property Details
Interior
Features
Main level Floor
Living room
4.63 x 4.69Dining room
4.12 x 3.7Kitchen
4.15 x 3.48Den
3.09 x 3.19Exterior
Parking
Garage spaces -
Garage type -
Total parking spaces 4
Property History
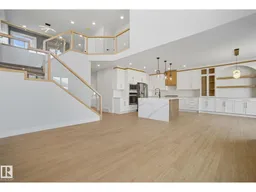 48
48
